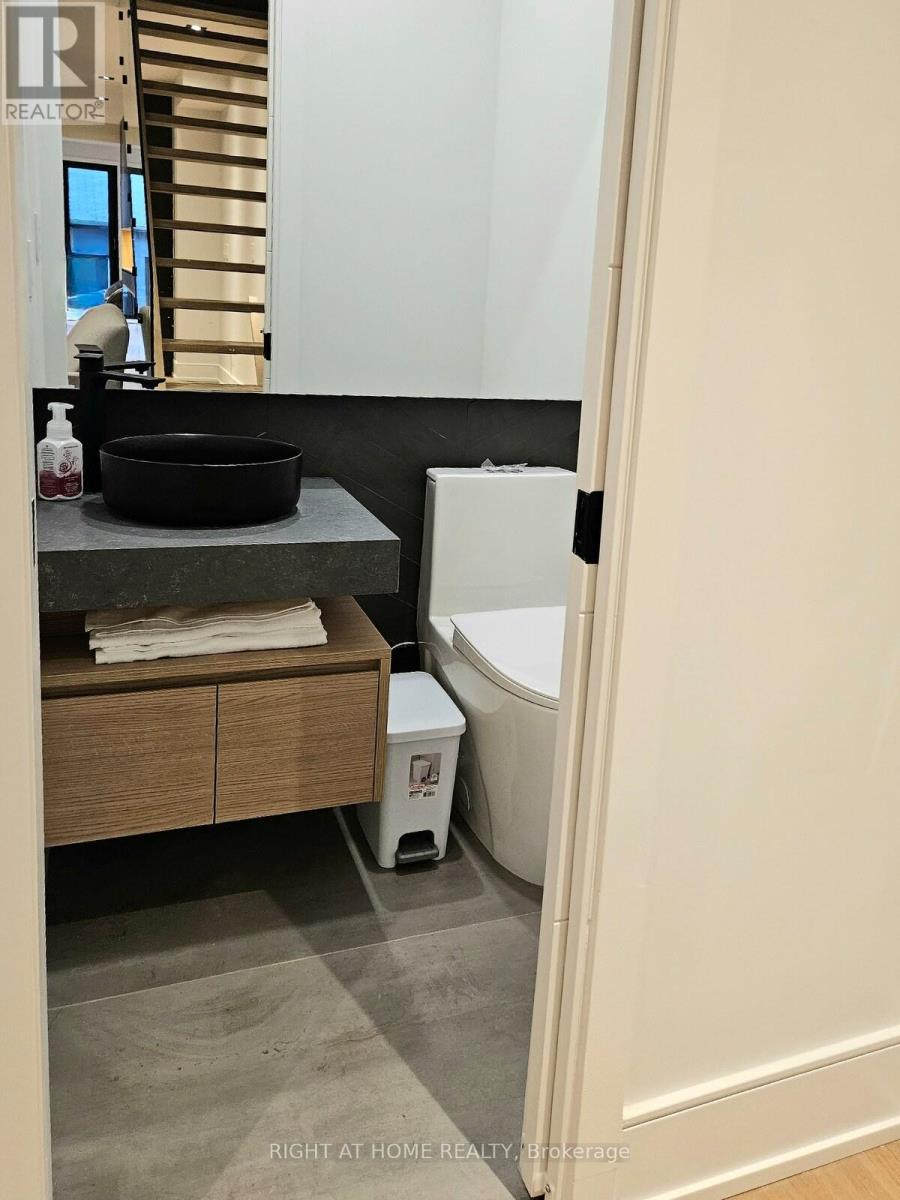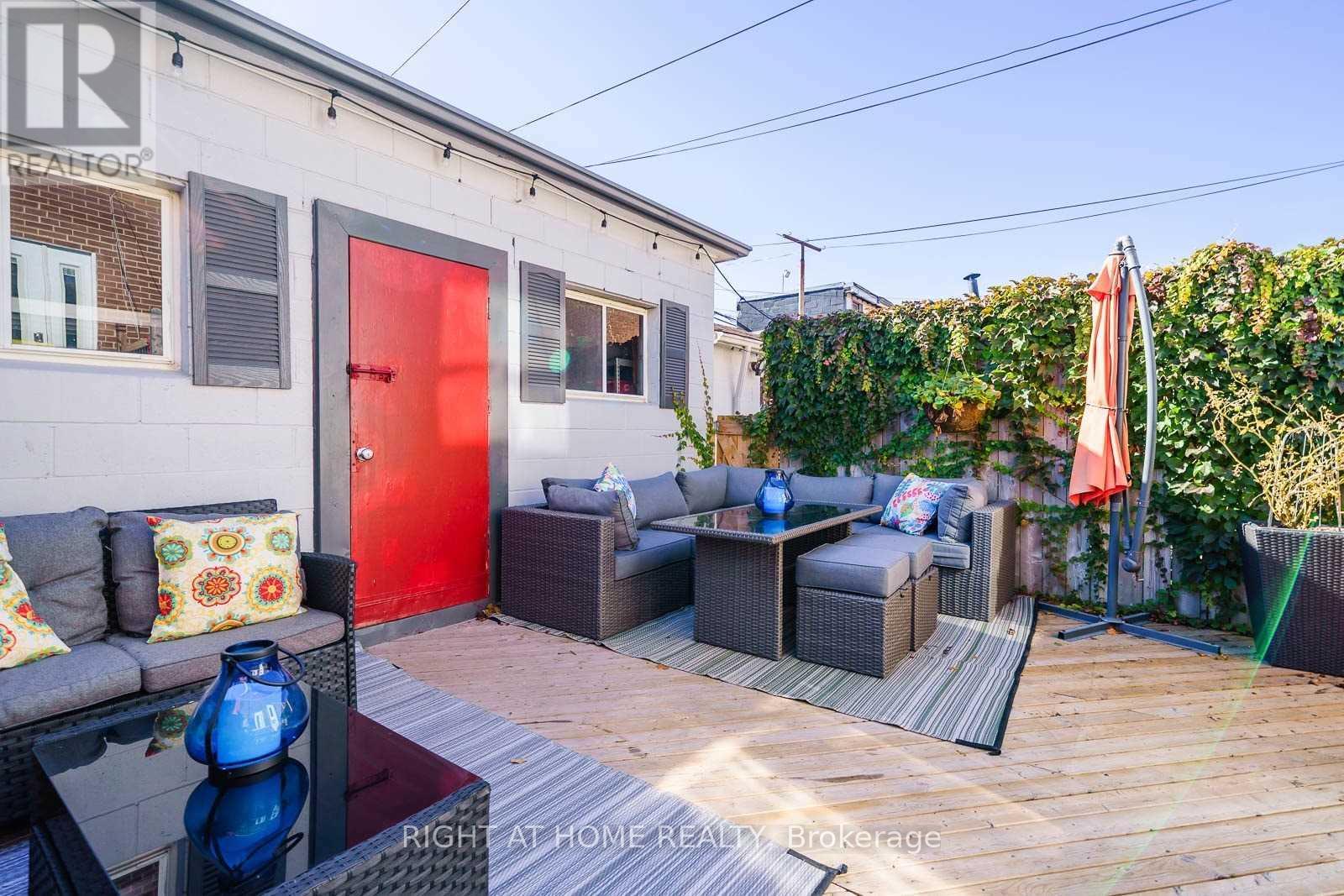133 Yarmouth Road Toronto, Ontario M6G 1X3
5 Bedroom
4 Bathroom
Fireplace
Central Air Conditioning
Forced Air
$7,500 Monthly
Luxury Home Sublease for 6 - 12 month Preferred . AAA Tenants only (no smoking; no pets). 95% Furnished: Couch, Coffee Table, TV, Dining Table (6 chairs), 4 Beds - linens, pillow, or blankets not included (3 Queen Size Beds, 1 Double Bed), Bedside tables, 2 lounge Chairs, NOTE: Storage Room in Laundry room is not accessible reserved for Head Tenant. **EXTRAS** Detached 2 Car Garage. Laundry Room (Washer & Dryer). (id:24801)
Property Details
| MLS® Number | W11943140 |
| Property Type | Single Family |
| Community Name | Dovercourt-Wallace Emerson-Junction |
| Amenities Near By | Public Transit, Schools |
| Features | Lane, In-law Suite |
| Parking Space Total | 2 |
Building
| Bathroom Total | 4 |
| Bedrooms Above Ground | 4 |
| Bedrooms Below Ground | 1 |
| Bedrooms Total | 5 |
| Basement Development | Finished |
| Basement Features | Separate Entrance |
| Basement Type | N/a (finished) |
| Construction Style Attachment | Semi-detached |
| Cooling Type | Central Air Conditioning |
| Exterior Finish | Brick, Vinyl Siding |
| Fireplace Present | Yes |
| Flooring Type | Laminate, Hardwood |
| Foundation Type | Brick |
| Half Bath Total | 1 |
| Heating Fuel | Natural Gas |
| Heating Type | Forced Air |
| Stories Total | 2 |
| Type | House |
| Utility Water | Municipal Water |
Parking
| Detached Garage | |
| Garage |
Land
| Acreage | No |
| Fence Type | Fenced Yard |
| Land Amenities | Public Transit, Schools |
| Sewer | Sanitary Sewer |
| Size Depth | 115 Ft |
| Size Frontage | 20 Ft |
| Size Irregular | 20 X 115 Ft |
| Size Total Text | 20 X 115 Ft |
Rooms
| Level | Type | Length | Width | Dimensions |
|---|---|---|---|---|
| Second Level | Primary Bedroom | 4.5 m | 5.54 m | 4.5 m x 5.54 m |
| Second Level | Bedroom 2 | 3.12 m | 3 m | 3.12 m x 3 m |
| Second Level | Bedroom 3 | 3.35 m | 3.3 m | 3.35 m x 3.3 m |
| Second Level | Bedroom 4 | 3.35 m | 3.38 m | 3.35 m x 3.38 m |
| Basement | Laundry Room | 2.57 m | 2.06 m | 2.57 m x 2.06 m |
| Basement | Bedroom | 3.34 m | 3.5 m | 3.34 m x 3.5 m |
| Basement | Recreational, Games Room | 4.04 m | 8.56 m | 4.04 m x 8.56 m |
| Main Level | Living Room | 4.52 m | 8.64 m | 4.52 m x 8.64 m |
| Main Level | Dining Room | 4.52 m | 8.64 m | 4.52 m x 8.64 m |
| Main Level | Kitchen | 4.52 m | 4.27 m | 4.52 m x 4.27 m |
| Main Level | Eating Area | 2.97 m | 3.28 m | 2.97 m x 3.28 m |
Contact Us
Contact us for more information
Philip Sum
Salesperson
Right At Home Realty
130 Queens Quay East #506
Toronto, Ontario M5V 3Z6
130 Queens Quay East #506
Toronto, Ontario M5V 3Z6
(416) 383-9525
(416) 391-0013























