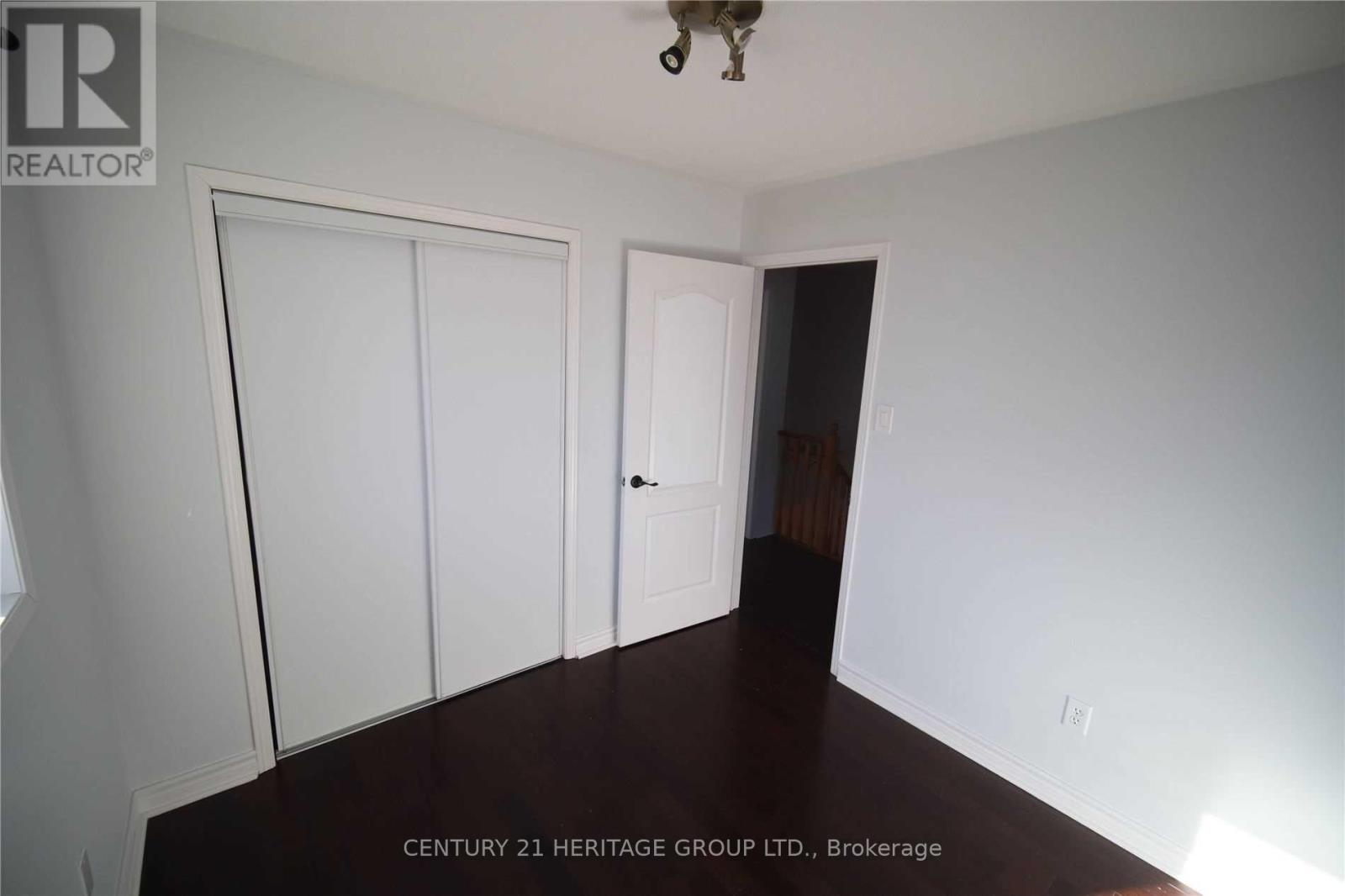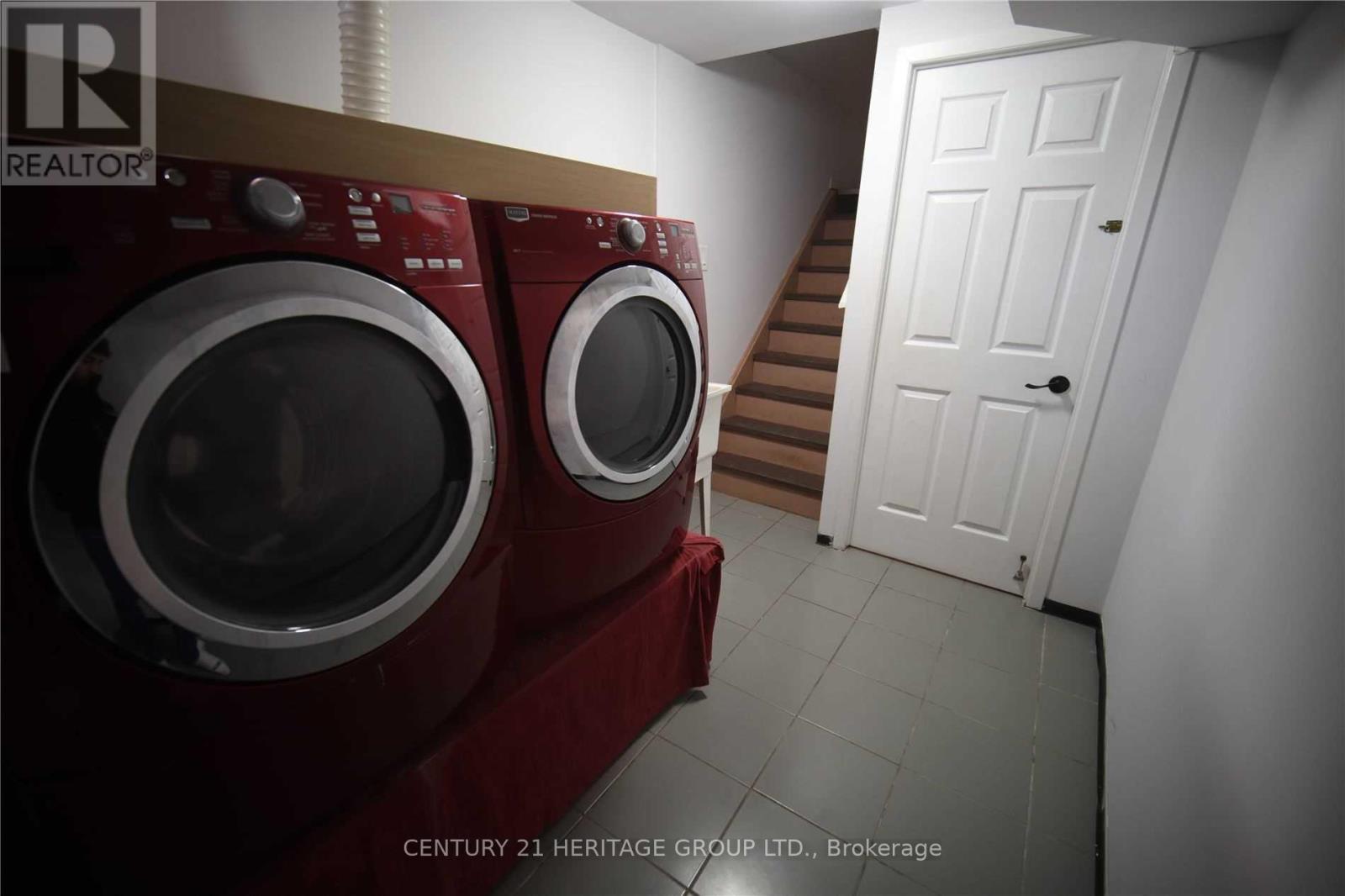431 Carruthers Avenue Newmarket, Ontario L3X 2C1
$1,278,000
Priced to sell!! 431 Carruthers Ave Located in one of Newmarket's most prestigious and High Demand neighborhoods. This DETACHED 3 bedroom is a meticulously well kept home with a WALK-OUT Basement. Kitchen with Granite Counters. Combined living and Dining with hardwood floors andgas fire place One bedroom walk out basement provides In-Law Suite Potential .Steps Away from Walking Paths. Schools & Parks. Easy Access to Major Highways. The go Train & Public Transit **** EXTRAS **** Minutes To VIVA & The GO Transit, Upper Canada Mall, Restaurants & More! (id:24801)
Property Details
| MLS® Number | N11943538 |
| Property Type | Single Family |
| Community Name | Summerhill Estates |
| Amenities Near By | Park, Public Transit, Schools |
| Community Features | Community Centre, School Bus |
| Parking Space Total | 4 |
Building
| Bathroom Total | 3 |
| Bedrooms Above Ground | 3 |
| Bedrooms Below Ground | 1 |
| Bedrooms Total | 4 |
| Appliances | Dryer, Refrigerator, Two Stoves, Washer |
| Basement Features | Apartment In Basement, Walk Out |
| Basement Type | N/a |
| Construction Style Attachment | Detached |
| Cooling Type | Central Air Conditioning |
| Exterior Finish | Brick |
| Fireplace Present | Yes |
| Flooring Type | Hardwood, Ceramic |
| Foundation Type | Brick, Concrete |
| Half Bath Total | 1 |
| Heating Fuel | Natural Gas |
| Heating Type | Forced Air |
| Stories Total | 2 |
| Type | House |
| Utility Water | Municipal Water |
Parking
| Attached Garage |
Land
| Acreage | No |
| Fence Type | Fenced Yard |
| Land Amenities | Park, Public Transit, Schools |
| Sewer | Septic System |
| Size Depth | 109 Ft ,10 In |
| Size Frontage | 32 Ft |
| Size Irregular | 32 X 109.91 Ft |
| Size Total Text | 32 X 109.91 Ft|under 1/2 Acre |
Rooms
| Level | Type | Length | Width | Dimensions |
|---|---|---|---|---|
| Second Level | Primary Bedroom | 5 m | 3 m | 5 m x 3 m |
| Second Level | Bedroom 2 | 5 m | 2.75 m | 5 m x 2.75 m |
| Second Level | Bedroom 3 | 2.7 m | 2.7 m | 2.7 m x 2.7 m |
| Basement | Bedroom 4 | 4.45 m | 2.4 m | 4.45 m x 2.4 m |
| Basement | Living Room | 5 m | 4 m | 5 m x 4 m |
| Basement | Kitchen | 5 m | 4 m | 5 m x 4 m |
| Main Level | Living Room | 5 m | 3 m | 5 m x 3 m |
| Main Level | Dining Room | 2.8 m | 2.5 m | 2.8 m x 2.5 m |
| Main Level | Kitchen | 4.5 m | 2.4 m | 4.5 m x 2.4 m |
Utilities
| Sewer | Installed |
Contact Us
Contact us for more information
Katy Hadipoor
Salesperson
11160 Yonge St # 3 & 7
Richmond Hill, Ontario L4S 1H5
(905) 883-8300
(905) 883-8301
www.homesbyheritage.ca































