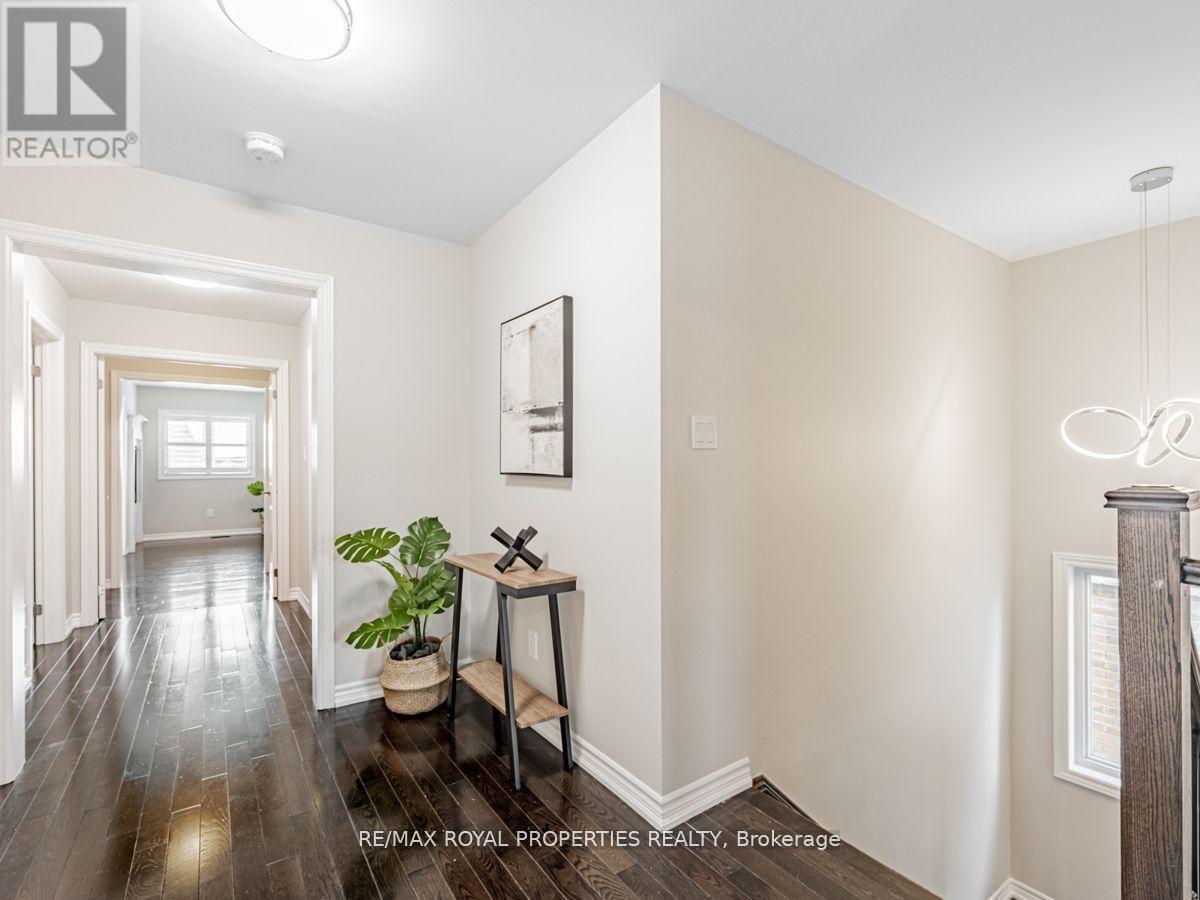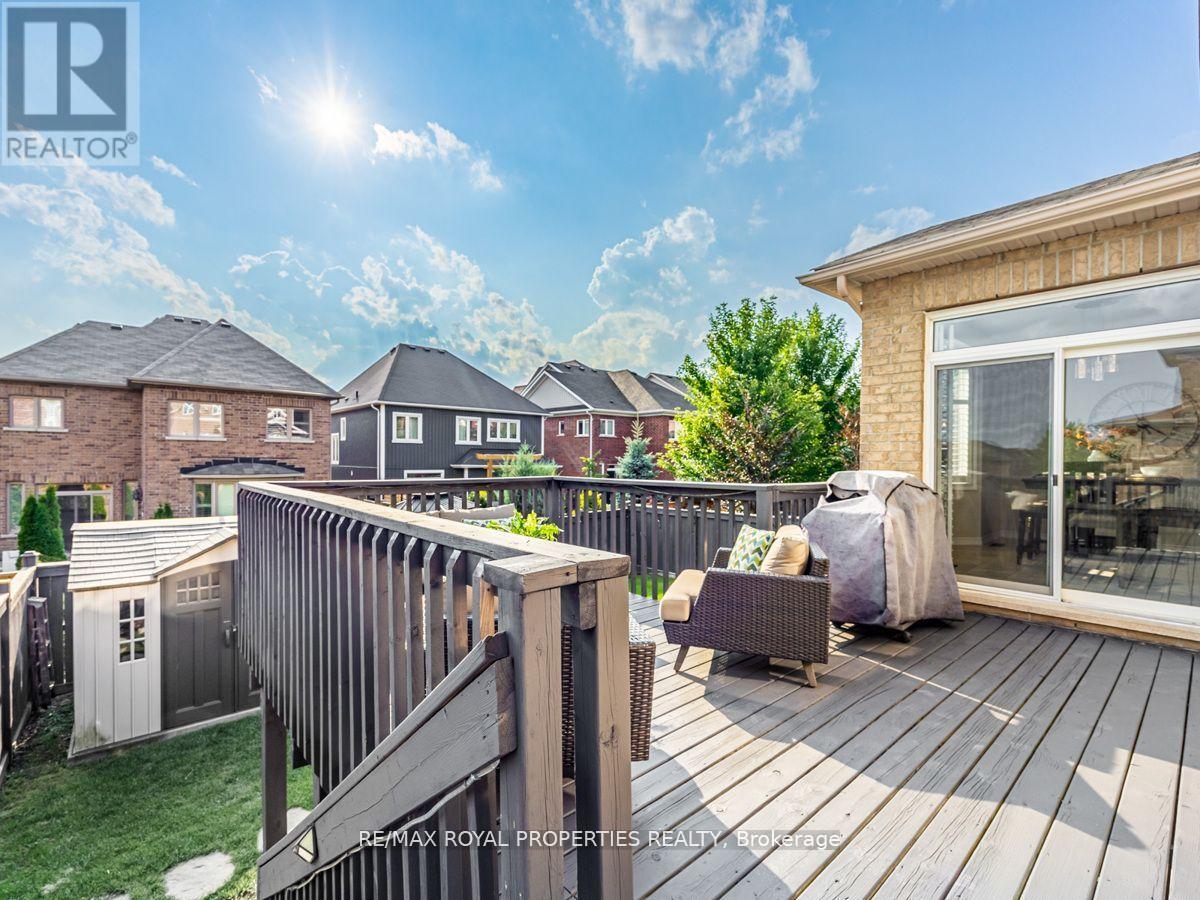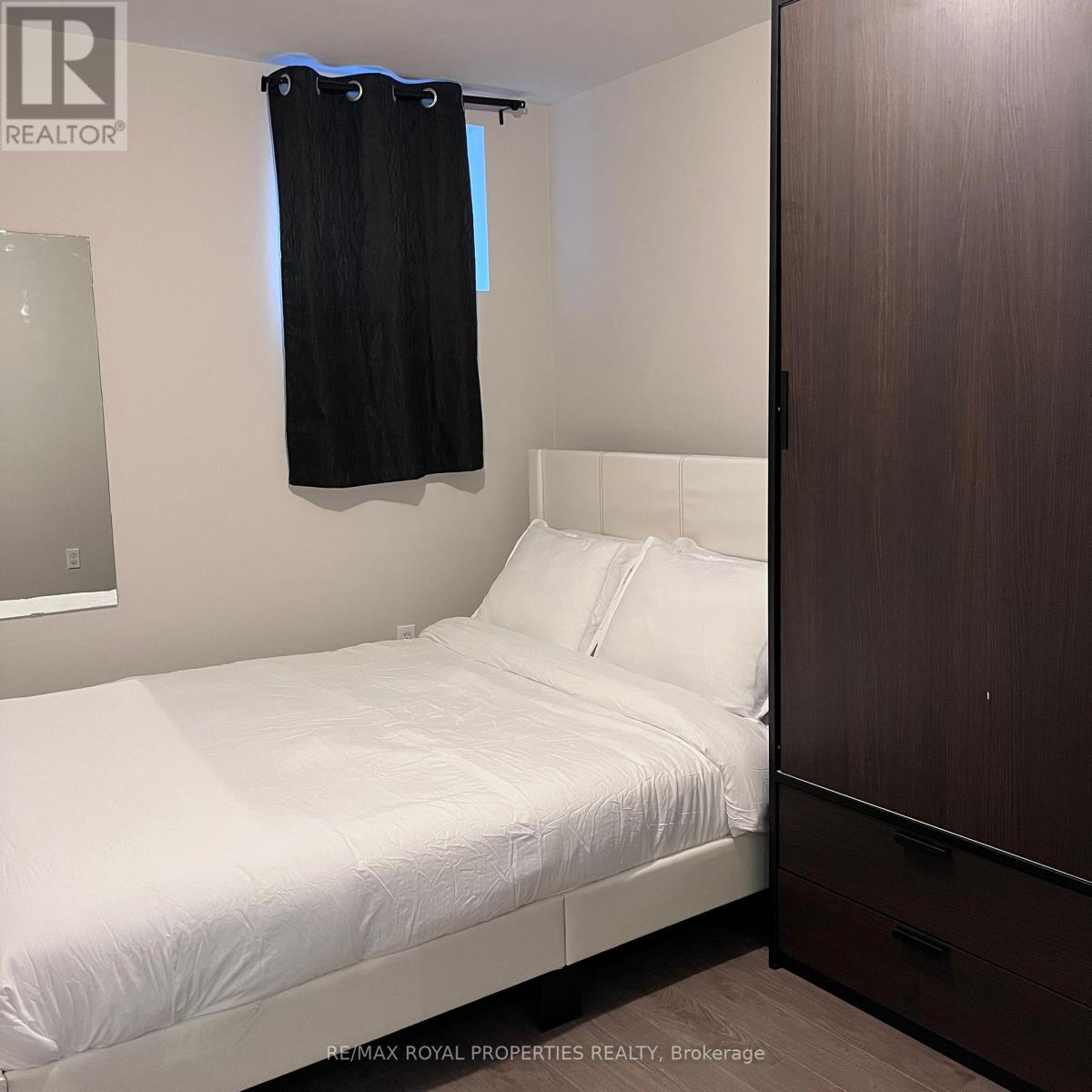32 Burning Springs Place Whitby, Ontario L1M 0K1
$1,349,900
Excellent Opportunity To Own This Magnificent Detached Two Story Brick Home Is Situated In A Prestigious/ Exclusive Pocket Of Brooklin's! Built By Zancor Homes In A Circle! Features Over 4100 Square Feet Of Living Space, New Paint Top To Bottom, 200 AMP Service Panel, Hot Tub, 9' Ceiling, Pot Lights & Hardwood Floors Throughout, Quartz Countertop, Large Centre Island Kitchen, Oak Staircase & Iron Balusters, 2-Way Fireplace In Master Ensuite, Family Fireplace, Basement Fireplace, W/O To A Large Deck, Separate Entrance To Basement Apartment And More! See Attached Floor Plan With Spaces & Natural Light! Short Distance To Schools, Parks & 407/412. **EXTRAS** Hot Tub (id:24801)
Property Details
| MLS® Number | E11943543 |
| Property Type | Single Family |
| Community Name | Brooklin |
| Amenities Near By | Park, Public Transit, Schools |
| Community Features | School Bus |
| Features | Cul-de-sac, Carpet Free, In-law Suite |
| Parking Space Total | 4 |
| Structure | Shed |
Building
| Bathroom Total | 5 |
| Bedrooms Above Ground | 5 |
| Bedrooms Below Ground | 2 |
| Bedrooms Total | 7 |
| Appliances | Water Heater, Garage Door Opener Remote(s), Dishwasher, Dryer, Garage Door Opener, Hot Tub, Microwave, Range, Refrigerator, Stove, Two Washers |
| Basement Development | Finished |
| Basement Features | Apartment In Basement, Walk Out |
| Basement Type | N/a (finished) |
| Construction Style Attachment | Detached |
| Cooling Type | Central Air Conditioning |
| Exterior Finish | Brick |
| Fireplace Present | Yes |
| Fireplace Total | 3 |
| Flooring Type | Laminate, Hardwood |
| Foundation Type | Poured Concrete |
| Half Bath Total | 1 |
| Heating Fuel | Natural Gas |
| Heating Type | Forced Air |
| Stories Total | 2 |
| Type | House |
| Utility Water | Municipal Water |
Parking
| Garage |
Land
| Acreage | No |
| Fence Type | Fenced Yard |
| Land Amenities | Park, Public Transit, Schools |
| Sewer | Sanitary Sewer |
| Size Depth | 110 Ft ,4 In |
| Size Frontage | 40 Ft |
| Size Irregular | 40.03 X 110.4 Ft |
| Size Total Text | 40.03 X 110.4 Ft |
Rooms
| Level | Type | Length | Width | Dimensions |
|---|---|---|---|---|
| Second Level | Primary Bedroom | 5.1 m | 3.97 m | 5.1 m x 3.97 m |
| Second Level | Bedroom 2 | 3.36 m | 3.36 m | 3.36 m x 3.36 m |
| Second Level | Bedroom 3 | 3.21 m | 3.05 m | 3.21 m x 3.05 m |
| Second Level | Bedroom 4 | 3.88 m | 3.48 m | 3.88 m x 3.48 m |
| Second Level | Bedroom 5 | 3.05 m | 3.54 m | 3.05 m x 3.54 m |
| Basement | Bedroom | 3.05 m | 3.36 m | 3.05 m x 3.36 m |
| Basement | Bedroom | 3.97 m | 3.36 m | 3.97 m x 3.36 m |
| Basement | Living Room | 9.85 m | 4.88 m | 9.85 m x 4.88 m |
| Main Level | Living Room | 5.55 m | 3.66 m | 5.55 m x 3.66 m |
| Main Level | Family Room | 4.88 m | 4.12 m | 4.88 m x 4.12 m |
| Main Level | Office | 3.36 m | 2.87 m | 3.36 m x 2.87 m |
| Main Level | Kitchen | 7.32 m | 3.97 m | 7.32 m x 3.97 m |
Utilities
| Cable | Installed |
| Sewer | Installed |
https://www.realtor.ca/real-estate/27849315/32-burning-springs-place-whitby-brooklin-brooklin
Contact Us
Contact us for more information
Thushi Thurairajah
Salesperson
www.teamnegotiators.ca
1801 Harwood Ave N. Unit 5
Ajax, Ontario L1T 0K8
(416) 321-0110
(416) 321-0150
www.remaxroyal.ca/
Janath Thevathasan
Broker
getnegotiators.ca/
1801 Harwood Ave N. Unit 5
Ajax, Ontario L1T 0K8
(416) 321-0110
(416) 321-0150
www.remaxroyal.ca/











































