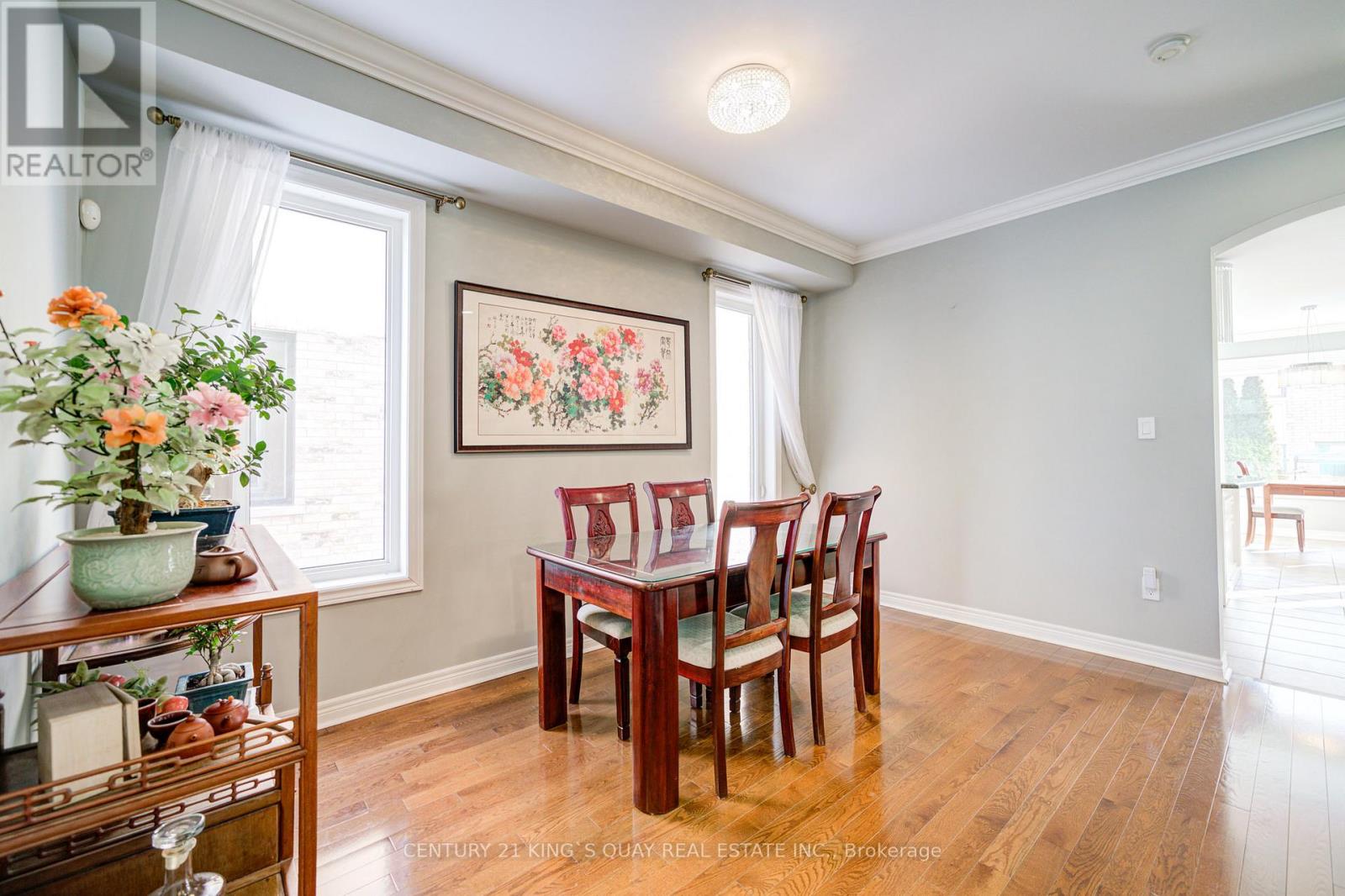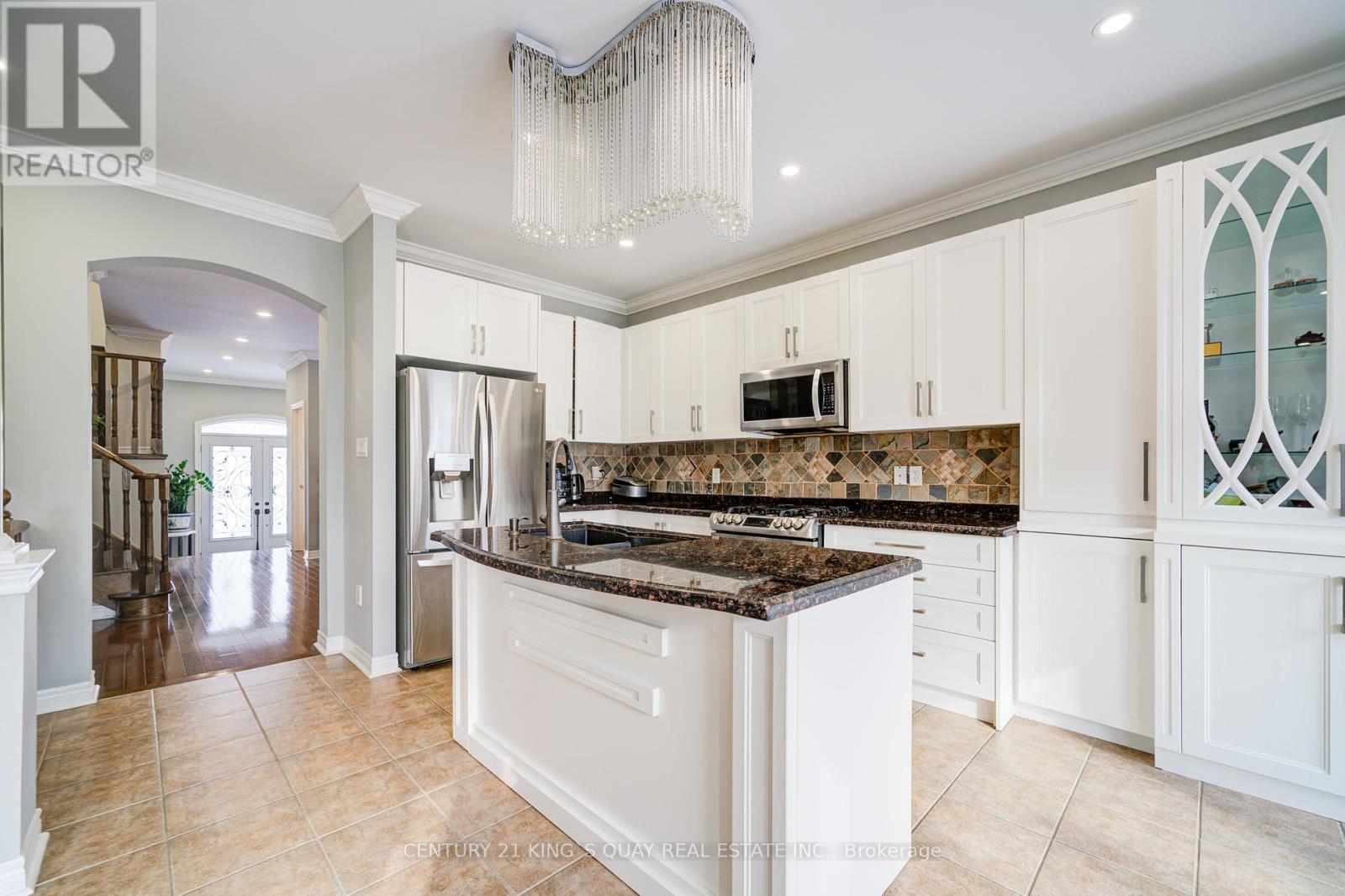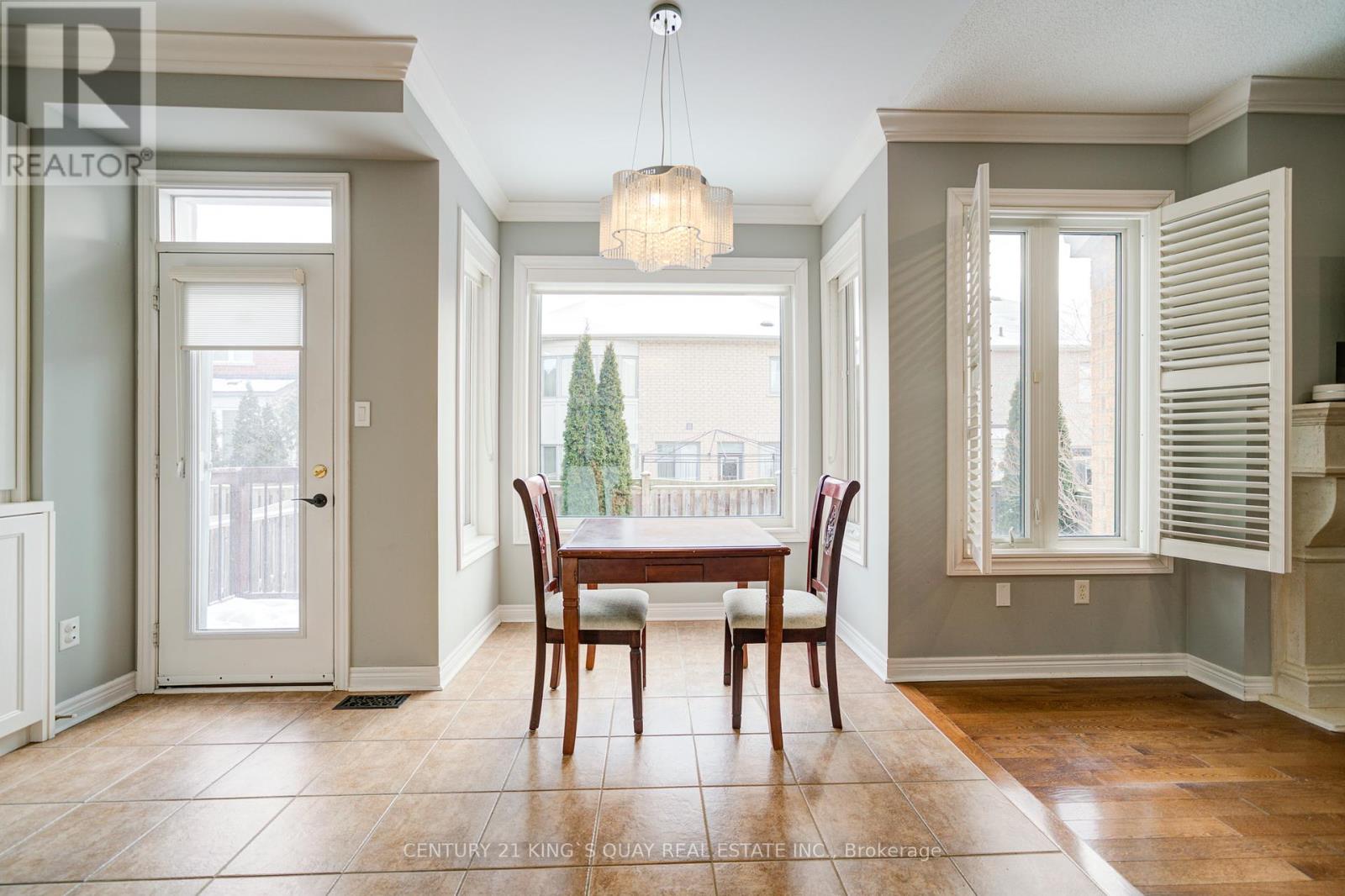816 Millard Street Whitchurch-Stouffville, Ontario L4A 0B6
$1,399,000
superior practical designed updated luxury family home, 4-car driveway 2-car garage with direct access thru lower level hallway, stone walkway & painted concrete stairs thru open front porch with iron handrail to double stained glass doors main entry, m/f 9'ceiling, sunken ceramic foyer, granite kitchen with designer cabinets & centre island, breakfast area surrounding by windows walkout thru wood deck to stone patio & backyard, fireplace in living room, upper level family room with vaulted ceiling walkout to balcony with iron fence, 2/f with 4 bedroom & 2 bath, lower level with separate laundry room & garage access, finished basement with great room, bedroom & washroom, oak stairs with iron pickets thruout, hardwood/laminate flooring in most principal rooms, extensive use of moulding & potlights, lots windows & storage. Prime downtown Stouffville area step to conservation park & shopping district. **EXTRAS** stainless steel (fridge, gas stove, microwave with hood, dishwasher), washer & dryer, electric light fixtures, window coverings, gas furnace, central air conditioning, water softener, electric garage door opener with remotes. (id:24801)
Property Details
| MLS® Number | N11943131 |
| Property Type | Single Family |
| Community Name | Stouffville |
| Features | Carpet Free |
| Parking Space Total | 6 |
Building
| Bathroom Total | 4 |
| Bedrooms Above Ground | 4 |
| Bedrooms Below Ground | 1 |
| Bedrooms Total | 5 |
| Basement Development | Finished |
| Basement Type | N/a (finished) |
| Construction Style Attachment | Detached |
| Cooling Type | Central Air Conditioning |
| Exterior Finish | Brick |
| Fireplace Present | Yes |
| Flooring Type | Ceramic, Laminate, Hardwood |
| Foundation Type | Poured Concrete |
| Half Bath Total | 2 |
| Heating Fuel | Natural Gas |
| Heating Type | Forced Air |
| Stories Total | 2 |
| Type | House |
| Utility Water | Municipal Water |
Parking
| Garage |
Land
| Acreage | No |
| Sewer | Sanitary Sewer |
| Size Depth | 85 Ft ,3 In |
| Size Frontage | 40 Ft |
| Size Irregular | 40.03 X 85.3 Ft |
| Size Total Text | 40.03 X 85.3 Ft |
Rooms
| Level | Type | Length | Width | Dimensions |
|---|---|---|---|---|
| Second Level | Primary Bedroom | 5.4 m | 3.66 m | 5.4 m x 3.66 m |
| Second Level | Bedroom 2 | 3.3 m | 3.05 m | 3.3 m x 3.05 m |
| Second Level | Bedroom 3 | 3.43 m | 3.05 m | 3.43 m x 3.05 m |
| Second Level | Bedroom 4 | 3.05 m | 3.05 m | 3.05 m x 3.05 m |
| Basement | Great Room | 8.2 m | 4 m | 8.2 m x 4 m |
| Basement | Bedroom 5 | 2.6 m | 2.6 m | 2.6 m x 2.6 m |
| Lower Level | Laundry Room | Measurements not available | ||
| Main Level | Dining Room | 4.27 m | 3.66 m | 4.27 m x 3.66 m |
| Main Level | Kitchen | 6.8 m | 4 m | 6.8 m x 4 m |
| Main Level | Eating Area | Measurements not available | ||
| Main Level | Living Room | 4.6 m | 4.27 m | 4.6 m x 4.27 m |
| In Between | Family Room | 5.4 m | 5.2 m | 5.4 m x 5.2 m |
Contact Us
Contact us for more information
Gary Kim Hung Lam
Salesperson
(416) 200-8386
www.century21.ca/gary.lam
(905) 940-3428
(905) 940-0293
kingsquayrealestate.c21.ca/











































