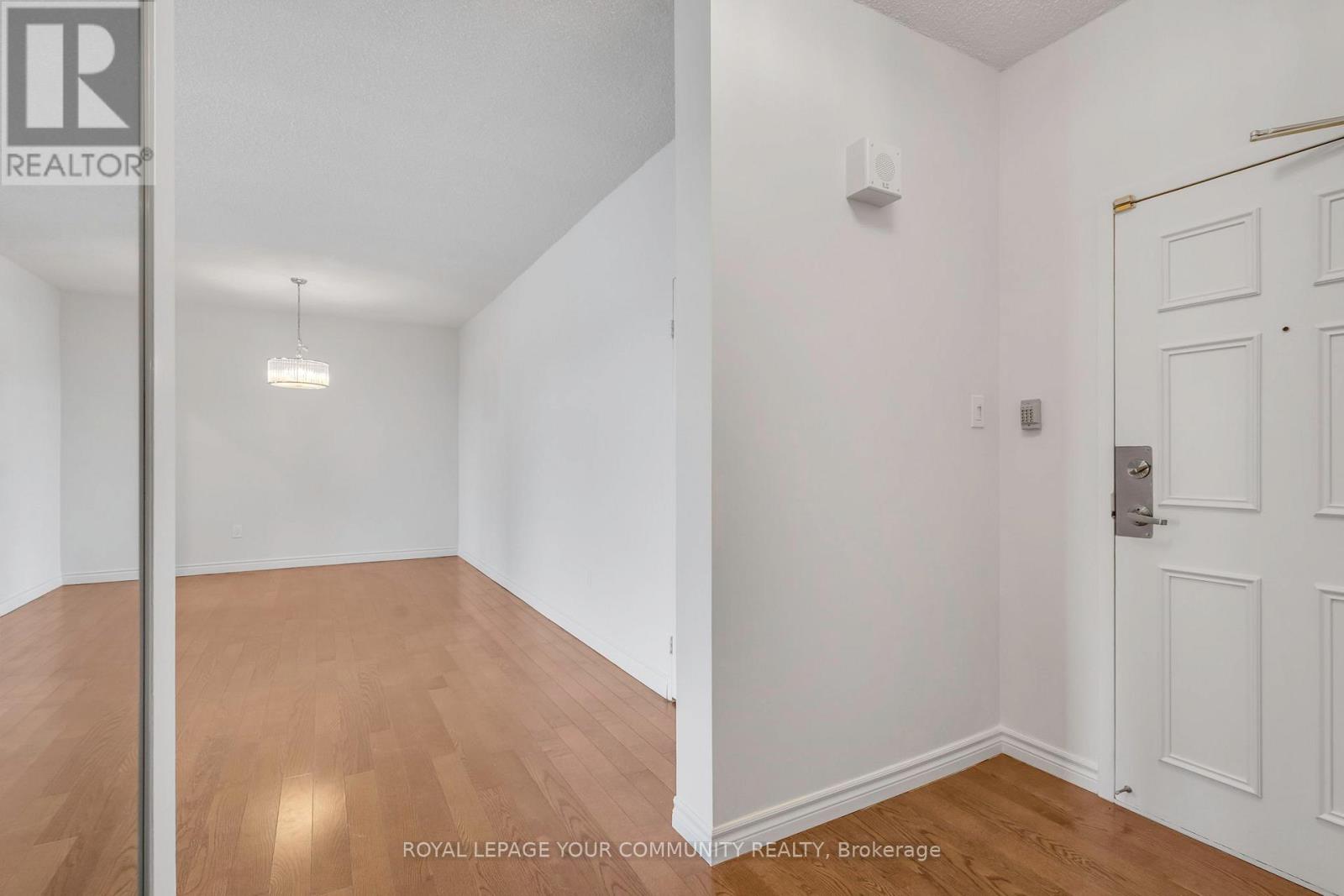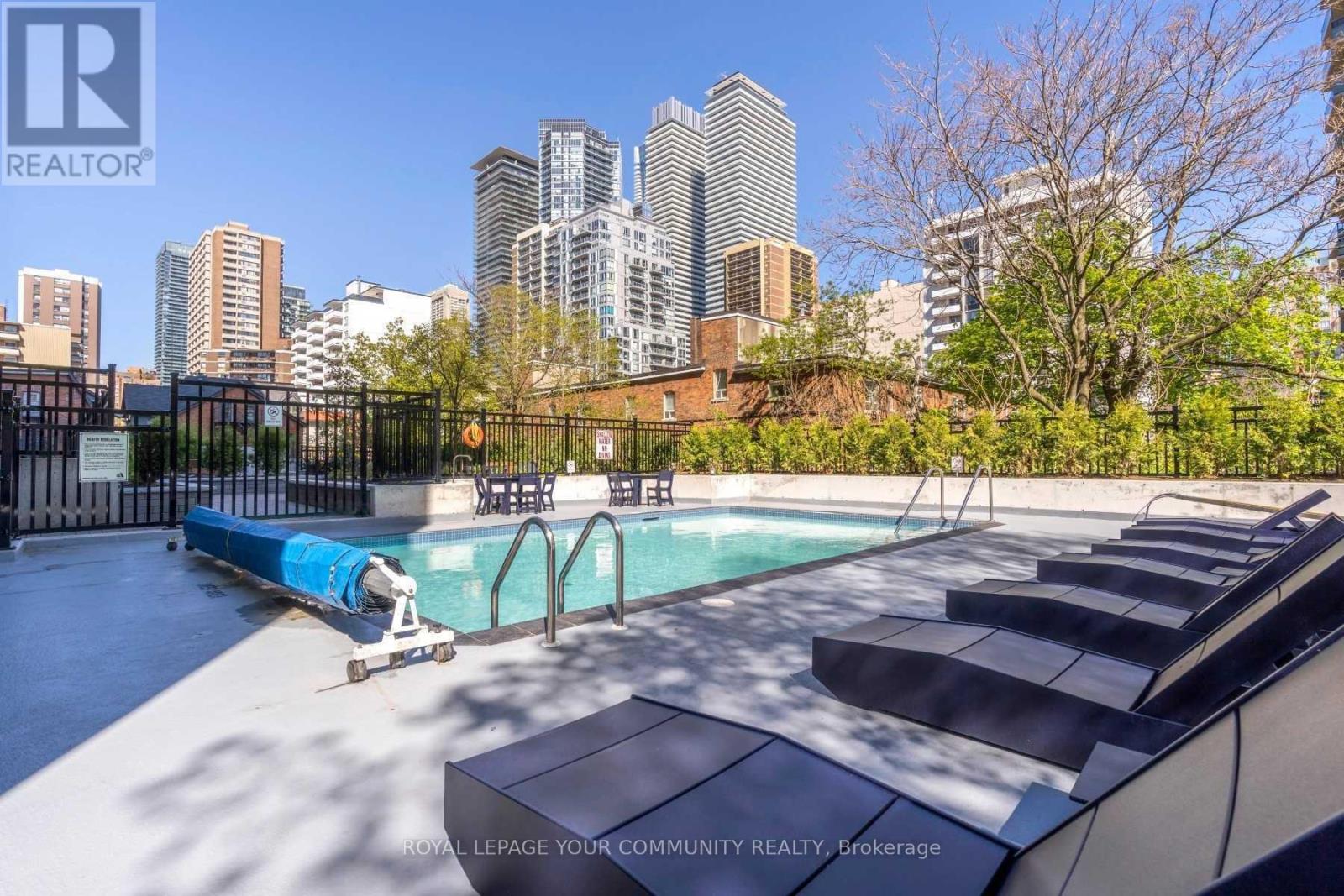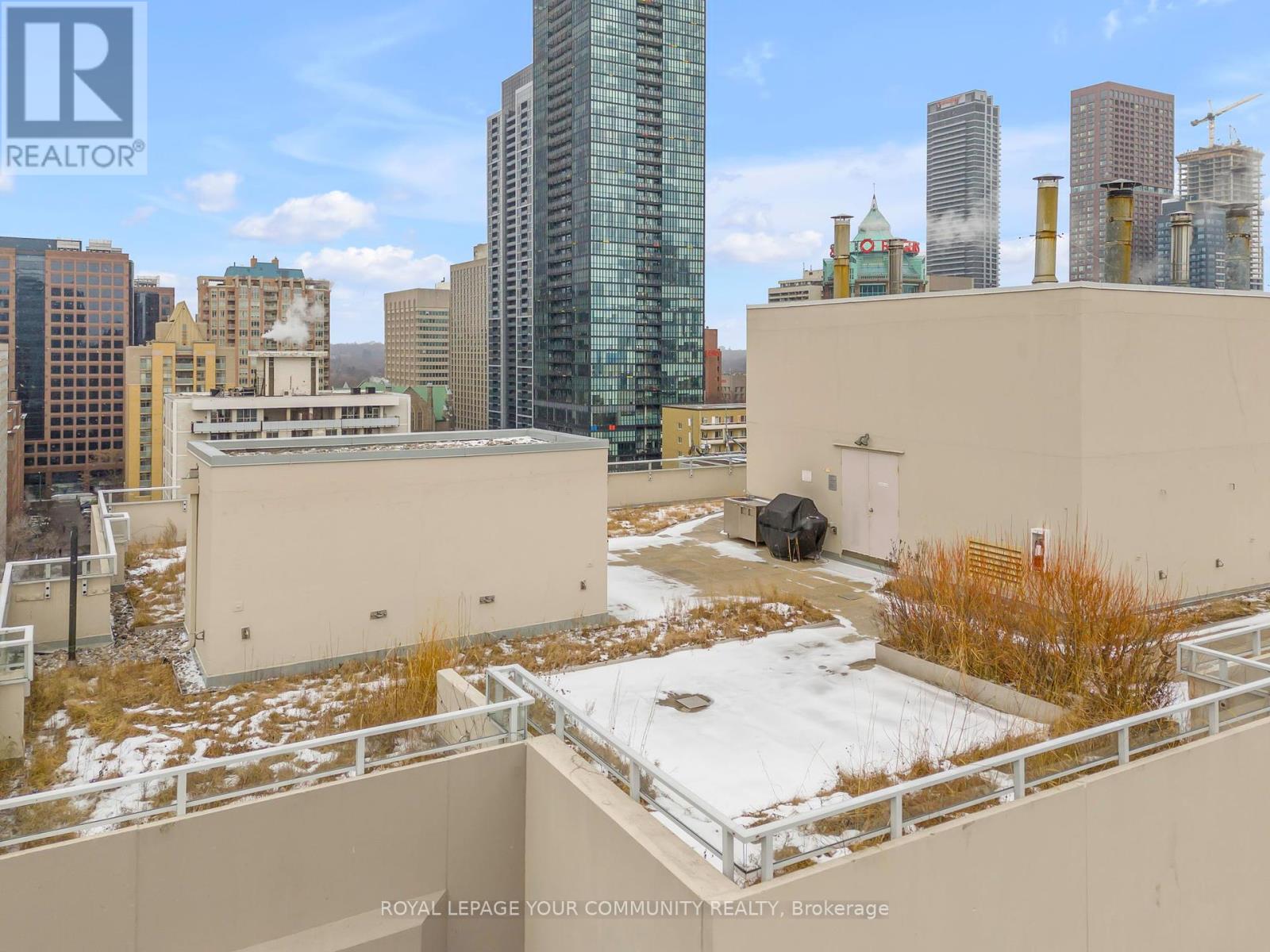1408 - 86 Gloucester Street Toronto, Ontario M4Y 2S2
$799,900Maintenance, Heat, Electricity, Water, Cable TV, Common Area Maintenance, Insurance, Parking
$1,187.32 Monthly
Maintenance, Heat, Electricity, Water, Cable TV, Common Area Maintenance, Insurance, Parking
$1,187.32 MonthlyRarely available spacious 2-bedroom condo, ideally located in the heart of downtown Toronto with incredible value! Nestled near Yonge, Bloor, and Yorkville, this condo offers seamless access to premier shopping, dining, and both subway lines, providing convenience for city residents. The primary bedroom is a standout feature, offering a walk-through closet with a convenient laundry enclave and an ensuite bathroom. The kitchen, equipped with contemporary finishes offers perfectly balanced style and functionality. High 9-ft ceilings emphasize space, complemented by sleek engineered wood floors throughout. Enjoy open and airy living spaces, thanks to large windows and walkouts to a private balcony. Extra ensuite storage room near the entrance for your convenience. This very well maintained residence boasts modern renovations in its common areas.Residents can take advantage of unique building amenities, including a tranquil rooftop garden with barbecue facilities and an outdoor saltwater pool, ideal for relaxation and entertaining.All utilities and Bell Fibe are included in the fees. With freshly painted interiors and no carpets, this condo presents a clean, modern aesthetic ready for immediate move-in. **EXTRAS** Exercise room and Squash Court on the Second Floor. Men's/Women's Saunas,Gazebo With Waterfall, Library W/Wifi Access, Party Room. Major Building Mechanics Have Been Replaced/Updated.Condo Fees Incl All Utilities & Bell Fibe T.V (id:24801)
Property Details
| MLS® Number | C11943190 |
| Property Type | Single Family |
| Community Name | Church-Yonge Corridor |
| Community Features | Pet Restrictions |
| Features | Balcony, Carpet Free |
| Parking Space Total | 1 |
Building
| Bathroom Total | 2 |
| Bedrooms Above Ground | 2 |
| Bedrooms Total | 2 |
| Amenities | Storage - Locker |
| Appliances | Dishwasher, Dryer, Refrigerator, Stove, Washer, Window Coverings |
| Cooling Type | Central Air Conditioning |
| Exterior Finish | Concrete |
| Flooring Type | Laminate |
| Heating Fuel | Natural Gas |
| Heating Type | Forced Air |
| Size Interior | 1,000 - 1,199 Ft2 |
| Type | Apartment |
Parking
| Underground |
Land
| Acreage | No |
Rooms
| Level | Type | Length | Width | Dimensions |
|---|---|---|---|---|
| Main Level | Living Room | 3.58 m | 5.13 m | 3.58 m x 5.13 m |
| Main Level | Dining Room | 2.51 m | 3.28 m | 2.51 m x 3.28 m |
| Main Level | Kitchen | 2.44 m | 3.53 m | 2.44 m x 3.53 m |
| Main Level | Primary Bedroom | 3.4 m | 4.37 m | 3.4 m x 4.37 m |
| Main Level | Bedroom 2 | 2.71 m | 3.35 m | 2.71 m x 3.35 m |
Contact Us
Contact us for more information
Mher Proudian
Salesperson
(416) 951-5566
www.mherproudian.com
8854 Yonge Street
Richmond Hill, Ontario L4C 0T4
(905) 731-2000
(905) 886-7556











































