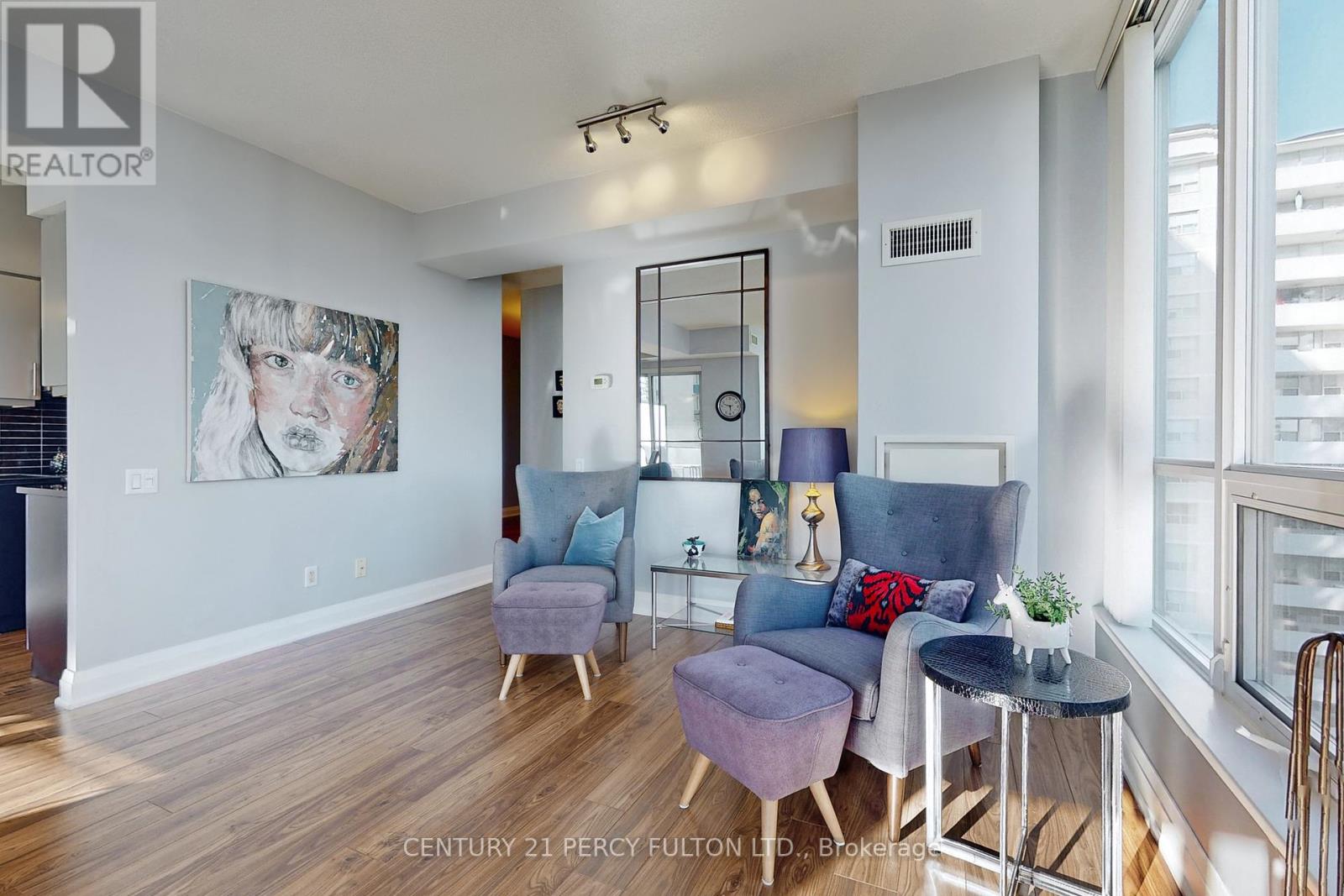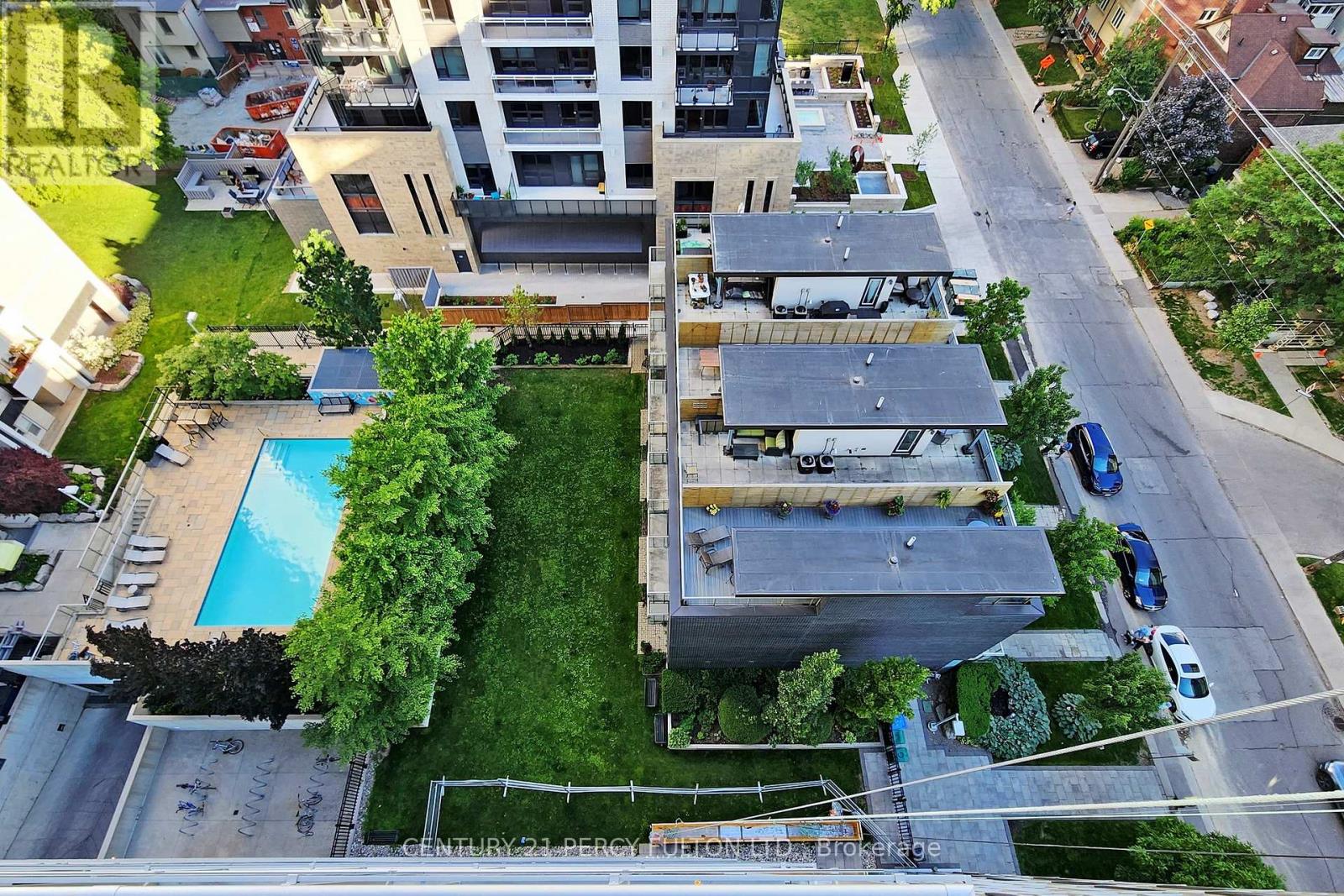1107 - 83 Redpath Avenue Toronto, Ontario M4S 0A2
$1,120,000Maintenance, Common Area Maintenance, Heat, Insurance, Parking
$1,028.29 Monthly
Maintenance, Common Area Maintenance, Heat, Insurance, Parking
$1,028.29 MonthlyWelcome To 83 Redpath Residences! Bright, Sun Filled, Spacious With 9' Ceilings, Southwest Exposure 2+1 Bedroom Unit, Located In A High Demand Neighborhood, Perfect Layout Meticulously Maintained. Boasts: A 96 Walk Score! This Stunning Corner Unit Offers A Spacious And Open Concept Layout With 2 Bedrooms, 2 Full Bathrooms, and 1 Den, You'll Be Within Walking Distance To A Shopping Centre, Yonge Subway, Crosstown Lrt, Restaurants, And A Choice Of reputable middle and high schools And Universities. Impressive amenities include a basketball court, yoga studio, fitness pavilion, party rm, rooftop patio, hot tub on rooftop, theatre, and meeting room: guest Suites, Spacious Parking Spot with bike racks. **** EXTRAS **** Stainless Steel Fridge, Stove, Microwave, Dishwasher, Washer & Dryer, All Window Blinds, & Electric Light Fixtures (id:24801)
Property Details
| MLS® Number | C11943306 |
| Property Type | Single Family |
| Community Name | Mount Pleasant West |
| Community Features | Pets Not Allowed |
| Features | Balcony |
| Parking Space Total | 1 |
Building
| Bathroom Total | 2 |
| Bedrooms Above Ground | 2 |
| Bedrooms Below Ground | 1 |
| Bedrooms Total | 3 |
| Amenities | Security/concierge, Exercise Centre, Party Room, Visitor Parking, Storage - Locker |
| Cooling Type | Central Air Conditioning |
| Exterior Finish | Concrete |
| Flooring Type | Laminate, Carpeted |
| Heating Fuel | Natural Gas |
| Heating Type | Forced Air |
| Size Interior | 1,000 - 1,199 Ft2 |
| Type | Apartment |
Parking
| Underground | |
| Garage |
Land
| Acreage | No |
Rooms
| Level | Type | Length | Width | Dimensions |
|---|---|---|---|---|
| Ground Level | Living Room | 5.97 m | 3.96 m | 5.97 m x 3.96 m |
| Ground Level | Dining Room | 2.44 m | 2.22 m | 2.44 m x 2.22 m |
| Ground Level | Kitchen | 2.65 m | 2.22 m | 2.65 m x 2.22 m |
| Ground Level | Den | 2.8 m | 2.65 m | 2.8 m x 2.65 m |
| Ground Level | Primary Bedroom | 3.66 m | 3.05 m | 3.66 m x 3.05 m |
| Ground Level | Bedroom 2 | 3.23 m | 2.92 m | 3.23 m x 2.92 m |
Contact Us
Contact us for more information
Engin Onat
Salesperson
(416) 898-8956
www.enginonat.com/
www.facebook.com/enginonatrealtor/
twitter.com/enginonat47
www.linkedin.com/in/enginonat?trk=nav_responsive_tab_profile
(416) 298-8200
(416) 298-6602
HTTP://www.c21percyfulton.com







































