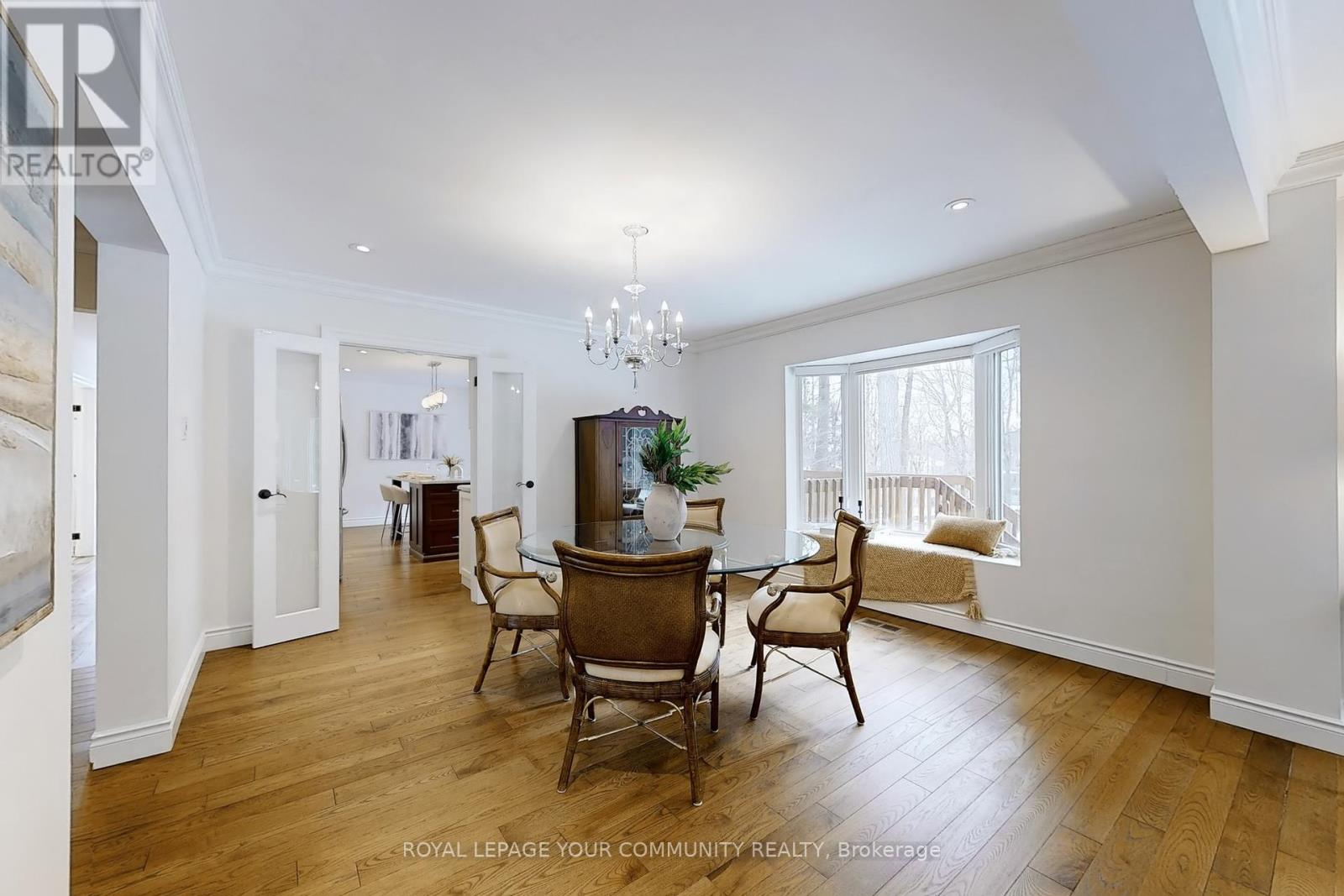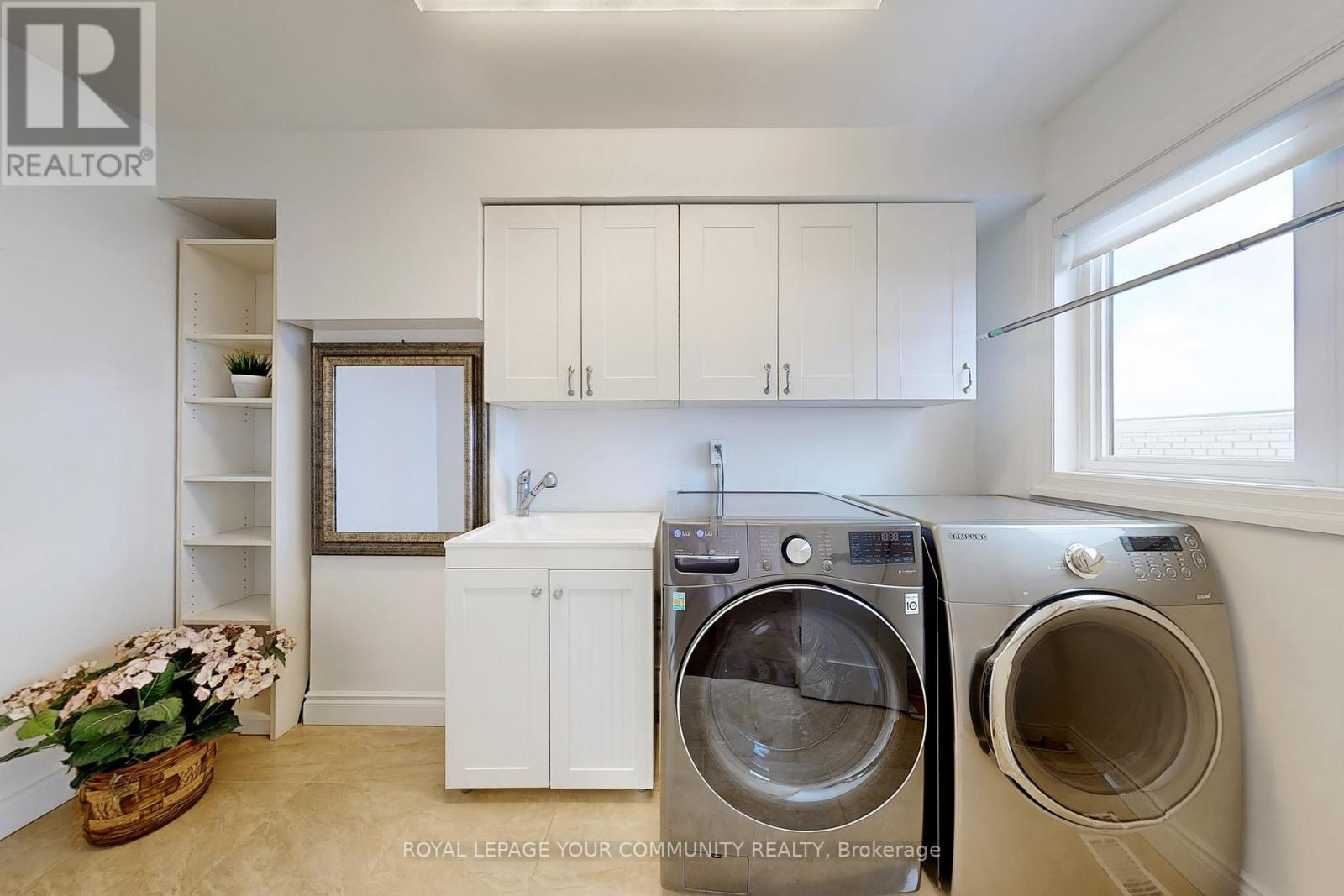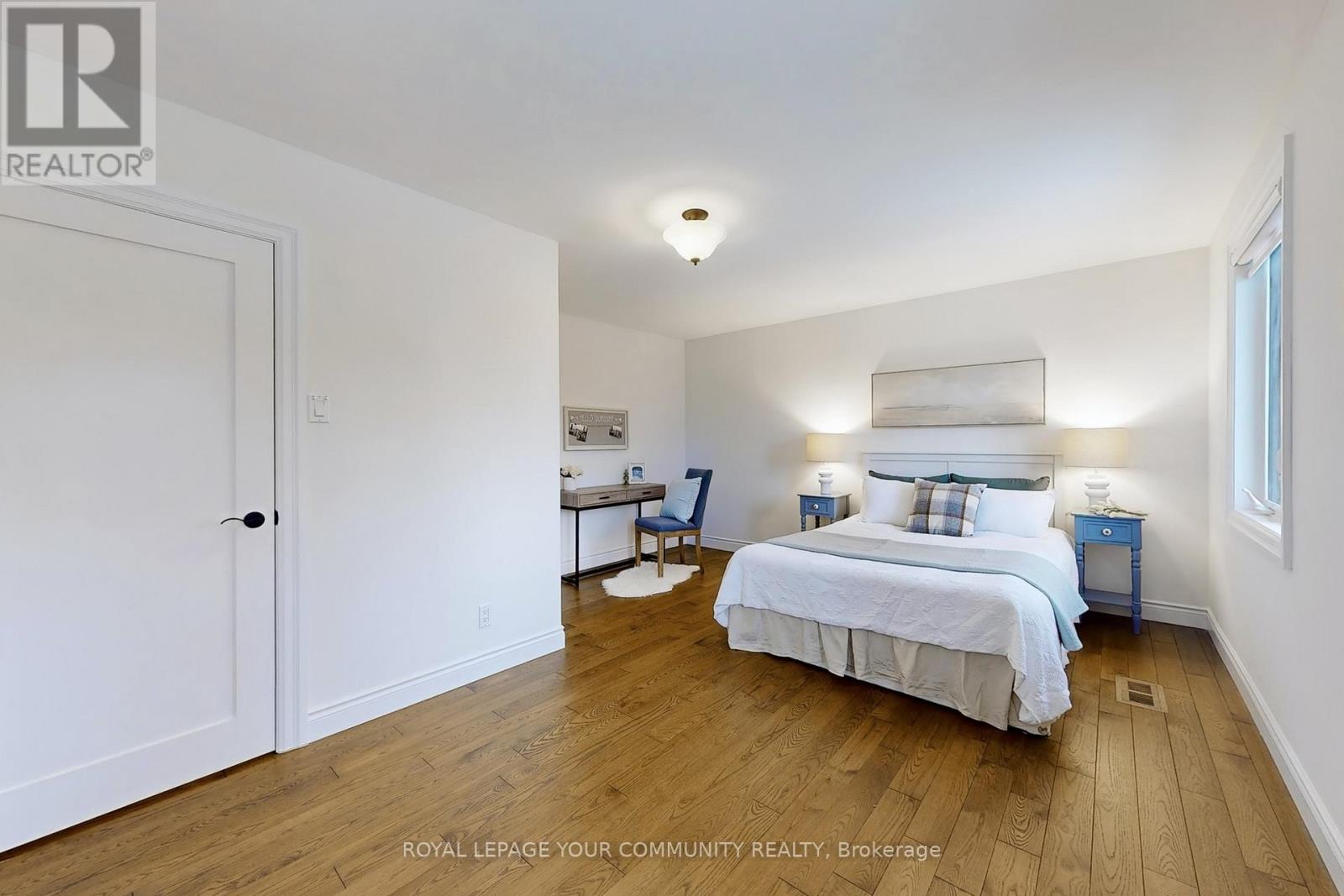25 Warlock Crescent Toronto, Ontario M2K 2H8
$2,399,000
Welcome to 25 Warlock Crescent (Walk-Through Video Available) Set on a rarely available ravine lot in the prestigious Bayview Woods community, this exquisite2-storey home offers approximately 4,300 sq. ft. of thoughtfully designed living space across three levels. Located on a quiet and picturesque street, the property boasts a 57-foot frontage on a beautifully landscaped pie-shaped lot with a walk-out lower level, making it a truly exceptional find. Extensively renovated with over $300,000 in upgrades and impeccably maintained, this home radiates pride of ownership. It features 4 generously sized bedrooms, 4 bathrooms, and elegant hardwood floors throughout. Oversized principal rooms are enhanced by crown moulding and large windows that bathe the interiors in natural light, creating a warm and inviting atmosphere.The family-sized kitchen is a true centerpiece, offering a spacious eat-in area, a custom pantry wall, and seamless access to a deck that overlooks the lush, private ravine lot a perfect backdrop for entertaining or quiet reflection.The professionally finished lower level provides remarkable flexibility, with a large recreation/family room featuring a gas fireplace, custom built-in shelving, and expansive picture windows. A wet bar adds functionality, and the space offers potential for a nanny suite or additional living quarters.Start your day with a coffee on the charming front porch, take advantage of the double garage and spacious 4-car driveway (no sidewalk), and unwind in the serene backyard oasis with its garden, greenery, and endless possibilities for relaxation or future enhancements.Top-Tier School Districts: Steelesview Public School, Zion Heights Middle School, and A.Y.Jackson Secondary School. 25 Warlock Crescent offers an unparalleled opportunity to embrace luxurious living in one ofTorontos most sought-after neighbourhoods. (id:24801)
Property Details
| MLS® Number | C11943497 |
| Property Type | Single Family |
| Neigbourhood | Bayview Woods-Steeles |
| Community Name | Bayview Woods-Steeles |
| Amenities Near By | Park, Public Transit, Schools |
| Community Features | Community Centre |
| Features | Ravine, Conservation/green Belt, Carpet Free |
| Parking Space Total | 6 |
| Structure | Deck |
Building
| Bathroom Total | 4 |
| Bedrooms Above Ground | 4 |
| Bedrooms Below Ground | 1 |
| Bedrooms Total | 5 |
| Amenities | Fireplace(s) |
| Appliances | Dishwasher, Dryer, Hood Fan, Refrigerator, Stove, Washer, Window Coverings |
| Basement Development | Finished |
| Basement Features | Walk Out |
| Basement Type | N/a (finished) |
| Construction Style Attachment | Detached |
| Cooling Type | Central Air Conditioning |
| Exterior Finish | Brick |
| Fireplace Present | Yes |
| Fireplace Type | Woodstove |
| Flooring Type | Wood |
| Foundation Type | Unknown |
| Half Bath Total | 1 |
| Heating Fuel | Natural Gas |
| Heating Type | Forced Air |
| Stories Total | 2 |
| Size Interior | 3,000 - 3,500 Ft2 |
| Type | House |
| Utility Water | Municipal Water |
Parking
| Attached Garage |
Land
| Acreage | No |
| Land Amenities | Park, Public Transit, Schools |
| Sewer | Sanitary Sewer |
| Size Depth | 168 Ft ,7 In |
| Size Frontage | 57 Ft ,8 In |
| Size Irregular | 57.7 X 168.6 Ft ; 156.04' (east) & 72.08 (south) |
| Size Total Text | 57.7 X 168.6 Ft ; 156.04' (east) & 72.08 (south) |
Rooms
| Level | Type | Length | Width | Dimensions |
|---|---|---|---|---|
| Second Level | Primary Bedroom | 3.91 m | 5.47 m | 3.91 m x 5.47 m |
| Second Level | Bedroom 2 | 4.91 m | 4.24 m | 4.91 m x 4.24 m |
| Second Level | Bedroom 3 | 3.94 m | 3.83 m | 3.94 m x 3.83 m |
| Second Level | Bedroom 4 | 3.93 m | 3.23 m | 3.93 m x 3.23 m |
| Lower Level | Other | 2.88 m | 3.68 m | 2.88 m x 3.68 m |
| Lower Level | Recreational, Games Room | 3.96 m | 6.11 m | 3.96 m x 6.11 m |
| Lower Level | Bedroom | 3.95 m | 6.76 m | 3.95 m x 6.76 m |
| Main Level | Living Room | 4.03 m | 6.42 m | 4.03 m x 6.42 m |
| Main Level | Dining Room | 4.02 m | 3.93 m | 4.02 m x 3.93 m |
| Main Level | Kitchen | 5.47 m | 3.92 m | 5.47 m x 3.92 m |
| Main Level | Office | 3.84 m | 4.24 m | 3.84 m x 4.24 m |
Contact Us
Contact us for more information
Christine Hwang
Broker
www.torontohomes247.com/
8854 Yonge Street
Richmond Hill, Ontario L4C 0T4
(905) 731-2000
(905) 886-7556











































