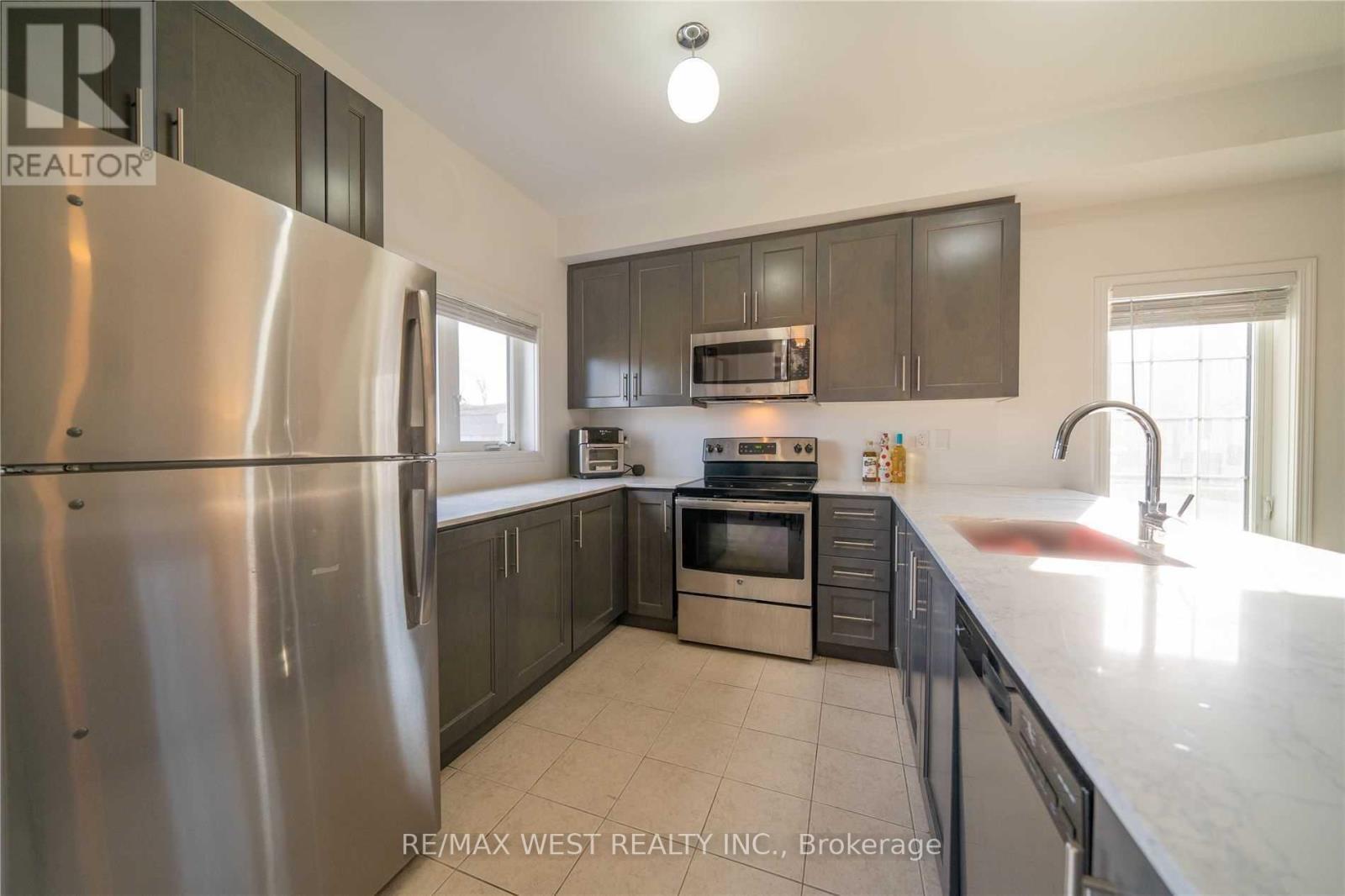38 Prospect Way Whitby, Ontario L1N 9K9
$849,999Maintenance, Parcel of Tied Land
$177.08 Monthly
Maintenance, Parcel of Tied Land
$177.08 MonthlyThis turn-key, end-unit townhome in the sought-after Pringle Creek community is bright, spacious, with an open-concept layout, and upgraded with builder enhancements. Featuring a gourmet kitchen with quartz countertops, stainless steel appliances , hardwood floors on the main level, and 9-foot ceilings throughout. The home offers three bedrooms, three bathrooms, and a convenient upstairs laundry, including a primary suite with a walk-in closet, a luxurious 5-piece ensuite, and a Juliette balcony. Expansive windows throughout bring in plenty of natural light, creating a bright and welcoming atmosphere. Enjoy a private backyard with no houses behind, and separate access. With its thoughtful upgrades, contemporary design, and functional layout, this home perfectly balances comfort and elegance. Visitor parking is nearby, including snow removal services, and three water sprinklers. Conveniently located minutes from highways 401, Whitby GO Terminal, and Whitby Mall. (id:24801)
Property Details
| MLS® Number | E11943473 |
| Property Type | Single Family |
| Community Name | Pringle Creek |
| Amenities Near By | Hospital, Park, Public Transit, Schools |
| Parking Space Total | 2 |
Building
| Bathroom Total | 3 |
| Bedrooms Above Ground | 3 |
| Bedrooms Total | 3 |
| Basement Development | Unfinished |
| Basement Type | Full (unfinished) |
| Construction Style Attachment | Attached |
| Cooling Type | Central Air Conditioning |
| Exterior Finish | Brick, Stone |
| Flooring Type | Ceramic, Hardwood, Carpeted |
| Foundation Type | Concrete, Block |
| Heating Fuel | Natural Gas |
| Heating Type | Forced Air |
| Stories Total | 2 |
| Size Interior | 1,500 - 2,000 Ft2 |
| Type | Row / Townhouse |
| Utility Water | Municipal Water |
Parking
| Attached Garage |
Land
| Acreage | No |
| Land Amenities | Hospital, Park, Public Transit, Schools |
| Sewer | Sanitary Sewer |
| Size Depth | 89 Ft ,3 In |
| Size Frontage | 19 Ft ,4 In |
| Size Irregular | 19.4 X 89.3 Ft |
| Size Total Text | 19.4 X 89.3 Ft |
Rooms
| Level | Type | Length | Width | Dimensions |
|---|---|---|---|---|
| Second Level | Primary Bedroom | 15.94 m | 11.78 m | 15.94 m x 11.78 m |
| Second Level | Bedroom 2 | 15.94 m | 9.15 m | 15.94 m x 9.15 m |
| Second Level | Bedroom 3 | 13.58 m | 7.97 m | 13.58 m x 7.97 m |
| Main Level | Kitchen | 10.76 m | 8.99 m | 10.76 m x 8.99 m |
| Main Level | Eating Area | 7.68 m | 6.99 m | 7.68 m x 6.99 m |
| Main Level | Great Room | 19.65 m | 14.37 m | 19.65 m x 14.37 m |
https://www.realtor.ca/real-estate/27848969/38-prospect-way-whitby-pringle-creek-pringle-creek
Contact Us
Contact us for more information
Abhai Singh Bhullar
Broker
(647) 832-0012
www.bhullarhomes.com/
www.facebook.com/abhai.bhullar
www.linkedin.com/in/abhai-singh-bhullar-5b2619ab/
10473 Islington Ave
Kleinburg, Ontario L0J 1C0
(905) 607-2000
(905) 607-2003
Gautam Bhullar
Salesperson
10473 Islington Ave
Kleinburg, Ontario L0J 1C0
(905) 607-2000
(905) 607-2003





























