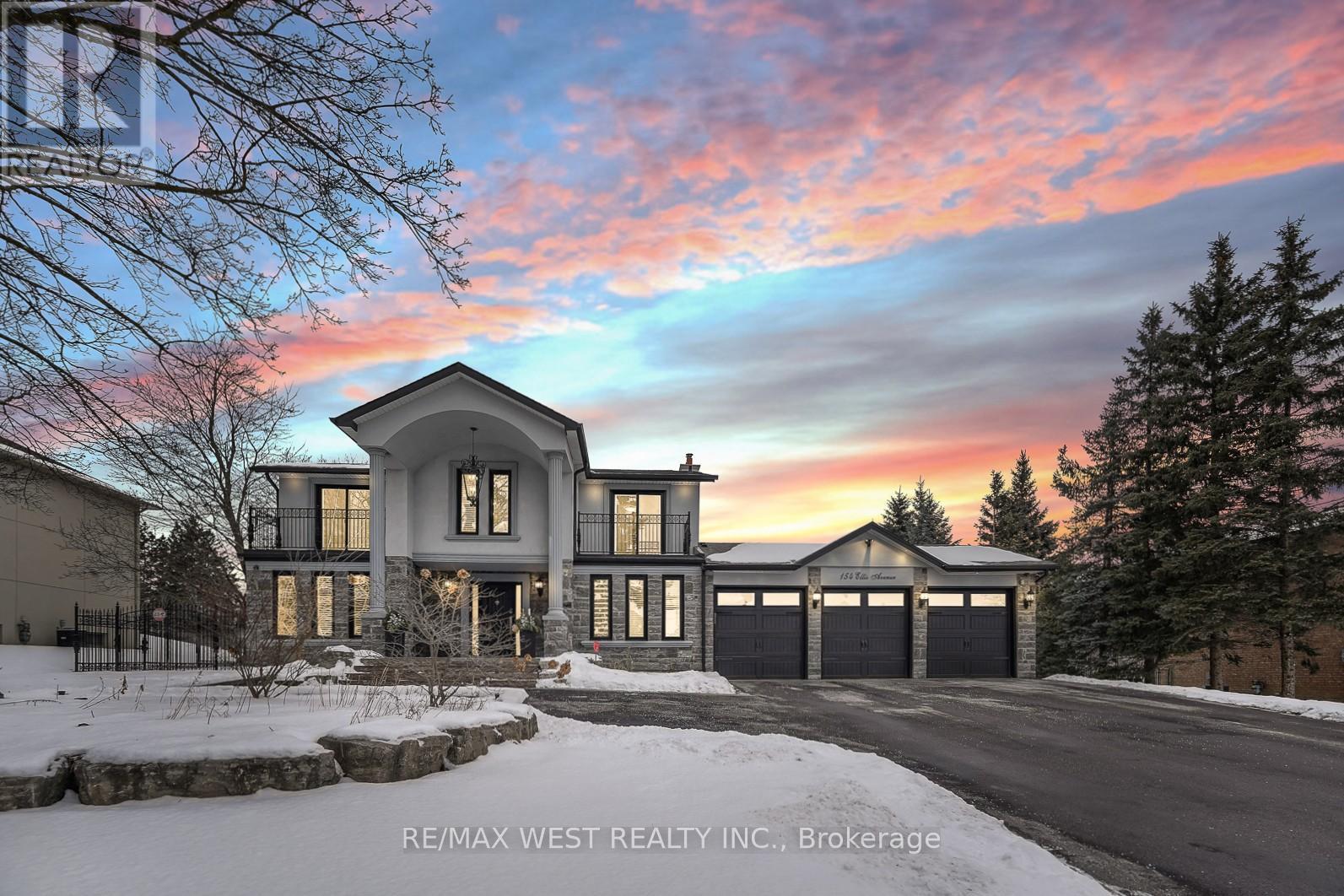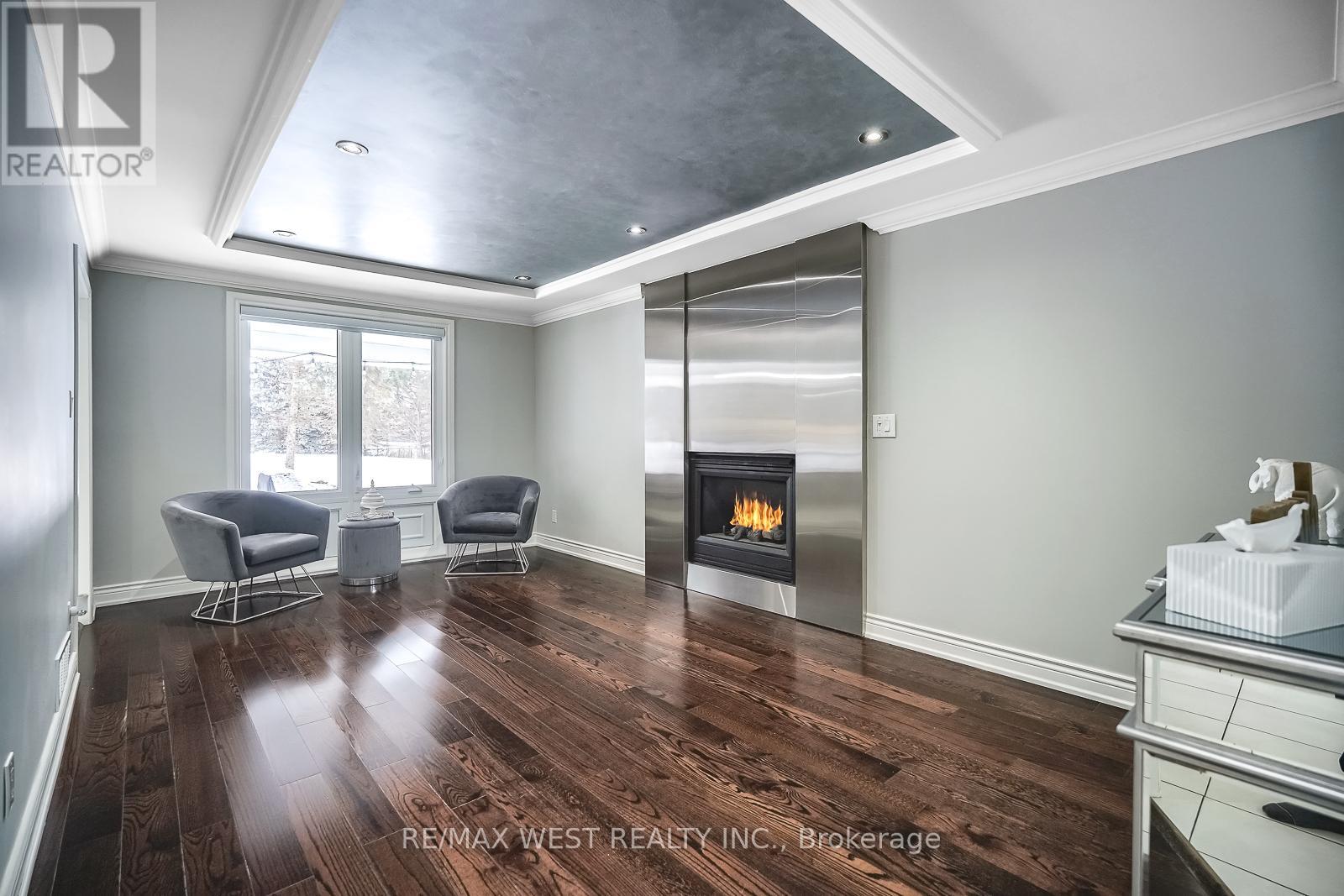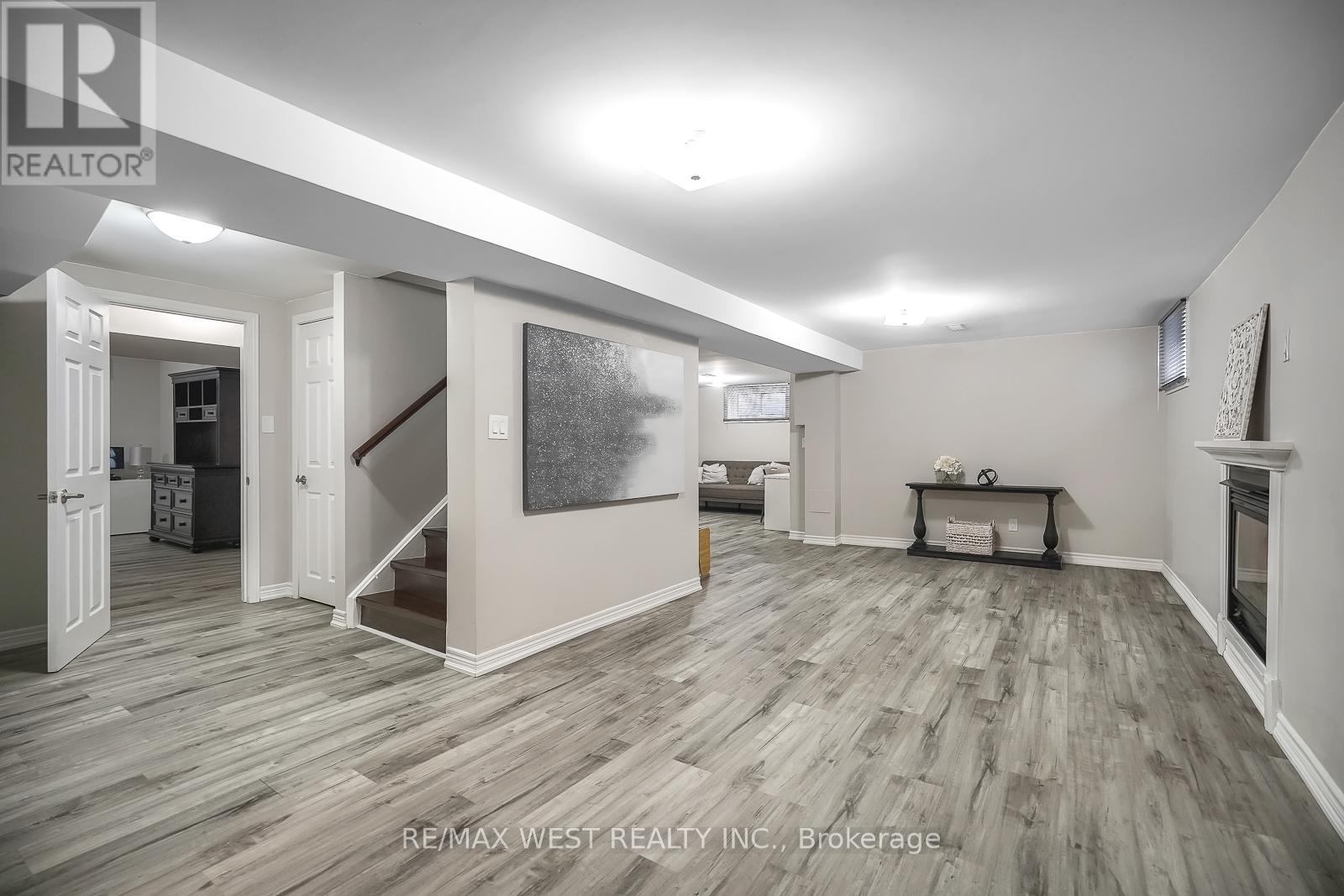154 Ellis Avenue King, Ontario L0G 1N0
$1,999,900
This lovely home sits on a huge 100 x 250-foot lot, surrounded by upscale properties in the sought-after community of Nobleton. The home features 4+1 bedrooms, 3 1/2 bathrooms, a fully finished basement, a three-car garage, and a large driveway that can accommodate up to 10 vehicles. The main floor includes a living room, dining room, family room with a gas fireplace, a powder room, laundry room with a sink and folding area over the machines, and access to the garage. The eat-in kitchen is well designed and features a gas cooktop, two built-in ovens, a large island, granite countertops, and sliding glass doors that open to a covered patio. The second floor features four bedrooms and two bathrooms. The Primary bedroom includes an ensuite bathroom, a walk-in closet, and sliding glass doors to a private balcony. Bedroom #3 also has sliding glass doors leading to its own private balcony. Bedrooms 2, 3, and 4 have accent walls. The fully finished basement provides additional living space with a large recreation room featuring a gas fireplace, two open-concept rooms connected to the recreation area, a bedroom, a 3-piece bathroom, a cantina, and plenty of storage. Other features include hardwood floors throughout the main and second floors, laminate flooring in the basement, and ceramic floors in the foyer, kitchen, bathrooms, and laundry room. The backyard is large and private, featuring a large patio area, mature trees, a garden shed, and endless possibilities for outdoor enjoyment or future enhancements. (id:24801)
Property Details
| MLS® Number | N11943268 |
| Property Type | Single Family |
| Community Name | Nobleton |
| Equipment Type | Water Heater |
| Features | Carpet Free |
| Parking Space Total | 13 |
| Rental Equipment Type | Water Heater |
| Structure | Patio(s), Shed |
Building
| Bathroom Total | 4 |
| Bedrooms Above Ground | 4 |
| Bedrooms Below Ground | 1 |
| Bedrooms Total | 5 |
| Amenities | Fireplace(s) |
| Appliances | Garage Door Opener Remote(s), Oven - Built-in, Central Vacuum, Range, Water Purifier, Water Softener, Water Treatment, Dishwasher, Dryer, Oven, Refrigerator, Washer, Window Coverings |
| Basement Development | Finished |
| Basement Type | N/a (finished) |
| Construction Style Attachment | Detached |
| Cooling Type | Central Air Conditioning |
| Exterior Finish | Stone, Stucco |
| Fire Protection | Security System |
| Fireplace Present | Yes |
| Fireplace Total | 2 |
| Flooring Type | Hardwood, Laminate |
| Foundation Type | Concrete |
| Half Bath Total | 1 |
| Heating Fuel | Natural Gas |
| Heating Type | Forced Air |
| Stories Total | 2 |
| Size Interior | 2,000 - 2,500 Ft2 |
| Type | House |
| Utility Water | Municipal Water |
Parking
| Attached Garage |
Land
| Acreage | No |
| Fence Type | Fenced Yard |
| Landscape Features | Lawn Sprinkler |
| Sewer | Sanitary Sewer |
| Size Depth | 250 Ft ,2 In |
| Size Frontage | 100 Ft ,1 In |
| Size Irregular | 100.1 X 250.2 Ft |
| Size Total Text | 100.1 X 250.2 Ft |
Rooms
| Level | Type | Length | Width | Dimensions |
|---|---|---|---|---|
| Second Level | Primary Bedroom | 5.81 m | 3.41 m | 5.81 m x 3.41 m |
| Second Level | Bedroom 2 | 3.41 m | 3.22 m | 3.41 m x 3.22 m |
| Second Level | Bedroom 3 | 3.67 m | 3.41 m | 3.67 m x 3.41 m |
| Second Level | Bedroom 4 | 3.65 m | 2.19 m | 3.65 m x 2.19 m |
| Basement | Games Room | 3.79 m | 3.31 m | 3.79 m x 3.31 m |
| Basement | Bedroom | 3.95 m | 2.8 m | 3.95 m x 2.8 m |
| Basement | Recreational, Games Room | 7.22 m | 3.2 m | 7.22 m x 3.2 m |
| Basement | Games Room | 5.55 m | 3.65 m | 5.55 m x 3.65 m |
| Main Level | Living Room | 4.89 m | 3.44 m | 4.89 m x 3.44 m |
| Main Level | Dining Room | 4.22 m | 3.45 m | 4.22 m x 3.45 m |
| Main Level | Kitchen | 5.65 m | 3.86 m | 5.65 m x 3.86 m |
| Main Level | Family Room | 5.85 m | 3.4 m | 5.85 m x 3.4 m |
https://www.realtor.ca/real-estate/27849001/154-ellis-avenue-king-nobleton-nobleton
Contact Us
Contact us for more information
Nelson Lopes
Broker
(416) 464-8326
www.nelsonlopes.com/
www.facebook.com/pages/Nelson-Lopes-Real-Estate-Broker-ReMax-West-Realty-Inc-Brokerage/23843
twitter.com/Nelson_B_Lopes
www.linkedin.com/profile/view?id=47433515&trk=tab_pro
1678 Bloor St., West
Toronto, Ontario M6P 1A9
(416) 769-1616
(416) 769-1524
www.remaxwest.com











































