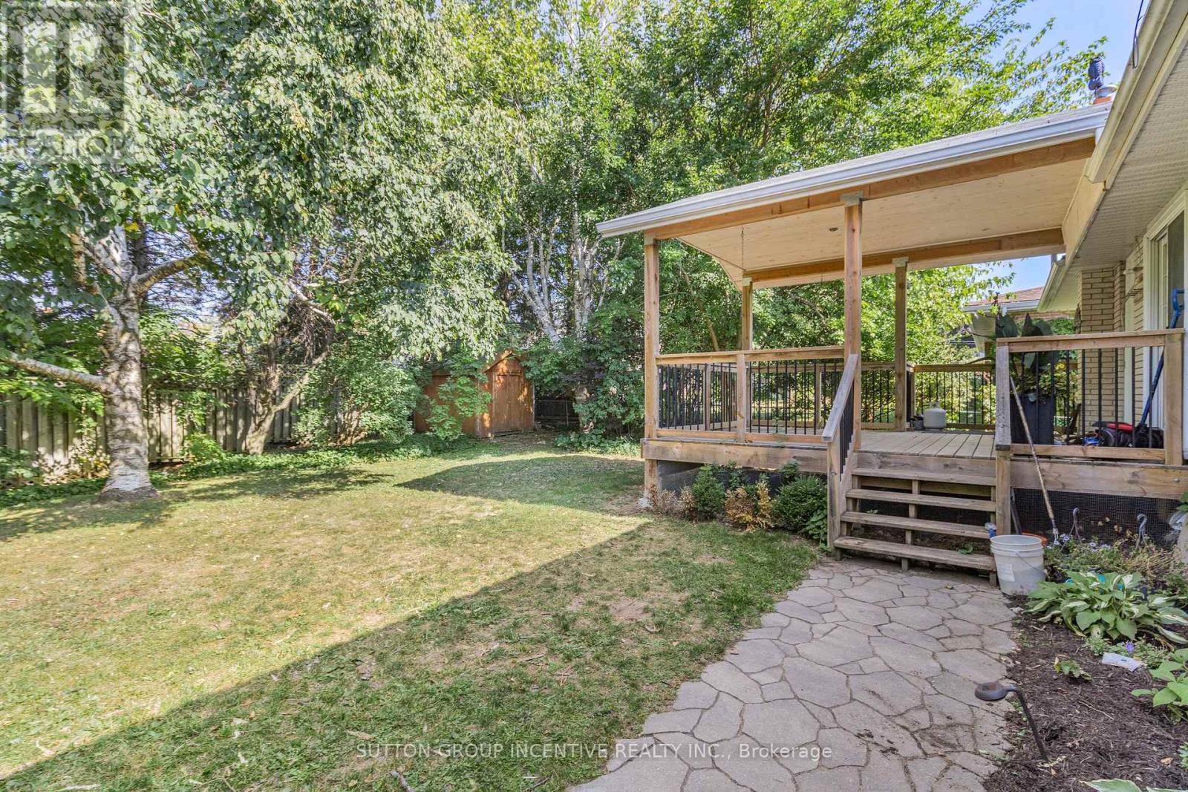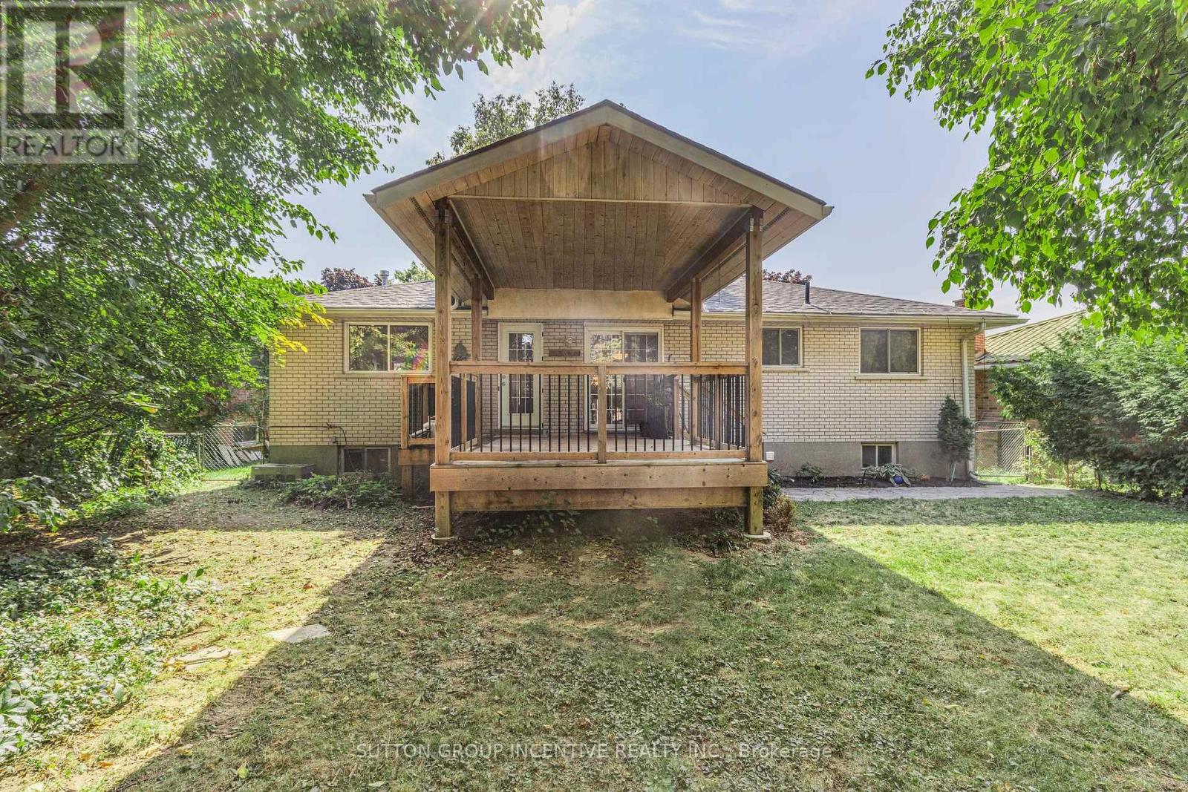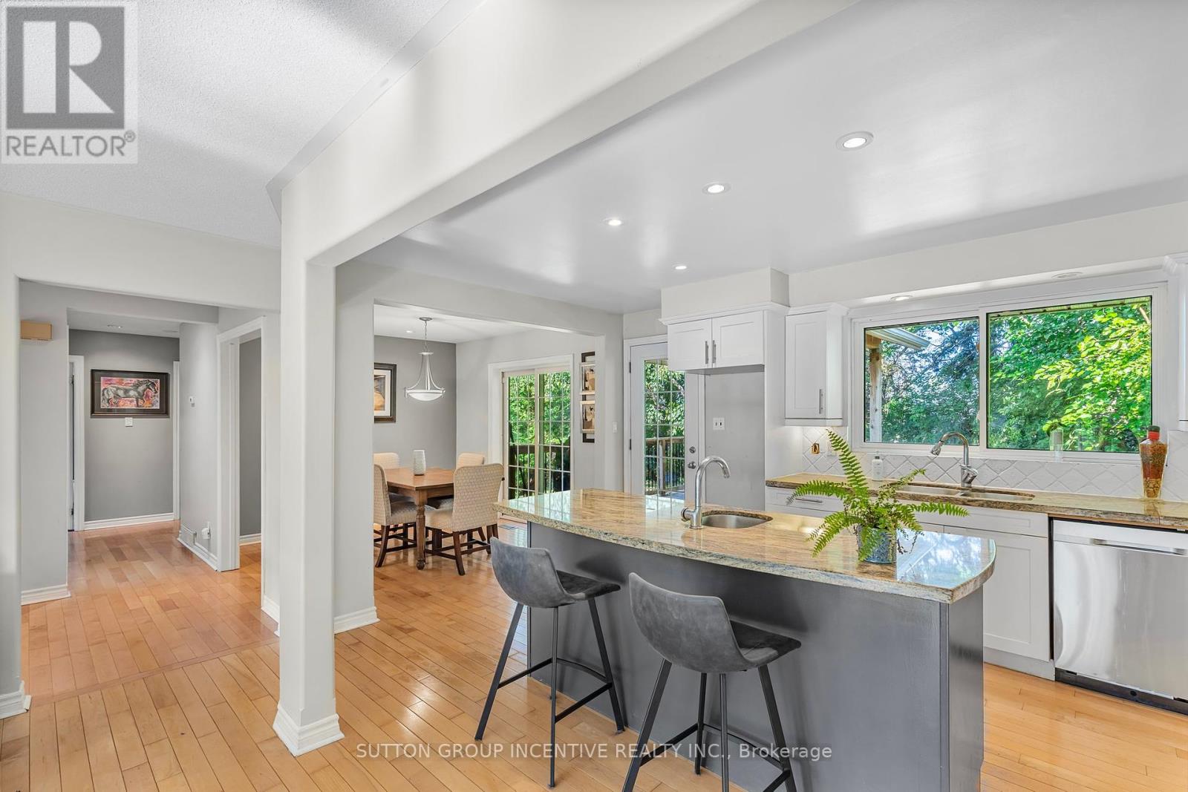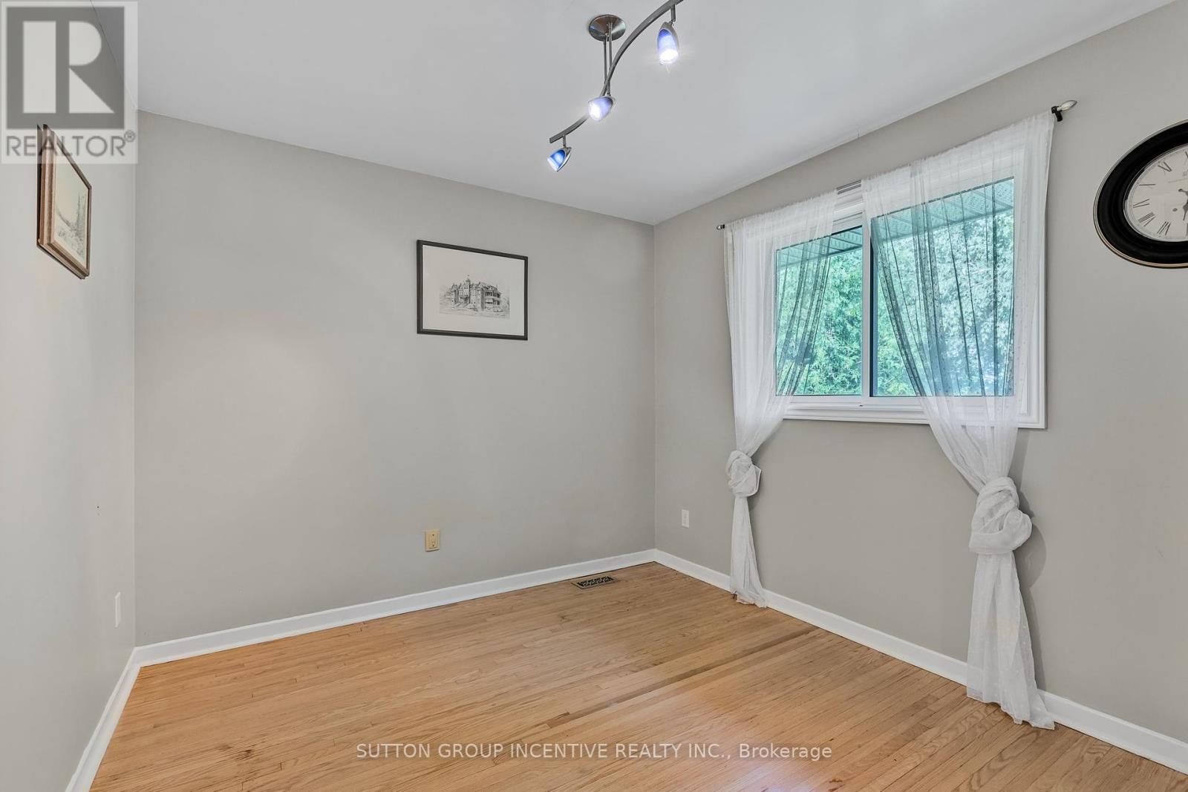12 Roslyn Road Barrie, Ontario L4M 2X6
$799,900
THIS ONE HAS IT ALL!! ALL BRICK BUNGALOW ON A 55' X 119' VERY PRIVATE TREED MATURE YARD IN POPULAR EAST END NEIGHBORHOOD! BONUS SEPARATE ENTRANCE TO LARGE 2 BEDROOM IN-LAW APARTMENT W/ABOVE GRADE WINDOWS & LOTS OF NATURAL LIGHT, BEAUTIFUL 12' X 16' COVERED DECK PRE WIRED FOR LIGHTS & FAN, MANY GREAT FEATURES: KITCHEN UPDATED 2020 WITH GRANITE COUNTER, UPGRADED 200 AMP SERVICE AUGUST 2024, FURNACE W/HUMIDIFIER APPROX 5 YRS OLD, MOST WINDOWS APPROX. 6 YEARS AGO, HARDWOOD FLOORS, A/C, GAS FIREPLACE IN LIVING ROOM,OVERSIZED GARAGE, NO SIDEWALKS & PARKING FOR 4 CARS + IN DRIVEWAY, EASY ACCESS TO 400/GEORGIAN COLLEGE, DESIRABLE CRESCENT W/LOW TRAFFIC/SAFE NEIGHBORHOOD!! (id:24801)
Property Details
| MLS® Number | S11943496 |
| Property Type | Single Family |
| Community Name | Wellington |
| Amenities Near By | Hospital, Park, Public Transit |
| Equipment Type | Water Heater |
| Features | Wooded Area, In-law Suite |
| Parking Space Total | 5 |
| Rental Equipment Type | Water Heater |
| Structure | Deck |
Building
| Bathroom Total | 2 |
| Bedrooms Above Ground | 3 |
| Bedrooms Below Ground | 2 |
| Bedrooms Total | 5 |
| Amenities | Fireplace(s) |
| Appliances | Dishwasher, Refrigerator, Stove, Window Coverings |
| Architectural Style | Raised Bungalow |
| Basement Features | Apartment In Basement, Separate Entrance |
| Basement Type | N/a |
| Construction Style Attachment | Detached |
| Cooling Type | Central Air Conditioning |
| Exterior Finish | Brick |
| Fireplace Present | Yes |
| Fireplace Total | 1 |
| Foundation Type | Poured Concrete |
| Heating Fuel | Natural Gas |
| Heating Type | Forced Air |
| Stories Total | 1 |
| Size Interior | 2,000 - 2,500 Ft2 |
| Type | House |
| Utility Water | Municipal Water |
Parking
| Attached Garage |
Land
| Acreage | No |
| Fence Type | Fenced Yard |
| Land Amenities | Hospital, Park, Public Transit |
| Landscape Features | Landscaped |
| Sewer | Sanitary Sewer |
| Size Depth | 119 Ft ,8 In |
| Size Frontage | 55 Ft ,1 In |
| Size Irregular | 55.1 X 119.7 Ft ; X Irreg |
| Size Total Text | 55.1 X 119.7 Ft ; X Irreg|under 1/2 Acre |
| Surface Water | Lake/pond |
| Zoning Description | Res |
Rooms
| Level | Type | Length | Width | Dimensions |
|---|---|---|---|---|
| Basement | Living Room | 5.05 m | 4.04 m | 5.05 m x 4.04 m |
| Basement | Bedroom | 2.45 m | 4.72 m | 2.45 m x 4.72 m |
| Basement | Bedroom 2 | 2.34 m | 3.22 m | 2.34 m x 3.22 m |
| Basement | Bathroom | 2.25 m | 1.96 m | 2.25 m x 1.96 m |
| Basement | Kitchen | 7.23 m | 3.21 m | 7.23 m x 3.21 m |
| Main Level | Bedroom 5 | 3.13 m | 2.83 m | 3.13 m x 2.83 m |
| Main Level | Dining Room | 2.97 m | 2.94 m | 2.97 m x 2.94 m |
| Main Level | Kitchen | 5.04 m | 3.35 m | 5.04 m x 3.35 m |
| Main Level | Living Room | 5.04 m | 4.3 m | 5.04 m x 4.3 m |
| Main Level | Bedroom 3 | 3.13 m | 4.28 m | 3.13 m x 4.28 m |
| Main Level | Bedroom 4 | 3.13 m | 3.24 m | 3.13 m x 3.24 m |
| Main Level | Bathroom | 2.26 m | 1.81 m | 2.26 m x 1.81 m |
https://www.realtor.ca/real-estate/27849057/12-roslyn-road-barrie-wellington-wellington
Contact Us
Contact us for more information
Max Viskovich
Salesperson
(705) 730-9161
www.sellwithmax.ca/
1000 Innisfil Beach Road
Innisfil, Ontario L9S 2B5
(705) 739-1300
(705) 739-1330
HTTP://www.suttonincentive.com






























