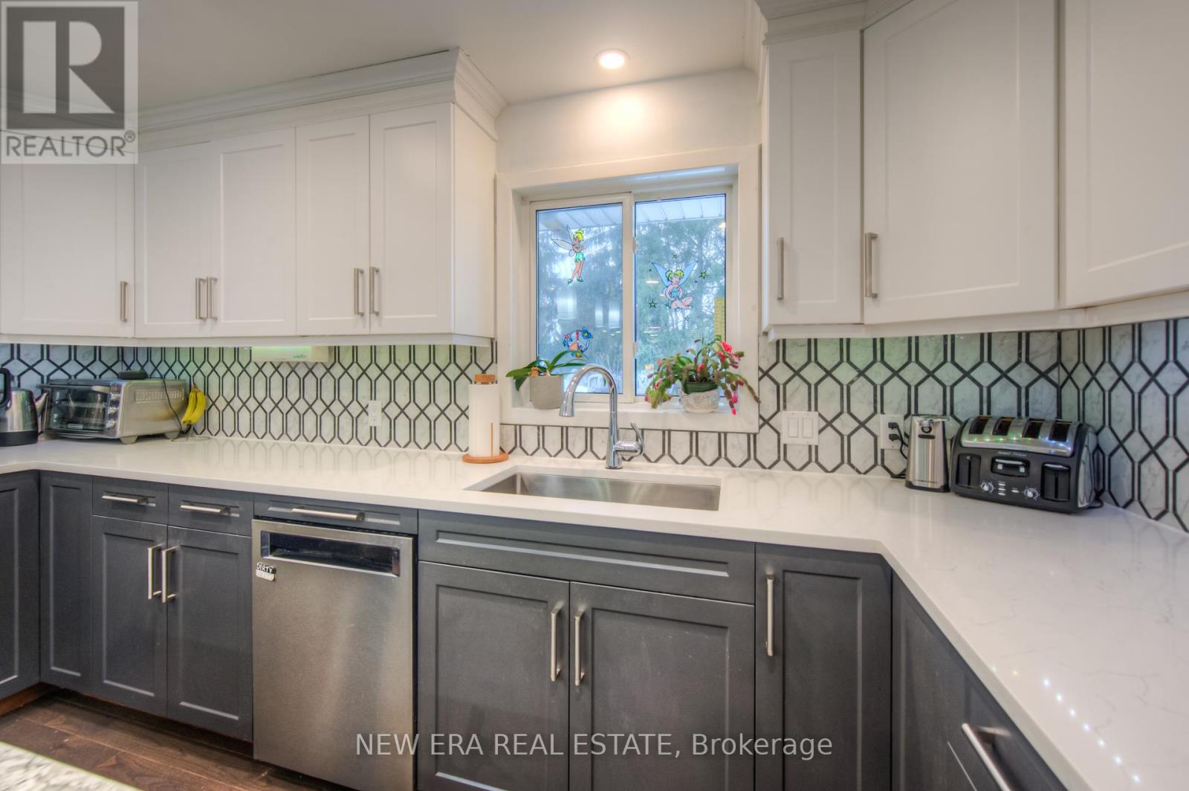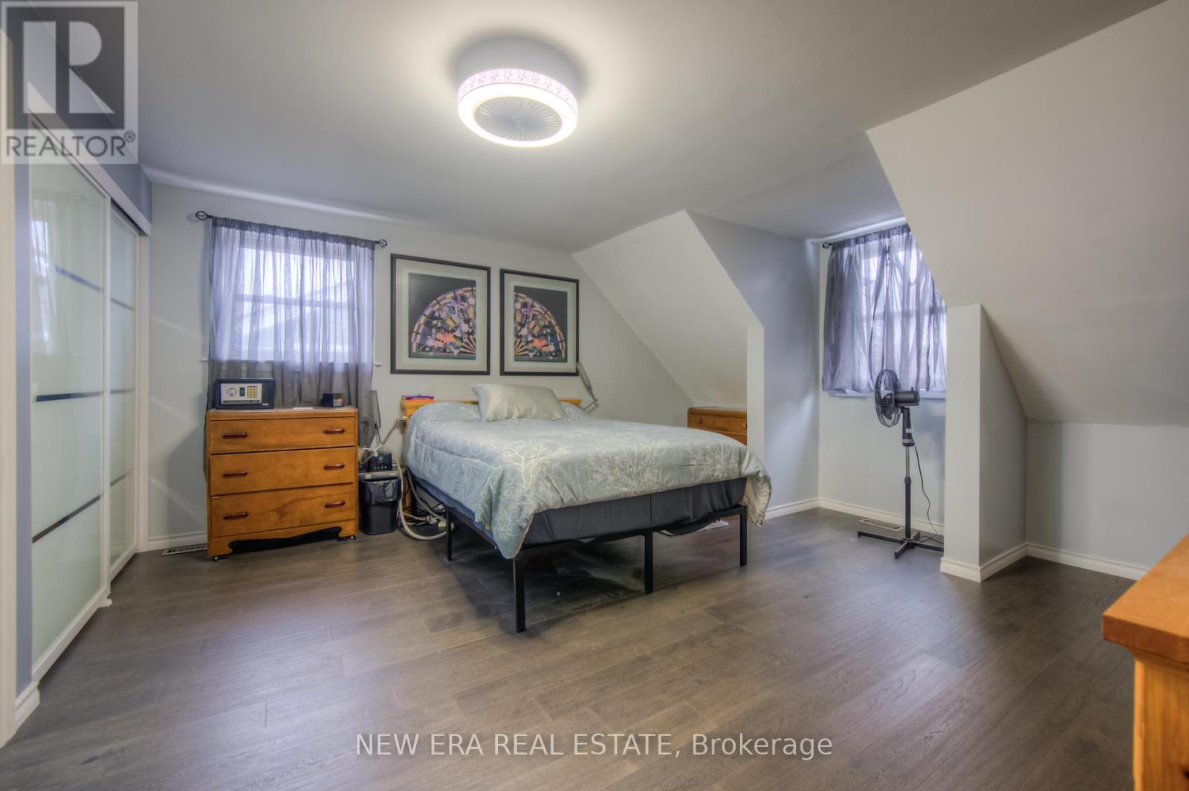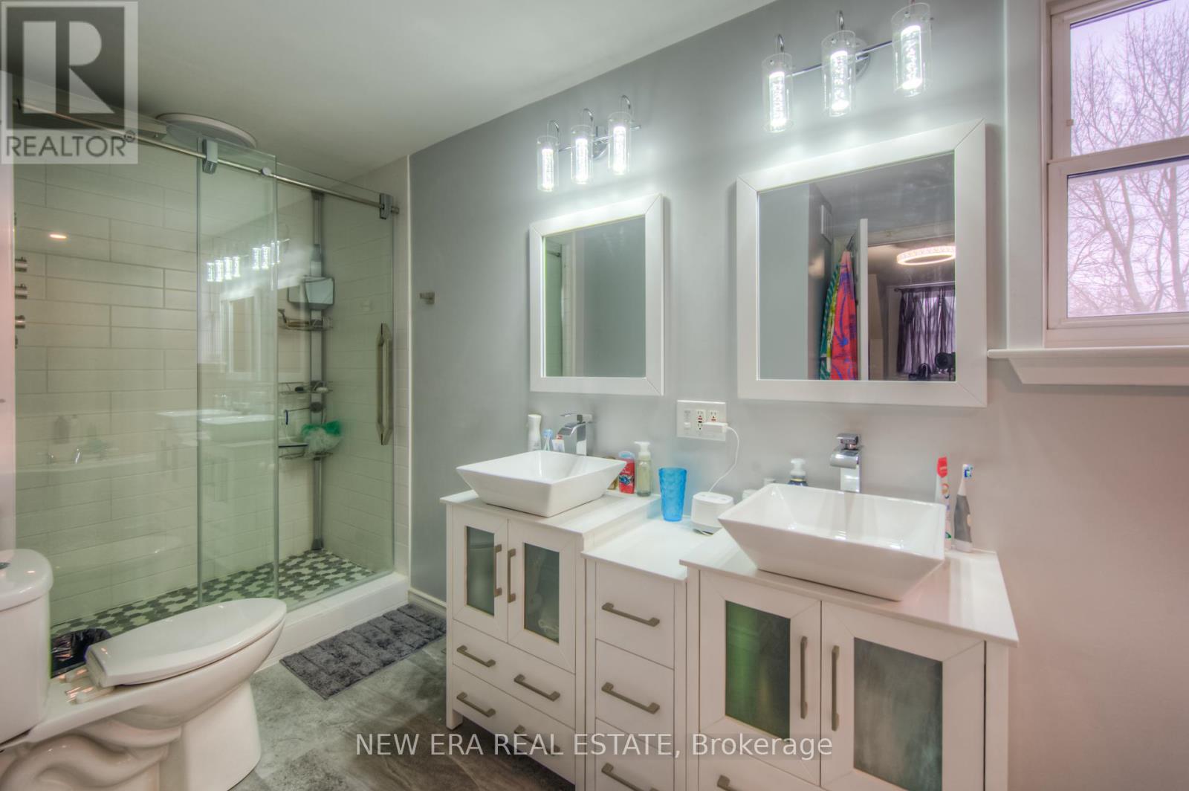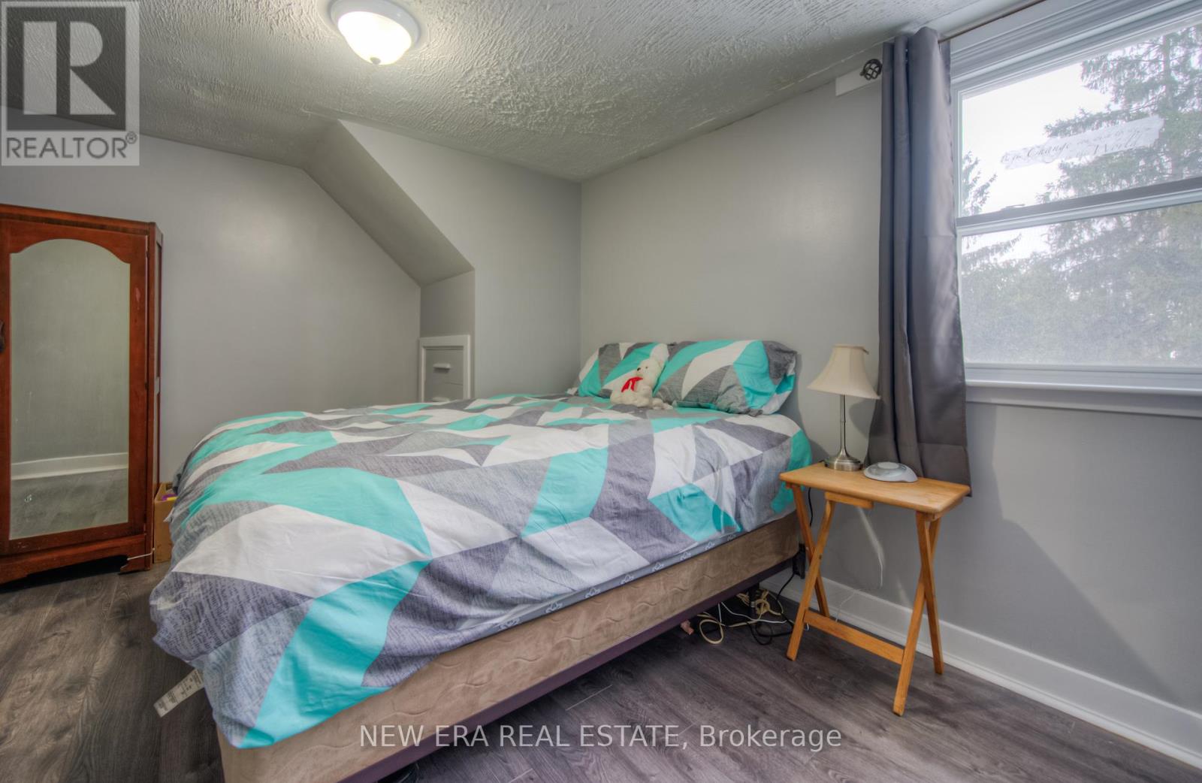55 Wellignton Street S Hamilton, Ontario L9H 3G3
$1,495,000
Welcome to this stunning 6-bedroom, 3-bathroom home in the heart of Dundas, offering an incredible blend of space, style, and functionality. Perfect for families or those who love to entertain, this property features a beautifully maintained above-ground pool, creating the ideal setting for summer gatherings and relaxation. The detached garage is not only practical for parking and storage but also includes a versatile loft space above, perfect for a home office, studio, or additional recreation area. Inside, you'll find spacious living areas filled with natural light, a modern kitchen with ample cabinetry and counter space, and well-appointed bathrooms designed for comfort. Each of the six bedrooms offers flexibility for family, guests, or work-from-home needs. The landscaped yard provides plenty of room for outdoor activities, gardening, or enjoying peaceful evenings. Located in the charming community of Dundas, this home is close to parks, schools, shops, and trails, offering both convenience and lifestyle. (id:24801)
Property Details
| MLS® Number | X11943299 |
| Property Type | Single Family |
| Community Name | Dundas |
| Amenities Near By | Hospital, Park, Place Of Worship |
| Parking Space Total | 4 |
| Pool Type | Above Ground Pool |
| Structure | Shed |
Building
| Bathroom Total | 3 |
| Bedrooms Above Ground | 6 |
| Bedrooms Total | 6 |
| Appliances | Garage Door Opener Remote(s), Oven - Built-in, Range, Water Heater, Dishwasher, Dryer, Microwave, Oven, Refrigerator |
| Basement Features | Walk Out |
| Basement Type | Full |
| Construction Style Attachment | Detached |
| Cooling Type | Central Air Conditioning |
| Exterior Finish | Vinyl Siding |
| Fire Protection | Smoke Detectors |
| Foundation Type | Poured Concrete |
| Heating Fuel | Natural Gas |
| Heating Type | Forced Air |
| Stories Total | 2 |
| Size Interior | 2,000 - 2,500 Ft2 |
| Type | House |
| Utility Water | Municipal Water |
Parking
| Detached Garage |
Land
| Acreage | No |
| Fence Type | Fenced Yard |
| Land Amenities | Hospital, Park, Place Of Worship |
| Sewer | Sanitary Sewer |
| Size Depth | 120 Ft |
| Size Frontage | 60 Ft |
| Size Irregular | 60 X 120 Ft |
| Size Total Text | 60 X 120 Ft |
Rooms
| Level | Type | Length | Width | Dimensions |
|---|---|---|---|---|
| Second Level | Bedroom | 3.09 m | 3.77 m | 3.09 m x 3.77 m |
| Second Level | Primary Bedroom | 4.39 m | 4.83 m | 4.39 m x 4.83 m |
| Second Level | Bedroom | 3.98 m | 3.77 m | 3.98 m x 3.77 m |
| Second Level | Bedroom | 4.2 m | 3.28 m | 4.2 m x 3.28 m |
| Main Level | Kitchen | 4.09 m | 5.85 m | 4.09 m x 5.85 m |
| Main Level | Dining Room | 4.33 m | 3.39 m | 4.33 m x 3.39 m |
| Main Level | Living Room | 5.73 m | 3.59 m | 5.73 m x 3.59 m |
| Main Level | Laundry Room | 3.59 m | 2.24 m | 3.59 m x 2.24 m |
| Main Level | Family Room | 4.36 m | 3.73 m | 4.36 m x 3.73 m |
| Main Level | Bedroom | 3.17 m | 2.77 m | 3.17 m x 2.77 m |
| Main Level | Bedroom | 3.66 m | 3.03 m | 3.66 m x 3.03 m |
Utilities
| Cable | Installed |
| Sewer | Installed |
https://www.realtor.ca/real-estate/27849167/55-wellignton-street-s-hamilton-dundas-dundas
Contact Us
Contact us for more information
Nancy J Forrester
Salesperson
171 Lakeshore Rd E #14
Mississauga, Ontario L5G 4T9
(416) 508-9929
HTTP://www.newerarealestate.ca











































