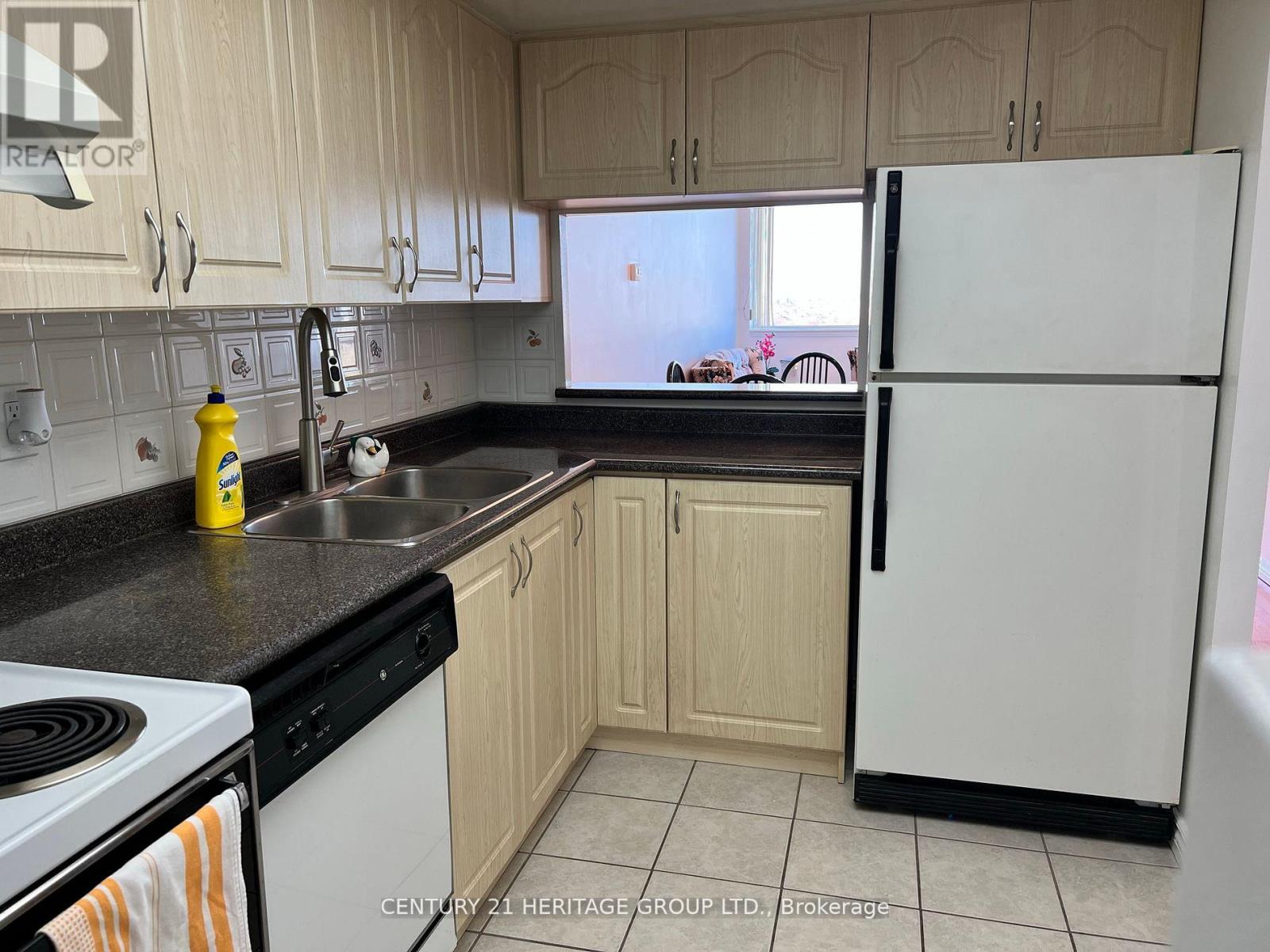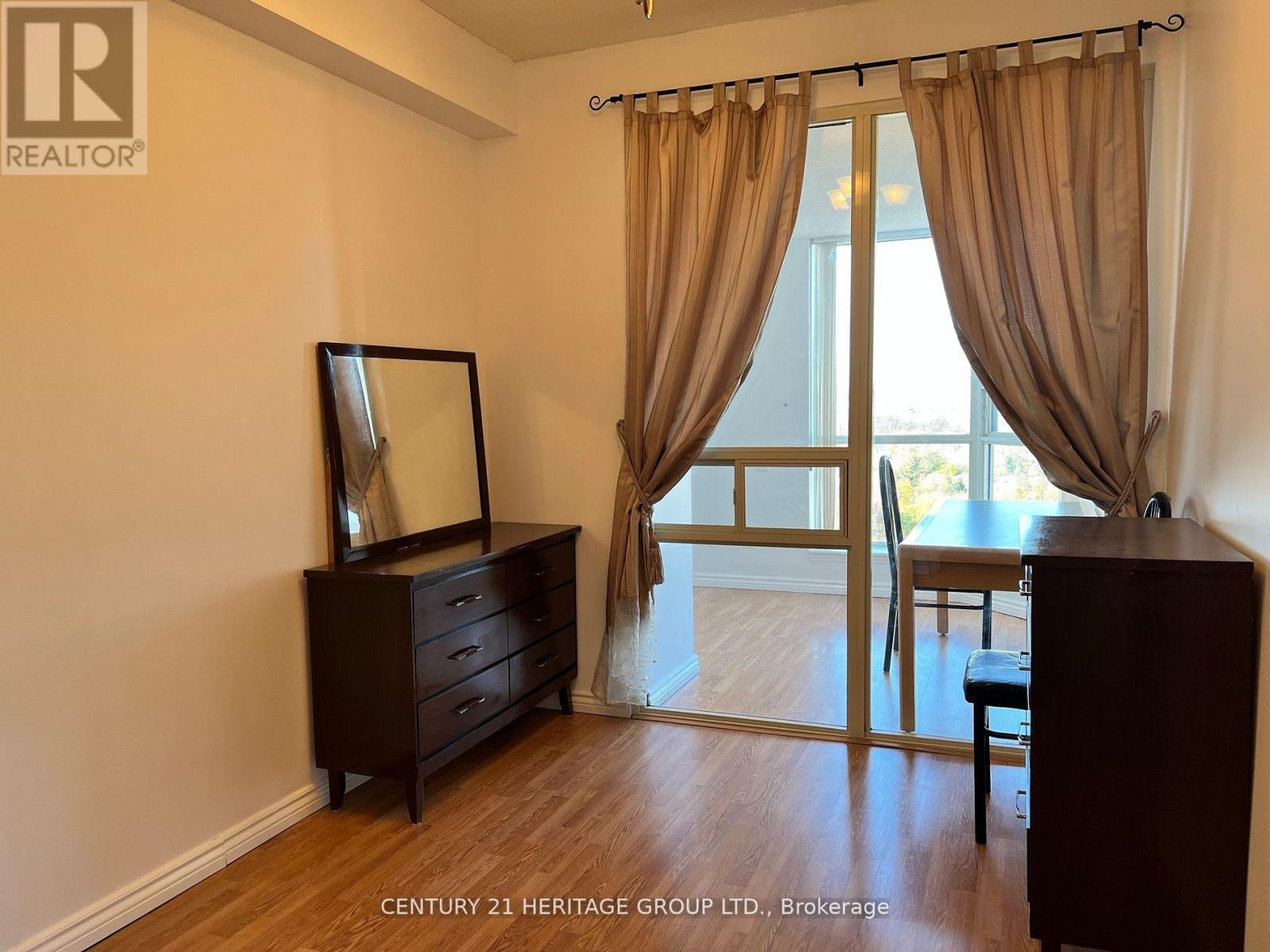Ph11 - 2466 Eglinton Avenue E Toronto, Ontario M1K 5J8
$2,800 Monthly
Presenting an Amazing opportunity: A Freshly Painted North-Facing Condo unit in The Heart of Scarborough, seamlessly blending sophistication and practicality. This unit not only features an underground parking space for added convenience but also boasts a range of enticing amenities: an indoor pool, gym, sauna, recreation room, party room, table tennis, a squash court, billiards facilities, and guest suites. With 24-hour gatehouse security, safety takes precedence, complemented by an on-site daycare facility and children's playground. Experience carefree living w/ an ensuite laundry and all-inclusive utilities covering heat, hydro, and water. Don't overlook this expansive 2+1 bedroom residence that embodies an exceptionally delightful living experience. Located mere steps away from the TTC, subway, GO station, shopping centers, grocery stores, schools, LRT, banks, library, and parks. **** EXTRAS **** New blinds and fridge will be installed. (id:24801)
Property Details
| MLS® Number | E11943517 |
| Property Type | Single Family |
| Community Name | Eglinton East |
| Amenities Near By | Park, Place Of Worship, Public Transit, Schools |
| Community Features | Pet Restrictions, Community Centre |
| Features | In Suite Laundry |
| Parking Space Total | 1 |
| Structure | Squash & Raquet Court |
Building
| Bathroom Total | 2 |
| Bedrooms Above Ground | 2 |
| Bedrooms Below Ground | 1 |
| Bedrooms Total | 3 |
| Amenities | Exercise Centre, Party Room, Sauna, Visitor Parking, Security/concierge |
| Appliances | Dishwasher, Dryer, Range, Refrigerator, Stove, Washer, Window Coverings |
| Cooling Type | Central Air Conditioning |
| Exterior Finish | Brick |
| Fire Protection | Smoke Detectors |
| Flooring Type | Ceramic, Laminate |
| Foundation Type | Unknown |
| Heating Fuel | Natural Gas |
| Heating Type | Forced Air |
| Size Interior | 900 - 999 Ft2 |
| Type | Apartment |
Parking
| Underground |
Land
| Acreage | No |
| Land Amenities | Park, Place Of Worship, Public Transit, Schools |
Rooms
| Level | Type | Length | Width | Dimensions |
|---|---|---|---|---|
| Main Level | Kitchen | 3.58 m | 2.12 m | 3.58 m x 2.12 m |
| Main Level | Living Room | 4.13 m | 3.12 m | 4.13 m x 3.12 m |
| Main Level | Dining Room | 2.29 m | 3.12 m | 2.29 m x 3.12 m |
| Main Level | Den | 2.48 m | 2.49 m | 2.48 m x 2.49 m |
| Main Level | Primary Bedroom | 4.44 m | 3.17 m | 4.44 m x 3.17 m |
| Main Level | Bedroom 3 | 3.52 m | 2.63 m | 3.52 m x 2.63 m |
Contact Us
Contact us for more information
Saman Shabannejad Lajevardi
Salesperson
samanshabannejad.ca/
7330 Yonge Street #116
Thornhill, Ontario L4J 7Y7
(905) 764-7111
(905) 764-1274
www.homesbyheritage.ca/





























