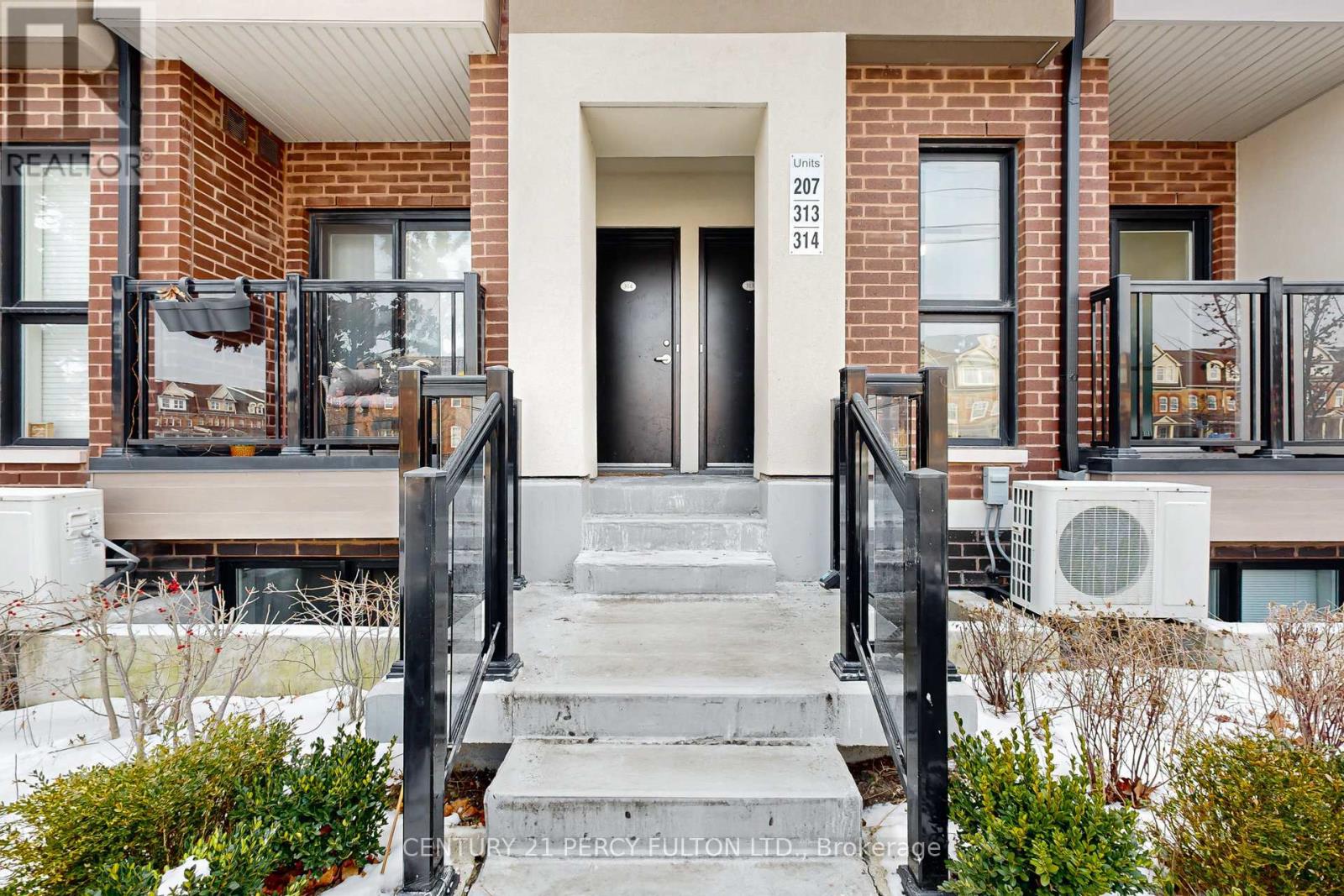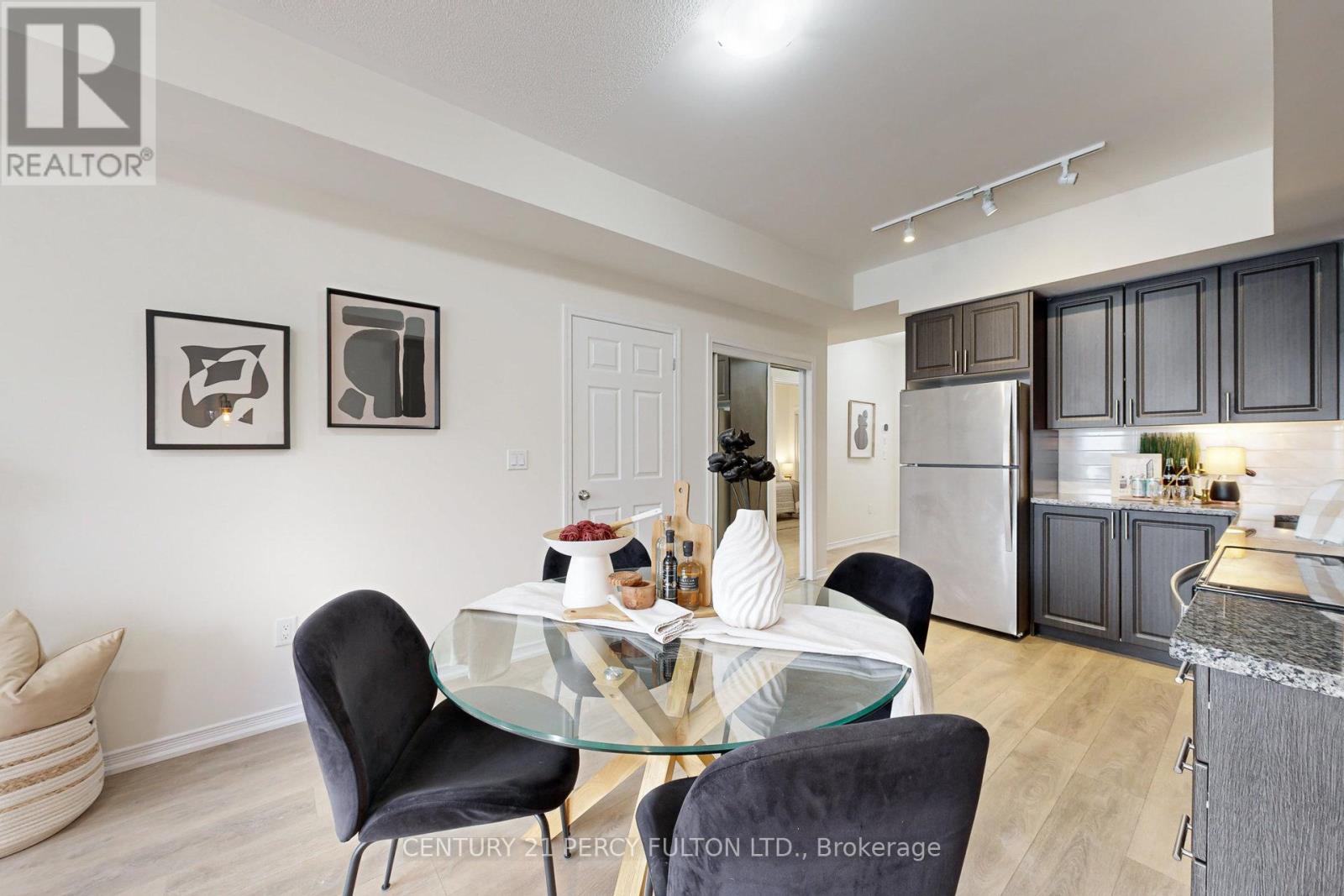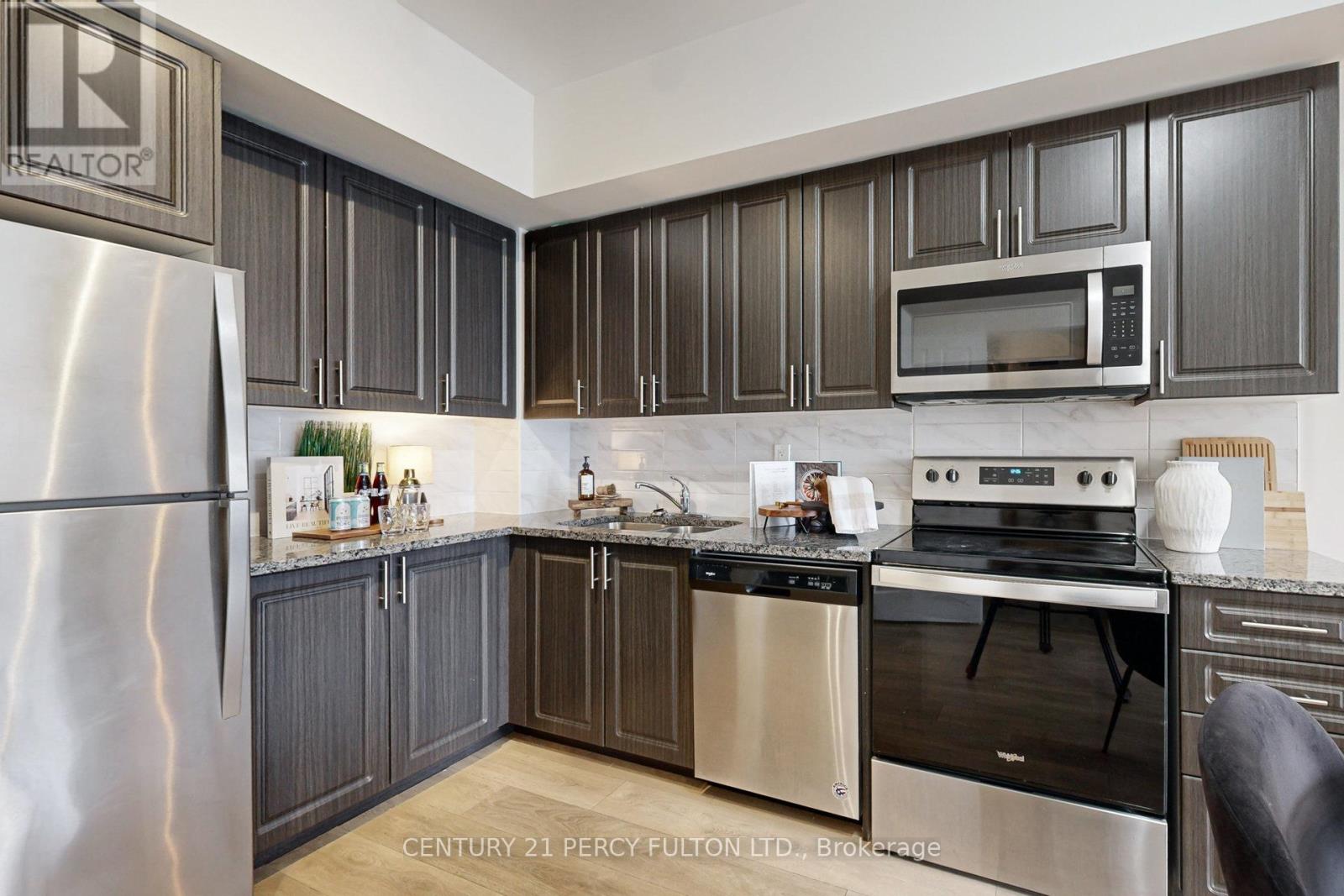207 - 8835 Sheppard Avenue Toronto, Ontario M1B 0E3
$630,000Maintenance, Insurance, Common Area Maintenance, Parking
$384.55 Monthly
Maintenance, Insurance, Common Area Maintenance, Parking
$384.55 MonthlyDiscover modern living in this ground-level corner stacked condo townhouse by Tribute Communities, perfectly suited for first-time homebuyers, savvy investors seeking rental potential, or downsizers looking for a low-maintenance lifestyle. This well-maintained home features a spacious primary bedroom with a large closet and ensuite bathroom, along with a versatile den thoughtfully converted into a second bedroom, ideal for a double or queen-size bed. The corner location ensures added privacy and abundant natural light throughout the day, while the ground-level placement offers effortless access. The open-concept layout creates a bright and inviting atmosphere, perfect for entertaining or relaxing. Highlights include smooth 9-ft ceilings, granite countertops, an undermount sink, a stylish backsplash, stainless steel appliances, natural-shade laminate flooring in the dining and living areas, second bedroom, and a convenient powder room. Enjoy the outdoor terrace, offering a serene retreat to unwind. Situated in a prime location, this property provides unparalleled convenience with easy access to Highway 401, University of Toronto, Centennial College, schools, bus stops, grocery stores, parks, The Shops at Pickering Centre, Scarborough Town Centre, and the beautiful Rouge Beach area. Whether you're starting your homeownership journey, investing for rental income, or seeking a modern downsized home, this property combines comfort, accessibility, and convenience to meet your needs. (id:24801)
Open House
This property has open houses!
1:00 pm
Ends at:4:00 pm
1:00 pm
Ends at:4:00 pm
Property Details
| MLS® Number | E11943617 |
| Property Type | Single Family |
| Community Name | Rouge E11 |
| Amenities Near By | Beach, Hospital, Park, Place Of Worship |
| Community Features | Pet Restrictions, Community Centre, School Bus |
| Parking Space Total | 1 |
Building
| Bathroom Total | 2 |
| Bedrooms Above Ground | 1 |
| Bedrooms Below Ground | 1 |
| Bedrooms Total | 2 |
| Amenities | Visitor Parking |
| Appliances | Dishwasher, Dryer, Microwave, Range, Refrigerator, Stove, Washer |
| Cooling Type | Central Air Conditioning |
| Exterior Finish | Brick, Stucco |
| Flooring Type | Laminate, Carpeted, Ceramic |
| Half Bath Total | 1 |
| Heating Fuel | Natural Gas |
| Heating Type | Forced Air |
| Size Interior | 900 - 999 Ft2 |
| Type | Row / Townhouse |
Parking
| Underground |
Land
| Acreage | No |
| Land Amenities | Beach, Hospital, Park, Place Of Worship |
Rooms
| Level | Type | Length | Width | Dimensions |
|---|---|---|---|---|
| Flat | Living Room | 5.2 m | 3.31 m | 5.2 m x 3.31 m |
| Flat | Dining Room | 5.2 m | 3.31 m | 5.2 m x 3.31 m |
| Flat | Kitchen | 3.23 m | 3.31 m | 3.23 m x 3.31 m |
| Flat | Primary Bedroom | 5.53 m | 3.39 m | 5.53 m x 3.39 m |
| Flat | Bedroom 2 | 3.59 m | 2.85 m | 3.59 m x 2.85 m |
| Flat | Bathroom | 2.33 m | 1.59 m | 2.33 m x 1.59 m |
https://www.realtor.ca/real-estate/27849321/207-8835-sheppard-avenue-toronto-rouge-rouge-e11
Contact Us
Contact us for more information
Tess Cameron
Broker
tess-cameron.c21.ca/
facebook.com/sellitwithtess
twitter.com/realtortessc21
linkedin.com/in/tess-a-cameron-amp-047a72bb
(416) 298-8200
(416) 298-6602
HTTP://www.c21percyfulton.com











































