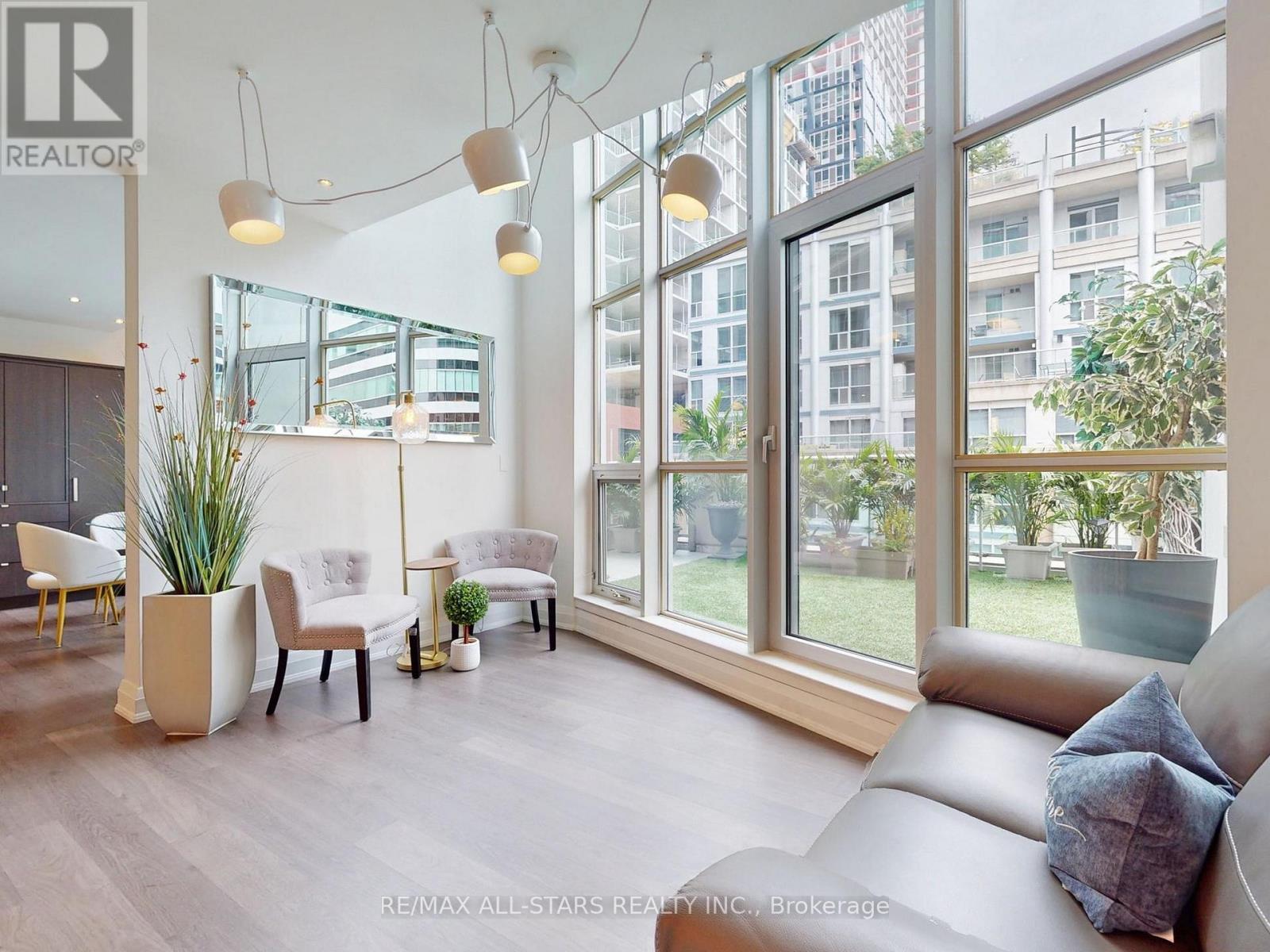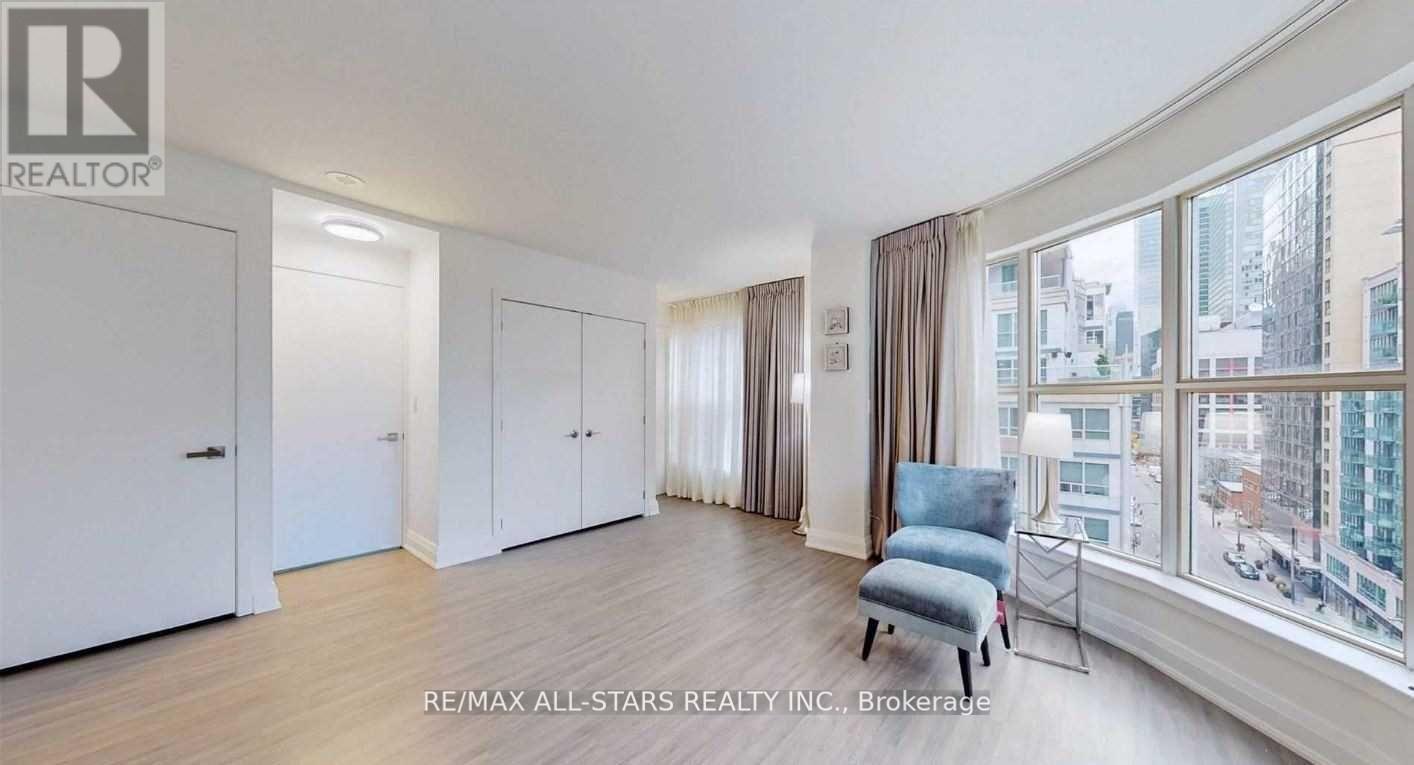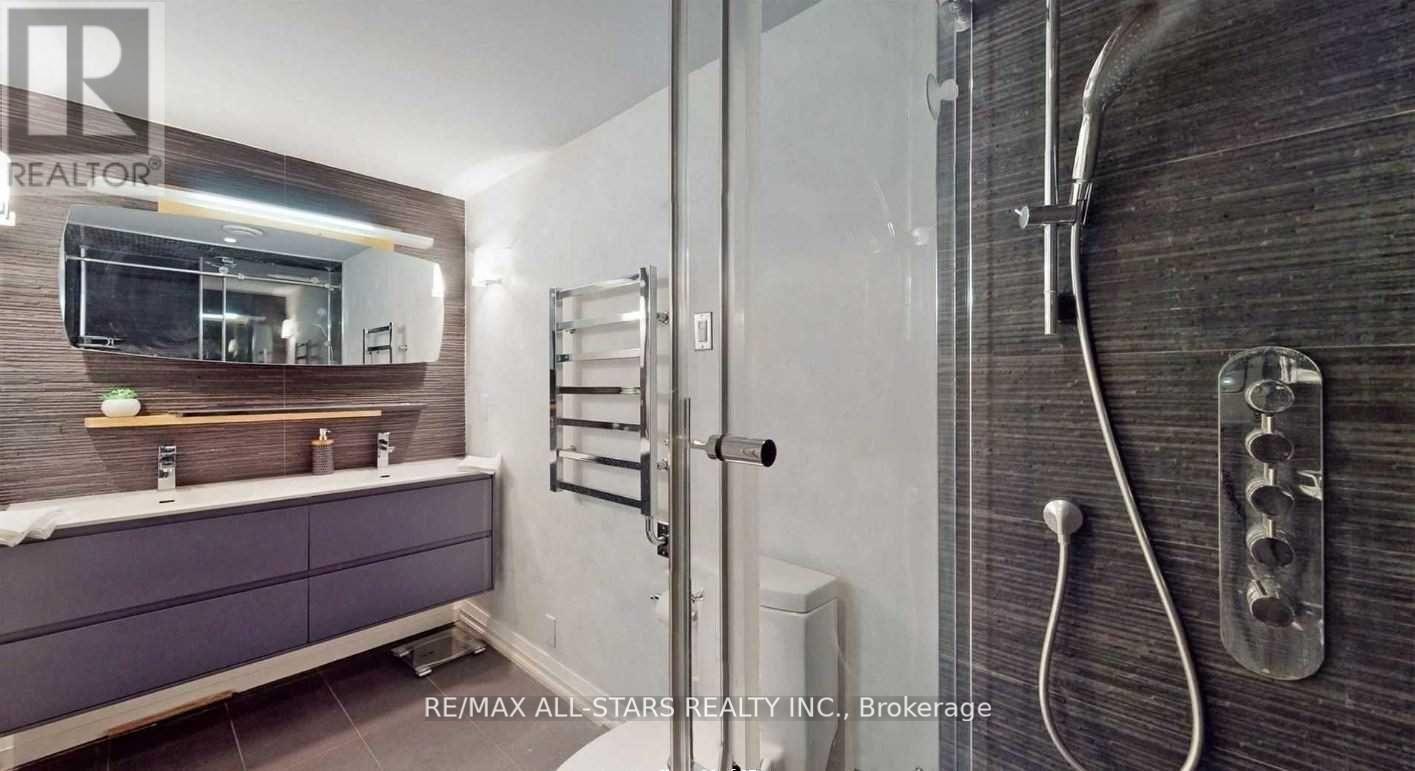711/712 - 36 Blue Jays Way Toronto, Ontario M5V 3T3
$2,450,000Maintenance, Heat, Water, Common Area Maintenance, Insurance, Parking
$2,600 Monthly
Maintenance, Heat, Water, Common Area Maintenance, Insurance, Parking
$2,600 MonthlyDiscover Unmatched Elegance At 36 Blue Jays Way- The Soho Residences. Step into a world of luxury and sophistication with this one-of-a-kind 2,400 sq. ft. two-level condo located on the 7th floor on the prestigious Soho Residences. Combining modern elegance with unparalleled views, this masterpiece features floor-to-ceiling windows and a stunning 1,000 sq. ft. wrap around terrace. Take in breathtaking, unobstructed views of the CN Tower, Rogers Center, and Toronto's Iconic Skyline- the perfect backdrop for entertaining or peaceful evenings. A Sanctuary of Refinement. Designed with the precision and an eye for excellence, this condo offer: Three spacious bedrooms, each with its own ensuite bathrooms ensuring comfort and privacy. A loft-style primary suite with a grand walk-in closet, luxurious Victoria + Albert Limestone tub, fossil wood finishes, and impeccable attentions to detail. A Selba-designed kitchen, featuring top-of-the-line appliances and a custom bar equipped with a sink and fridge, ideal for hosting and culinary creativity. Double-height ceilings and two staircases, including one with private access to the primary suite, exuding both style and functionality. World class amenities: As a resident, you'll enjoy access to exceptional amenities, including, A swimming pool, sauna, gym, and conference room. The renowned Moretti Cafe and Restaurant, conveniently located on the main floor of the Soho Hotel, elevating your everyday experience. Prime location in the Entertainment District. Nestled in Toronto's vibrant Entertainment District, this home places you steps from premier dining, upscale shopping, renowned theaters, and iconic landmarks. Proximity to Union Station, ensures effortless connectivity for both work and leisure. This residence is more than just a home- its a lifestyle statement of elegance, luxury, and timeless sophistication. Schedule your private viewing today and experience the pinnacle of refined urban living! **** EXTRAS **** European appliances :B/I Fridge, B/Stove, B/I Sub Zero Freezer, B/I S/S Oven, B/I S/S Microwave , B/I Wine Fridge, Designer Elf's, Washer/Dryer (id:24801)
Property Details
| MLS® Number | C11943707 |
| Property Type | Single Family |
| Community Name | Waterfront Communities C1 |
| Amenities Near By | Beach, Public Transit, Schools |
| Community Features | Pet Restrictions |
| Features | In Suite Laundry |
| Parking Space Total | 2 |
Building
| Bathroom Total | 4 |
| Bedrooms Above Ground | 3 |
| Bedrooms Below Ground | 1 |
| Bedrooms Total | 4 |
| Amenities | Exercise Centre, Party Room, Sauna |
| Appliances | Range, Water Purifier, Blinds, Dryer, Washer |
| Ceiling Type | Suspended Ceiling |
| Cooling Type | Central Air Conditioning |
| Exterior Finish | Concrete |
| Flooring Type | Laminate |
| Half Bath Total | 1 |
| Heating Type | Forced Air |
| Size Interior | 2,250 - 2,499 Ft2 |
| Type | Apartment |
Parking
| Underground |
Land
| Acreage | No |
| Land Amenities | Beach, Public Transit, Schools |
Rooms
| Level | Type | Length | Width | Dimensions |
|---|---|---|---|---|
| Second Level | Primary Bedroom | 13.38 m | 13.38 m | 13.38 m x 13.38 m |
| Second Level | Bedroom 2 | 16.3 m | 17.52 m | 16.3 m x 17.52 m |
| Second Level | Bedroom 3 | 12.17 m | 12.86 m | 12.17 m x 12.86 m |
| Main Level | Living Room | 16.47 m | 22.66 m | 16.47 m x 22.66 m |
| Main Level | Dining Room | 13.58 m | 15.45 m | 13.58 m x 15.45 m |
| Main Level | Sitting Room | 7.84 m | 13.04 m | 7.84 m x 13.04 m |
| Main Level | Kitchen | 21.39 m | 13.05 m | 21.39 m x 13.05 m |
Contact Us
Contact us for more information
Rodica Iliescu
Broker
(647) 204-4663
www.rodicas.com/
www.facebook.com/rodica.iliescu.526
ca.linkedin.com/in/rodicailiescu
5071 Highway 7 East #5
Unionville, Ontario L3R 1N3
(905) 477-0011
(905) 477-6839

































