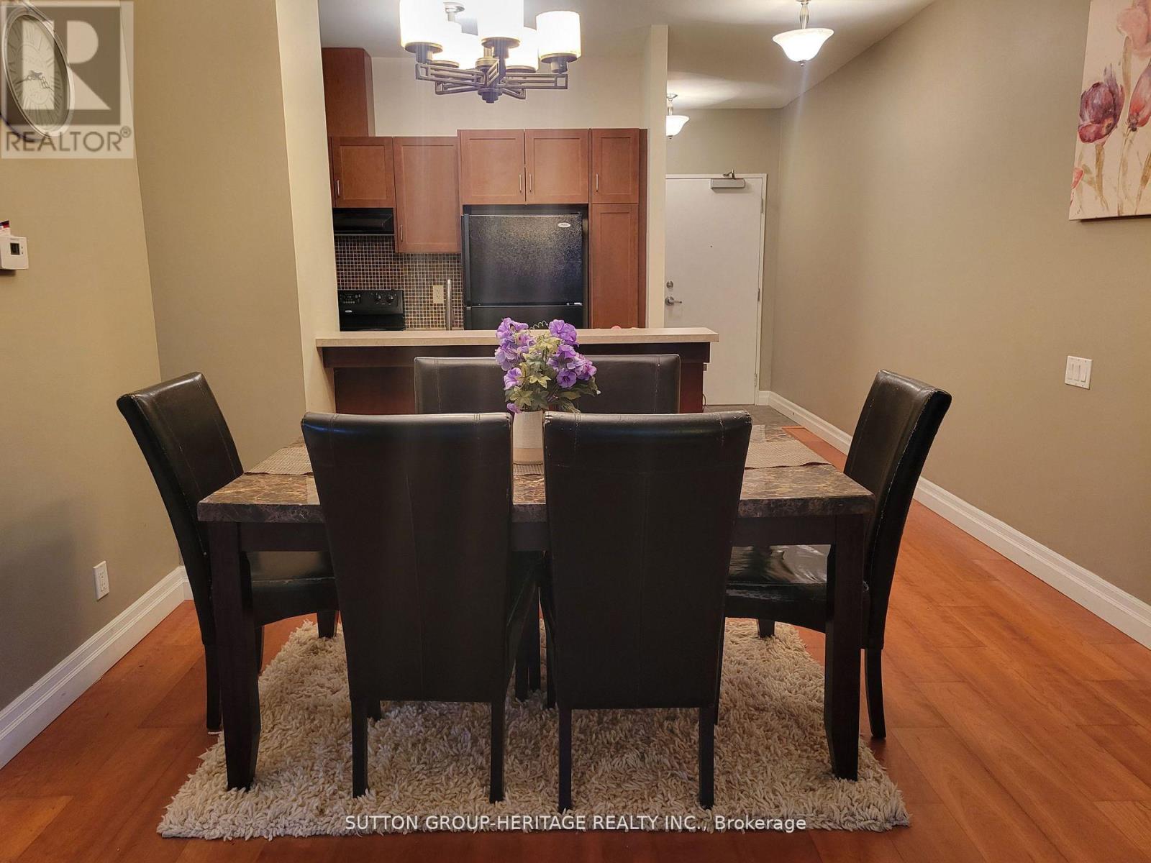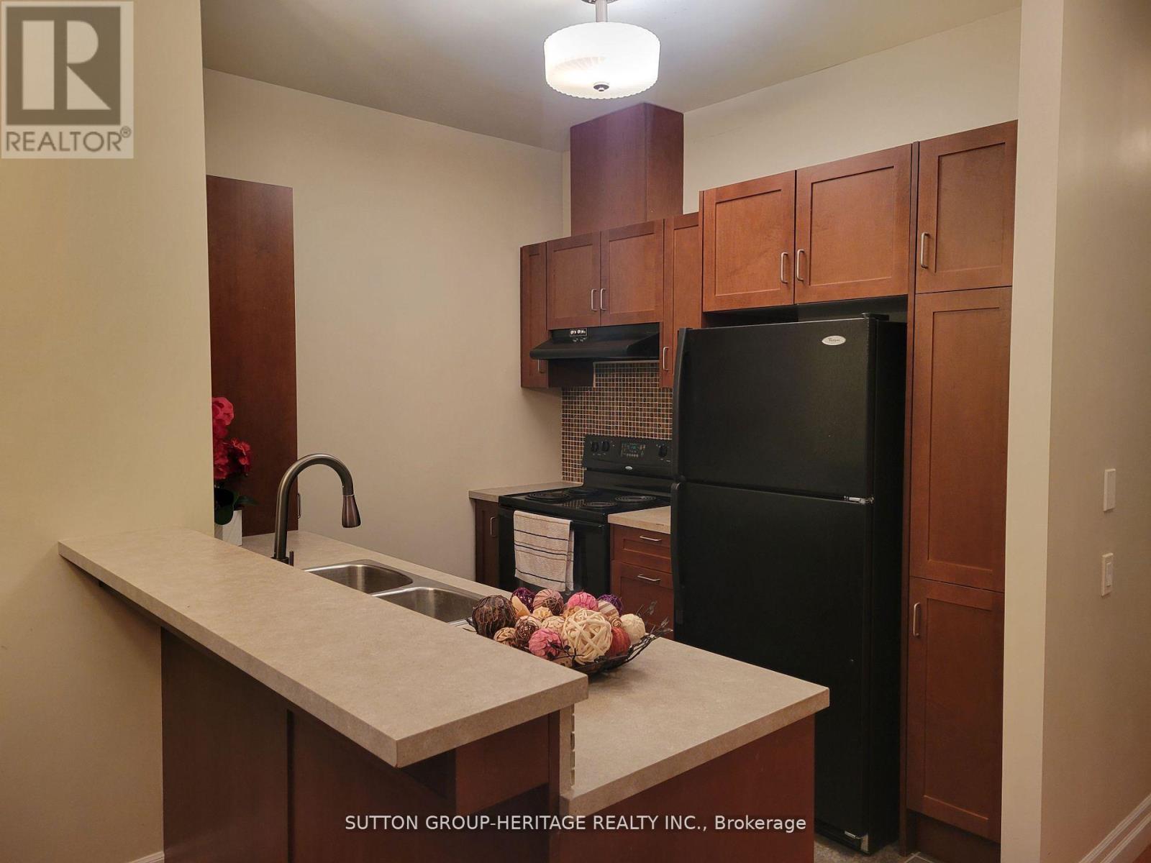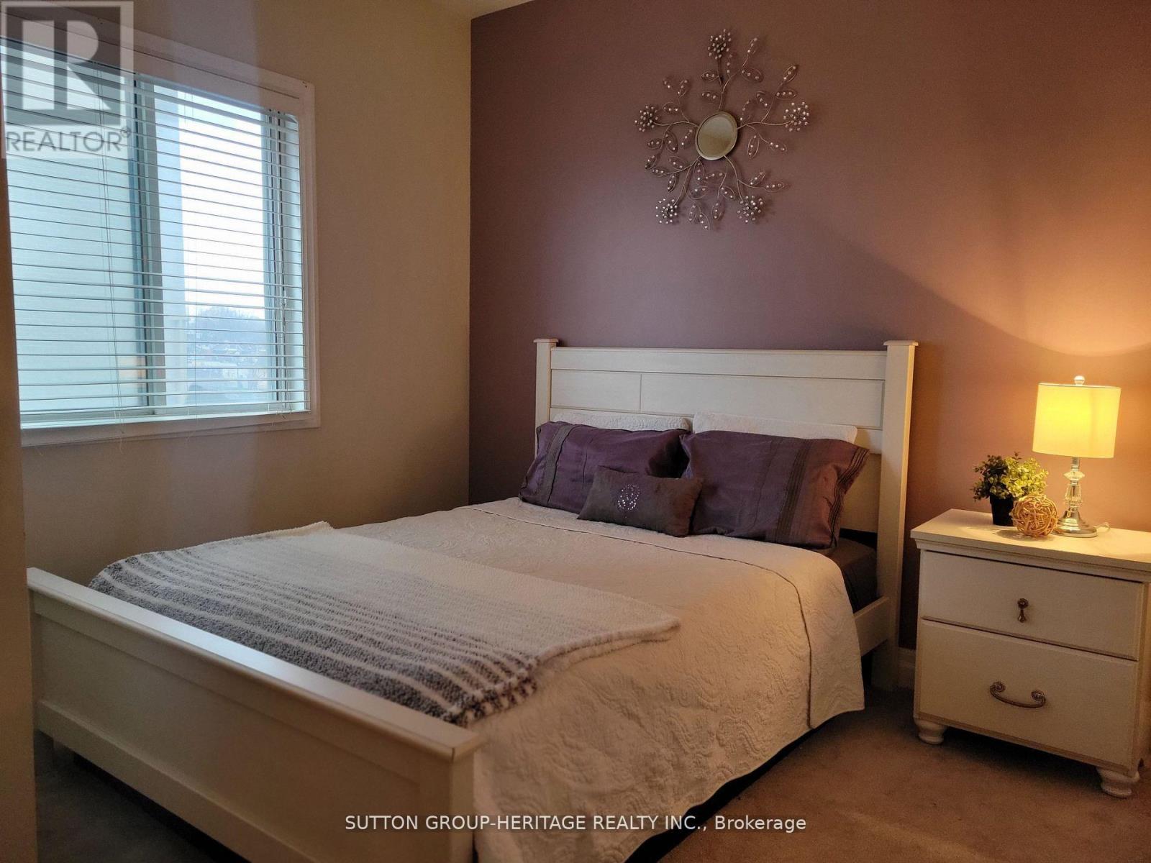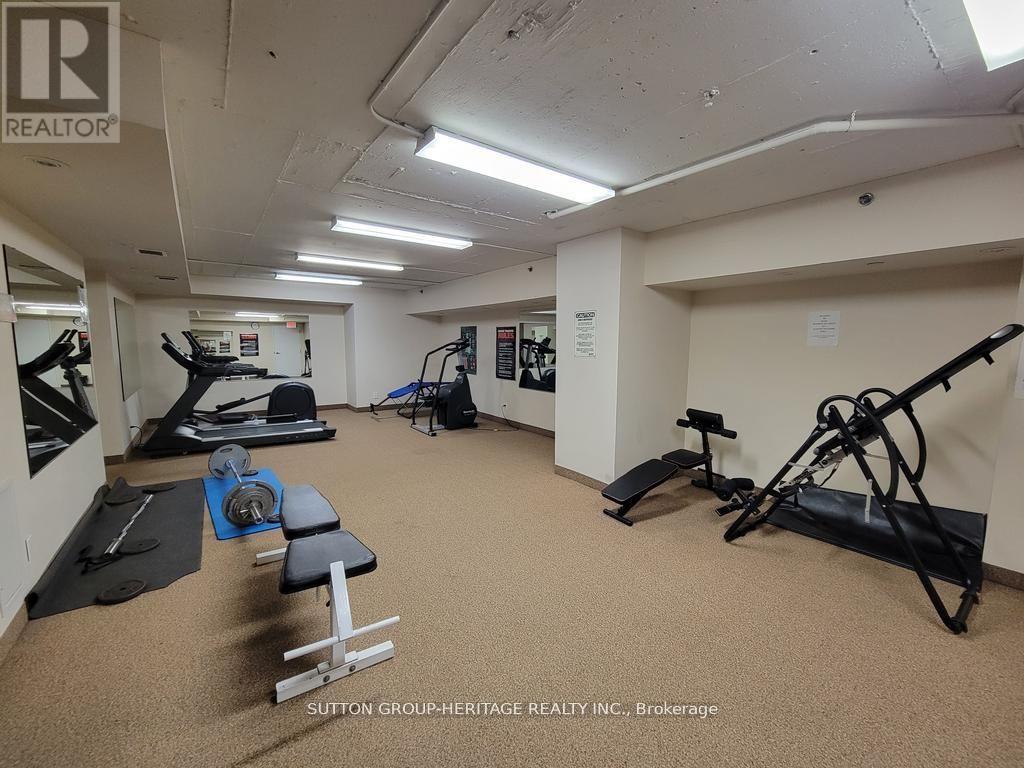402 - 44 Bond Street W Oshawa, Ontario L1G 6R2
$1,900 Monthly
Welcome to the exquisite suite in the heart of Downtown Oshawa! This bright and spacious 1-bedroom condo offers a modern open-concept layout perfect for urban living. The living and dining areas flow seamlessly into a well-appointed kitchen with ample storage. Enjoy day and night skies with views from your Juliette balcony. The large primary bedroom features a wall-to-wall closet, providing plenty of storage space, while the 4-piece bathroom adds convenience to your daily routine. Practicality is key with in-suite laundry and an additional storage locker in the basement. Benefit from the building's amenities including a gym, sauna, and secured entry for your peace of mind. Located in the heart of Downtown Oshawa, this condo combines comfort, convenience, and style! **EXTRAS** Enjoy the convenience of the premium downtown location. Close to many amenities such as public transit, restaurants, shopping, Ontario Tech University, Tribute Community Centre, the YMCA, hospital, golf course, parks and more! (id:24801)
Property Details
| MLS® Number | E11943704 |
| Property Type | Single Family |
| Community Name | O'Neill |
| Amenities Near By | Hospital, Park, Public Transit |
| Community Features | Pet Restrictions, Community Centre |
| Features | Balcony, In Suite Laundry |
Building
| Bathroom Total | 1 |
| Bedrooms Above Ground | 1 |
| Bedrooms Total | 1 |
| Amenities | Exercise Centre, Party Room, Sauna, Storage - Locker |
| Appliances | Blinds, Dishwasher, Dryer, Range, Refrigerator, Stove, Washer |
| Cooling Type | Central Air Conditioning |
| Exterior Finish | Brick, Concrete |
| Flooring Type | Laminate, Carpeted |
| Heating Fuel | Natural Gas |
| Heating Type | Forced Air |
| Size Interior | 600 - 699 Ft2 |
| Type | Apartment |
Land
| Acreage | No |
| Land Amenities | Hospital, Park, Public Transit |
Rooms
| Level | Type | Length | Width | Dimensions |
|---|---|---|---|---|
| Main Level | Kitchen | 2.69 m | 2.29 m | 2.69 m x 2.29 m |
| Main Level | Dining Room | 2.29 m | 1.7 m | 2.29 m x 1.7 m |
| Main Level | Living Room | 3.67 m | 3.62 m | 3.67 m x 3.62 m |
| Main Level | Bedroom | 3.52 m | 3.1 m | 3.52 m x 3.1 m |
https://www.realtor.ca/real-estate/27849600/402-44-bond-street-w-oshawa-oneill-oneill
Contact Us
Contact us for more information
Sandra Dantas
Salesperson
www.graceandsandra.com/
graceandsandra/
graceandsandra/
44 Baldwin Street
Whitby, Ontario L1M 1A2
(905) 655-3300
(905) 620-1111
Grace Cardona
Broker
www.graceandsandra.com/
www.facebook.com/graceandsandra/?modal=media_composer
44 Baldwin Street
Whitby, Ontario L1M 1A2
(905) 655-3300
(905) 620-1111























