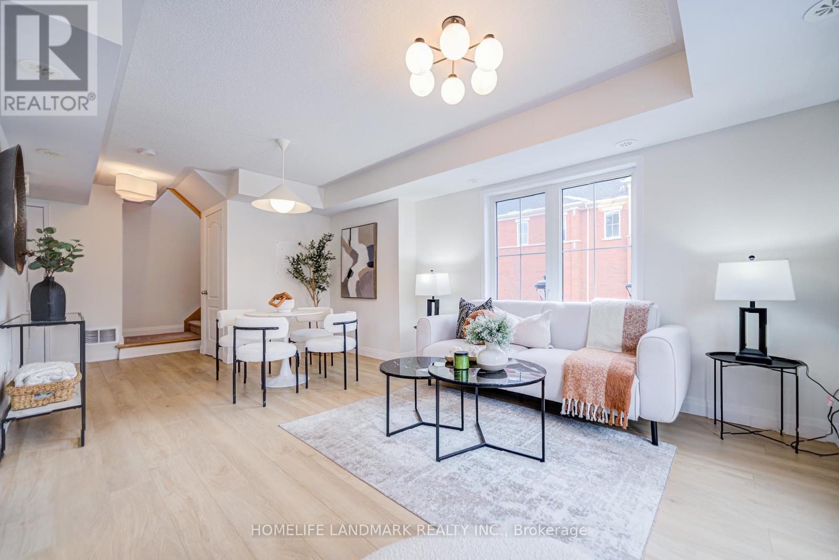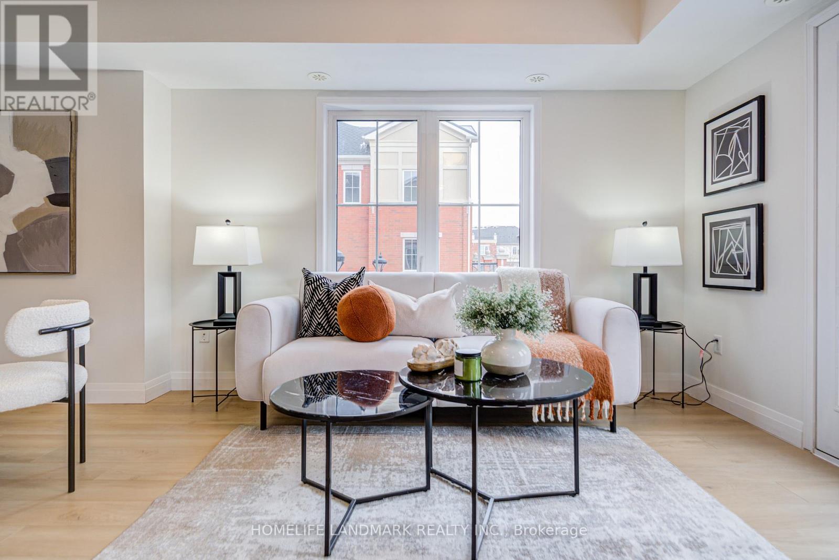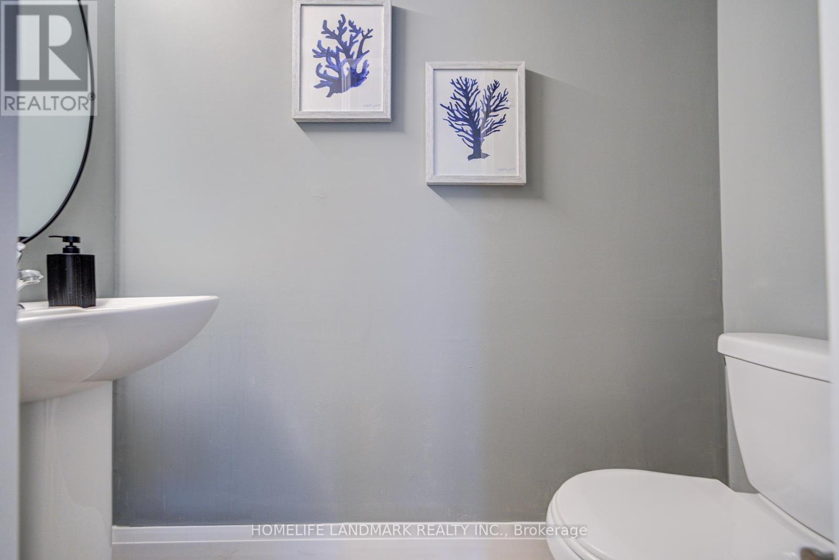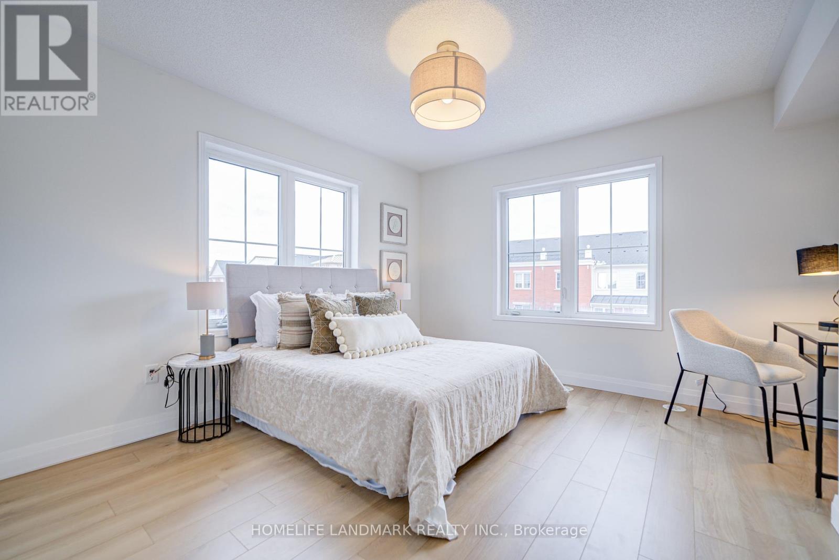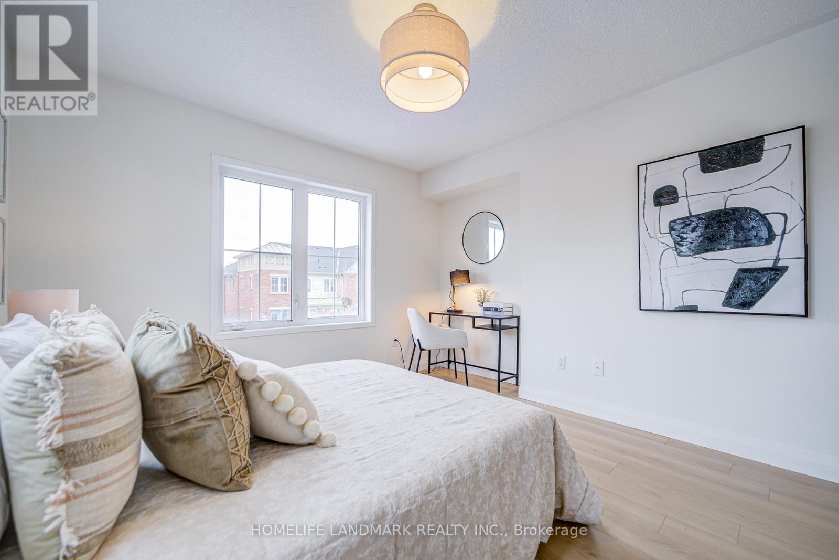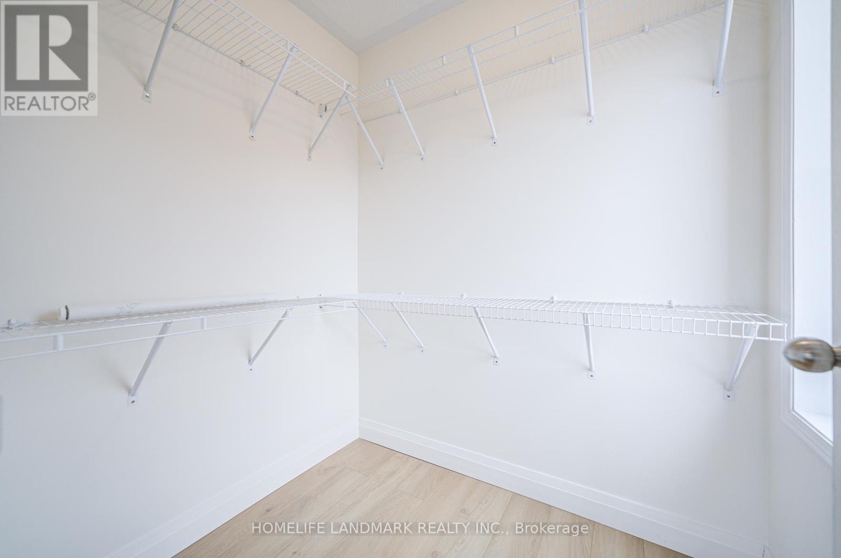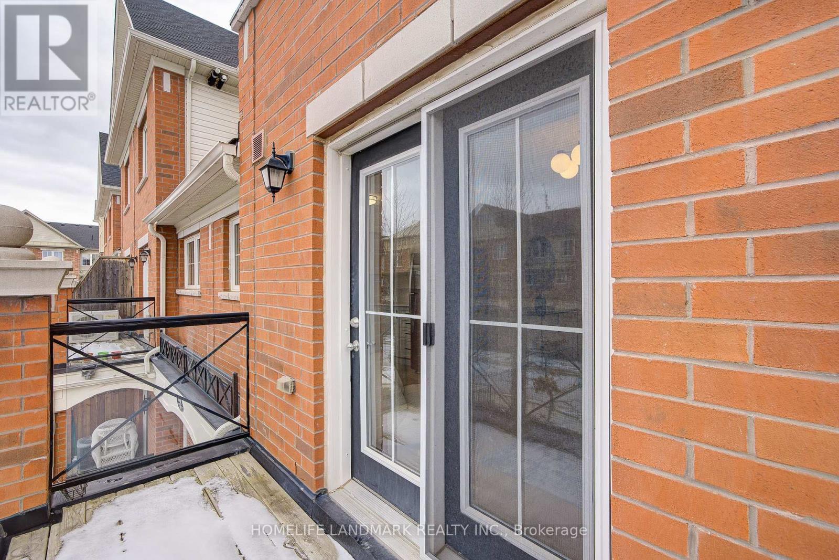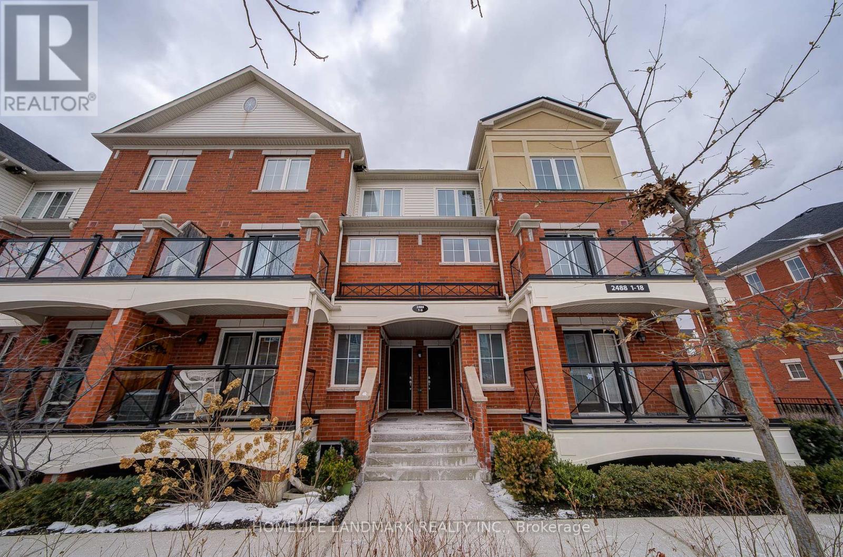2 - 2488 Post Road Oakville, Ontario L6H 0K1
$599,000Maintenance, Water, Parking, Insurance
$340.03 Monthly
Maintenance, Water, Parking, Insurance
$340.03 MonthlyThis Stunning 2-Storey Executive Townhouse Is A Perfect Blend Of Style, Comfort, And Convenience. Over $20,000 In Renovations, Including A Brand-New Kitchen With Quartz Countertops, A Modern Backsplash, And High-End Sink And Faucet, Make It Stand Out. The Entire Home Has Been Freshly Painted, With Elegant Laminate Flooring And Stylish Light Fixtures Throughout. The Desirable Corner Unit Offers Over 1,000 Sq. Ft. Of Living Space, Flooded With Natural Light From Two Sides, Creating A Warm And Inviting Atmosphere. Its Ideal For Families Or Professionals Seeking Both Space And Modern Design. Situated On A Quiet Street, This Townhouse Provides Peace And Tranquility, Away From The Hustle Of Main Roads. Its Prime Location Is Just Minutes From Top-Rated Schools, Sheridan College, River Oaks Community Centre, And The Hospital, Offering Easy Access To Education, Healthcare, And Recreation. Walmart, Superstore, And A Variety Of Restaurants In Uptown Core Are Within Walking Distance. **** EXTRAS **** Major Highways And The GO Station Are Only A Short Drive Away, Ensuring Easy Connections To Everything You Need. Whether You're Looking For Comfort, Style, Or Convenience, This Home Delivers It All. (id:24801)
Property Details
| MLS® Number | W11943761 |
| Property Type | Single Family |
| Community Name | River Oaks |
| Community Features | Pet Restrictions |
| Features | Balcony, In Suite Laundry |
| Parking Space Total | 1 |
Building
| Bathroom Total | 2 |
| Bedrooms Above Ground | 2 |
| Bedrooms Total | 2 |
| Amenities | Storage - Locker |
| Appliances | Water Heater, Dryer, Washer |
| Architectural Style | Multi-level |
| Cooling Type | Central Air Conditioning |
| Exterior Finish | Concrete |
| Flooring Type | Laminate |
| Half Bath Total | 1 |
| Heating Fuel | Natural Gas |
| Heating Type | Forced Air |
| Size Interior | 1,000 - 1,199 Ft2 |
| Type | Row / Townhouse |
Parking
| Underground |
Land
| Acreage | No |
Rooms
| Level | Type | Length | Width | Dimensions |
|---|---|---|---|---|
| Second Level | Primary Bedroom | 3.66 m | 3.07 m | 3.66 m x 3.07 m |
| Second Level | Bedroom 2 | 2.51 m | 2.64 m | 2.51 m x 2.64 m |
| Main Level | Living Room | 3.68 m | 3.58 m | 3.68 m x 3.58 m |
| Main Level | Dining Room | 3.28 m | 1.71 m | 3.28 m x 1.71 m |
https://www.realtor.ca/real-estate/27849656/2-2488-post-road-oakville-river-oaks-river-oaks
Contact Us
Contact us for more information
Rick Dong
Salesperson
7240 Woodbine Ave Unit 103
Markham, Ontario L3R 1A4
(905) 305-1600
(905) 305-1609
www.homelifelandmark.com/



