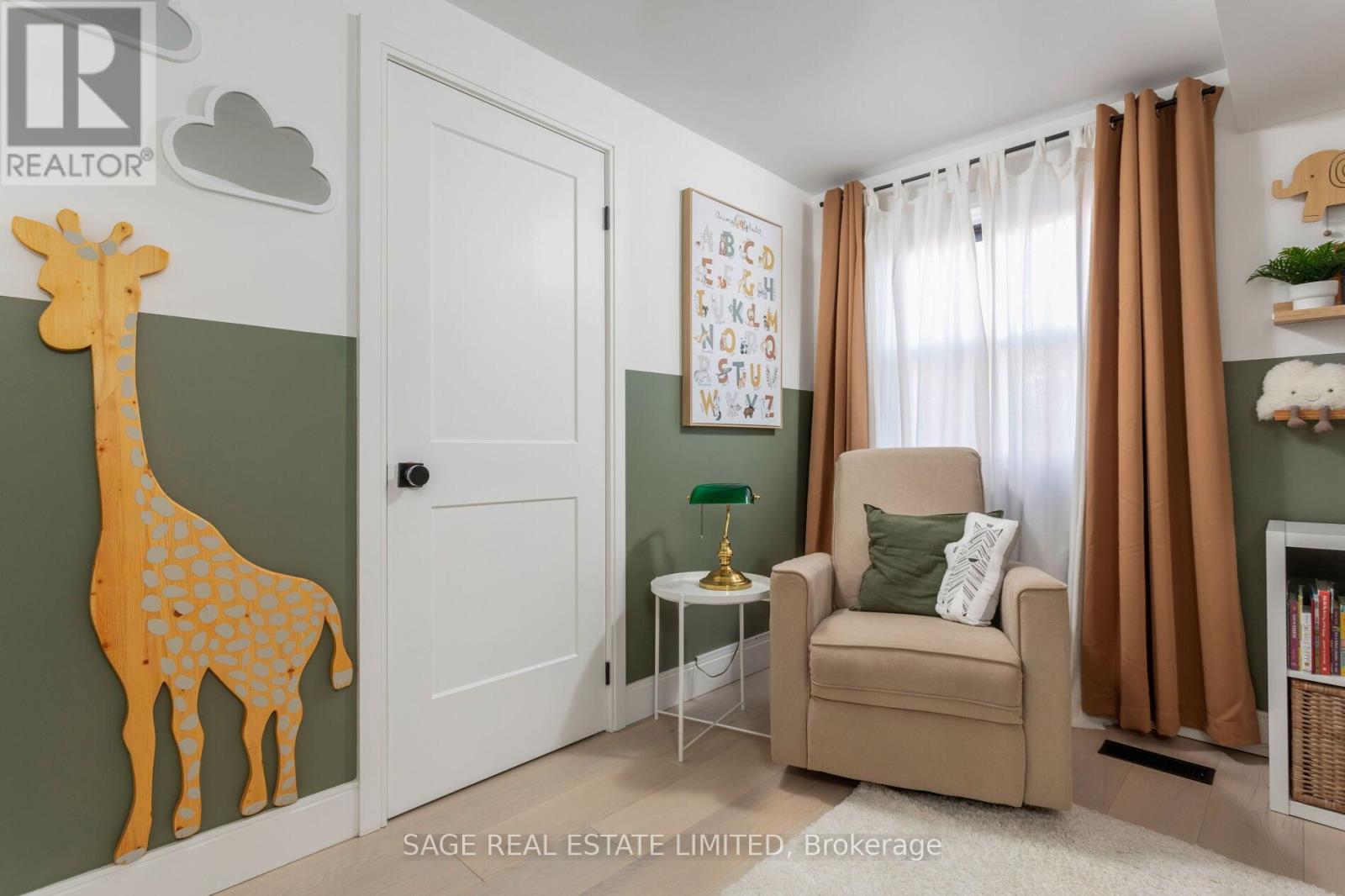949 Maramis Court Mississauga, Ontario L5H 4G2
$1,399,000
If you've been waiting for a stylish, contemporary & spacious home on a serene cul de sac in Lorne Park, you will find bliss at 949 Maramis! Airy and bright from the moment you enter the front door, the sleek hardwood floors, high ceilings, and large windows in every room set the tone for a welcoming and chic atmosphere throughout. Combined living/dining room and expansive chef inspired kitchen with separate coffee bar create a functional and generous main floor. Upstairs, you will find 3 sizable bedrooms including a luxurious primary, private retreat with ensuite and walk-in closet. Don't forget about the substantial but cozy and comfy basement with wood burning fireplace that can be a whole other living area, rec room, and kids play area. For the warmer months, enjoy spending time with family and friends in the professionally landscaped, and private backyard. Garage can park 1 large car or 2 small cars with ample room for storage. **** EXTRAS **** This is your chance to plant your roots in Lorne Park, one of the most desirable areas in Mississauga because of its proximity to Lake Ontario, beautiful nature, and highly coveted schools (Lorne Park P.S, Lorne Park S.S). (id:24801)
Open House
This property has open houses!
2:00 pm
Ends at:4:00 pm
2:00 pm
Ends at:4:00 pm
Property Details
| MLS® Number | W11943808 |
| Property Type | Single Family |
| Community Name | Lorne Park |
| Parking Space Total | 4 |
Building
| Bathroom Total | 3 |
| Bedrooms Above Ground | 3 |
| Bedrooms Total | 3 |
| Appliances | Central Vacuum, Water Heater, Dishwasher, Dryer, Microwave, Refrigerator, Stove, Washer |
| Basement Development | Finished |
| Basement Type | N/a (finished) |
| Construction Style Attachment | Detached |
| Cooling Type | Central Air Conditioning |
| Exterior Finish | Brick |
| Fireplace Present | Yes |
| Flooring Type | Hardwood, Carpeted |
| Foundation Type | Poured Concrete |
| Half Bath Total | 1 |
| Heating Fuel | Natural Gas |
| Heating Type | Forced Air |
| Stories Total | 2 |
| Type | House |
| Utility Water | Municipal Water |
Parking
| Attached Garage |
Land
| Acreage | No |
| Sewer | Sanitary Sewer |
| Size Depth | 76 Ft ,3 In |
| Size Frontage | 34 Ft ,8 In |
| Size Irregular | 34.7 X 76.26 Ft |
| Size Total Text | 34.7 X 76.26 Ft |
Rooms
| Level | Type | Length | Width | Dimensions |
|---|---|---|---|---|
| Second Level | Primary Bedroom | 4.09 m | 6.2 m | 4.09 m x 6.2 m |
| Second Level | Bedroom 2 | 2.96 m | 3.29 m | 2.96 m x 3.29 m |
| Second Level | Bedroom 3 | 4 m | 2.63 m | 4 m x 2.63 m |
| Basement | Recreational, Games Room | 6.04 m | 7.79 m | 6.04 m x 7.79 m |
| Main Level | Dining Room | 3 m | 5.01 m | 3 m x 5.01 m |
| Main Level | Living Room | 3.4 m | 3.25 m | 3.4 m x 3.25 m |
| Main Level | Kitchen | 3.15 m | 2.81 m | 3.15 m x 2.81 m |
https://www.realtor.ca/real-estate/27849670/949-maramis-court-mississauga-lorne-park-lorne-park
Contact Us
Contact us for more information
Chelsey Sara Lichtman
Salesperson
(416) 617-7394
2010 Yonge Street
Toronto, Ontario M4S 1Z9
(416) 483-8000
(416) 483-8001






































