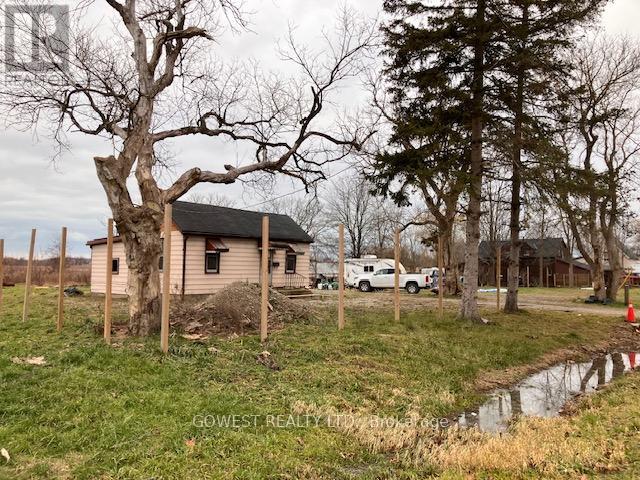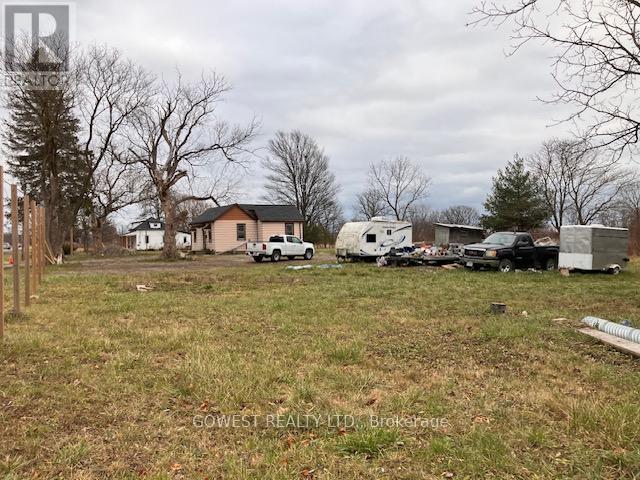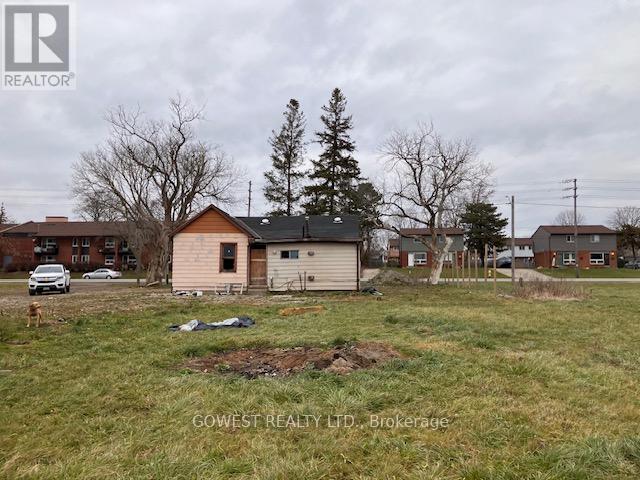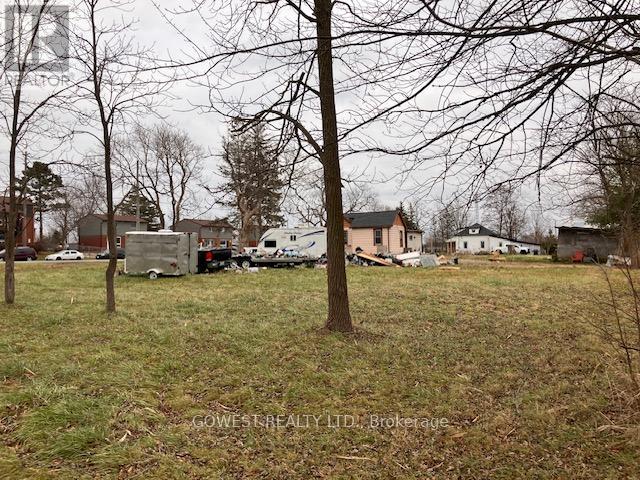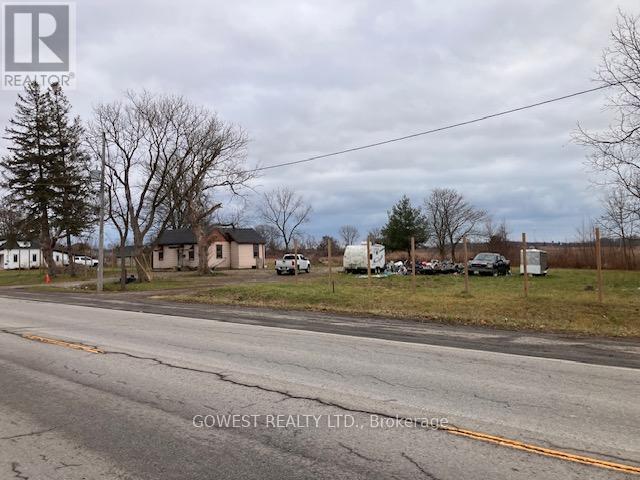528 Main Street E Haldimand, Ontario N1A 1K5
$250,000
Welcome to the fabulous quaint town of Dunnville with quick access to Hamilton or Welland and within an hour and a half drive to downtown Toronto. This vibrant town hugs the Grand River making it an ideal place to live or start your own business within the down town core. The current dwelling requires updating. This is an amazing opportunity in the beautiful downtown core of Dunnville with views of the Grand River from your back yard and walking distance to all city amenities (shopping, Doctors office, banks, etc). Quick access down the street to launch your boat and let the adventures begin on the waterways with beautiful beaches and great fishing. 522 Main Street East can be purchased as well to increase your building envelope and in essence your entire . **EXTRAS** Buyer/Agent To Verify All Zoning And Measurements. Opportunities are endless when bundled with 522 Main St with zoning change to accommodate 3 storey residential building, townhouses, or with current zoning with many other possibilities including a restaurant. Property being sold as is, where is condition. (id:24801)
Property Details
| MLS® Number | X11943804 |
| Property Type | Single Family |
| Community Name | Dunnville |
| Amenities Near By | Schools, Place Of Worship, Marina, Park |
| Community Features | School Bus, Community Centre |
| Features | Backs On Greenbelt, Flat Site, Dry |
| Parking Space Total | 6 |
| View Type | View Of Water |
Building
| Bathroom Total | 1 |
| Bedrooms Above Ground | 2 |
| Bedrooms Total | 2 |
| Architectural Style | Bungalow |
| Basement Type | Crawl Space |
| Construction Style Attachment | Detached |
| Exterior Finish | Wood |
| Foundation Type | Block |
| Heating Fuel | Electric |
| Heating Type | Baseboard Heaters |
| Stories Total | 1 |
| Size Interior | 0 - 699 Ft2 |
| Type | House |
| Utility Water | Municipal Water |
Land
| Acreage | No |
| Land Amenities | Schools, Place Of Worship, Marina, Park |
| Sewer | Sanitary Sewer |
| Size Depth | 133 Ft ,4 In |
| Size Frontage | 96 Ft ,3 In |
| Size Irregular | 96.3 X 133.4 Ft |
| Size Total Text | 96.3 X 133.4 Ft |
Rooms
| Level | Type | Length | Width | Dimensions |
|---|---|---|---|---|
| Main Level | Kitchen | 4.5 m | 4.1 m | 4.5 m x 4.1 m |
| Main Level | Family Room | 4.1 m | 3.1 m | 4.1 m x 3.1 m |
| Main Level | Bedroom | 3.1 m | 3.1 m | 3.1 m x 3.1 m |
| Main Level | Bedroom 2 | 3.1 m | 3.1 m | 3.1 m x 3.1 m |
Utilities
| Cable | Available |
| Electricity | Installed |
https://www.realtor.ca/real-estate/27849679/528-main-street-e-haldimand-dunnville-dunnville
Contact Us
Contact us for more information
Dan Jolic
Salesperson
2273 Dundas St. W.
Toronto, Ontario M6R 1X6
(416) 534-3511
(416) 534-3512
www.gowestrealty.ca/


