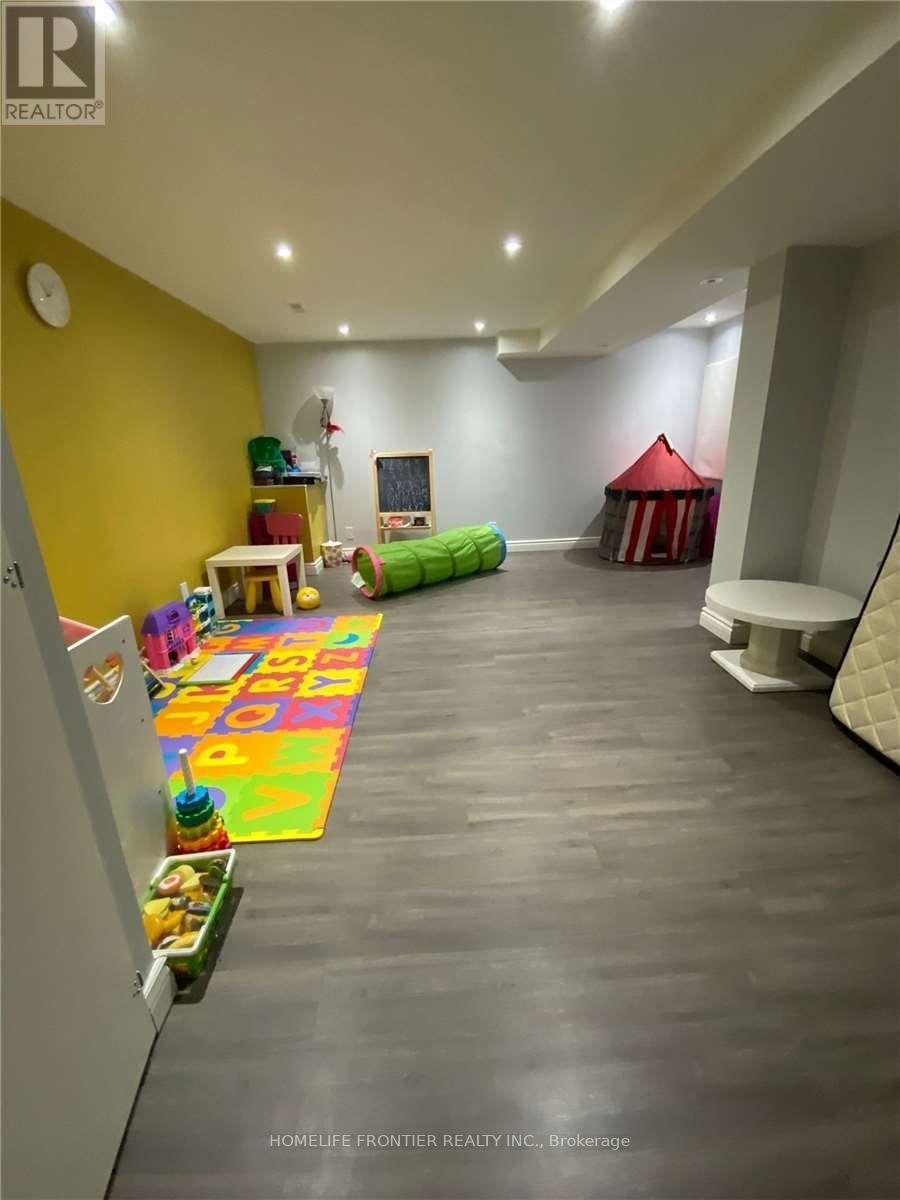1357 Mary Street N Oshawa, Ontario L1G 6T2
$687,000
Beautiful Semi-Detached With Functional Layout on a good-sized lot, In North Oshawa, Close To All Amenities. Front Veranda, Good Size Living, Large Eat-In Kitchen With Ample Cabinet Space And Walkout To Good Size Back Yard With Two Storage Sheds. The Main Floor Features A 2Pc Powder, No Carpet In The Whole House. The Spacious Master Bedroom With Double Door Entry, All Bedrooms Are Of Decent Size. Finished Spacious Basement With 2 Pc Washroom And A Lot Of Storage Space. Roof shingles and ply changed in 2024, furnace and AC 2024 **** EXTRAS **** Fridge, Stove, Dishwasher, washer and Dryer (2021) all electric light fixtures (id:24801)
Property Details
| MLS® Number | E11943851 |
| Property Type | Single Family |
| Community Name | Samac |
| Amenities Near By | Park, Place Of Worship, Public Transit, Schools |
| Community Features | Community Centre |
| Parking Space Total | 2 |
| Structure | Shed |
Building
| Bathroom Total | 3 |
| Bedrooms Above Ground | 3 |
| Bedrooms Total | 3 |
| Appliances | Water Heater |
| Basement Development | Finished |
| Basement Features | Separate Entrance |
| Basement Type | N/a (finished) |
| Construction Style Attachment | Semi-detached |
| Cooling Type | Central Air Conditioning |
| Exterior Finish | Aluminum Siding, Brick |
| Flooring Type | Laminate, Parquet |
| Foundation Type | Unknown |
| Half Bath Total | 2 |
| Heating Fuel | Natural Gas |
| Heating Type | Forced Air |
| Stories Total | 2 |
| Type | House |
| Utility Water | Municipal Water |
Land
| Acreage | No |
| Fence Type | Fenced Yard |
| Land Amenities | Park, Place Of Worship, Public Transit, Schools |
| Sewer | Sanitary Sewer |
| Size Depth | 90 Ft |
| Size Frontage | 33 Ft ,5 In |
| Size Irregular | 33.47 X 90 Ft |
| Size Total Text | 33.47 X 90 Ft |
Rooms
| Level | Type | Length | Width | Dimensions |
|---|---|---|---|---|
| Second Level | Primary Bedroom | 4.38 m | 3.14 m | 4.38 m x 3.14 m |
| Second Level | Bedroom 2 | 2.47 m | 3.57 m | 2.47 m x 3.57 m |
| Second Level | Bedroom 3 | 2.52 m | 5.14 m | 2.52 m x 5.14 m |
| Basement | Recreational, Games Room | 5.77 m | 4.81 m | 5.77 m x 4.81 m |
| Basement | Laundry Room | 4.83 m | 3.77 m | 4.83 m x 3.77 m |
| Main Level | Kitchen | 4.95 m | 3.42 m | 4.95 m x 3.42 m |
| Main Level | Living Room | 6.13 m | 3.61 m | 6.13 m x 3.61 m |
https://www.realtor.ca/real-estate/27849741/1357-mary-street-n-oshawa-samac-samac
Contact Us
Contact us for more information
Irfann Ahmed
Broker
www.irfann.com
7620 Yonge Street Unit 400
Thornhill, Ontario L4J 1V9
(416) 218-8800
(416) 218-8807



















