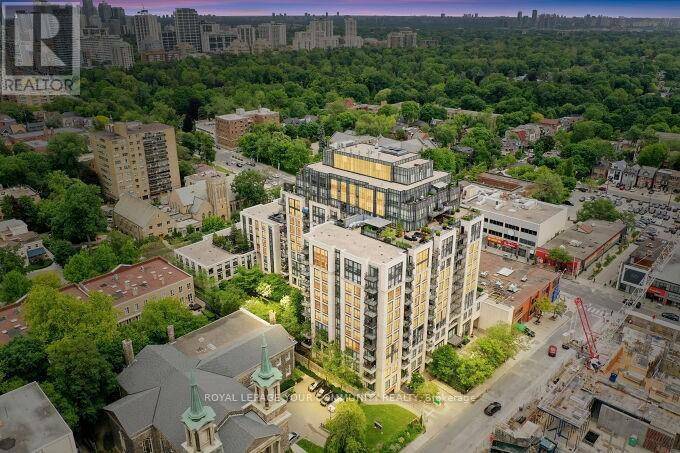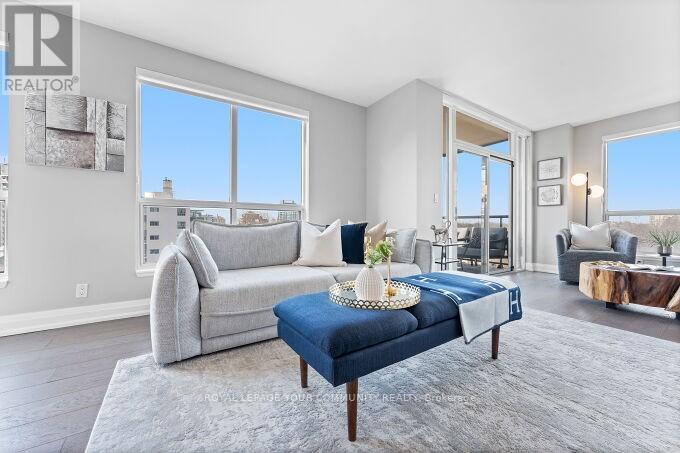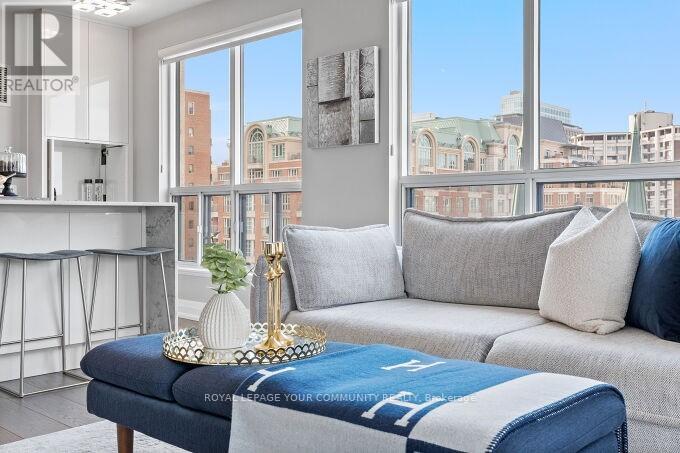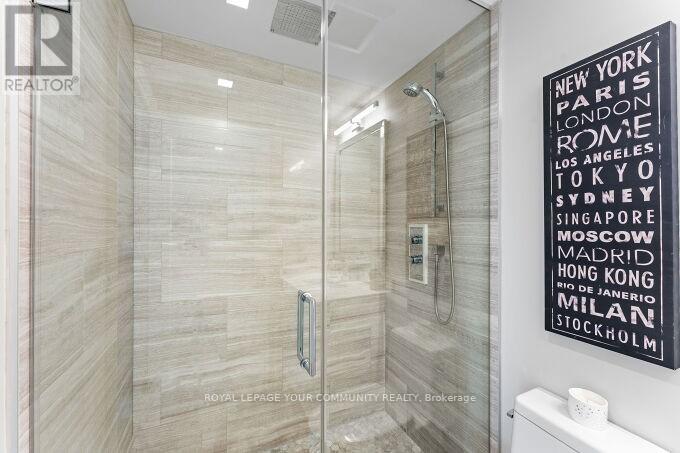807 - 10 Delisle Avenue Toronto, Ontario M4V 3C6
$1,298,000Maintenance, Heat, Common Area Maintenance, Insurance, Water, Parking
$1,258.38 Monthly
Maintenance, Heat, Common Area Maintenance, Insurance, Water, Parking
$1,258.38 MonthlyWelcome to ""the St Clair"" at 10 Delisle - a sophisticated New York hotel inspired design where timeless elegance meets contemporary luxury at one of the city's prestigious intersections of Yonge & St Clair. The Glenrose"" 1104 sf corner suite is flooded with natural light & showcases breathtaking, unobstructed sunset vistas & tree top views overlooking prestigious Rosedale/Moore Park neighbourhood. $200,000 fully renovated interior redefined with an open concept contemporary flair & quality finishes. Bespoke Scavolini kitchen boasts top of the line Miele appliances, a 9' x 4.5' ft island w/ quartz counter, extended backside cabinetry & a discreet bar/coffee station behind sliding doors. The spacious 2nd bdrm is a multi-functional retreat with custom wall-to-wall built-ins & a queen size pull down murphy bed for flexibility. Luxurious washrooms offer marble flrs & custom vanities. Wide plank hrdwd flrs, upgr. Baseboards, backband trim, new hardware & potlights enhance the homes refined ambiance. Step outside to your open terrace or enjoy the private main floor courtyard setting with outdoor fireplace. Personal parking at the elevator or leave your car at home & stroll to fine restaurants/shops/Starbucks/Loblaws/shoppers/parks & more. Close to prestigious Upper Canada College, Havergal & De La Salle. Convenient Green P parking attached with e chargers and an owners underground carwash. (id:24801)
Property Details
| MLS® Number | C11943950 |
| Property Type | Single Family |
| Community Name | Yonge-St. Clair |
| Amenities Near By | Park, Place Of Worship, Public Transit, Schools |
| Community Features | Pet Restrictions |
| Features | Wooded Area, Wheelchair Access, Balcony |
| Parking Space Total | 1 |
Building
| Bathroom Total | 2 |
| Bedrooms Above Ground | 2 |
| Bedrooms Total | 2 |
| Amenities | Security/concierge, Exercise Centre, Recreation Centre, Party Room, Storage - Locker |
| Appliances | Blinds, Dishwasher, Dryer, Freezer, Microwave, Refrigerator, Stove, Washer |
| Cooling Type | Central Air Conditioning |
| Exterior Finish | Concrete |
| Fire Protection | Security System |
| Flooring Type | Hardwood |
| Heating Fuel | Natural Gas |
| Heating Type | Heat Pump |
| Size Interior | 1,000 - 1,199 Ft2 |
| Type | Apartment |
Parking
| Underground |
Land
| Acreage | No |
| Land Amenities | Park, Place Of Worship, Public Transit, Schools |
Rooms
| Level | Type | Length | Width | Dimensions |
|---|---|---|---|---|
| Main Level | Living Room | 4.04 m | 3.99 m | 4.04 m x 3.99 m |
| Main Level | Dining Room | 3.05 m | 2.74 m | 3.05 m x 2.74 m |
| Main Level | Kitchen | 3.84 m | 2.97 m | 3.84 m x 2.97 m |
| Main Level | Primary Bedroom | 3.96 m | 3.05 m | 3.96 m x 3.05 m |
| Main Level | Bedroom 2 | 4.27 m | 2.44 m | 4.27 m x 2.44 m |
Contact Us
Contact us for more information
Monica Maria Stohr
Salesperson
monicastohr.com
14799 Yonge Street, 100408
Aurora, Ontario L4G 1N1
(905) 727-3154
(905) 727-7702











































