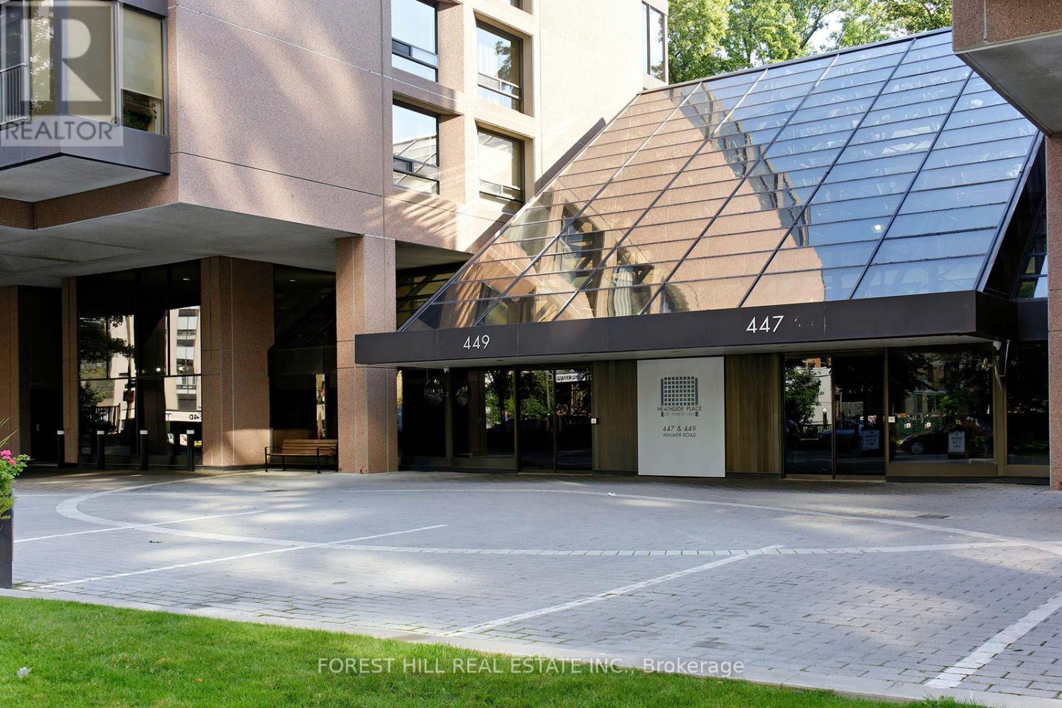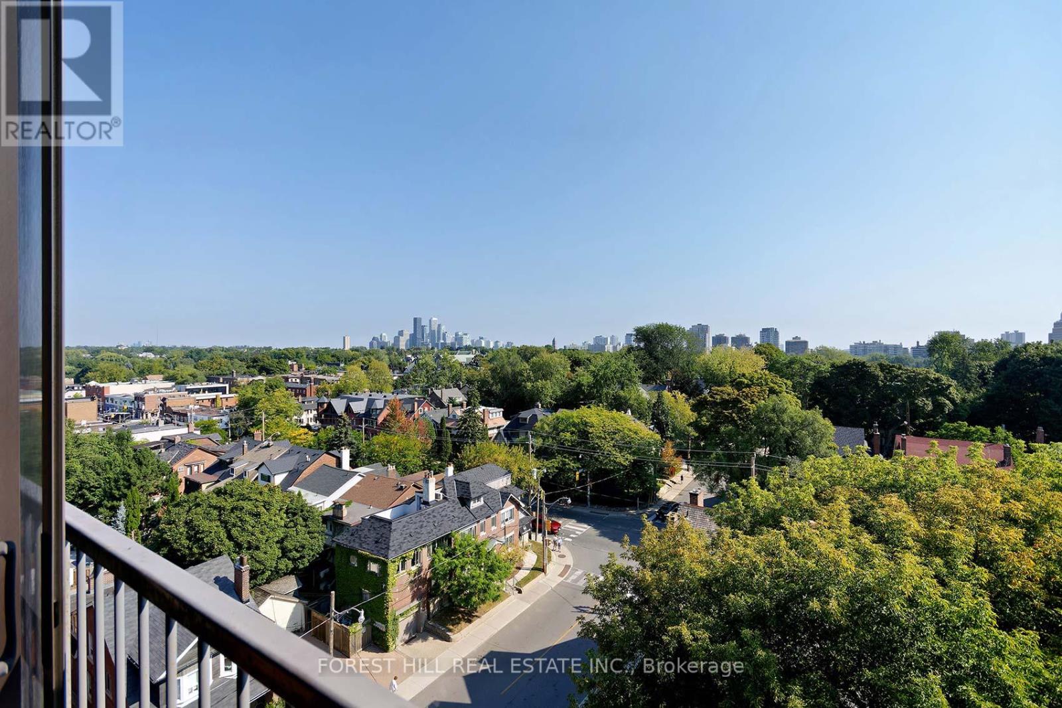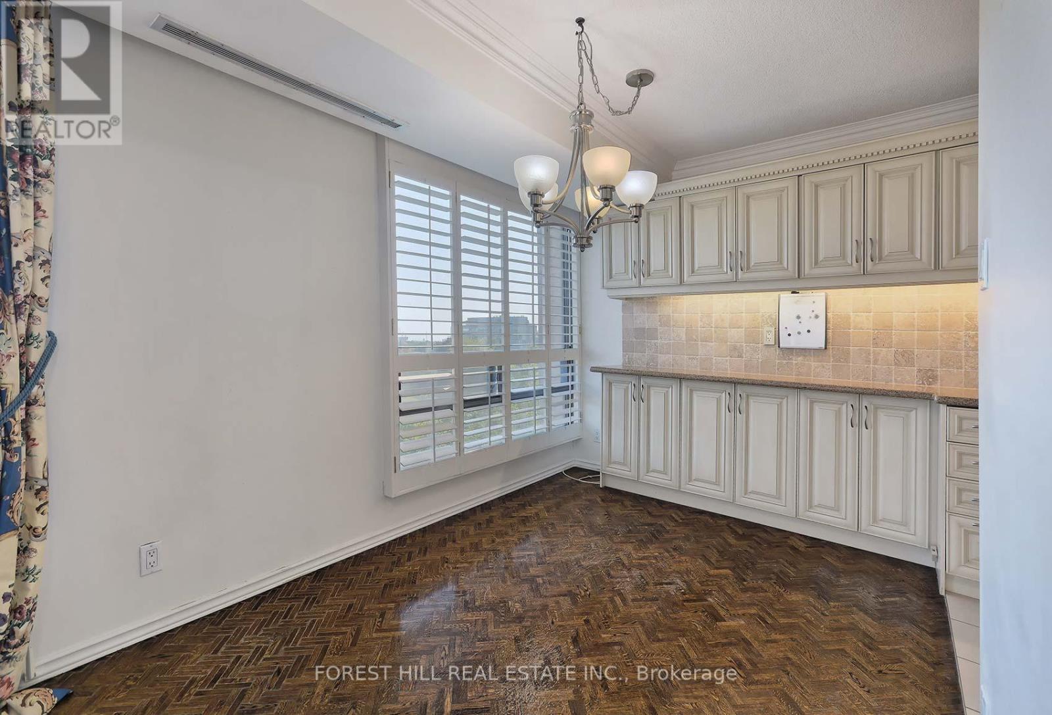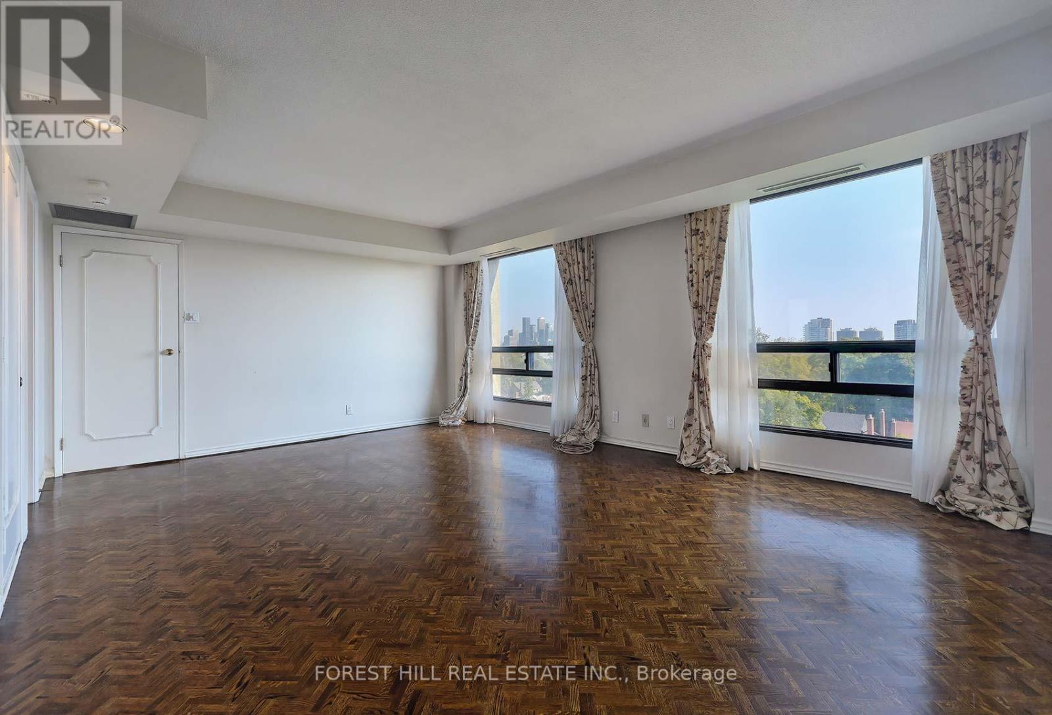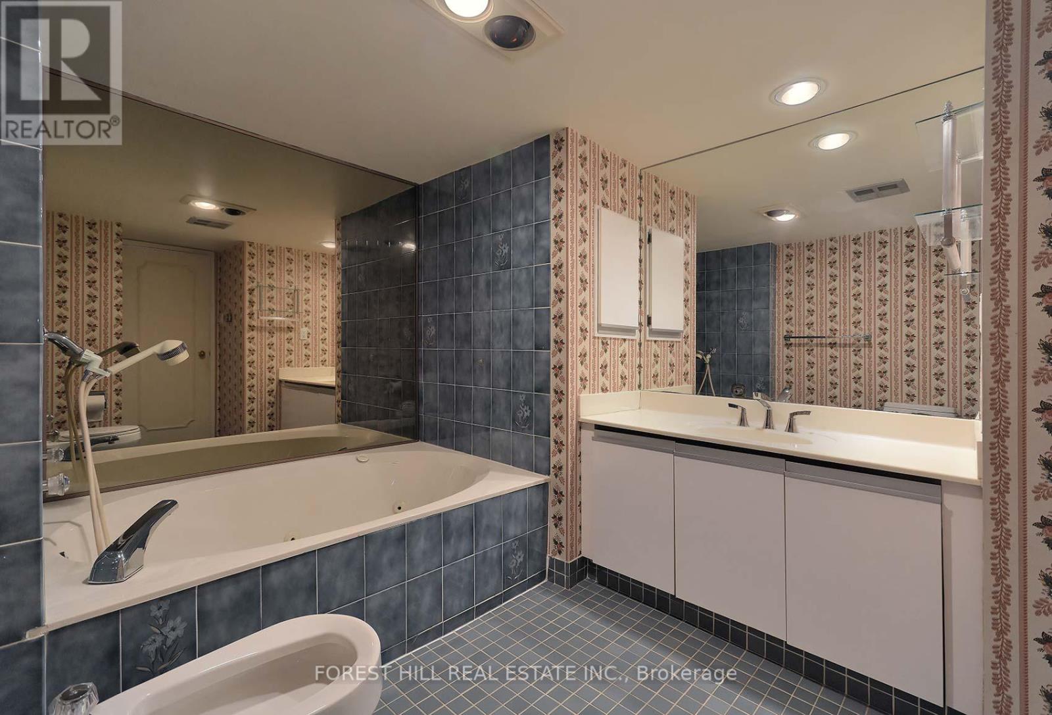902 - 449 Walmer Road Toronto, Ontario M5P 2X9
$1,295,000Maintenance, Water, Insurance, Parking, Common Area Maintenance
$3,725.56 Monthly
Maintenance, Water, Insurance, Parking, Common Area Maintenance
$3,725.56 MonthlyPerched Atop A Boutique Building In The Prestigious Forest Hill Village, This Expansive 2,100 Square-Foot Penthouse Suite Offers The Perfect Blend Of Luxury And Tranquility. Originally Two Units Converted Into One. Floor-To-Ceiling Windows Flood The Space With Natural Light, Highlighting The Stunning Treetop Views That Surround The Home. Featuring Two Spacious Bedrooms, An Oversized Den, And Four Bathrooms. Complete With His And Her Ensuites In The Primary. The Second Bedroom Also Features An Ensuite. This Double Suite Promises Comfort And Practicality. The Open Concept Living Area Is Ideal For Entertaining, While Two Sought-After Parking Spots And Two Lockers Provide Additional Convenience And Storage. With The Opportunity To Renovate And Make The Space Yours, This Penthouse Is A Unique Canvas For Your Personal Touch. A Rare Gem In The Heart Of The Village, Perfectly Balancing Privacy With Proximity To All Amenities. Steps To The Best The Village Has To Offer. **** EXTRAS **** 2 Perfectly Located, Side By Side Parking Spots And 2 Large Lockers. (id:24801)
Property Details
| MLS® Number | C11943983 |
| Property Type | Single Family |
| Community Name | Forest Hill South |
| Amenities Near By | Park, Place Of Worship, Public Transit, Schools |
| Community Features | Pet Restrictions |
| Features | Ravine, Balcony, In Suite Laundry |
| Parking Space Total | 2 |
Building
| Bathroom Total | 4 |
| Bedrooms Above Ground | 2 |
| Bedrooms Below Ground | 1 |
| Bedrooms Total | 3 |
| Amenities | Security/concierge, Exercise Centre, Visitor Parking, Storage - Locker |
| Appliances | Dishwasher, Dryer, Microwave, Refrigerator, Stove, Washer, Window Coverings |
| Cooling Type | Central Air Conditioning |
| Exterior Finish | Brick |
| Flooring Type | Parquet, Ceramic |
| Half Bath Total | 1 |
| Heating Fuel | Electric |
| Heating Type | Forced Air |
| Size Interior | 2,000 - 2,249 Ft2 |
| Type | Apartment |
Parking
| Underground |
Land
| Acreage | No |
| Land Amenities | Park, Place Of Worship, Public Transit, Schools |
Rooms
| Level | Type | Length | Width | Dimensions |
|---|---|---|---|---|
| Main Level | Living Room | 7.48 m | 6.01 m | 7.48 m x 6.01 m |
| Main Level | Kitchen | 2.6 m | 2.59 m | 2.6 m x 2.59 m |
| Main Level | Eating Area | 2.95 m | 2.44 m | 2.95 m x 2.44 m |
| Main Level | Dining Room | 6.08 m | 4.3 m | 6.08 m x 4.3 m |
| Main Level | Primary Bedroom | 6.12 m | 4.31 m | 6.12 m x 4.31 m |
| Main Level | Bathroom | 3.36 m | 2.42 m | 3.36 m x 2.42 m |
| Main Level | Bathroom | 3.2 m | 1.66 m | 3.2 m x 1.66 m |
Contact Us
Contact us for more information
Jay Bleiweis
Salesperson
1911 Avenue Road
Toronto, Ontario M5M 3Z9
(416) 785-1500
(416) 785-8100
www.foresthillcentral.com



