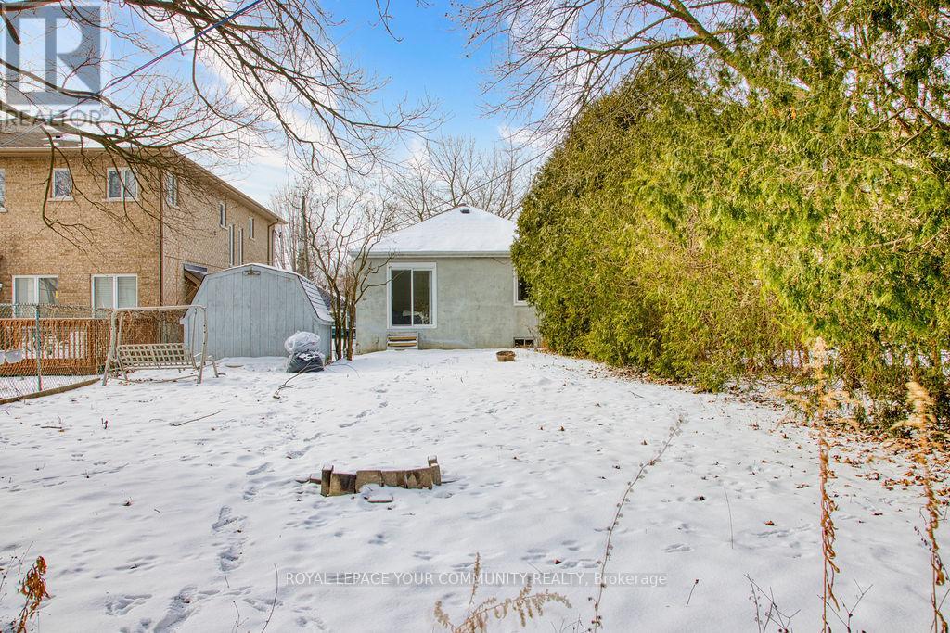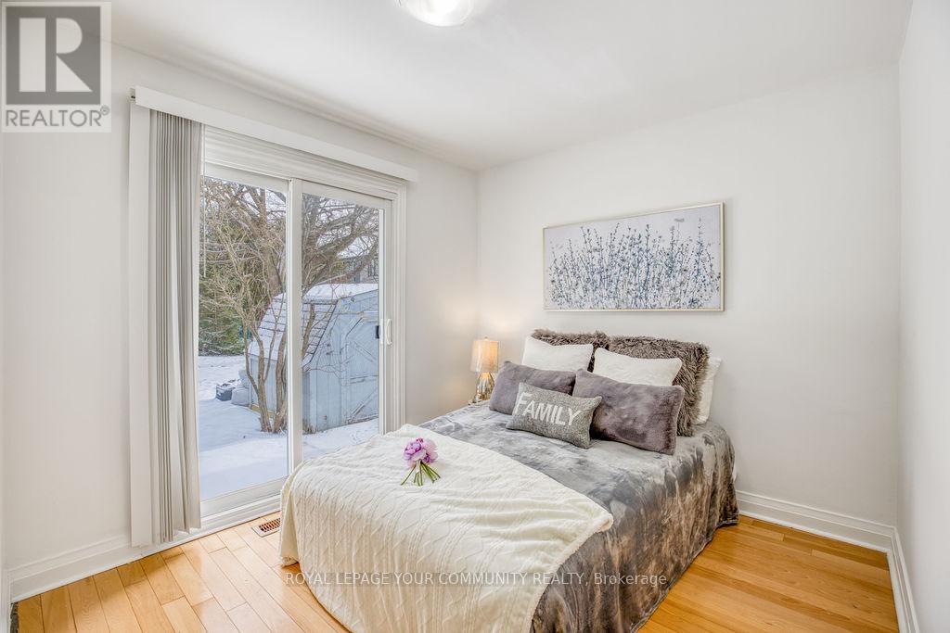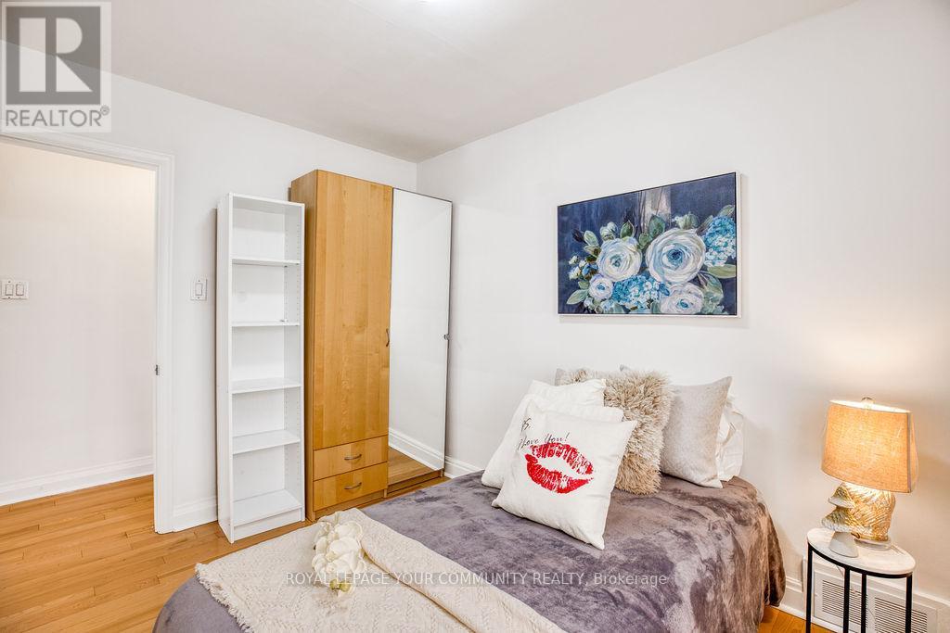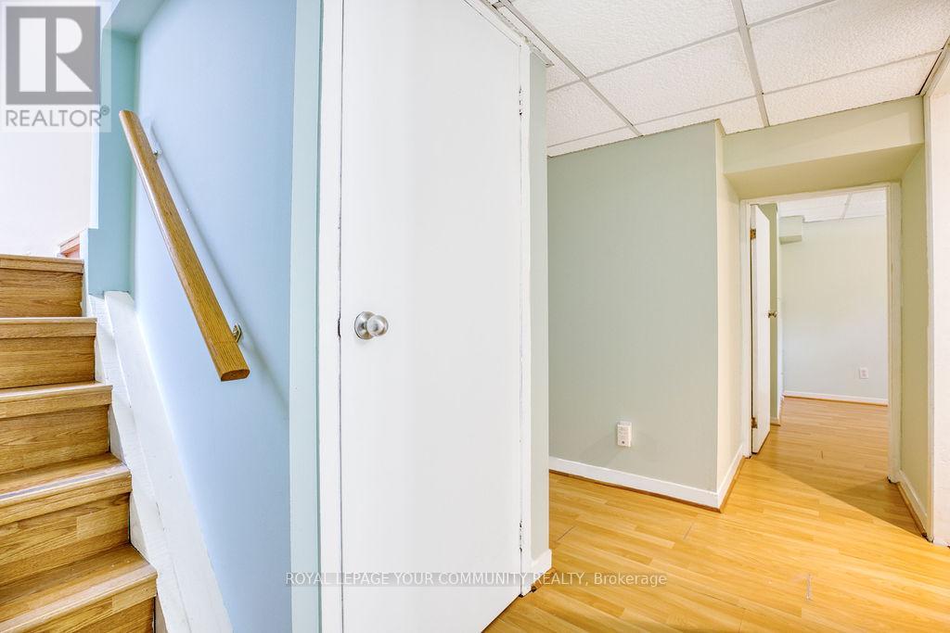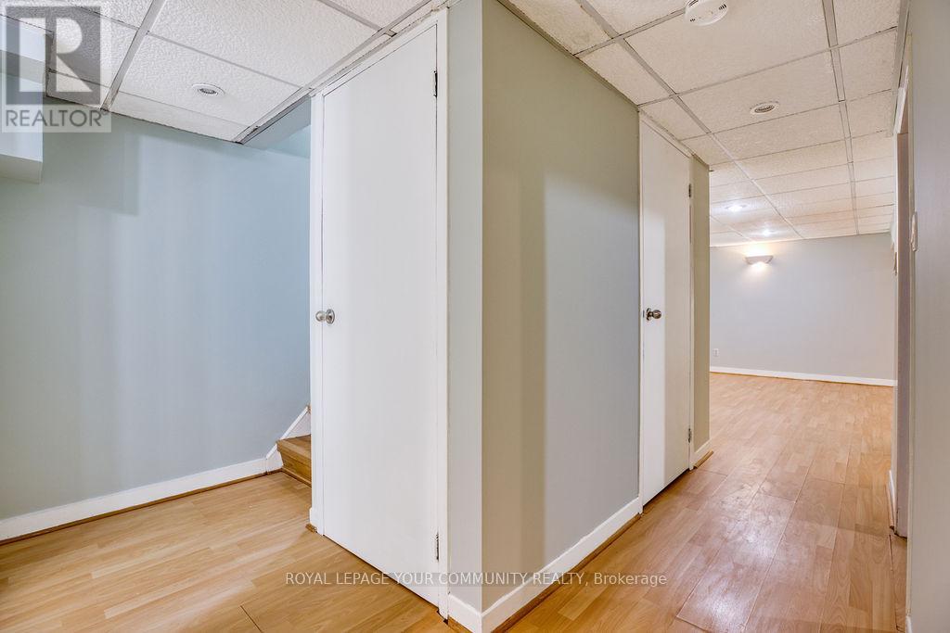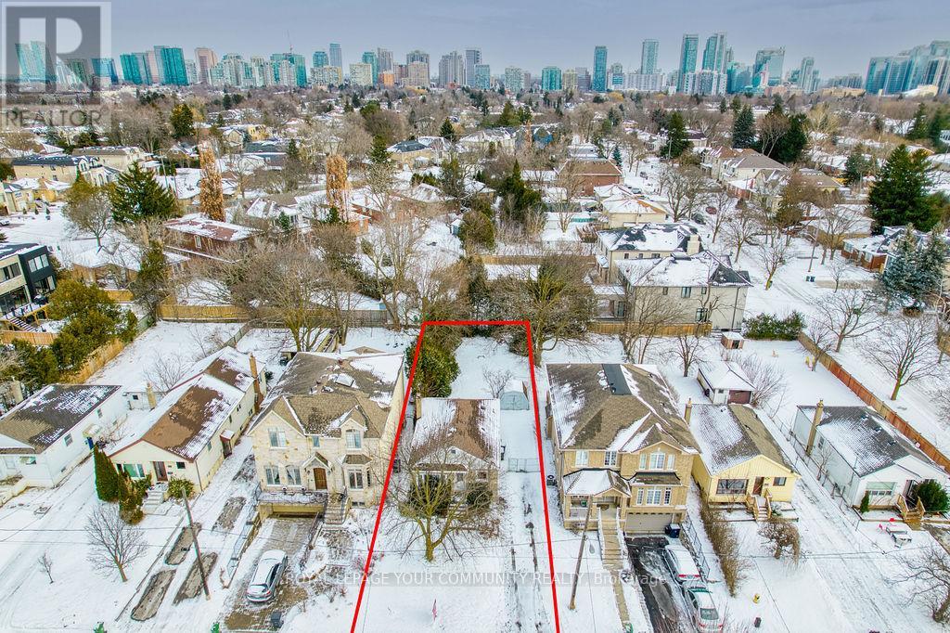59 Cobden Street Toronto, Ontario M2R 1S4
$1,398,888
Discover this delightful 3+1 BEDROOMS ,1+1 BATHROOM RAISED BUNGALOW located in the vibrant and highly desirable WILLOWDALE WEST neighborhood. lot size 42 by 145.41 This property offers exceptional versatility-ideal for living, renting, or building your custom dream home. featuring in lawsuit in basement, private driveway, a spacious out door area, the home provides perfect for addition a garden suite or creating your personal outdoor retreat. Don't miss this rare opportunity to own a property with limitless potential in an unbeatable location. Conveniently located minutes from transit, top- rated schools, park, shopping, and major highways, this is your chance to embrace the best of urban living in Willowdale west. **EXTRAS** all Appliances, stove, fridge, dishwasher, Rang hood, Washer & dryer. garden shed. Extra stove and fridge in the basement (id:24801)
Open House
This property has open houses!
2:00 pm
Ends at:4:00 pm
2:00 pm
Ends at:4:00 pm
Property Details
| MLS® Number | C11944118 |
| Property Type | Single Family |
| Community Name | Willowdale West |
| Amenities Near By | Park, Place Of Worship, Public Transit, Schools |
| Community Features | School Bus |
| Features | Level Lot, In-law Suite |
| Parking Space Total | 4 |
Building
| Bathroom Total | 2 |
| Bedrooms Above Ground | 3 |
| Bedrooms Below Ground | 1 |
| Bedrooms Total | 4 |
| Architectural Style | Raised Bungalow |
| Basement Development | Finished |
| Basement Features | Separate Entrance |
| Basement Type | N/a (finished) |
| Construction Style Attachment | Detached |
| Cooling Type | Central Air Conditioning |
| Exterior Finish | Stone, Stucco |
| Flooring Type | Hardwood |
| Foundation Type | Unknown |
| Heating Fuel | Natural Gas |
| Heating Type | Forced Air |
| Stories Total | 1 |
| Type | House |
| Utility Water | Municipal Water |
Parking
| Detached Garage |
Land
| Acreage | No |
| Land Amenities | Park, Place Of Worship, Public Transit, Schools |
| Sewer | Sanitary Sewer |
| Size Depth | 145 Ft ,4 In |
| Size Frontage | 42 Ft |
| Size Irregular | 42 X 145.41 Ft |
| Size Total Text | 42 X 145.41 Ft|under 1/2 Acre |
| Zoning Description | Residential |
Rooms
| Level | Type | Length | Width | Dimensions |
|---|---|---|---|---|
| Basement | Bedroom 4 | Measurements not available | ||
| Basement | Kitchen | Measurements not available | ||
| Basement | Great Room | Measurements not available | ||
| Main Level | Living Room | 4.64 m | 3.38 m | 4.64 m x 3.38 m |
| Main Level | Dining Room | 4.64 m | 3.38 m | 4.64 m x 3.38 m |
| Main Level | Kitchen | 4.75 m | 2.29 m | 4.75 m x 2.29 m |
| Main Level | Primary Bedroom | 3.9 m | 3.68 m | 3.9 m x 3.68 m |
| Main Level | Bedroom 2 | 2.56 m | 1.7 m | 2.56 m x 1.7 m |
| Main Level | Bedroom 3 | 2.74 m | 2.72 m | 2.74 m x 2.72 m |
Utilities
| Cable | Available |
| Sewer | Installed |
https://www.realtor.ca/real-estate/27850613/59-cobden-street-toronto-willowdale-west-willowdale-west
Contact Us
Contact us for more information
Marjan Shirali
Salesperson
8854 Yonge Street
Richmond Hill, Ontario L4C 0T4
(905) 731-2000
(905) 886-7556




