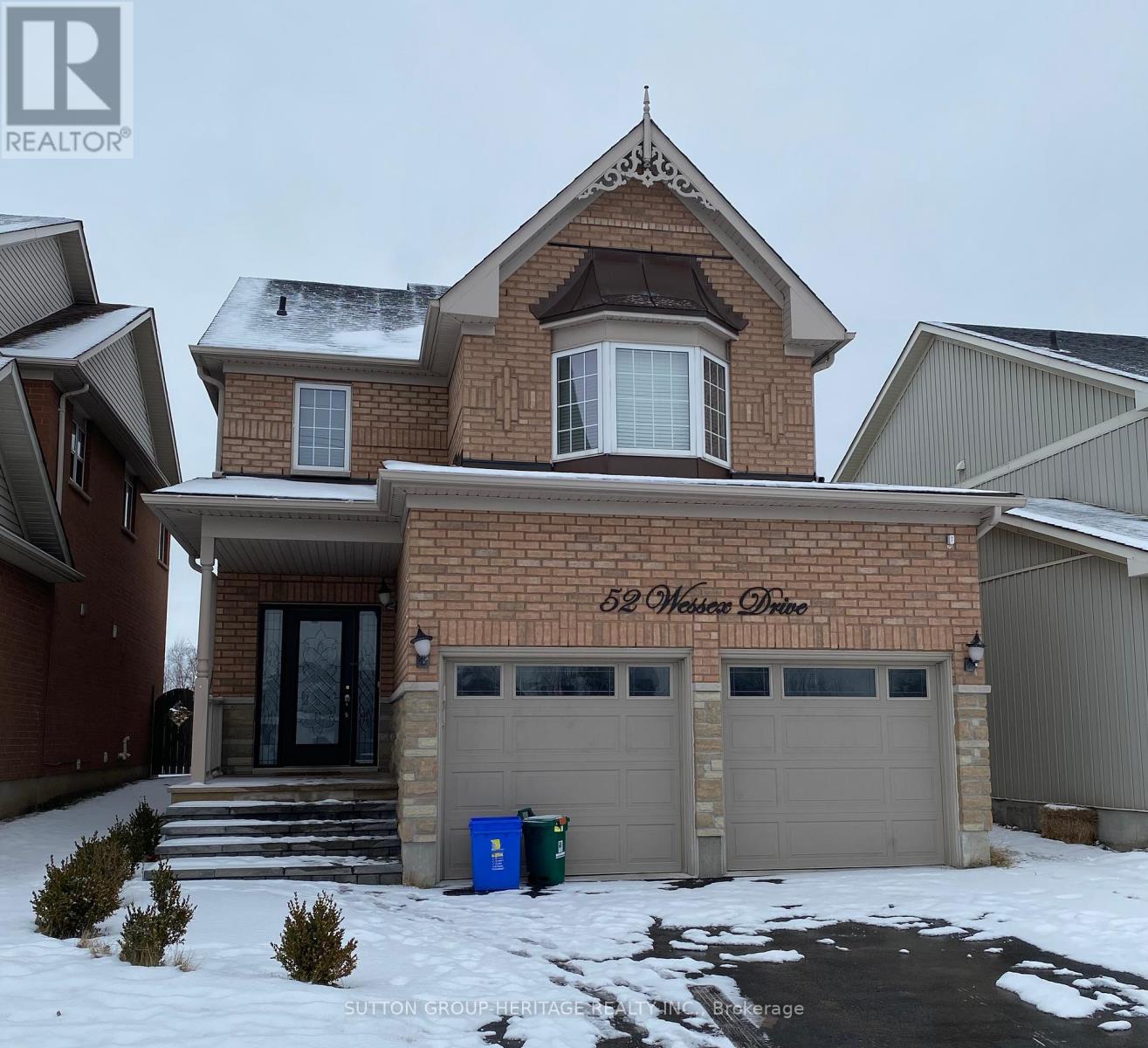52 Wessex Drive Whitby, Ontario L1M 2C3
5 Bedroom
4 Bathroom
Fireplace
Central Air Conditioning
Forced Air
$1,102,500
Open Concept design- 4+1 bedroom home. Open Concept living and dining rooms, large kitchen with a breakfast bar and walkout to backyard, main floor family room with a fireplace.Finished Basement with 2nd kitchen, open living area, bedroom, and a 3-piece bath. (id:24801)
Property Details
| MLS® Number | E11944155 |
| Property Type | Single Family |
| Community Name | Brooklin |
| Amenities Near By | Public Transit, Schools |
| Community Features | School Bus |
| Parking Space Total | 6 |
Building
| Bathroom Total | 4 |
| Bedrooms Above Ground | 4 |
| Bedrooms Below Ground | 1 |
| Bedrooms Total | 5 |
| Basement Development | Finished |
| Basement Type | Full (finished) |
| Construction Style Attachment | Detached |
| Cooling Type | Central Air Conditioning |
| Exterior Finish | Brick |
| Fireplace Present | Yes |
| Fireplace Total | 1 |
| Flooring Type | Hardwood, Ceramic, Laminate |
| Foundation Type | Concrete |
| Half Bath Total | 1 |
| Heating Fuel | Natural Gas |
| Heating Type | Forced Air |
| Stories Total | 2 |
| Type | House |
| Utility Water | Municipal Water |
Parking
| Attached Garage |
Land
| Acreage | No |
| Fence Type | Fenced Yard |
| Land Amenities | Public Transit, Schools |
| Sewer | Sanitary Sewer |
| Size Depth | 107 Ft ,7 In |
| Size Frontage | 35 Ft |
| Size Irregular | 35.01 X 107.61 Ft |
| Size Total Text | 35.01 X 107.61 Ft |
| Zoning Description | Residential |
Rooms
| Level | Type | Length | Width | Dimensions |
|---|---|---|---|---|
| Second Level | Primary Bedroom | 3.84 m | 4.39 m | 3.84 m x 4.39 m |
| Second Level | Bedroom 2 | 3.87 m | 3.29 m | 3.87 m x 3.29 m |
| Second Level | Bedroom 3 | 2.77 m | 3.13 m | 2.77 m x 3.13 m |
| Second Level | Bedroom 4 | 2.77 m | 3.13 m | 2.77 m x 3.13 m |
| Basement | Kitchen | 4.27 m | 2.47 m | 4.27 m x 2.47 m |
| Basement | Family Room | 7.19 m | 2.47 m | 7.19 m x 2.47 m |
| Basement | Bedroom | 3.38 m | 3.38 m | 3.38 m x 3.38 m |
| Main Level | Living Room | 5.55 m | 3.41 m | 5.55 m x 3.41 m |
| Main Level | Kitchen | 3.2 m | 3.2 m | 3.2 m x 3.2 m |
Utilities
| Cable | Available |
| Sewer | Installed |
https://www.realtor.ca/real-estate/27850625/52-wessex-drive-whitby-brooklin-brooklin
Contact Us
Contact us for more information
Angelo D. Pucci
Salesperson
www.angelopucci.com/
angelopucci/
Sutton Group-Heritage Realty Inc.
300 Clements Road West
Ajax, Ontario L1S 3C6
300 Clements Road West
Ajax, Ontario L1S 3C6
(905) 619-9500
(905) 619-3334




