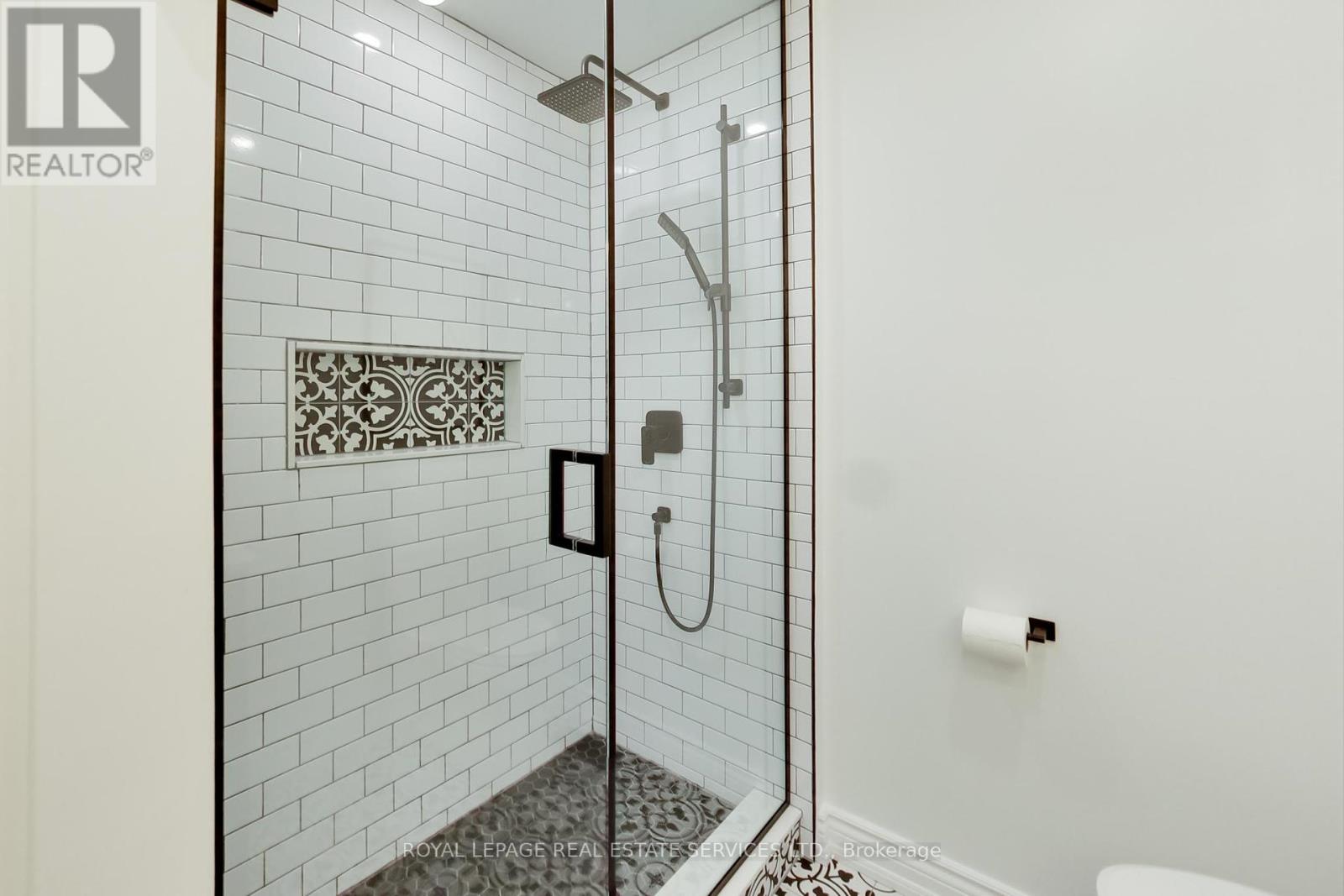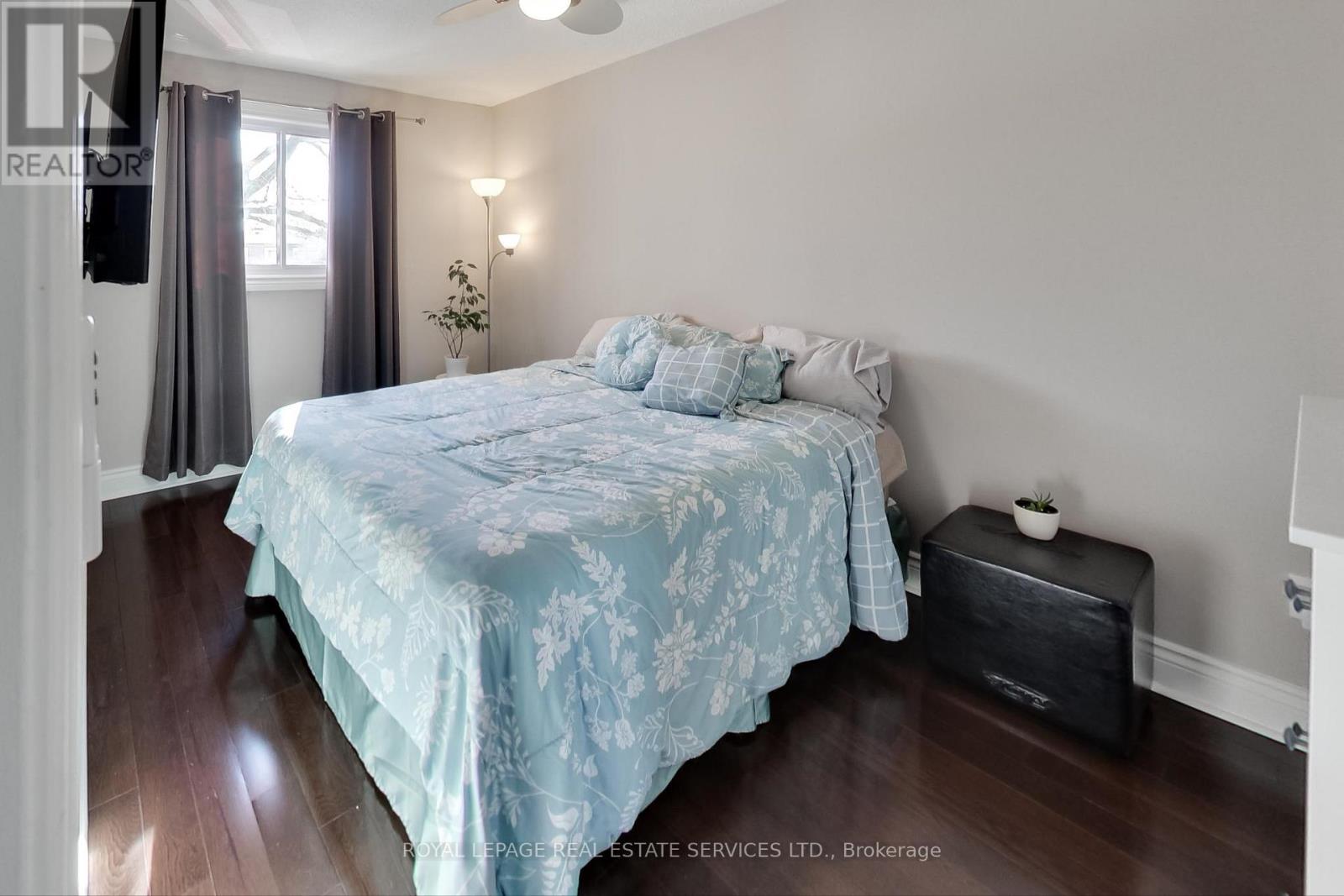16 Turret Hill Way Toronto, Ontario M2H 3A8
$799,000Maintenance, Common Area Maintenance, Insurance, Water, Parking, Cable TV
$542.38 Monthly
Maintenance, Common Area Maintenance, Insurance, Water, Parking, Cable TV
$542.38 MonthlyBe a part of this sought-after community with so much value for families! 16 Turret Hillway is an impeccably maintained home in a quiet, solidly-built, well-managed complex with no through-traffic and low maintenance fees. With 3 + 1 bedrooms, 3 bathrooms and hardwood floors throughout, there is just over 1,800 square feet of above-ground space plus a 2nd floor deck and private backyard. Main floor family room could also be a bedroom, office or workout room, and walks out to a fenced backyard. A separate dining room overlooks the bright and spacious living room with soaring 11 ft ceilings. Very large eat-in kitchen, with a ton of storage and counter space - paint the solid wood cabinets for a low-cost, high-impact refresh, or transform this space into your dream kitchen. The upper level has three bedrooms, including a large primary bedroom with its own ensuite, plus a beautifully renovated 4-piece bathroom (2022) and lots of closet space. This home's 3-level layout can be ideal for multi-generational living, with the option of making the main floor family room into a fourth bedroom. One of the few townhouses with a clear view out the front, there are two parking spots, with an attached garage and private drive, and the complex has visitor parking and an outdoor pool. Superb location: walking distance to transit, excellent schools, the Shops on Steeles & 404, and minutes to the 404/DVP, 407 and 401. This home is move-in ready, so well maintained, and a wonderful opportunity to live in a vibrant community! **** EXTRAS **** Roof is less than 5 years old. New LG Thin Q washer/dryer (2024). Walking distance to highly ranked schools: Arbor Glen Elementary, Highland Middle School and AY Jackson High School. (id:24801)
Property Details
| MLS® Number | C11944165 |
| Property Type | Single Family |
| Community Name | Hillcrest Village |
| Amenities Near By | Hospital, Public Transit, Schools, Park |
| Community Features | Pet Restrictions, Community Centre |
| Equipment Type | Water Heater |
| Features | Balcony, Carpet Free, In Suite Laundry |
| Parking Space Total | 2 |
| Rental Equipment Type | Water Heater |
| Structure | Deck |
Building
| Bathroom Total | 3 |
| Bedrooms Above Ground | 3 |
| Bedrooms Below Ground | 1 |
| Bedrooms Total | 4 |
| Amenities | Visitor Parking |
| Appliances | Garage Door Opener Remote(s), Central Vacuum, Intercom, Water Heater, Dishwasher, Dryer, Range, Refrigerator, Washer, Window Coverings |
| Cooling Type | Central Air Conditioning |
| Exterior Finish | Brick |
| Flooring Type | Hardwood, Ceramic |
| Half Bath Total | 2 |
| Heating Fuel | Natural Gas |
| Heating Type | Forced Air |
| Stories Total | 3 |
| Size Interior | 1,800 - 1,999 Ft2 |
| Type | Row / Townhouse |
Parking
| Attached Garage |
Land
| Acreage | No |
| Fence Type | Fenced Yard |
| Land Amenities | Hospital, Public Transit, Schools, Park |
Rooms
| Level | Type | Length | Width | Dimensions |
|---|---|---|---|---|
| Second Level | Kitchen | 5.5 m | 3.2 m | 5.5 m x 3.2 m |
| Second Level | Dining Room | 3.7 m | 2.6 m | 3.7 m x 2.6 m |
| Second Level | Living Room | 5.4 m | 3.3 m | 5.4 m x 3.3 m |
| Third Level | Primary Bedroom | 4.6 m | 3.4 m | 4.6 m x 3.4 m |
| Third Level | Bedroom 2 | 4 m | 2.6 m | 4 m x 2.6 m |
| Third Level | Bedroom 3 | 3 m | 2.6 m | 3 m x 2.6 m |
| Ground Level | Family Room | 5.4 m | 3.2 m | 5.4 m x 3.2 m |
| Ground Level | Laundry Room | 2.7 m | 2.3 m | 2.7 m x 2.3 m |
Contact Us
Contact us for more information
Kristin Graholm
Salesperson
kristingraholm.com/
www.facebook.com/kristin.graholm_realtor
www.linkedin.com/in/kristin-graholm-20903aa/
55 St.clair Avenue West #255
Toronto, Ontario M4V 2Y7
(416) 921-1112
(416) 921-7424
www.centraltoronto.net/






































