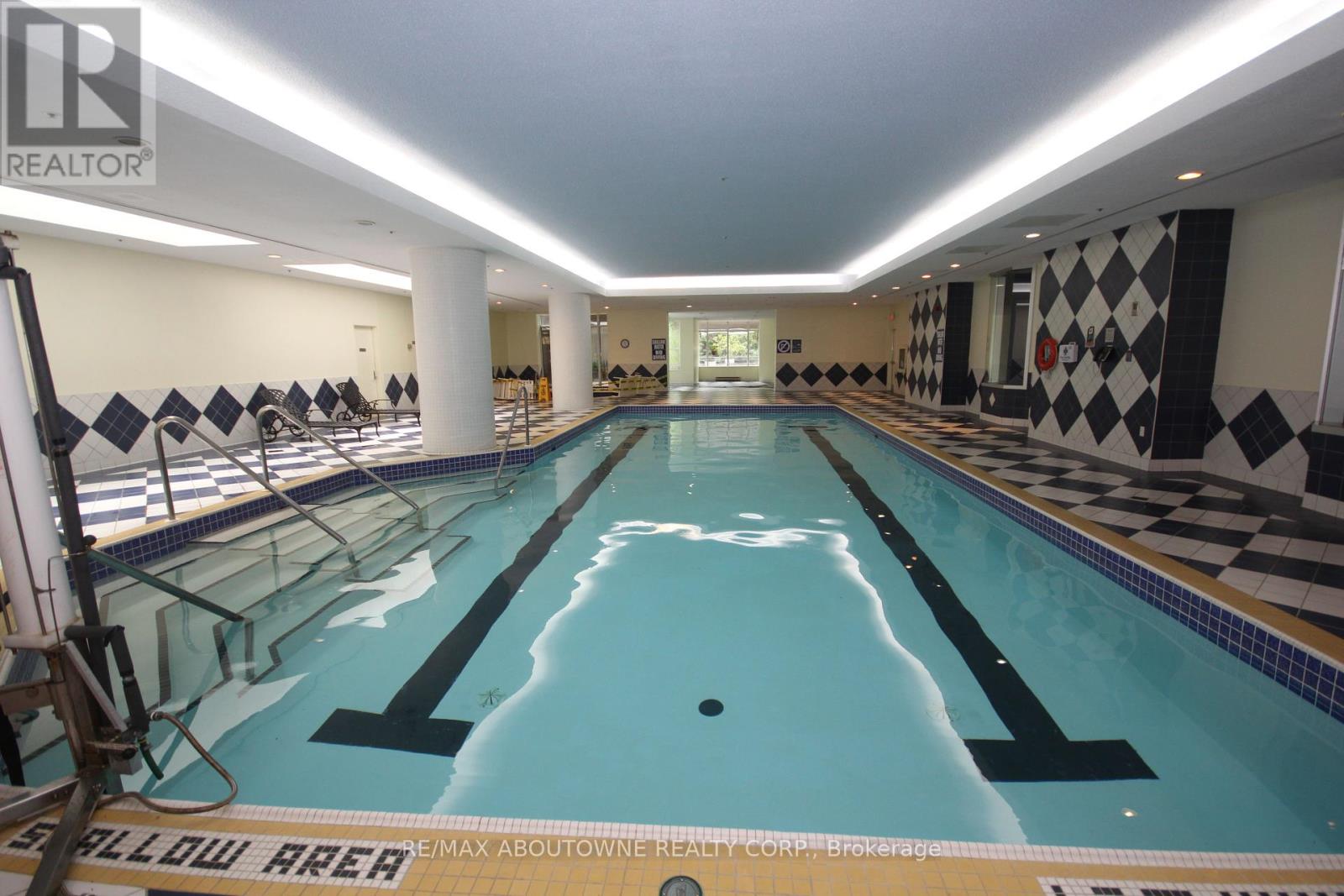809 - 38 Elm Street Toronto, Ontario M5G 2K5
1 Bedroom
1 Bathroom
700 - 799 ft2
Central Air Conditioning
Forced Air
$2,800 MonthlyMaintenance,
$1 Monthly
Maintenance,
$1 MonthlyBright and Spacious One Bedroom Unit At Minto Plaza. Walking Distance To Transit, Major Hospitals, Ryerson, U Of T, Dundas Square, Eaton Centre, Many Restaurants/Cafes & Grocery. Large Bedroom W/Walk-In Closet, Ensuite W/Shower & Bathtub. Locker & Utilities (Gas, Water, Electricity) Included. **** EXTRAS **** Includes: Fridge, Stove, Dishwasher, Stacked Washer & Dryer, Window Coverings. Building Amenities Include: Gym, Pool, Sauna, Rooftop, Party Room, 24 Hr Concierge. Building Does Not Permit Pets. (id:24801)
Property Details
| MLS® Number | C11944248 |
| Property Type | Single Family |
| Neigbourhood | Discovery District |
| Community Name | Bay Street Corridor |
| Community Features | Pets Not Allowed |
| Parking Space Total | 1 |
| View Type | City View |
Building
| Bathroom Total | 1 |
| Bedrooms Above Ground | 1 |
| Bedrooms Total | 1 |
| Amenities | Exercise Centre, Sauna, Party Room, Separate Heating Controls, Storage - Locker, Security/concierge |
| Cooling Type | Central Air Conditioning |
| Exterior Finish | Concrete |
| Fire Protection | Smoke Detectors |
| Heating Fuel | Natural Gas |
| Heating Type | Forced Air |
| Size Interior | 700 - 799 Ft2 |
| Type | Apartment |
Parking
| Underground |
Land
| Acreage | No |
Rooms
| Level | Type | Length | Width | Dimensions |
|---|---|---|---|---|
| Flat | Living Room | 6.35 m | 3.66 m | 6.35 m x 3.66 m |
| Flat | Dining Room | 6.35 m | 3.66 m | 6.35 m x 3.66 m |
| Flat | Kitchen | 2.43 m | 2.14 m | 2.43 m x 2.14 m |
| Flat | Primary Bedroom | 4.25 m | 3.35 m | 4.25 m x 3.35 m |
| Flat | Foyer | 3.7 m | 1.58 m | 3.7 m x 1.58 m |
| Flat | Laundry Room | 1.51 m | 1.36 m | 1.51 m x 1.36 m |
Contact Us
Contact us for more information
Kakahmad Mahmoud
Salesperson
RE/MAX Aboutowne Realty Corp.
1235 North Service Rd W #100
Oakville, Ontario L6M 2W2
1235 North Service Rd W #100
Oakville, Ontario L6M 2W2
(905) 842-7000
(905) 842-7010



















