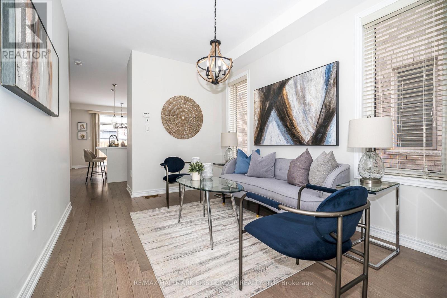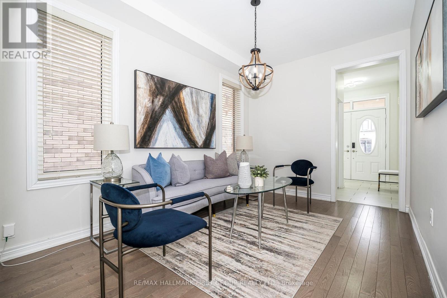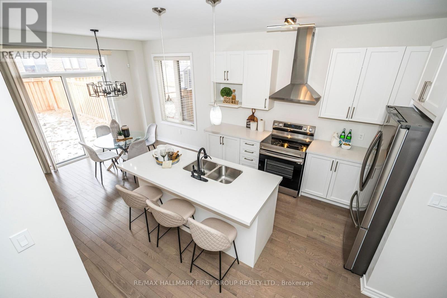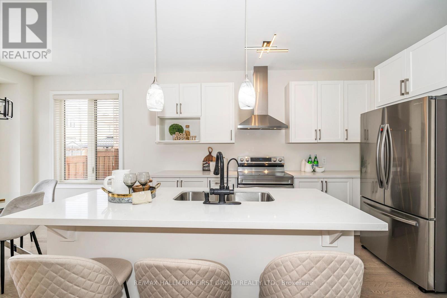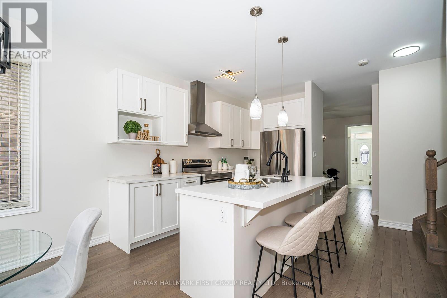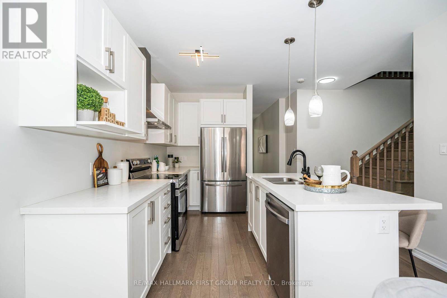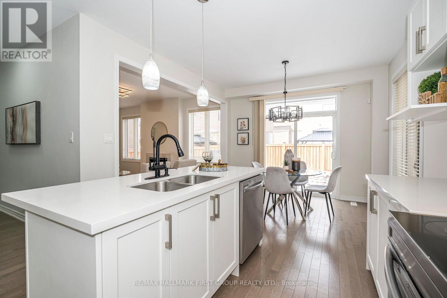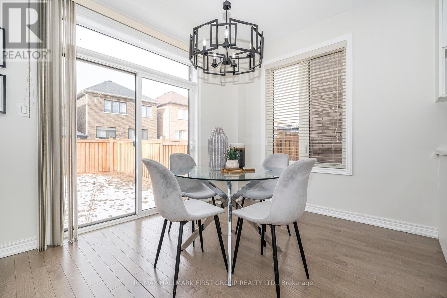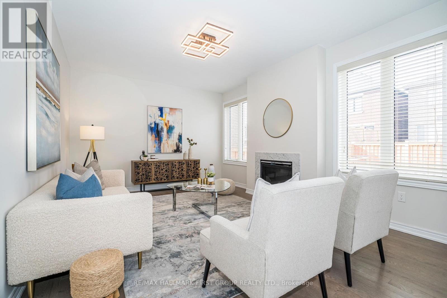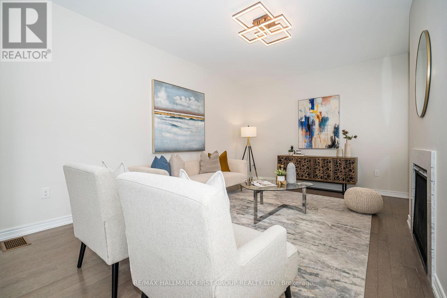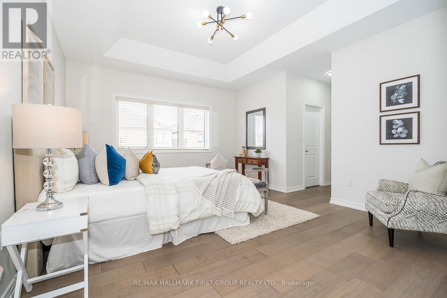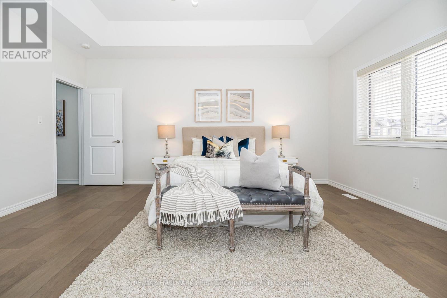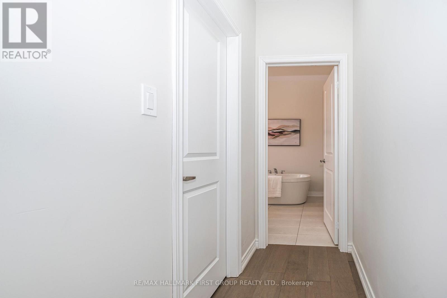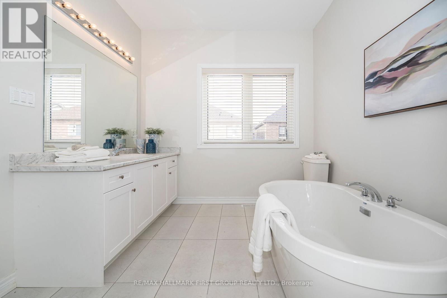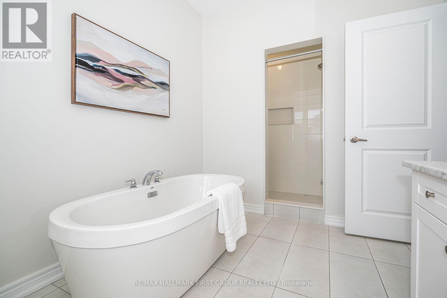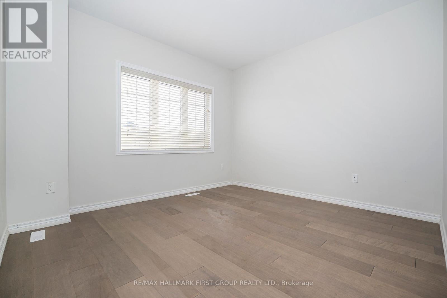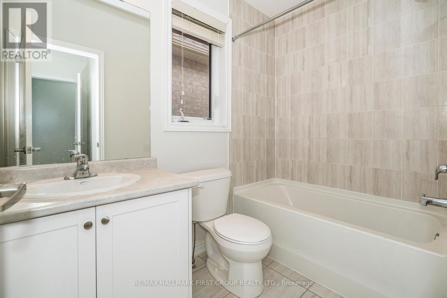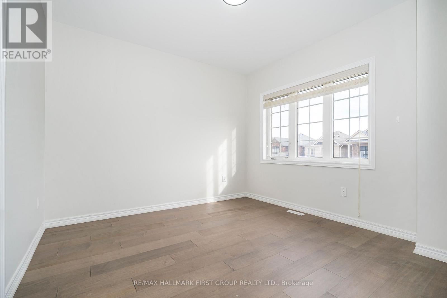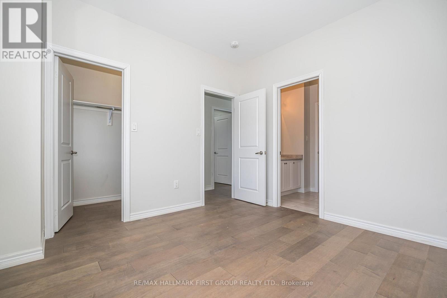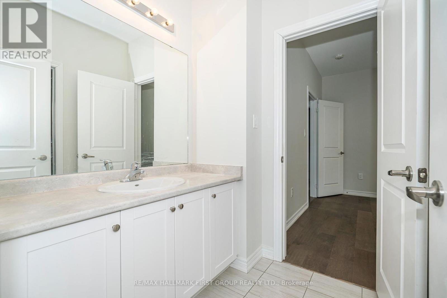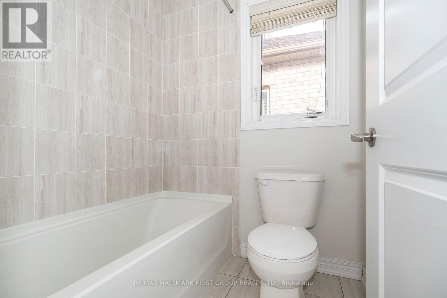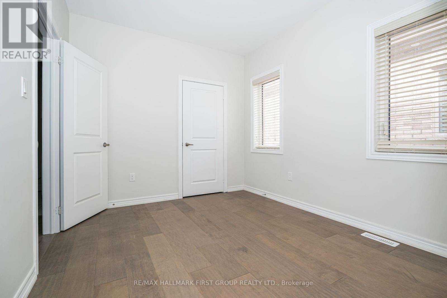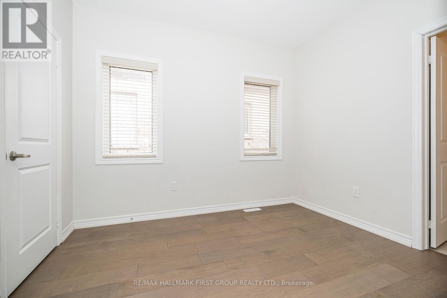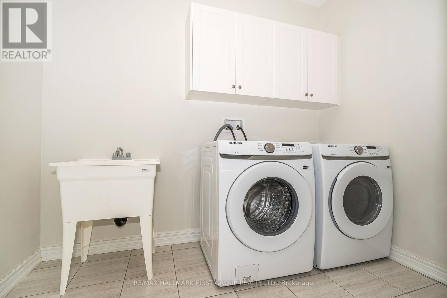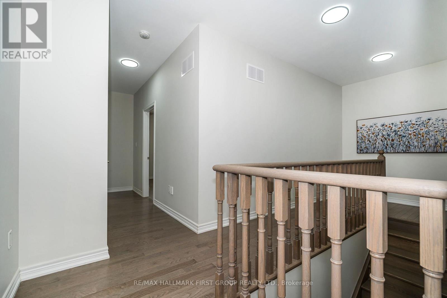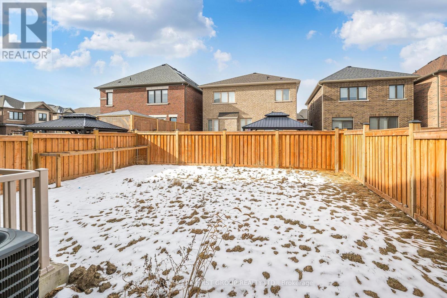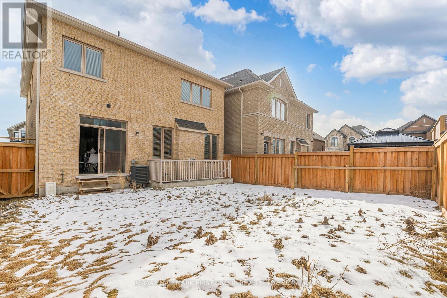49 Walter Clifford Nesbitt Drive Whitby, Ontario L1P 0G5
$1,299,000
Discover this stunning 3 year-old brick and stone detached home, featuring the spacious Penhill model with 2250 sq. ft. of living space and a double-car garage. Located in a safe and family-friendly neighborhood, this home boasts an inviting main floor with a large foyer, a formal dining room, and a cozy family room with a fireplace. The gourmet kitchen is a chef's dream, complete with quartz countertops, stainless steel appliances, and upgraded cabinetry. Upstairs, all bedrooms are designed with ensuite bathrooms, and a convenient laundry room is perfectly situated on the second floor. Elegant finishes include hardwood flooring throughout, upgraded window coverings, and modern light fixtures. The fully finished basement with a separate entrance and cold cellar provides additional potential for living space or rental opportunities. Outside, fully fenced backyard. With the remaining Tarion warranty & lots of upgrades, this home offers comfort and peace of mind for years to come. (id:24801)
Property Details
| MLS® Number | E11944385 |
| Property Type | Single Family |
| Community Name | Rural Whitby |
| Amenities Near By | Park, Place Of Worship, Public Transit |
| Community Features | Community Centre, School Bus |
| Parking Space Total | 4 |
Building
| Bathroom Total | 4 |
| Bedrooms Above Ground | 4 |
| Bedrooms Total | 4 |
| Appliances | Water Heater, Dishwasher, Dryer, Refrigerator, Stove, Washer, Window Coverings |
| Basement Development | Unfinished |
| Basement Features | Separate Entrance |
| Basement Type | N/a (unfinished) |
| Construction Style Attachment | Detached |
| Cooling Type | Central Air Conditioning |
| Exterior Finish | Brick, Stone |
| Fireplace Present | Yes |
| Flooring Type | Hardwood, Ceramic |
| Foundation Type | Concrete |
| Half Bath Total | 1 |
| Heating Fuel | Natural Gas |
| Heating Type | Forced Air |
| Stories Total | 2 |
| Size Interior | 2,000 - 2,500 Ft2 |
| Type | House |
| Utility Water | Municipal Water |
Parking
| Attached Garage |
Land
| Acreage | No |
| Fence Type | Fenced Yard |
| Land Amenities | Park, Place Of Worship, Public Transit |
| Sewer | Sanitary Sewer |
| Size Depth | 96 Ft |
| Size Frontage | 36 Ft ,1 In |
| Size Irregular | 36.1 X 96 Ft |
| Size Total Text | 36.1 X 96 Ft |
Rooms
| Level | Type | Length | Width | Dimensions |
|---|---|---|---|---|
| Second Level | Primary Bedroom | 3.97 m | 4.88 m | 3.97 m x 4.88 m |
| Second Level | Bedroom 2 | 3.36 m | 3.48 m | 3.36 m x 3.48 m |
| Second Level | Bedroom 3 | 3.35 m | 3.07 m | 3.35 m x 3.07 m |
| Second Level | Bedroom 4 | 2.75 m | 3.3 m | 2.75 m x 3.3 m |
| Basement | Cold Room | 1.25 m | 1.35 m | 1.25 m x 1.35 m |
| Main Level | Family Room | 4.88 m | 3.72 m | 4.88 m x 3.72 m |
| Main Level | Dining Room | 3.97 m | 2.87 m | 3.97 m x 2.87 m |
| Main Level | Kitchen | 3.54 m | 2.75 m | 3.54 m x 2.75 m |
| Main Level | Eating Area | 3.54 m | 3.35 m | 3.54 m x 3.35 m |
https://www.realtor.ca/real-estate/27851202/49-walter-clifford-nesbitt-drive-whitby-rural-whitby
Contact Us
Contact us for more information
Printhini Nagaratnam
Broker
printhahomes.com/
www.facebook.com/printhini
twitter.com/printhini
www.linkedin.com/in/printhini-nagaratnam-8360a479/
314 Harwood Ave South #200
Ajax, Ontario L1S 2J1
(905) 683-5000
(905) 619-2500
www.remaxhallmark.com/Hallmark-Durham



