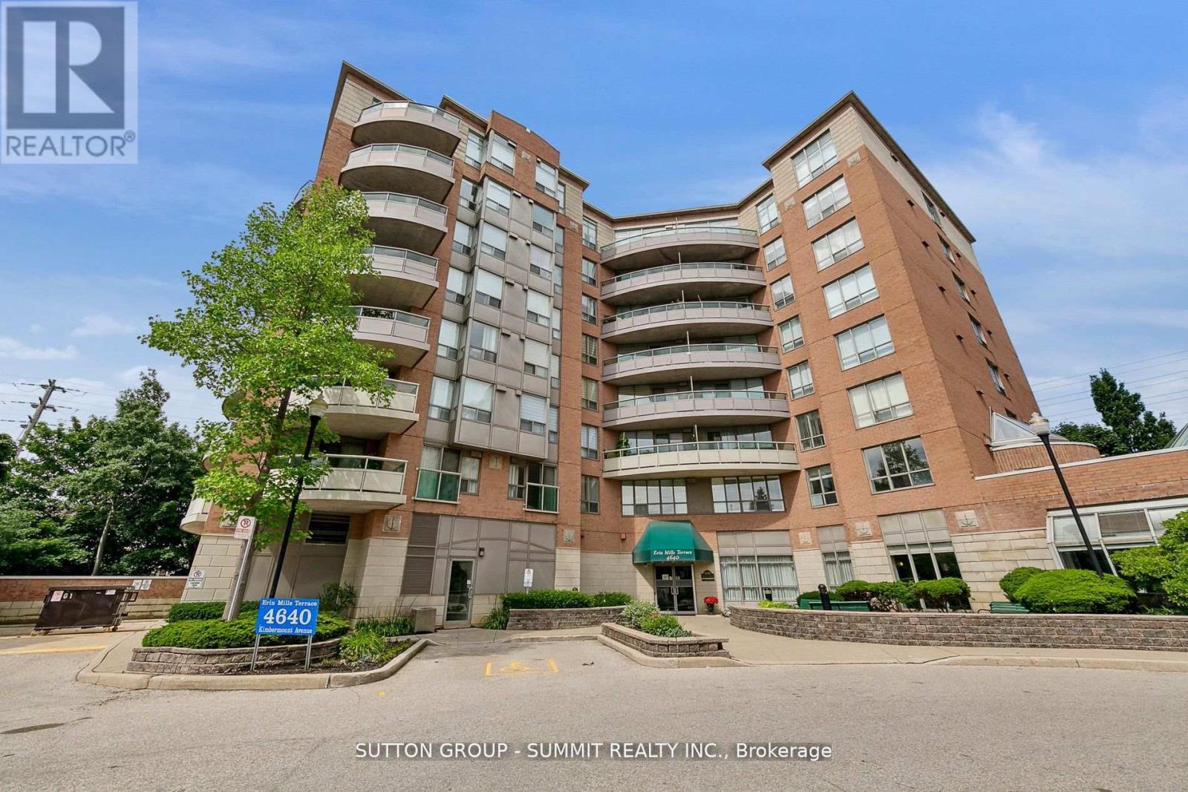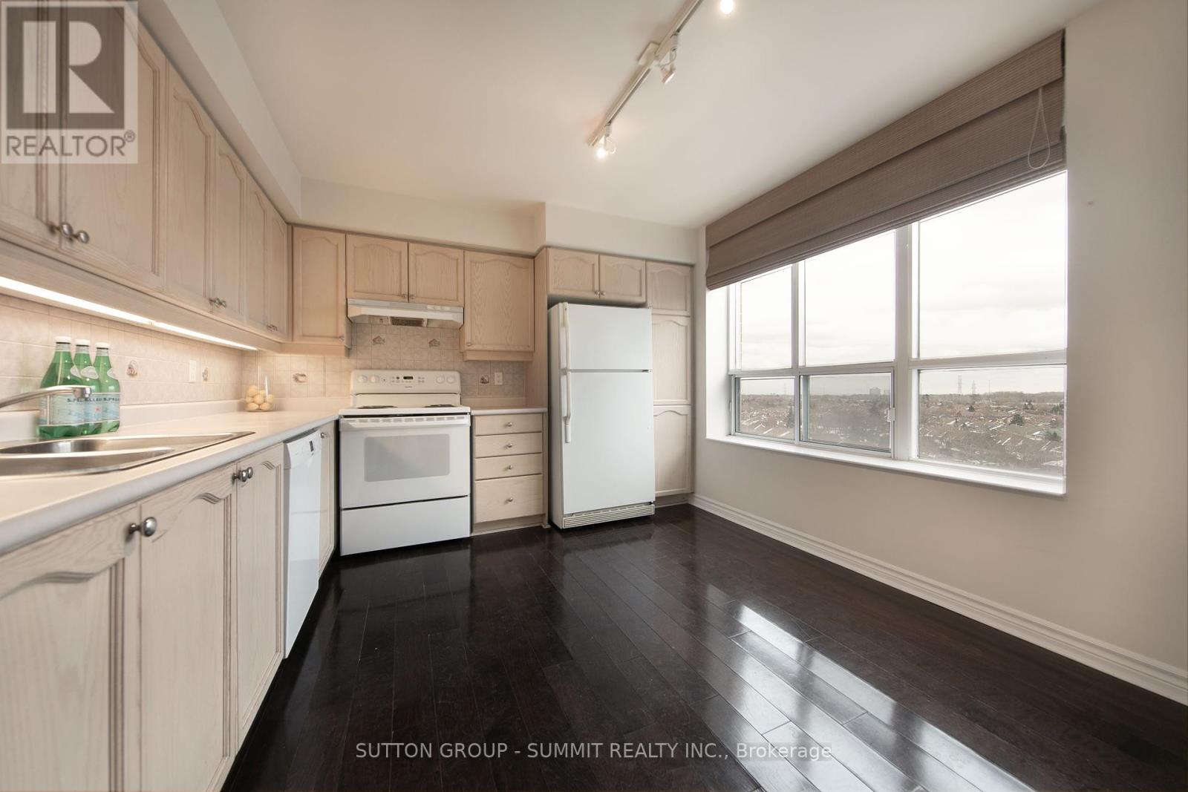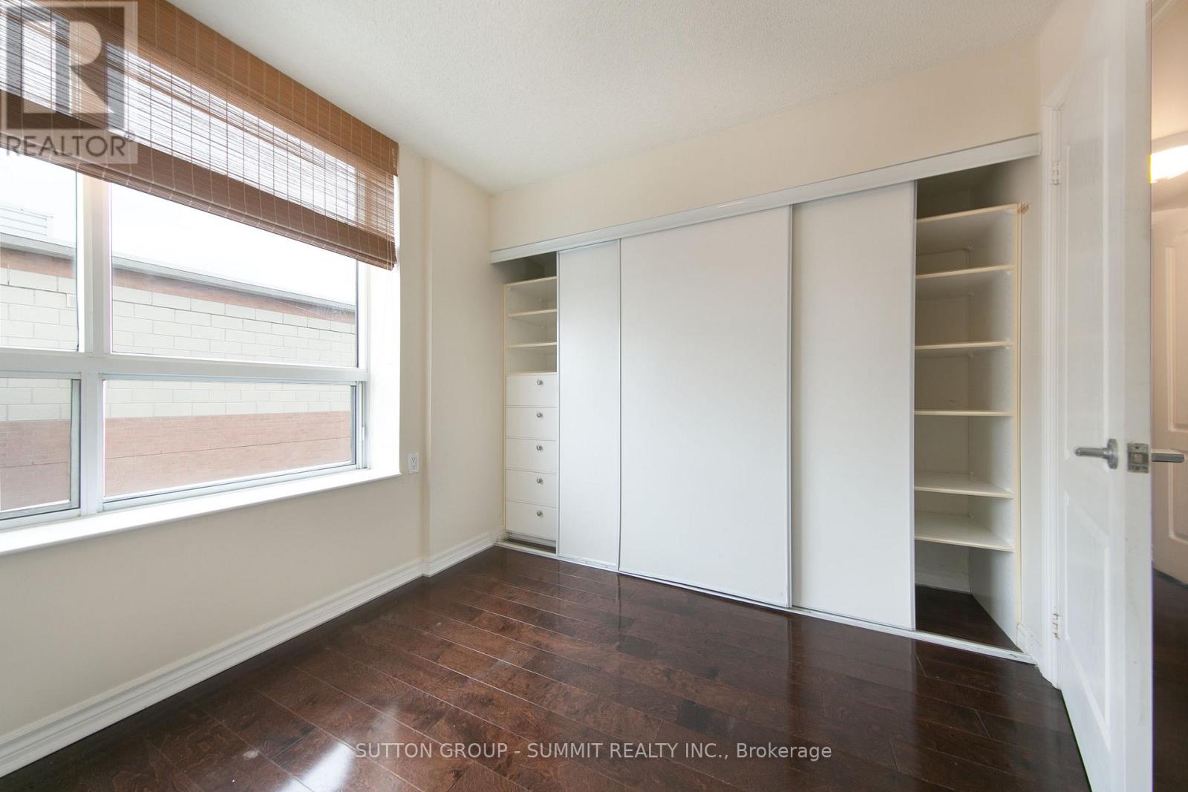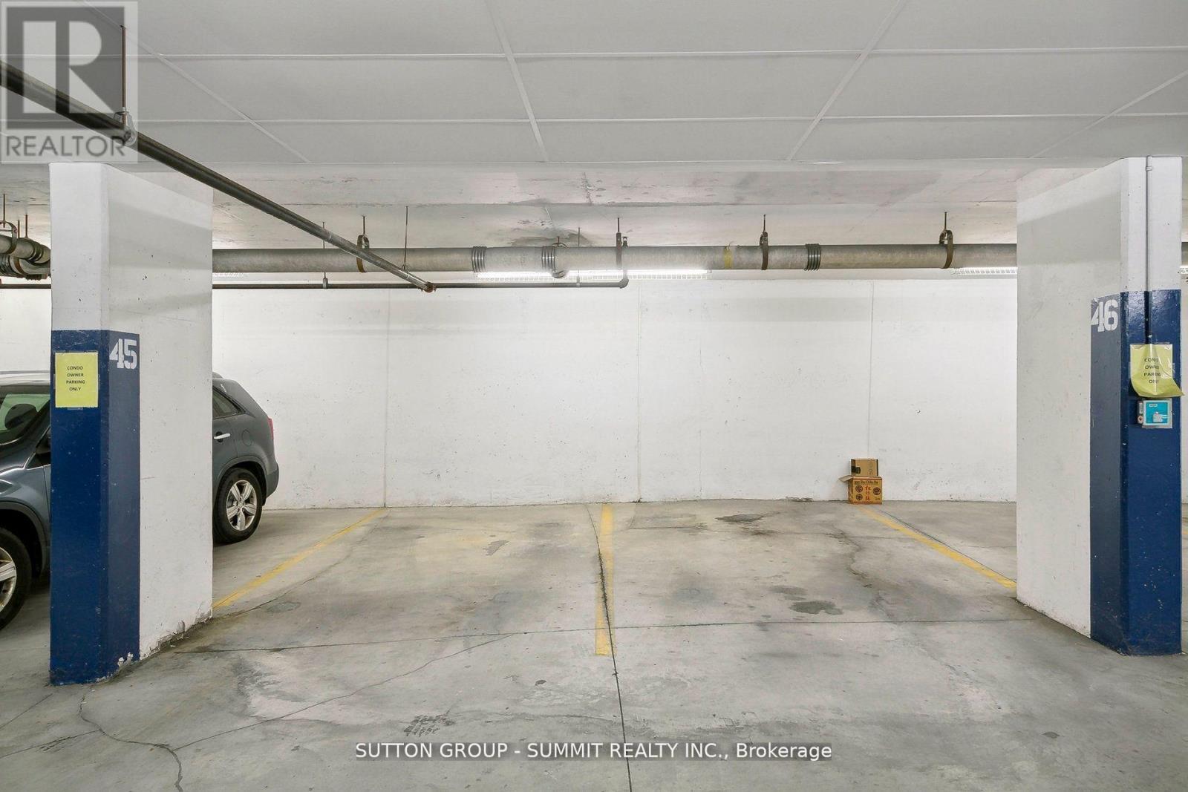708 - 4640 Kimbermount Avenue S Mississauga, Ontario L5M 5W6
$539,000Maintenance, Common Area Maintenance, Insurance, Water, Parking
$1,638.57 Monthly
Maintenance, Common Area Maintenance, Insurance, Water, Parking
$1,638.57 MonthlyWELCOME TO THIS EXCEPTIONAL OPPORTUNITY TO EMBRACE A VIBRANT SENIOR LIFESTYLE IN THE HIGHLY SOUGHT-AFTER ERIN MILLS TERRACE! A SPECTACULAR SPACIOUS CORNER SUITE IN THE DESIRABLE ERIN MILLS TERRACE BUILDING-SENIOR LIFESTYLE LIVING 65+. THIS RARELY AVAILABLE CORNER LAYOUT OFFERS AN IMPRESSIVE 1430 SQ FT. OF BRIGHT AND AIRY LIVING SPACE, COMPLETE WITH 2 LARGE BEDROOMS, A DEN, 2 BATHROOMS AND 2 EXPANSIVE BALCONIES WITH STUNNING SOUTH/EAST-FACING VIEWS FOR A HOME FILLED WITH NATURAL LIGHT. THIS BOUTIQUE BUILDING FEATURES JUST 64 EXCLUSIVE SUITES, CREATING A WELCOMING AND CLOSE-KNIT COMMUNITY FOR RESIDENTS AGE 65+. THE SUITE ALSO INCLUDES 2 SIDE BY SIDE PARKING SPACES AND 2 ADJACENT LOCKERS FOR ULTIMATE CONVENIENCE. THE OPEN-CONCEPT DESIGN COMBINES COMFORT AND FUNCTIONALITY WITH ELEGANT TOUCHES THROUGHOUT: A SUN-FILLED KITCHEN WITH A WALL OF WINDOWS AND TREETOP VIEWS. A COZY DEN, PERFECT FOR A HOME OFFICE. A SPACIOUS LIVING AND DINING ARE IDEAL FOR ENTERTAINING OR UNWINDING. A LARGE PRIMARY BEDROOM WITH CUSTOM BUILT-IN CABINETRY, WALL TO WALL CLOSETS AND A WALK OUT TO YOUR BALCONY. THE SECOND BEDROOM IS EQUIPPED WITH BUILT-IN CABINETRY AND WALL TO WALL CLOSETS, AND TO TOP IT OFF THIS WONDERFUL SUITE COMES WITH A LARGE ENSUITE LAUNDRY ROOM FOR ADDED CONVENIENCE. ENJOY PREMIUM AMENITIES INCLUDING A SALT WATER INDOOR POOL, FITNESS ROOM, THEATRE, PARTY ROOM AND SOCIAL CLUBS TO STAY ACTIVE AND ENGAGED. LOCATED IN AN UNBEATABLE LOCATION, THIS CONDO IS ADJACENT TO THE AMICA SENIORS BUILDING AND WAKING DISTANCE TO ERIN MILLS TOWN CENTRE, CREDIT VALLEY HOSPITAL, TRANSIT, DINING, AND ESSENTIAL SERVICES. THIS IS THE PERFECT MOVE FOR INDEPENDENT AND ACTIVE ADULTS AGED 65+ WHO ARE READY TO ENJOY A LIFESTYLE OF COMFORT, EASE, AND COMMUNITY. DON'T MISS OUT - YOUR DREAM HOME AWAITS IN ERIN MILLS TERRACE. **** EXTRAS **** AMENITIES INCLUIDE: INDOOR POOL, THEATRE/PARTY ROOM, MAINTENANCE FEE INCLUDE WATER, SUBSIDIZES CABLE TV & INTERNET, PARKING & BUILDING INSURANCE. (id:24801)
Property Details
| MLS® Number | W11944445 |
| Property Type | Single Family |
| Community Name | Central Erin Mills |
| Amenities Near By | Hospital, Public Transit, Place Of Worship |
| Community Features | Pet Restrictions |
| Features | Wheelchair Access, Balcony, In Suite Laundry |
| Parking Space Total | 2 |
| View Type | View |
Building
| Bathroom Total | 2 |
| Bedrooms Above Ground | 2 |
| Bedrooms Below Ground | 1 |
| Bedrooms Total | 3 |
| Amenities | Exercise Centre, Party Room, Recreation Centre, Visitor Parking, Storage - Locker |
| Appliances | Window Coverings |
| Cooling Type | Central Air Conditioning |
| Exterior Finish | Brick Facing |
| Flooring Type | Laminate, Ceramic |
| Foundation Type | Concrete |
| Half Bath Total | 1 |
| Heating Fuel | Electric |
| Heating Type | Heat Pump |
| Size Interior | 1,400 - 1,599 Ft2 |
| Type | Apartment |
Parking
| Underground |
Land
| Acreage | No |
| Land Amenities | Hospital, Public Transit, Place Of Worship |
Rooms
| Level | Type | Length | Width | Dimensions |
|---|---|---|---|---|
| Main Level | Living Room | 4.41 m | 3.65 m | 4.41 m x 3.65 m |
| Main Level | Dining Room | 3.35 m | 3.3 m | 3.35 m x 3.3 m |
| Main Level | Kitchen | 3.95 m | 3.35 m | 3.95 m x 3.35 m |
| Main Level | Office | 3.4 m | 3.2 m | 3.4 m x 3.2 m |
| Main Level | Primary Bedroom | 5.16 m | 3.97 m | 5.16 m x 3.97 m |
| Main Level | Bedroom 2 | 3.36 m | 3 m | 3.36 m x 3 m |
| Main Level | Laundry Room | 1.3 m | 1.5 m | 1.3 m x 1.5 m |
Contact Us
Contact us for more information
Karen Mcclure
Salesperson
33 Pearl Street #100
Mississauga, Ontario L5M 1X1
(905) 897-9555
(905) 897-9610











































