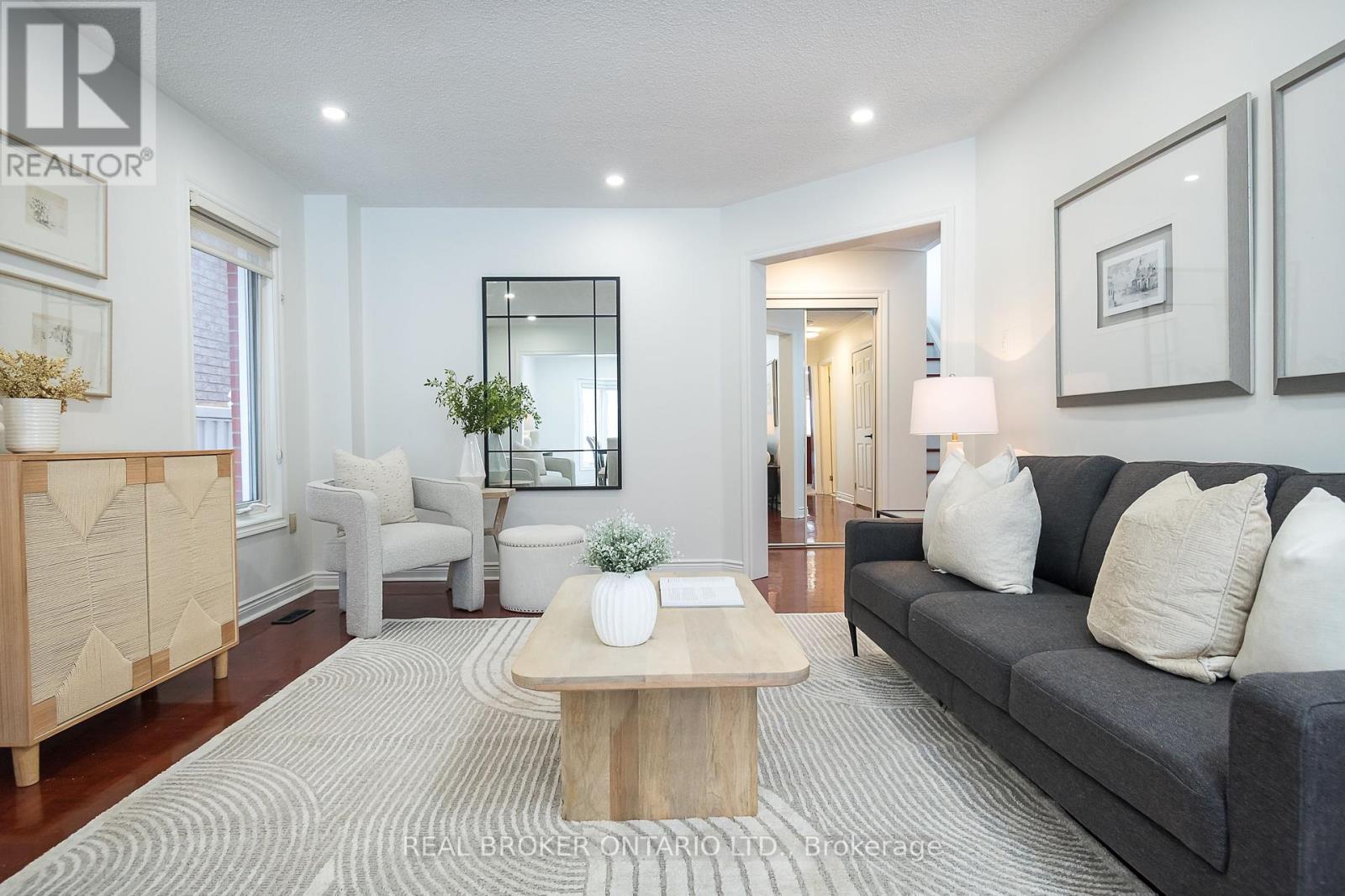5917 Leeside Crescent Mississauga, Ontario L5M 5L8
$1,325,000
Welcome to 5917 Leeside Crescent, a beautifully maintained detached home with a double-car garage, situated on a quiet crescent in Mississauga. This thoughtfully designed home offers both comfort and style. The main floor features an open-concept living and dining area, a kitchen with a large island with quartz counters and quartz backsplash and all appliances less than 5 years old, sunny breakfast area, and walkout to the backyard. The loft-style family room includes soaring ceilings, a gas fireplace, and large windows that fill the space with natural light. Upstairs, the spacious bedrooms provide plenty of room to relax, with the primary suite offering a private ensuite. The finished basement adds versatile living space, ideal for a rec room, home office, or gym. Outside, the backyard serves as a private retreat, perfect for entertaining or unwinding. Located in the highly sought-after John Fraser Secondary catchment, this home combines style, functionality, and access to top-rated schools. **** EXTRAS **** Tankless hot water tank owned. (id:24801)
Open House
This property has open houses!
2:00 pm
Ends at:4:00 pm
2:00 pm
Ends at:4:00 pm
Property Details
| MLS® Number | W11944457 |
| Property Type | Single Family |
| Community Name | Central Erin Mills |
| Amenities Near By | Schools |
| Parking Space Total | 4 |
Building
| Bathroom Total | 3 |
| Bedrooms Above Ground | 3 |
| Bedrooms Below Ground | 1 |
| Bedrooms Total | 4 |
| Appliances | Water Heater, Garage Door Opener, Microwave, Refrigerator, Stove |
| Basement Development | Finished |
| Basement Type | Full (finished) |
| Construction Style Attachment | Detached |
| Cooling Type | Central Air Conditioning |
| Exterior Finish | Brick |
| Fireplace Present | Yes |
| Flooring Type | Parquet, Ceramic, Carpeted, Laminate |
| Foundation Type | Poured Concrete |
| Half Bath Total | 1 |
| Heating Fuel | Natural Gas |
| Heating Type | Forced Air |
| Stories Total | 2 |
| Size Interior | 2,000 - 2,500 Ft2 |
| Type | House |
| Utility Water | Municipal Water |
Parking
| Attached Garage | |
| Garage |
Land
| Acreage | No |
| Fence Type | Fenced Yard |
| Land Amenities | Schools |
| Sewer | Sanitary Sewer |
| Size Depth | 115 Ft |
| Size Frontage | 32 Ft ,1 In |
| Size Irregular | 32.1 X 115 Ft |
| Size Total Text | 32.1 X 115 Ft |
Rooms
| Level | Type | Length | Width | Dimensions |
|---|---|---|---|---|
| Second Level | Bedroom 2 | 4.15 m | 2.72 m | 4.15 m x 2.72 m |
| Second Level | Bedroom 2 | 3.66 m | 3.47 m | 3.66 m x 3.47 m |
| Basement | Bedroom 3 | 3.01 m | 3.05 m | 3.01 m x 3.05 m |
| Basement | Recreational, Games Room | 4.05 m | 5.2 m | 4.05 m x 5.2 m |
| Ground Level | Living Room | 4.57 m | 3.84 m | 4.57 m x 3.84 m |
| Ground Level | Dining Room | 3.67 m | 3.84 m | 3.67 m x 3.84 m |
| Ground Level | Kitchen | 3.47 m | 3.67 m | 3.47 m x 3.67 m |
| Ground Level | Laundry Room | 3.47 m | 2.75 m | 3.47 m x 2.75 m |
| In Between | Primary Bedroom | 5.18 m | 3.75 m | 5.18 m x 3.75 m |
Contact Us
Contact us for more information
Shaleni Henriquez
Salesperson
www.soldbyshaleni.com/
www.facebook.com/SoldByShaleni
www.linkedin.com/in/soldbyshaleni/
130 King St W Unit 1900b
Toronto, Ontario M5X 1E3
(888) 311-1172
(888) 311-1172
www.joinreal.com/






































