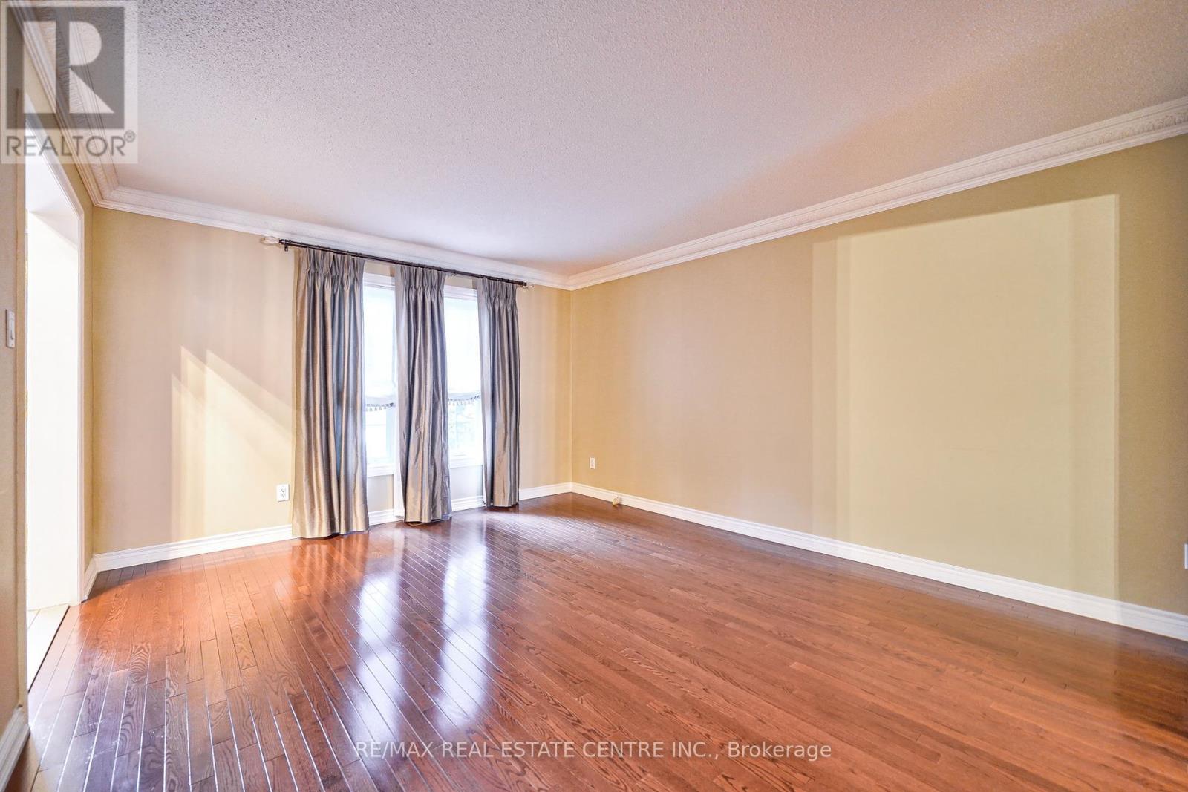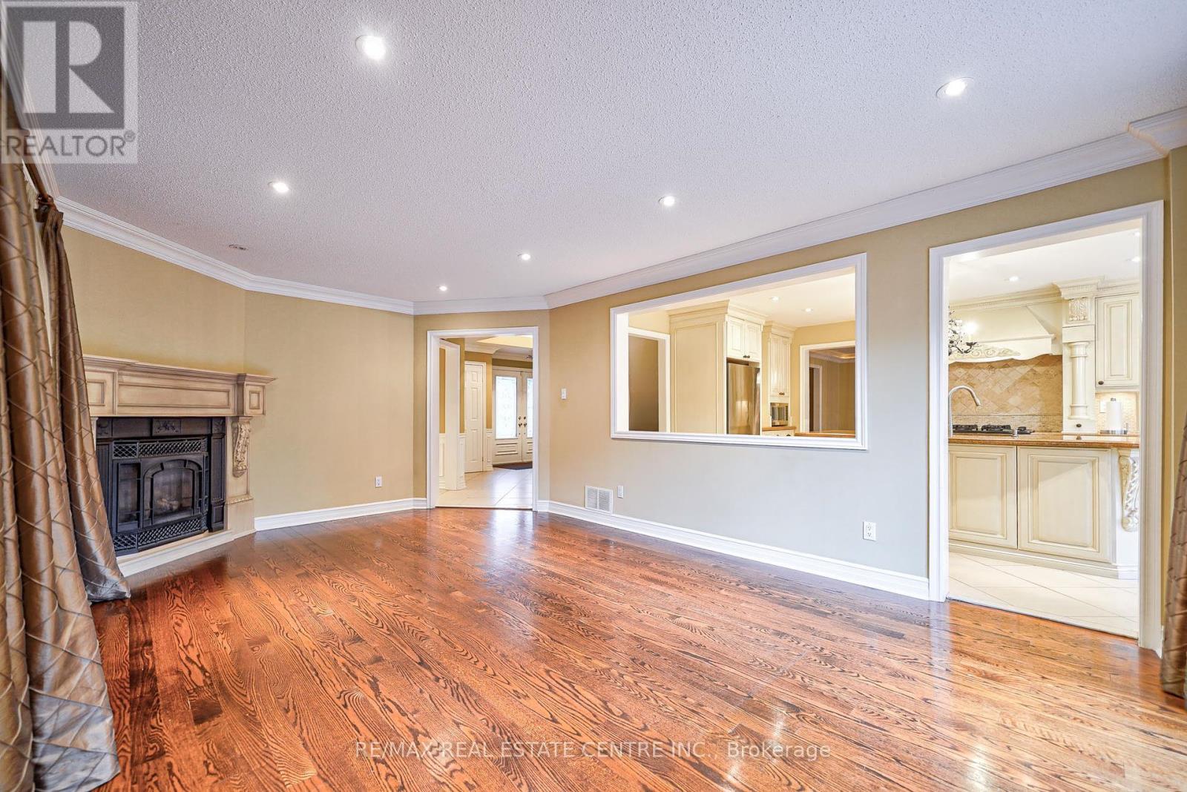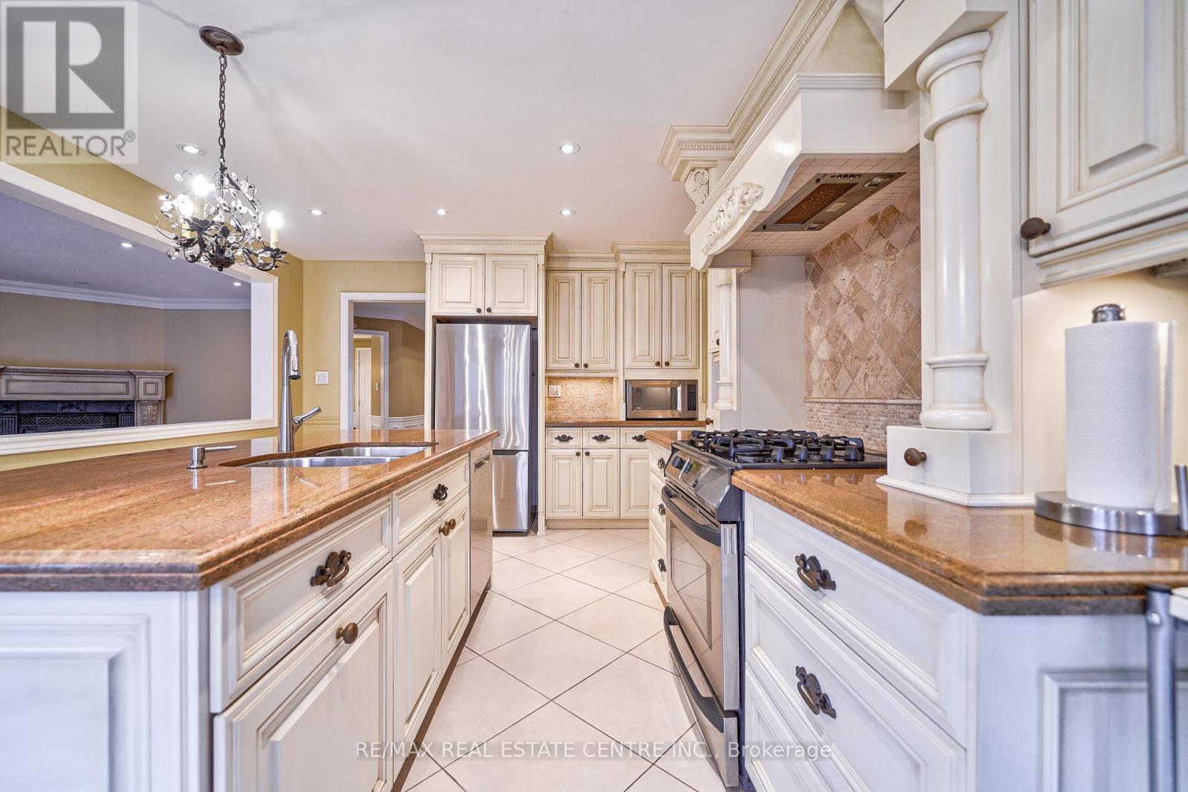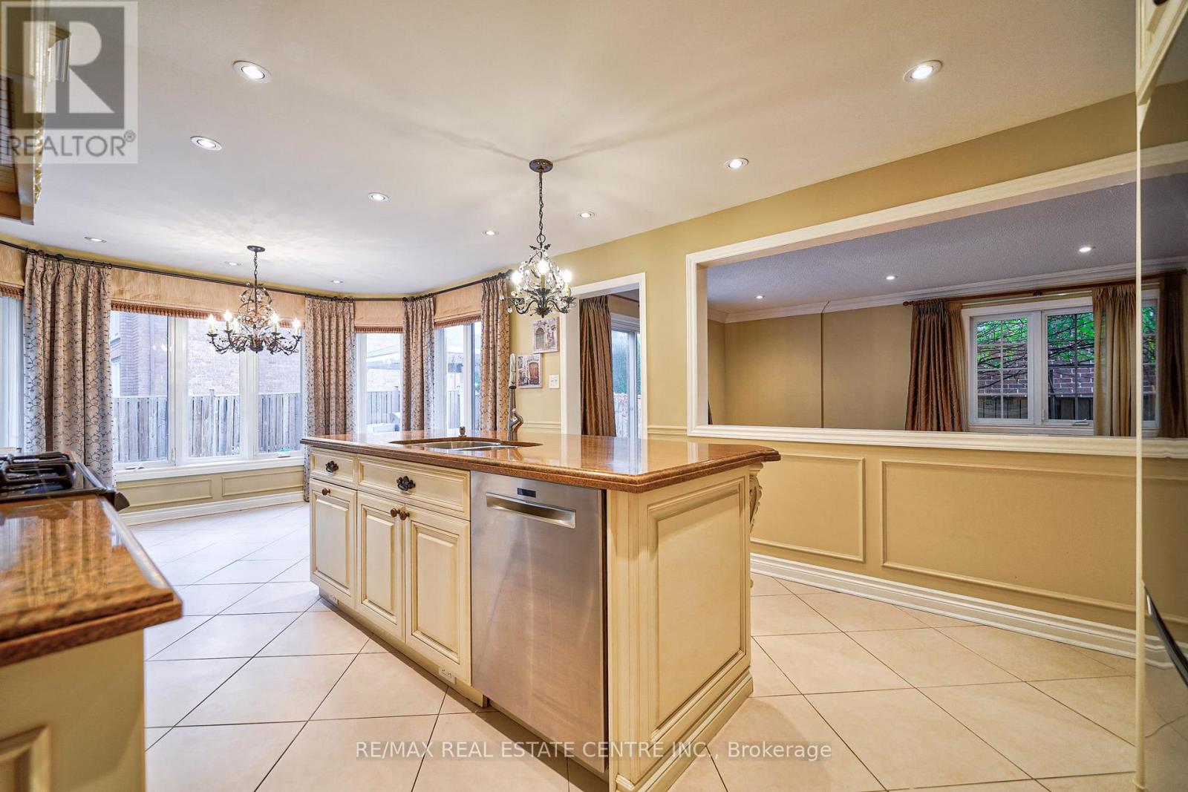4493 Badminton Drive Mississauga, Ontario L5M 3H2
$1,699,888
Welcome to this stunning corner detached home, nestled in a peaceful neighborhood. Offering over 3500 sqft ofliving space, this impressive property features 4 spacious bedrooms and 4 bathrooms. The custom kitchen,complete with a breakfast bar, is ideal for casual dining and entertaining, while the family room boasts a cozy gasfireplace, perfect for relaxing evenings. The luxurious master bedroom includes a private 4-piece ensuite, creating aserene retreat. With over $150K in upgrades, including a custom-designed kitchen, hardwood floors, and gasfireplaces, this home exudes elegance. The professionally landscaped yard is a true highlight, featuring a saltwaterpoolperfect for outdoor gatherings and enjoying summer days. Located in the highly desirable Credit River Trailsarea of Mississauga, youll be close to major highways, Streetsville, top-rated schools, parks, and all the amenitiesyou need. Dont miss the chance to make this exceptional property your new home! **** EXTRAS **** Discover the perfect blend of style, comfort, and location in this remarkable property. Boasting modern upgrades andthoughtful design, this home is ideal for families and entertainers alike. Nestled in a prime location, it offers unparalle (id:24801)
Property Details
| MLS® Number | W11944559 |
| Property Type | Single Family |
| Community Name | Central Erin Mills |
| Amenities Near By | Park, Public Transit, Schools |
| Parking Space Total | 6 |
| Pool Type | Inground Pool |
Building
| Bathroom Total | 4 |
| Bedrooms Above Ground | 4 |
| Bedrooms Below Ground | 2 |
| Bedrooms Total | 6 |
| Appliances | Dishwasher, Dryer, Refrigerator, Stove, Washer |
| Basement Development | Finished |
| Basement Type | Full (finished) |
| Construction Style Attachment | Detached |
| Cooling Type | Central Air Conditioning |
| Exterior Finish | Brick |
| Fireplace Present | Yes |
| Flooring Type | Hardwood, Laminate, Ceramic |
| Foundation Type | Poured Concrete |
| Half Bath Total | 1 |
| Heating Fuel | Natural Gas |
| Heating Type | Forced Air |
| Stories Total | 2 |
| Size Interior | 2,500 - 3,000 Ft2 |
| Type | House |
| Utility Water | Municipal Water |
Parking
| Attached Garage |
Land
| Acreage | No |
| Fence Type | Fenced Yard |
| Land Amenities | Park, Public Transit, Schools |
| Sewer | Sanitary Sewer |
| Size Depth | 97 Ft ,1 In |
| Size Frontage | 76 Ft |
| Size Irregular | 76 X 97.1 Ft |
| Size Total Text | 76 X 97.1 Ft |
Rooms
| Level | Type | Length | Width | Dimensions |
|---|---|---|---|---|
| Second Level | Primary Bedroom | Measurements not available | ||
| Second Level | Bedroom 2 | Measurements not available | ||
| Second Level | Bedroom 3 | Measurements not available | ||
| Second Level | Bedroom 4 | Measurements not available | ||
| Basement | Bedroom | Measurements not available | ||
| Basement | Bedroom | Measurements not available | ||
| Basement | Recreational, Games Room | Measurements not available | ||
| Main Level | Living Room | Measurements not available | ||
| Main Level | Dining Room | Measurements not available | ||
| Main Level | Family Room | Measurements not available | ||
| Main Level | Kitchen | Measurements not available | ||
| Main Level | Eating Area | Measurements not available |
Contact Us
Contact us for more information
Tarek El-Masry
Broker
www.tarekelmasry.com/
1140 Burnhamthorpe Rd W #141-A
Mississauga, Ontario L5C 4E9
(905) 270-2000
(905) 270-0047











































