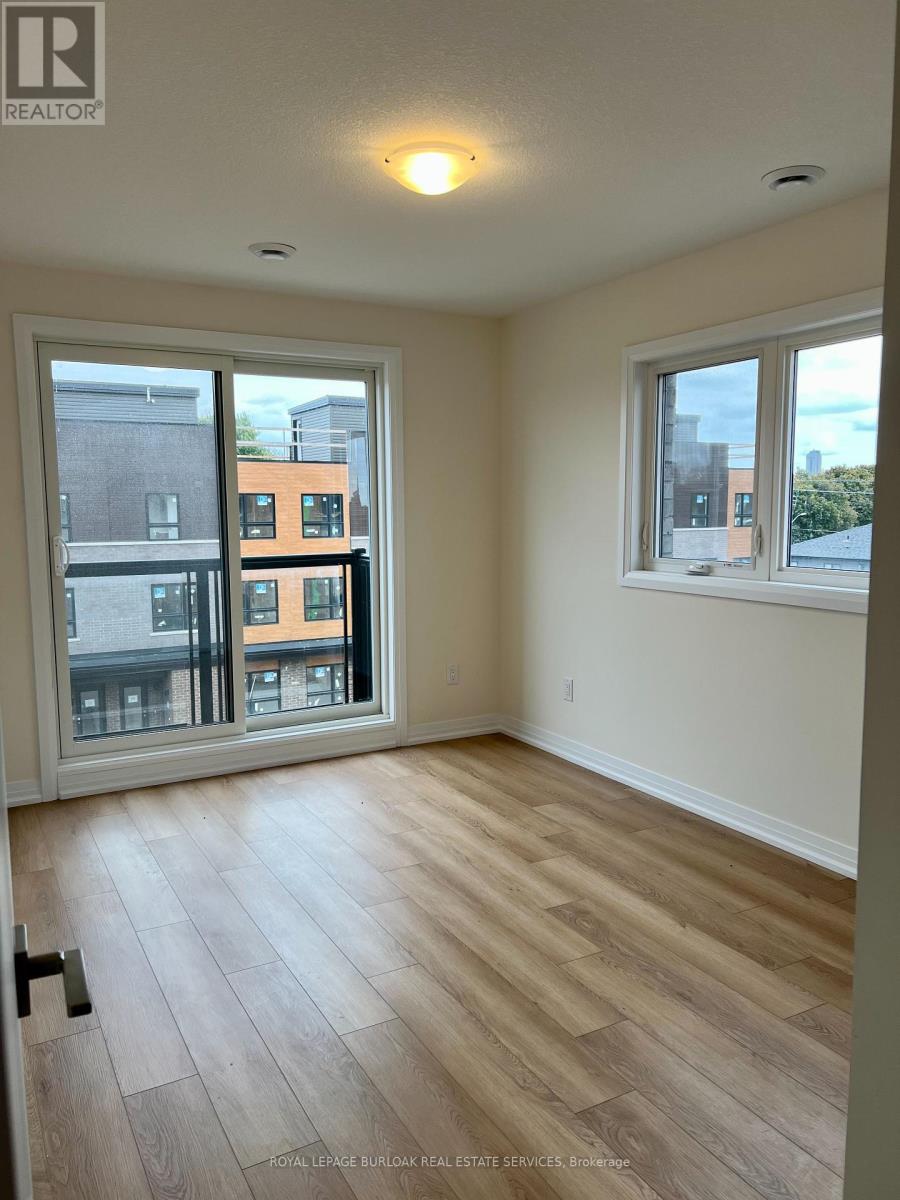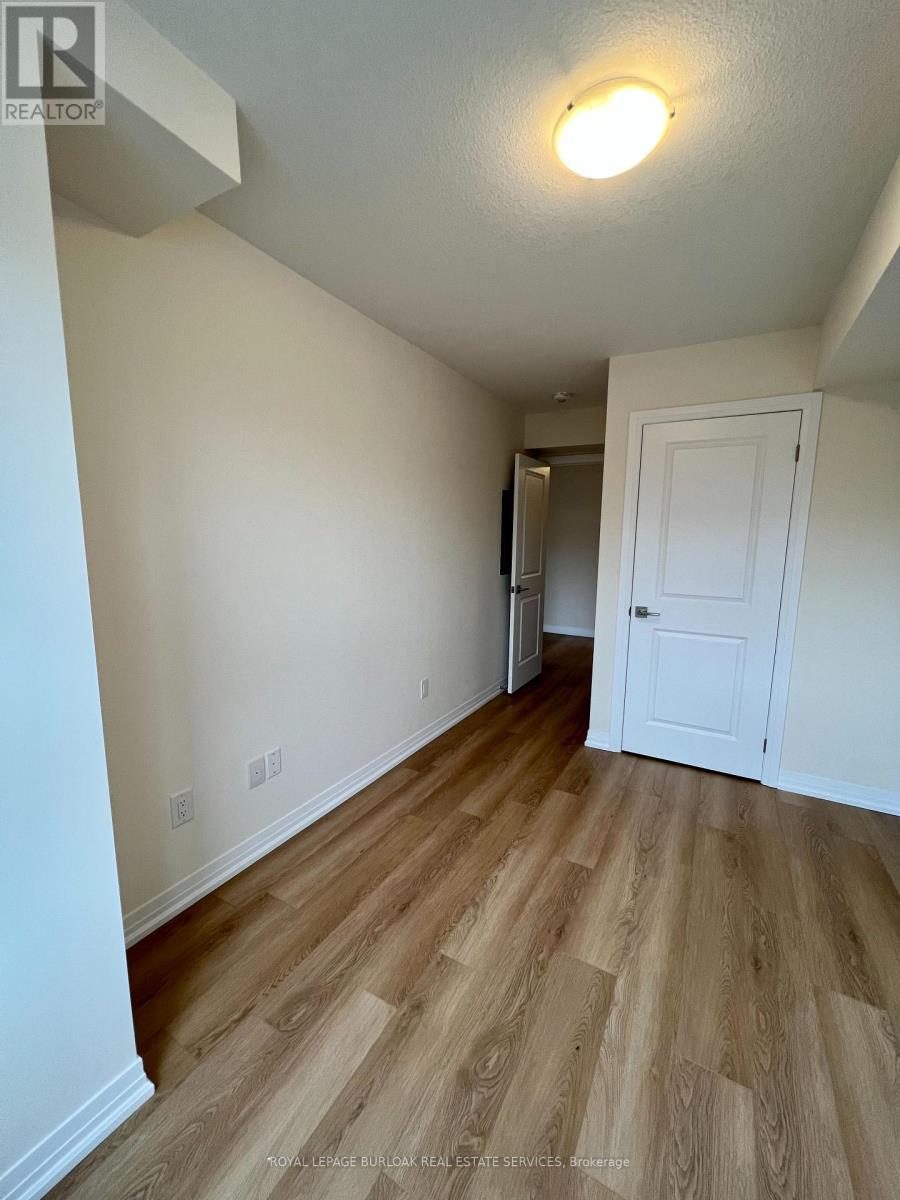53 - 6705 Cropp Street Niagara Falls, Ontario L2E 0C1
$2,250 Monthly
Beautiful End unit in the sought after Niagara Falls Area. 2 bed + Den, 1.5 Washroom. Lots of natural Light. Loaded features and upgrades, 9' ceiling, bright open concept living/dining room, modern kitchen upgraded cabinets, a large island, equipped with new S/S appliances. Spacious primary bedroom, with closet. One additional bedroom and a full bathroom and Laundry complete the bedroom level. Quick QEW access and walking distance to shopping centre, restaurants, park and schools. Rental HWT. No Pets, No Smokers. Beautiful views from its private 324 sq. ft. of roof-top terrace. Please attach rental application, recent pay stubs, employment letter, credit check report, references, with all offers. (id:24801)
Property Details
| MLS® Number | X11944645 |
| Property Type | Single Family |
| Community Name | 212 - Morrison |
| Amenities Near By | Public Transit |
| Community Features | Pets Not Allowed |
| Features | Irregular Lot Size |
| Parking Space Total | 1 |
Building
| Bathroom Total | 2 |
| Bedrooms Above Ground | 2 |
| Bedrooms Below Ground | 1 |
| Bedrooms Total | 3 |
| Amenities | Separate Heating Controls, Separate Electricity Meters |
| Appliances | Water Heater |
| Cooling Type | Central Air Conditioning |
| Exterior Finish | Vinyl Siding, Brick |
| Flooring Type | Hardwood |
| Foundation Type | Block |
| Half Bath Total | 1 |
| Heating Fuel | Natural Gas |
| Heating Type | Forced Air |
| Size Interior | 1,200 - 1,399 Ft2 |
| Type | Row / Townhouse |
Land
| Acreage | No |
| Land Amenities | Public Transit |
Rooms
| Level | Type | Length | Width | Dimensions |
|---|---|---|---|---|
| Second Level | Kitchen | 2.84 m | 2.24 m | 2.84 m x 2.24 m |
| Second Level | Living Room | 5.79 m | 4.7 m | 5.79 m x 4.7 m |
| Second Level | Bathroom | 1.52 m | 1.21 m | 1.52 m x 1.21 m |
| Third Level | Primary Bedroom | 3.05 m | 4.01 m | 3.05 m x 4.01 m |
| Third Level | Bedroom | 2.64 m | 3.58 m | 2.64 m x 3.58 m |
| Third Level | Bathroom | 1.82 m | 1.37 m | 1.82 m x 1.37 m |
| Third Level | Laundry Room | 1.06 m | 1.06 m | 1.06 m x 1.06 m |
| Upper Level | Den | 2.13 m | 1.52 m | 2.13 m x 1.52 m |
Contact Us
Contact us for more information
Sharmila Dave
Broker
(905) 599-6999
www.sharmiladave.com/
3060 Mainway Suite 200a
Burlington, Ontario L7M 1A3
(905) 844-2022
(905) 335-1659
HTTP://www.royallepageburlington.ca
























