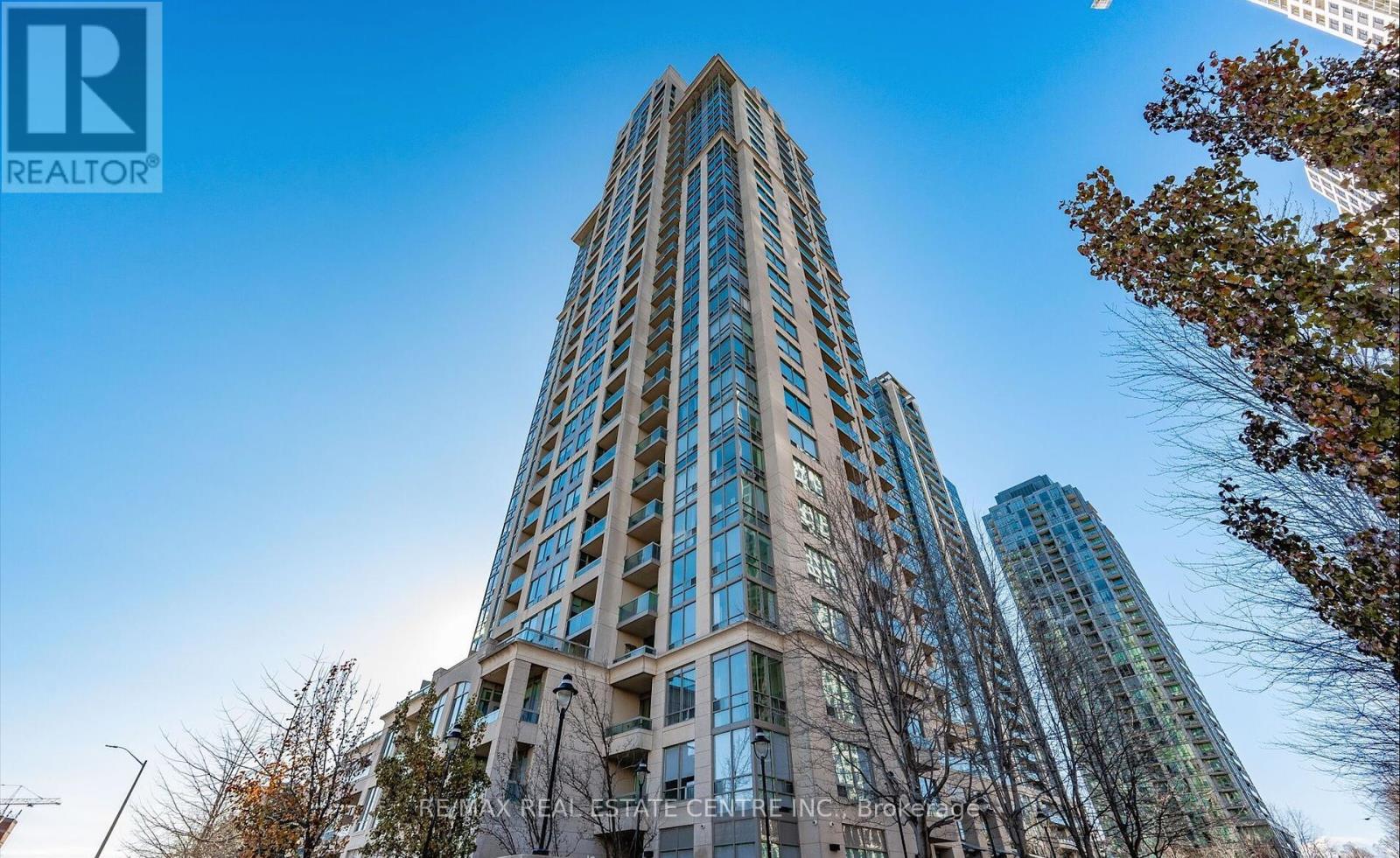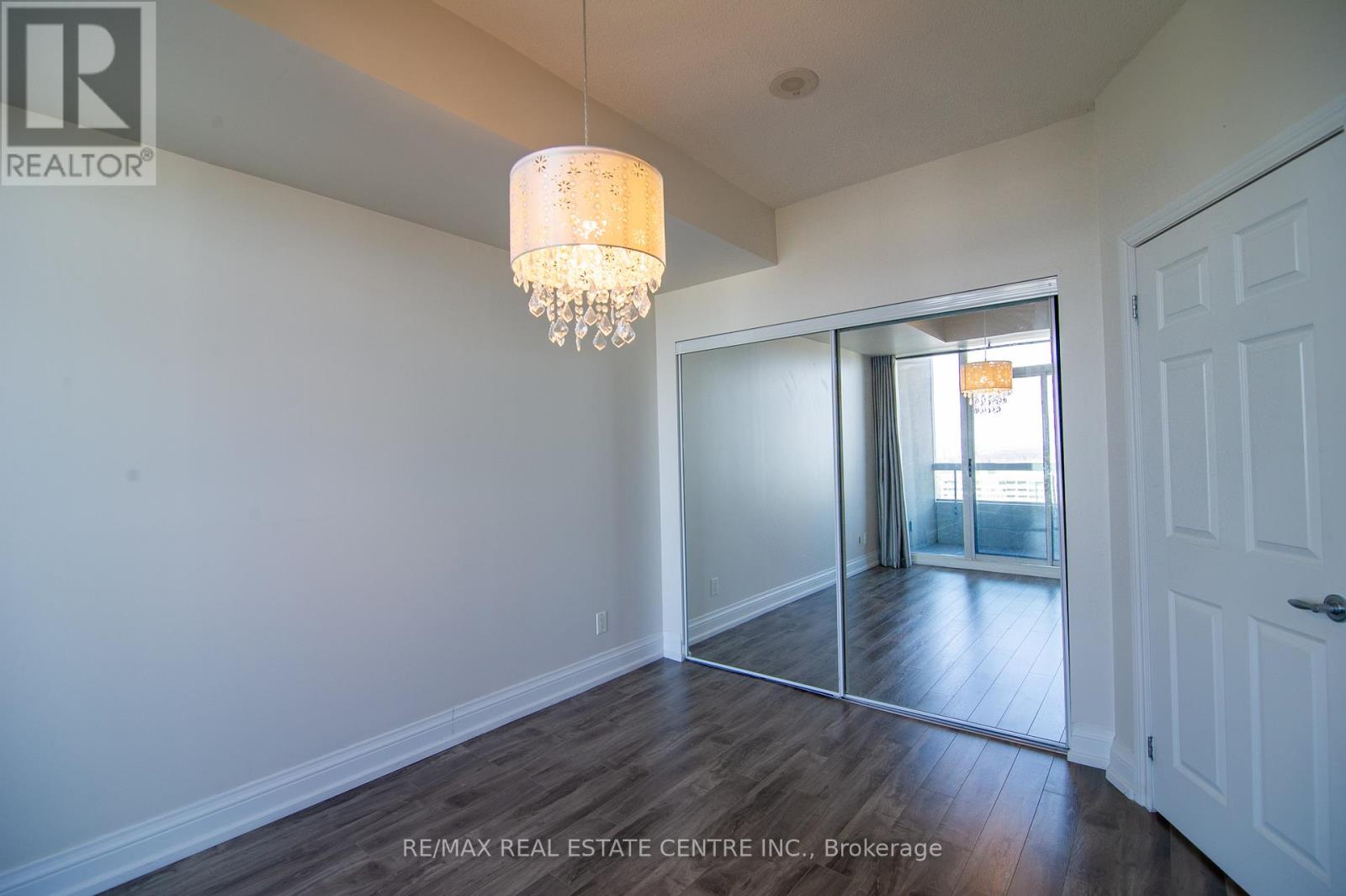2301 - 3504 Hurontario Street Mississauga, Ontario L5B 0B9
$2,400 Monthly
Step into modern living with this beautifully upgraded 1-bedroom plus den condo that exudes both elegance and practicality. The open-concept design is complemented by upgraded laminate flooring throughout, a spacious primary bedroom, and a den thats perfect as a home office or an additional room. The kitchen shines with stainless steel appliances, sleek granite countertops, and a stylish subway tile backsplash.Step out onto your private balcony to soak in the breathtaking, unobstructed city views. As part of a well-maintained Amacon-built building, youll have access to premium amenities, including a pool, sauna, jacuzzi, gym, party room, theater, and library all tailored to elevate your lifestyle.Conveniently located just minutes from the highway and within walking distance to Square One, this condo offers the perfect mix of tranquility and accessibility to shopping, dining, and entertainment. This is your chance to lease a home that perfectly balances luxury and convenience. Schedule your viewing today! (id:24801)
Property Details
| MLS® Number | W11944732 |
| Property Type | Single Family |
| Community Name | City Centre |
| Community Features | Pet Restrictions |
| Features | Balcony, Carpet Free, In Suite Laundry |
| Parking Space Total | 1 |
| View Type | Lake View |
Building
| Bathroom Total | 1 |
| Bedrooms Above Ground | 1 |
| Bedrooms Below Ground | 1 |
| Bedrooms Total | 2 |
| Amenities | Storage - Locker |
| Appliances | Window Coverings |
| Cooling Type | Central Air Conditioning |
| Exterior Finish | Concrete, Stucco |
| Heating Fuel | Electric |
| Heating Type | Forced Air |
| Size Interior | 600 - 699 Ft2 |
| Type | Apartment |
Parking
| Underground |
Land
| Acreage | No |
Rooms
| Level | Type | Length | Width | Dimensions |
|---|---|---|---|---|
| Main Level | Foyer | 3.76 m | 1.37 m | 3.76 m x 1.37 m |
| Main Level | Den | 2.41 m | 2.39 m | 2.41 m x 2.39 m |
| Main Level | Laundry Room | 2.16 m | 0.89 m | 2.16 m x 0.89 m |
| Main Level | Kitchen | 3.78 m | 2.95 m | 3.78 m x 2.95 m |
| Main Level | Dining Room | 3.48 m | 2.08 m | 3.48 m x 2.08 m |
| Main Level | Living Room | 3.1 m | 3.35 m | 3.1 m x 3.35 m |
| Main Level | Bedroom | 3 m | 4.22 m | 3 m x 4.22 m |
Contact Us
Contact us for more information
Pankaj Arora
Salesperson
(647) 612-6479
1140 Burnhamthorpe Rd W #141-A
Mississauga, Ontario L5C 4E9
(905) 270-2000
(905) 270-0047
Deepanshu Kuchroo
Salesperson
(905) 270-2000
1140 Burnhamthorpe Rd W #141-A
Mississauga, Ontario L5C 4E9
(905) 270-2000
(905) 270-0047























