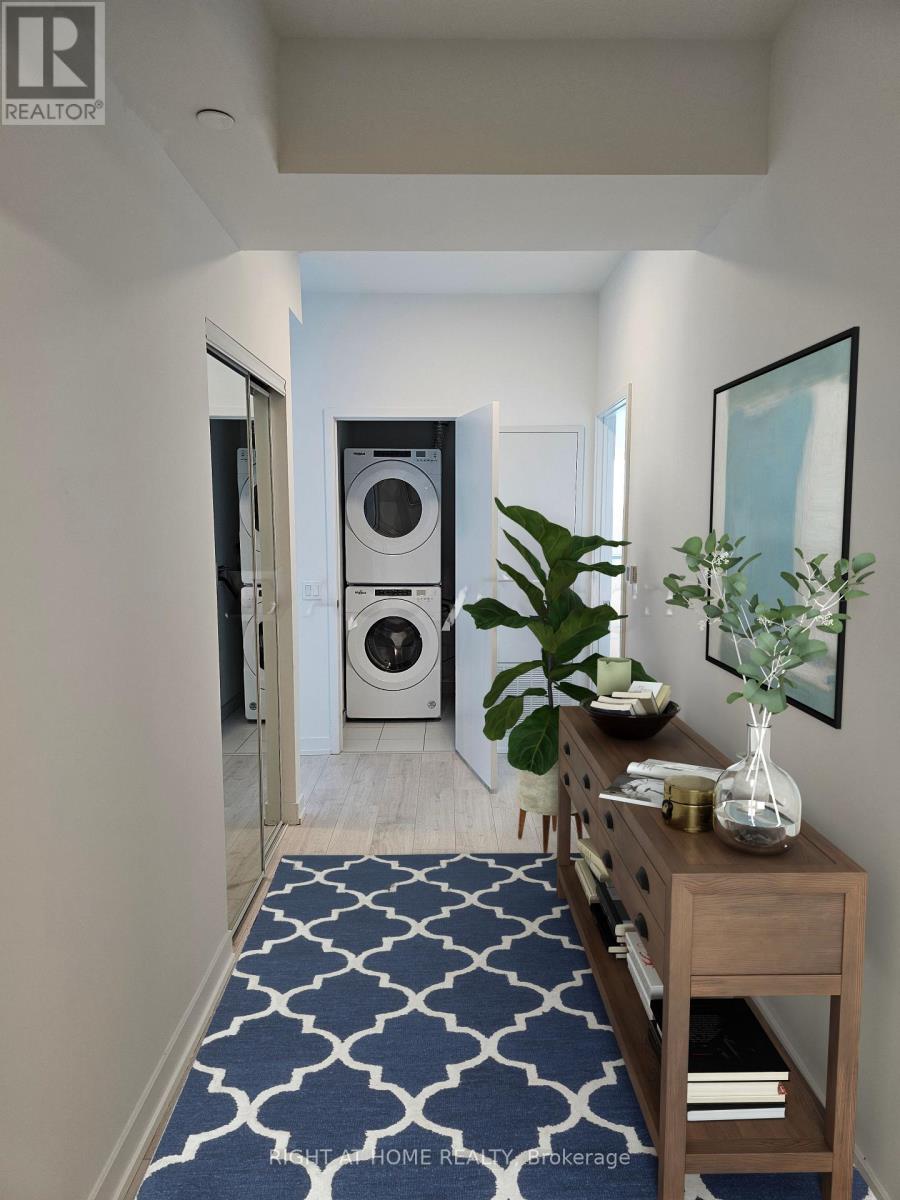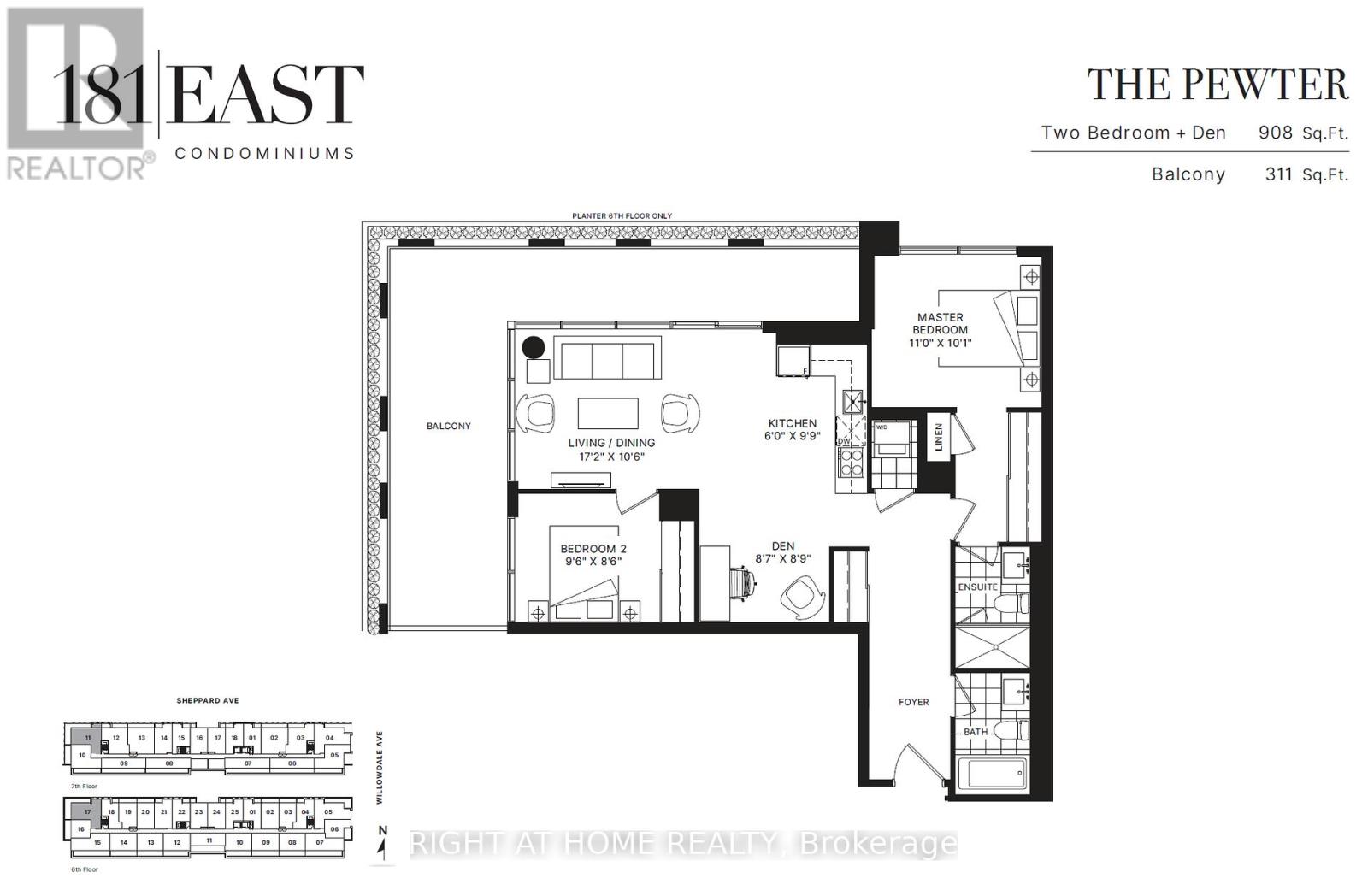711 - 181 Sheppard Avenue E Toronto, Ontario M2N 3A6
$3,900 Monthly
Welcome to this stunning corner-unit condo, seamlessly blending contemporary design with functionality. Featuring 2+1 bedrooms, 2 bathrooms, a 311 sq. ft. private terrace, and 1 parking spot, this residence is crafted to elevate your lifestyle. The expansive wrap-around terrace offers unparalleled space for outdoor relaxation, dining, and entertaining, making this one of the building's most desirable units. Located in a vibrant, well-connected neighborhood, the unit is bathed in natural light from floor-to-ceiling windows on two sides, complete with stylish blinds for convenience. The open-concept layout, enhanced by pot lights, creates a seamless flow ideal for living and entertaining. The split-bedroom design ensures privacy, making it perfect for families or roommates. The modern kitchen features premium stainless steel appliances, including a built-in fridge, dishwasher integrated into sleek cabinetry, and a stainless steel stove, oven, and microwave. The versatile den offers endless possibilities, serving as a home office, extra bedroom, or retreat. The master suite provides a luxurious escape with its private ensuite bathroom, while the second bathroom is equally elegant. A dedicated parking spot and proximity to transit, shopping, and dining add convenience. The building offers exceptional amenities, including a concierge, fitness studio, yoga nook, private dining room, lounge, outdoor dining areas, co-working spaces, and a pet spa. Note: Images feature AI-generated furniture. Don't miss this rare opportunity to own a standout corner-unit condo with impeccable finishes and an unbeatable location. Schedule your private showing today and experience urban living at its finest! (id:24801)
Property Details
| MLS® Number | C11944741 |
| Property Type | Single Family |
| Community Name | Willowdale East |
| Community Features | Pet Restrictions |
| Features | Carpet Free |
| Parking Space Total | 1 |
Building
| Bathroom Total | 2 |
| Bedrooms Above Ground | 2 |
| Bedrooms Below Ground | 1 |
| Bedrooms Total | 3 |
| Appliances | Oven - Built-in, Range, Dishwasher, Dryer, Hood Fan, Microwave, Oven, Refrigerator, Washer, Window Coverings |
| Cooling Type | Central Air Conditioning |
| Exterior Finish | Concrete |
| Flooring Type | Hardwood |
| Heating Fuel | Natural Gas |
| Heating Type | Forced Air |
| Size Interior | 900 - 999 Ft2 |
| Type | Apartment |
Parking
| Underground |
Land
| Acreage | No |
Rooms
| Level | Type | Length | Width | Dimensions |
|---|---|---|---|---|
| Flat | Dining Room | 5.23 m | 3.2 m | 5.23 m x 3.2 m |
| Flat | Living Room | 5.23 m | 3.2 m | 5.23 m x 3.2 m |
| Flat | Kitchen | 1.83 m | 2.97 m | 1.83 m x 2.97 m |
| Flat | Primary Bedroom | 3.35 m | 3.07 m | 3.35 m x 3.07 m |
| Flat | Bedroom 2 | 2.89 m | 2.59 m | 2.89 m x 2.59 m |
| Flat | Den | 2.61 m | 2.66 m | 2.61 m x 2.66 m |
| Flat | Bathroom | 2.42 m | 1.51 m | 2.42 m x 1.51 m |
| Flat | Bathroom | 2.42 m | 1.51 m | 2.42 m x 1.51 m |
| Flat | Foyer | 7.62 m | 2.61 m | 7.62 m x 2.61 m |
Contact Us
Contact us for more information
Saif Ansari
Salesperson
130 Queens Quay East #506
Toronto, Ontario M5V 3Z6
(416) 383-9525
(416) 391-0013


















