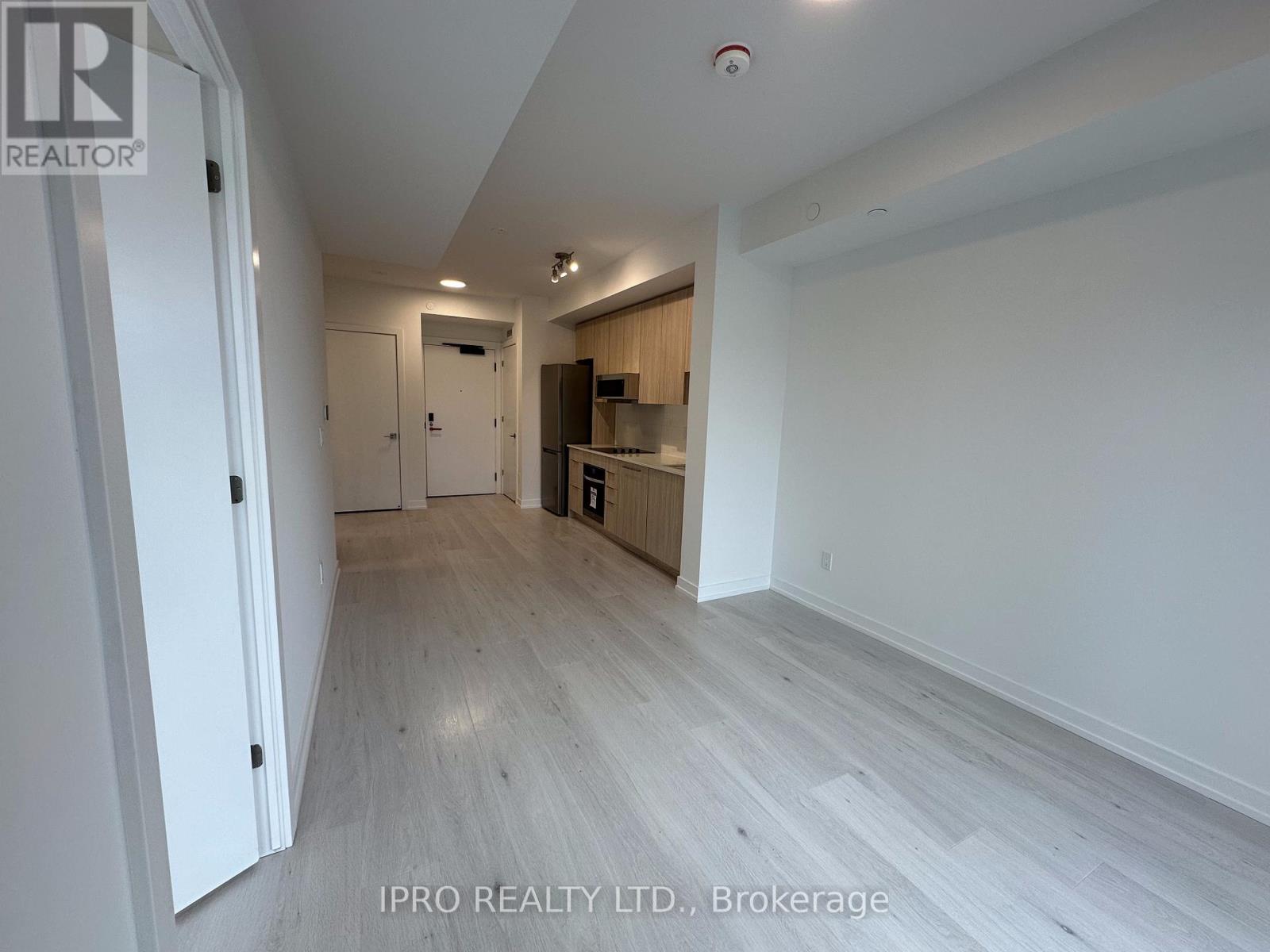226 - 2501 Saw Whet Boulevard Oakville, Ontario L6M 5N2
$2,450 Monthly
Welcome to the brand new Saw Whet development in Oakville, located in the prestigious Glen Abbey neighborhood. This sun-filled, bright suite features an upgraded design with washed oak-look kitchen cabinets, two full bathrooms, and light-colored flooring throughout. With soaring 10-foot ceilings, this unit is one of the most spacious and stylish in the building. Step out onto your private balcony and take in the stunning westerly views, all while enjoying the added privacy of built-in tinted windows. Perfectly situated near shopping, dining, top-rated schools, and with easy access to the QEW/403 and GO-Transit, this location offers unparalleled convenience. An underground parking spot is available for an additional cost, and as a bonus, you'll also enjoy 1.5GB high-speed internet. **** EXTRAS **** The building offers a range of fantastic amenities, including a fully equipped gym, a business room, a party room, and a convenient dog washing station for your furry friends. (id:24801)
Property Details
| MLS® Number | W11944723 |
| Property Type | Single Family |
| Community Name | 1007 - GA Glen Abbey |
| Amenities Near By | Park, Place Of Worship, Hospital, Public Transit |
| Communication Type | High Speed Internet |
| Community Features | Pet Restrictions, Community Centre |
| Features | Balcony, Carpet Free |
| Parking Space Total | 1 |
Building
| Bathroom Total | 2 |
| Bedrooms Above Ground | 1 |
| Bedrooms Below Ground | 1 |
| Bedrooms Total | 2 |
| Amenities | Security/concierge, Exercise Centre, Visitor Parking, Party Room, Separate Electricity Meters |
| Appliances | Oven - Built-in, Water Meter |
| Construction Status | Insulation Upgraded |
| Cooling Type | Central Air Conditioning |
| Exterior Finish | Concrete |
| Fire Protection | Smoke Detectors |
| Flooring Type | Ceramic |
| Heating Fuel | Natural Gas |
| Heating Type | Forced Air |
| Size Interior | 600 - 699 Ft2 |
| Type | Apartment |
Parking
| Underground |
Land
| Acreage | No |
| Land Amenities | Park, Place Of Worship, Hospital, Public Transit |
Rooms
| Level | Type | Length | Width | Dimensions |
|---|---|---|---|---|
| Second Level | Kitchen | Measurements not available | ||
| Second Level | Living Room | Measurements not available | ||
| Second Level | Den | Measurements not available | ||
| Second Level | Bedroom | Measurements not available | ||
| Second Level | Bathroom | Measurements not available | ||
| Second Level | Bathroom | Measurements not available |
Contact Us
Contact us for more information
Marina Doss
Salesperson
30 Eglinton Ave W. #c12
Mississauga, Ontario L5R 3E7
(905) 507-4776
(905) 507-4779
www.ipro-realty.ca/


















