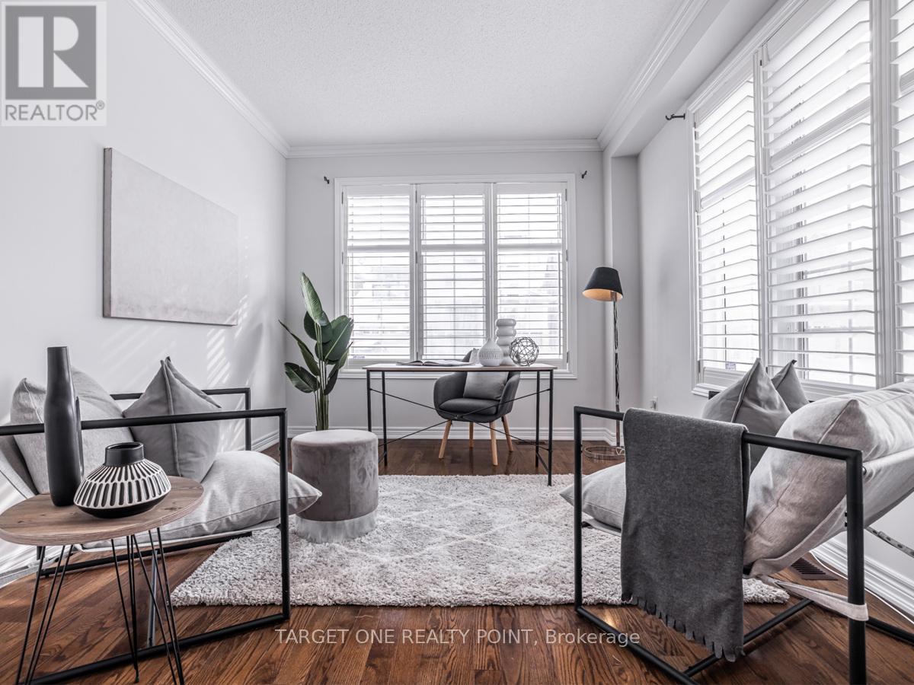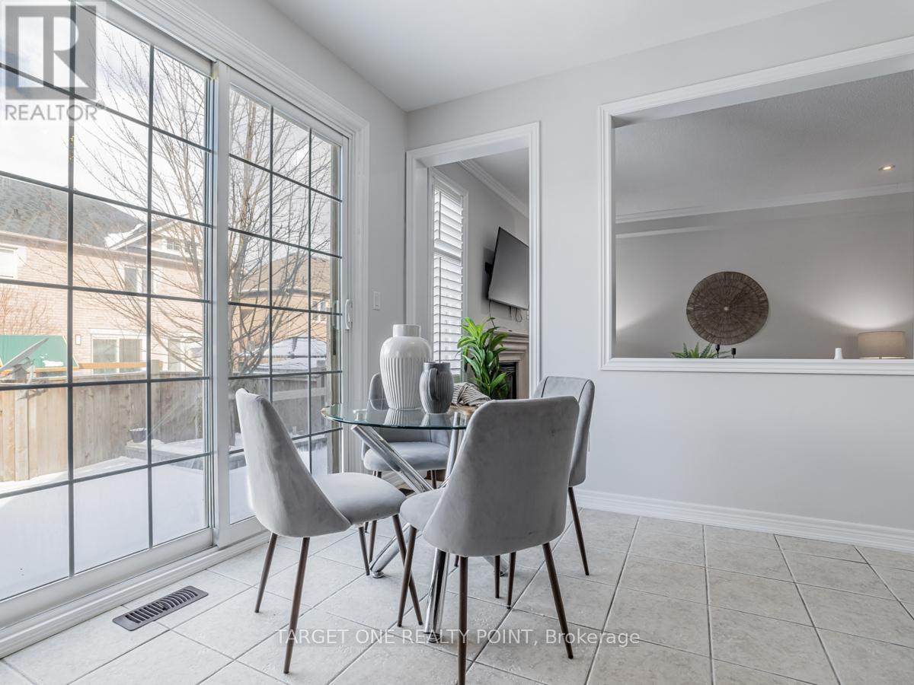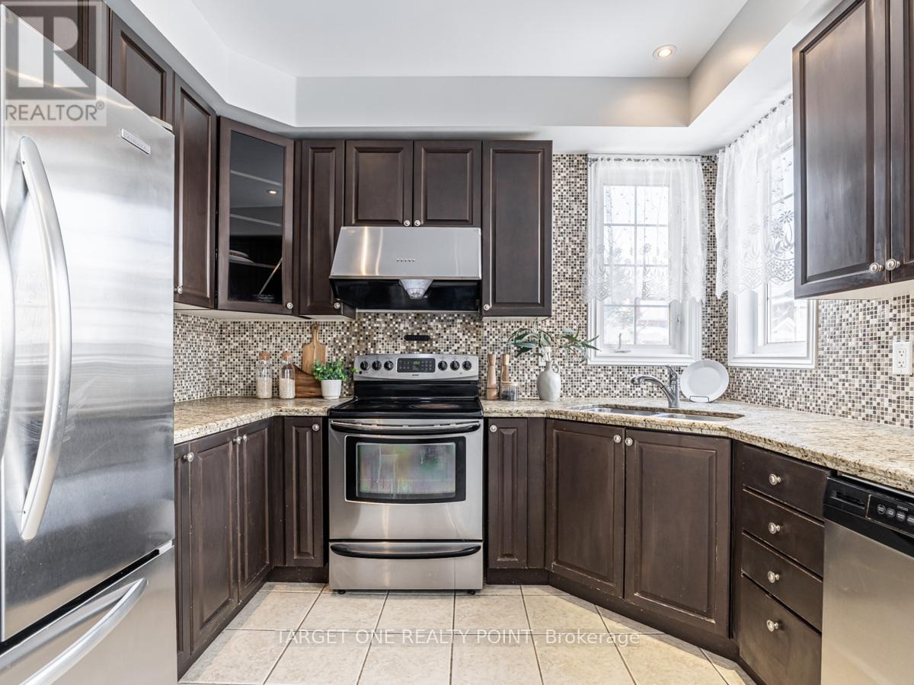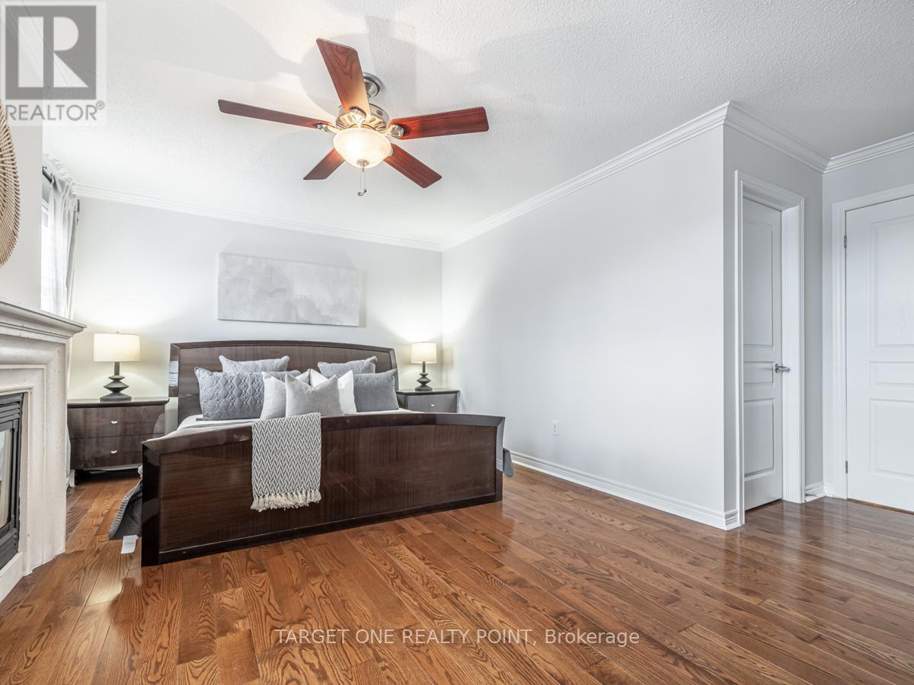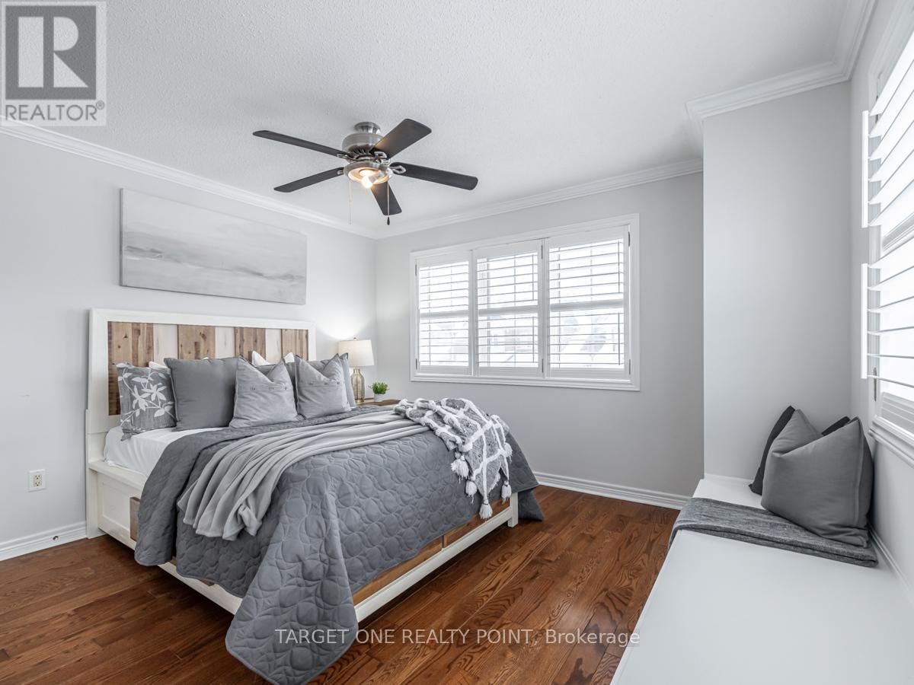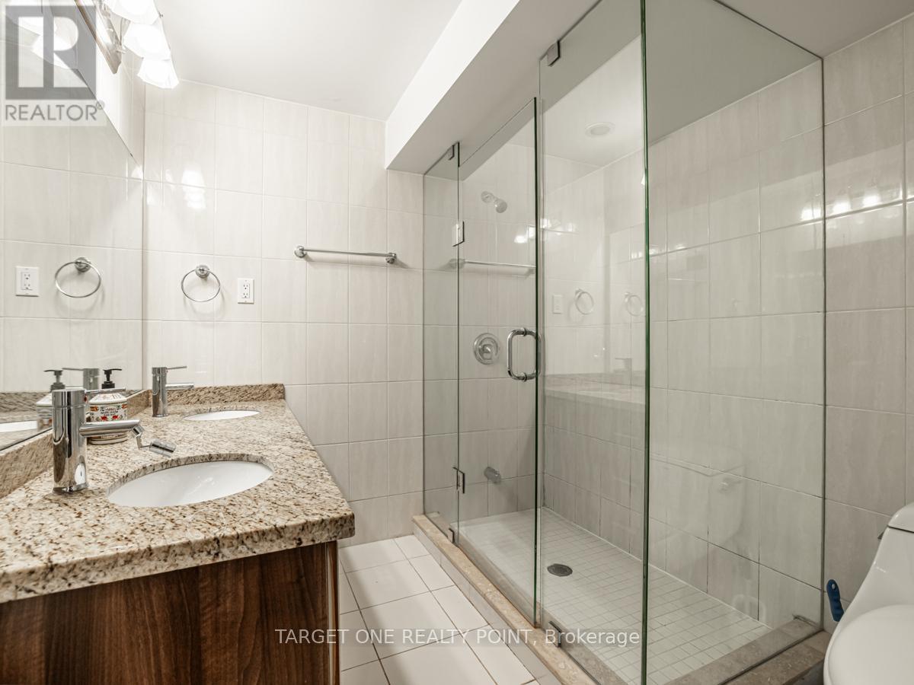18 Brower Avenue Richmond Hill, Ontario L4E 4Y7
$1,499,000
Welcome to this Bright 4 Bdrm /4 Bath / 6 Parking Dream Home! The Definition Of Absolutely Elegant & Sophistication In High Demanded Jefferson Community, Huge Corner Lot, Lots Of Windows , 9 Feet Ceilings, The Front Yard extends all through to the Backyard with New Interlock! Gas F/P In Family Room And Master, Large Open Basement With Hardwood And Marble Tiles, Rear Yard Deck , Access To Yard ,Tons Of Upgrades, Granite Counters, Crown Molding Throughout. The Area Is Known To Top Rated Schools, Forest Trails, Parks, Lakes, Shopping & Fitness Close By. Public Transit Right Around The Corner. **** EXTRAS **** Close to Conservation, Schools, Parks & Public Transit. Mins to Shopping Plaza, Golf and Hwy404. (id:24801)
Property Details
| MLS® Number | N11941378 |
| Property Type | Single Family |
| Community Name | Jefferson |
| Amenities Near By | Park, Public Transit, Schools |
| Features | Conservation/green Belt |
| Parking Space Total | 6 |
Building
| Bathroom Total | 4 |
| Bedrooms Above Ground | 4 |
| Bedrooms Total | 4 |
| Appliances | Dishwasher, Dryer, Refrigerator, Stove, Washer, Window Coverings |
| Basement Development | Finished |
| Basement Type | N/a (finished) |
| Construction Style Attachment | Detached |
| Cooling Type | Central Air Conditioning |
| Exterior Finish | Stone, Stucco |
| Fireplace Present | Yes |
| Flooring Type | Hardwood, Ceramic |
| Foundation Type | Concrete |
| Half Bath Total | 1 |
| Heating Fuel | Natural Gas |
| Heating Type | Forced Air |
| Stories Total | 2 |
| Size Interior | 2,500 - 3,000 Ft2 |
| Type | House |
| Utility Water | Municipal Water |
Parking
| Attached Garage | |
| Garage |
Land
| Acreage | No |
| Land Amenities | Park, Public Transit, Schools |
| Sewer | Sanitary Sewer |
| Size Depth | 88 Ft ,7 In |
| Size Frontage | 42 Ft ,8 In |
| Size Irregular | 42.7 X 88.6 Ft ; Easement For Entry As In Yr804621 |
| Size Total Text | 42.7 X 88.6 Ft ; Easement For Entry As In Yr804621|under 1/2 Acre |
| Zoning Description | Single Family Detached |
Rooms
| Level | Type | Length | Width | Dimensions |
|---|---|---|---|---|
| Second Level | Primary Bedroom | 3.65 m | 5.18 m | 3.65 m x 5.18 m |
| Second Level | Bedroom 2 | 4.02 m | 3.23 m | 4.02 m x 3.23 m |
| Second Level | Bedroom 3 | 4.26 m | 3.04 m | 4.26 m x 3.04 m |
| Second Level | Bedroom 4 | 3.65 m | 3.29 m | 3.65 m x 3.29 m |
| Ground Level | Living Room | 3.96 m | 3.23 m | 3.96 m x 3.23 m |
| Ground Level | Dining Room | 3.23 m | 3.65 m | 3.23 m x 3.65 m |
| Ground Level | Kitchen | 3.23 m | 4.87 m | 3.23 m x 4.87 m |
| Ground Level | Eating Area | 4.45 m | 3.53 m | 4.45 m x 3.53 m |
| Ground Level | Family Room | 4.45 m | 3.53 m | 4.45 m x 3.53 m |
https://www.realtor.ca/real-estate/27844204/18-brower-avenue-richmond-hill-jefferson-jefferson
Contact Us
Contact us for more information
Shawn Su
Broker of Record
55 Lebovic Ave Suite C115
Toronto, Ontario M1L 0H2
(647) 999-9797
(416) 987-5955
Ge Meng
Broker
55 Lebovic Ave Suite C115
Toronto, Ontario M1L 0H2
(647) 999-9797
(416) 987-5955







