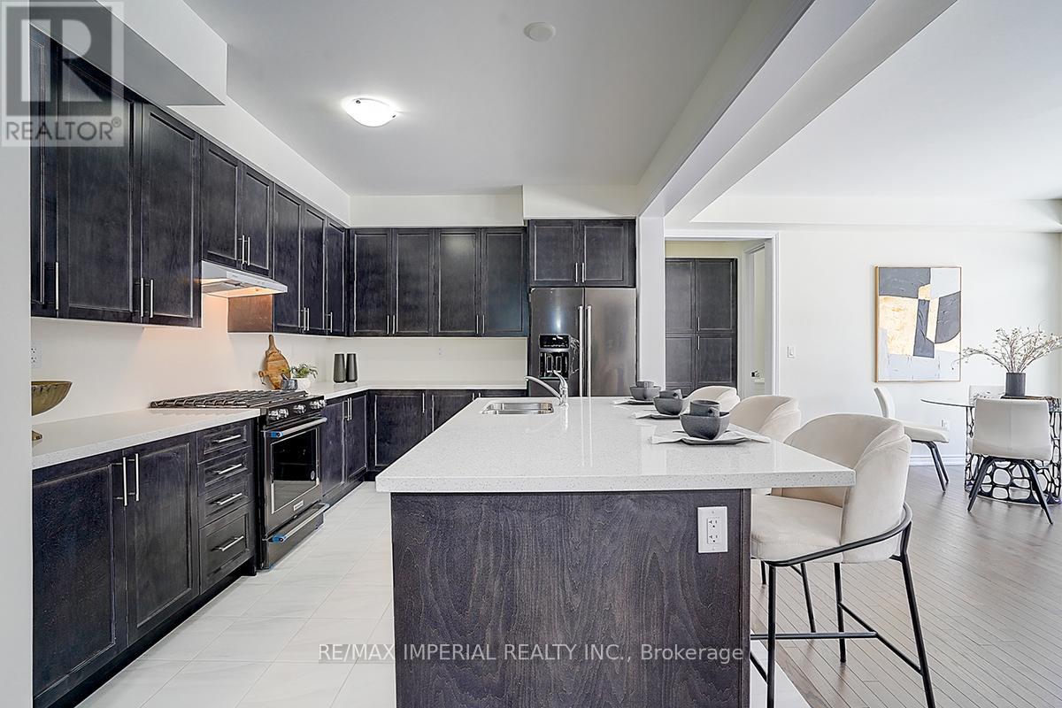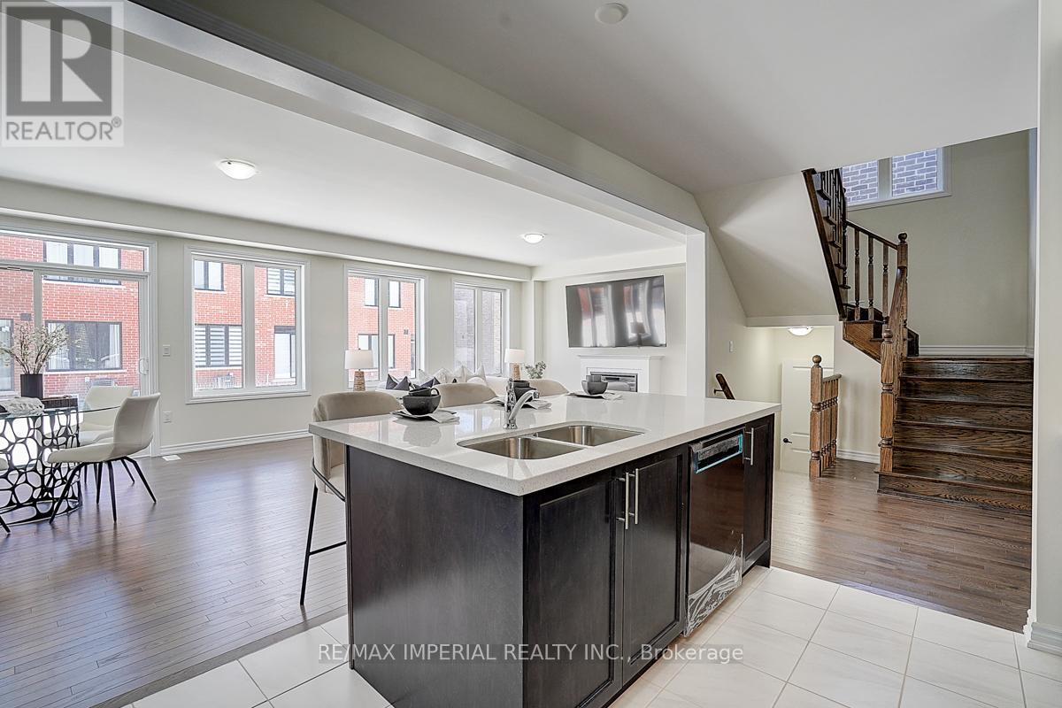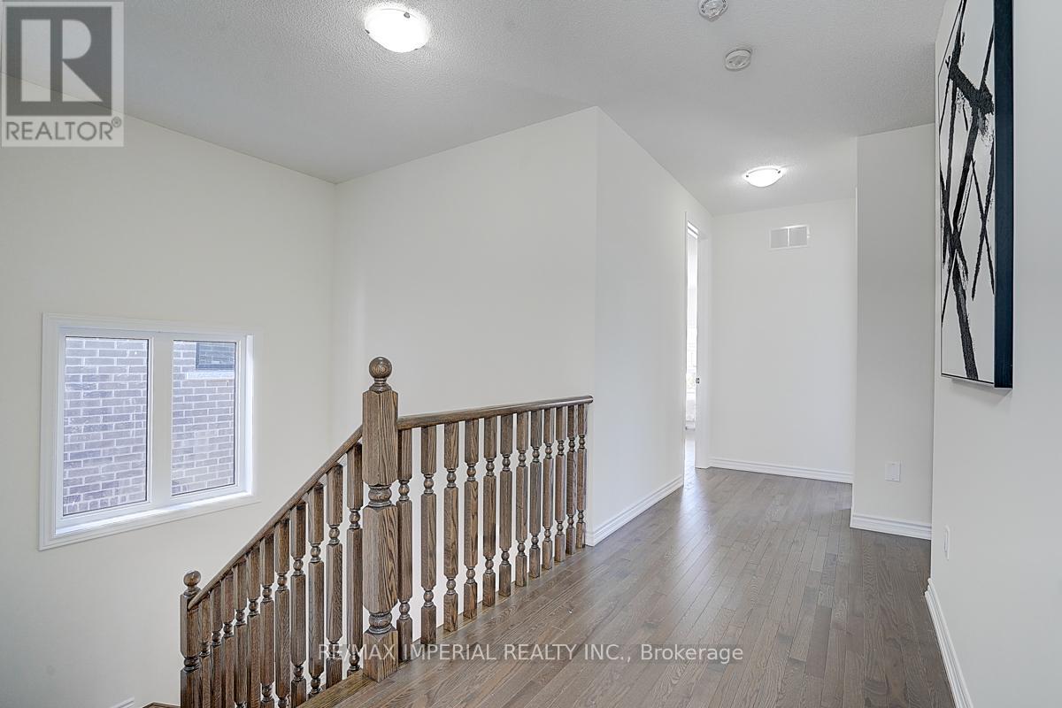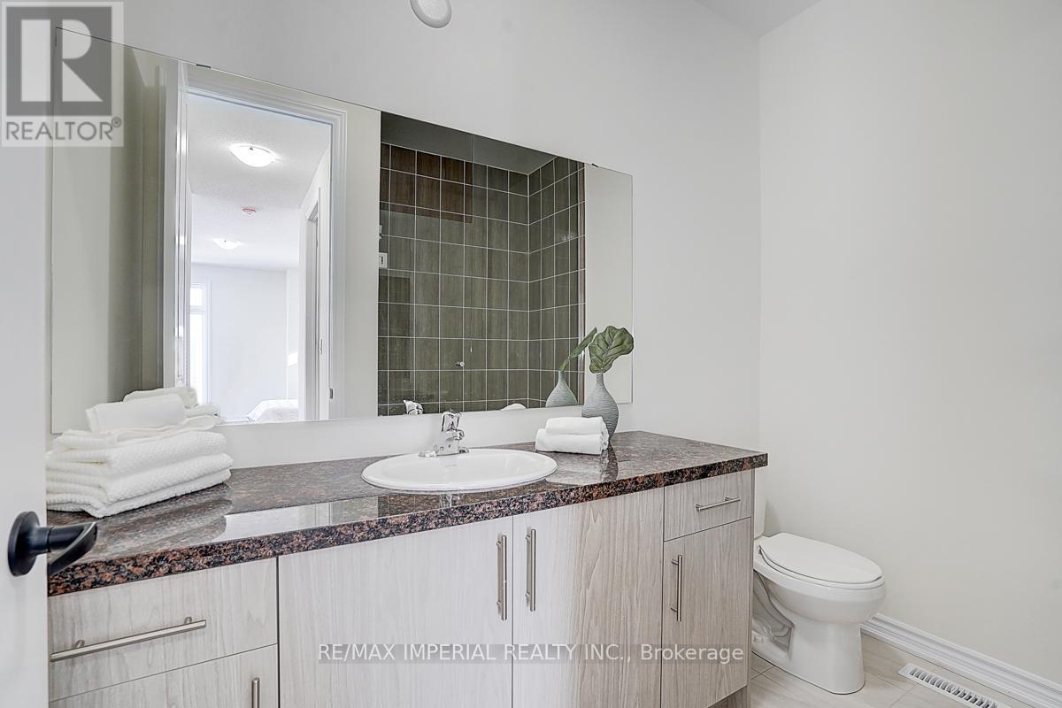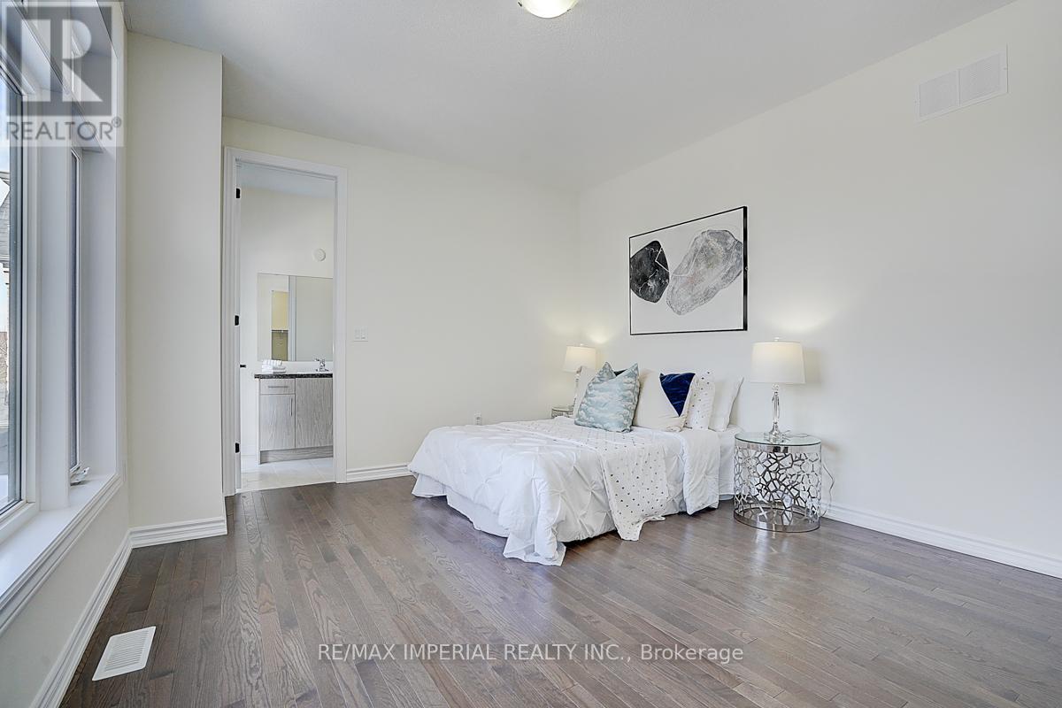96 Weslock Crescent Aurora, Ontario L4G 7Y9
$1,998,000
Experience luxury living in this brand-new, never-lived-in 4-bedroom, 5-bathroom home by Paradise Homes, located in the prestigious Aurora Trails community. This stunning property sits on a 42-ft lot and offers over 3,100 sq. ft. of modern, thoughtfully designed living space.Highlights Include:Elegant Interior: 9-ft ceilings on both main and second floors, with hardwood and porcelain flooring throughout.Gourmet Kitchen: Features extended-height upper cabinets, a large center island, pantry wall, and a bright breakfast area.Functional Main Floor Layout: Includes a formal dining room, sunlit great room, private den, and a laundry room equipped with a laundry tub and front-load washer/dryer.Convenience: Mudroom with closet and service entrance to the garage, providing direct access to the kitchen.Spacious Bedrooms: All four generously sized bedrooms have their own ensuite baths, complete with quartz/granite countertops and frameless glass showers.Additional upgrades include a dark-stained oak staircase, 8-ft doors, and a driveway with no sidewalk, offering parking for up to 4 cars.Located within walking distance to the future Dr. G. W. Williams Secondary School and just minutes from Hwy 404, this home perfectly blends style, comfort, and convenience. Don't miss your chance to own this dream homebook your showing today! **** EXTRAS **** Smooth main floor ceilings, black stainless steel KitchenAid appliances, grey LG front-load washer/dryer, tankless water heater, dark-stained hardwood floors and staircase, plus quartz/granite countertops in the kitchen and bathrooms. (id:24801)
Open House
This property has open houses!
2:00 pm
Ends at:4:00 pm
2:00 pm
Ends at:4:00 pm
Property Details
| MLS® Number | N11941390 |
| Property Type | Single Family |
| Community Name | Bayview Northeast |
| Amenities Near By | Place Of Worship, Public Transit, Schools |
| Features | Carpet Free |
| Parking Space Total | 6 |
Building
| Bathroom Total | 5 |
| Bedrooms Above Ground | 4 |
| Bedrooms Total | 4 |
| Amenities | Fireplace(s) |
| Appliances | Dryer, Washer |
| Basement Type | Full |
| Construction Style Attachment | Detached |
| Cooling Type | Central Air Conditioning |
| Exterior Finish | Brick, Stone |
| Fireplace Present | Yes |
| Fireplace Total | 1 |
| Flooring Type | Hardwood, Porcelain Tile |
| Foundation Type | Poured Concrete |
| Half Bath Total | 1 |
| Heating Fuel | Natural Gas |
| Heating Type | Forced Air |
| Stories Total | 2 |
| Size Interior | 3,000 - 3,500 Ft2 |
| Type | House |
| Utility Water | Municipal Water |
Parking
| Garage |
Land
| Acreage | No |
| Land Amenities | Place Of Worship, Public Transit, Schools |
| Sewer | Sanitary Sewer |
| Size Depth | 92 Ft ,2 In |
| Size Frontage | 42 Ft |
| Size Irregular | 42 X 92.2 Ft |
| Size Total Text | 42 X 92.2 Ft |
Rooms
| Level | Type | Length | Width | Dimensions |
|---|---|---|---|---|
| Second Level | Bedroom 4 | 4.62 m | 4.55 m | 4.62 m x 4.55 m |
| Second Level | Primary Bedroom | 5.49 m | 4.62 m | 5.49 m x 4.62 m |
| Second Level | Bedroom 2 | 3.51 m | 3.25 m | 3.51 m x 3.25 m |
| Second Level | Bedroom 3 | 4.57 m | 3.66 m | 4.57 m x 3.66 m |
| Main Level | Library | 2.9 m | 2.44 m | 2.9 m x 2.44 m |
| Main Level | Dining Room | 4.47 m | 3.35 m | 4.47 m x 3.35 m |
| Main Level | Kitchen | 3.96 m | 3.25 m | 3.96 m x 3.25 m |
| Main Level | Eating Area | 8.43 m | 4.57 m | 8.43 m x 4.57 m |
| Main Level | Family Room | 8.43 m | 4.57 m | 8.43 m x 4.57 m |
| Main Level | Laundry Room | Measurements not available | ||
| Main Level | Mud Room | Measurements not available |
Utilities
| Cable | Installed |
| Sewer | Installed |
https://www.realtor.ca/real-estate/27844206/96-weslock-crescent-aurora-bayview-northeast
Contact Us
Contact us for more information
Max Yao
Broker
2390 Bristol Circle #4
Oakville, Ontario L6H 6M5
(905) 305-0033
(905) 305-1133
Yang Liu
Salesperson
2390 Bristol Circle #4
Oakville, Ontario L6H 6M5
(905) 305-0033
(905) 305-1133



















