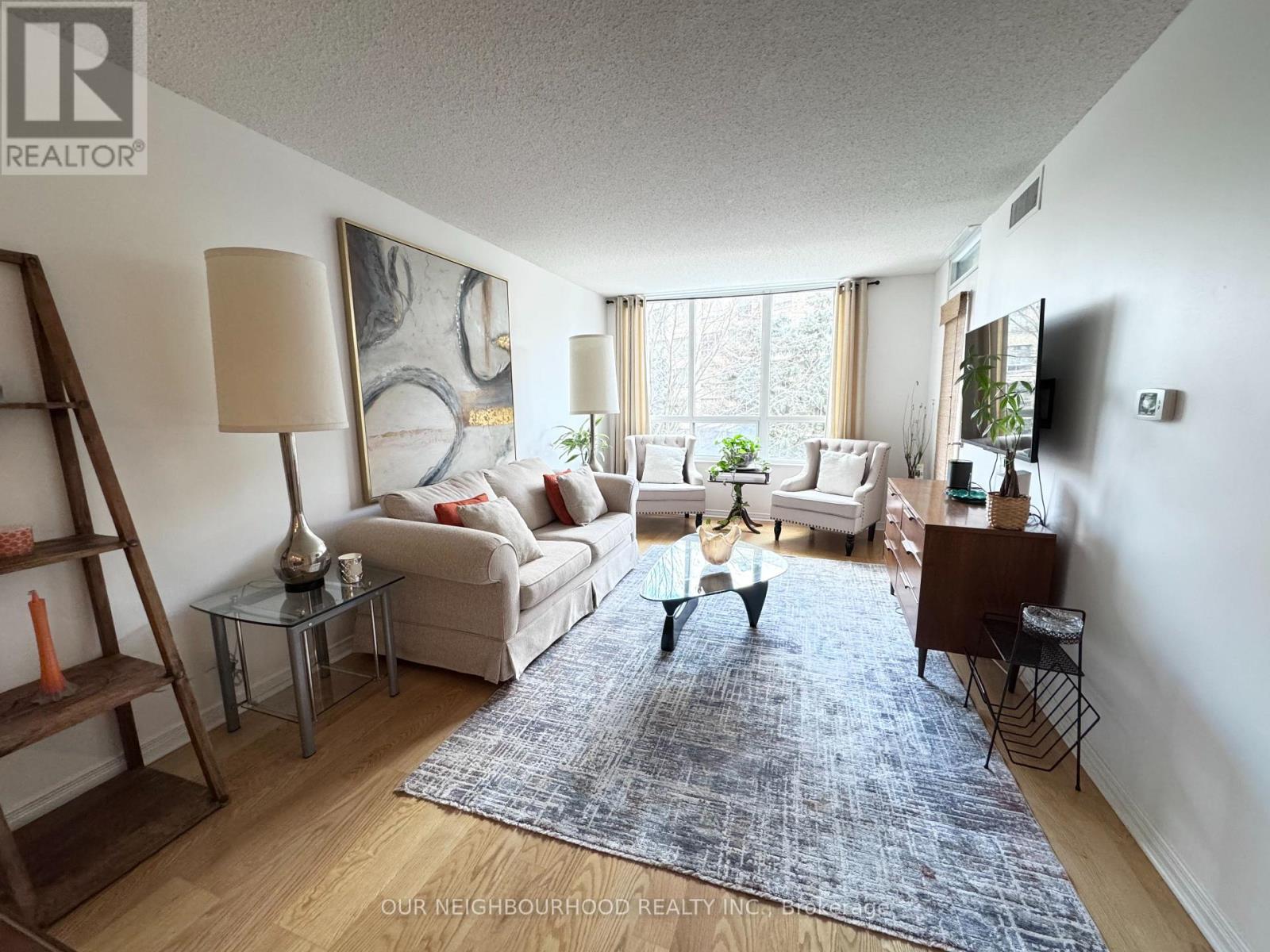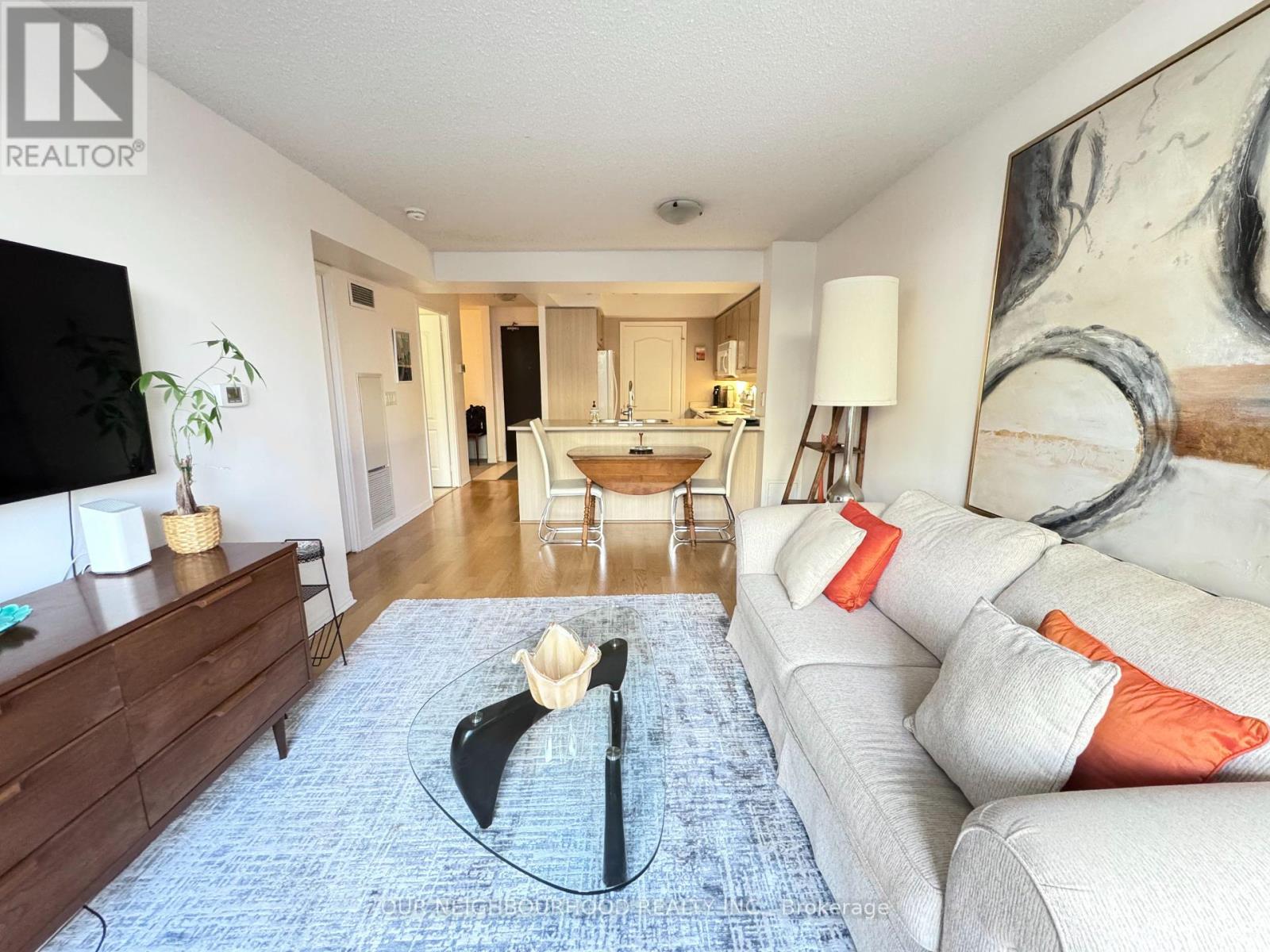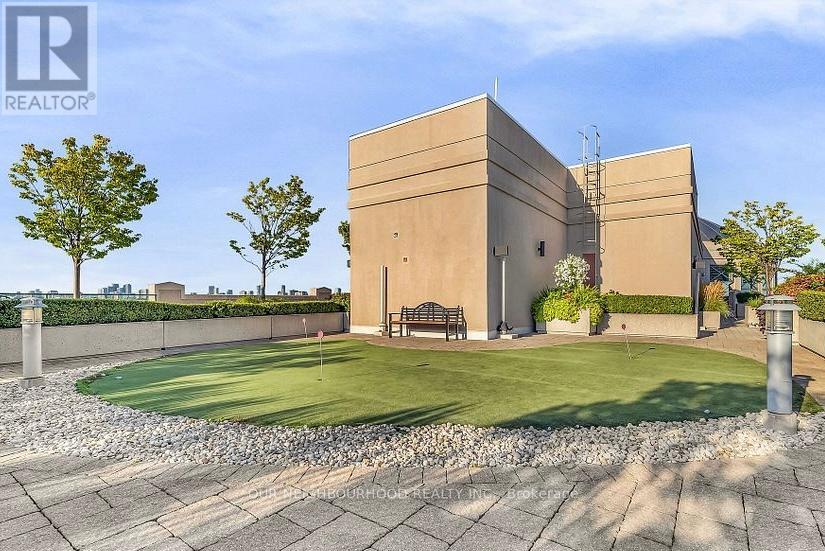320 - 205 The Donway W Toronto, Ontario M3B 3S5
$610,000Maintenance, Common Area Maintenance, Heat, Insurance, Parking, Water
$691.12 Monthly
Maintenance, Common Area Maintenance, Heat, Insurance, Parking, Water
$691.12 MonthlyWelcome to The Hemingway! A luxury low rise condominium offering an Indoor Pool, Hot tub, Sauna, Exercise Room, Party Room, Rooftop Garden and 24 Hour Concierge. A friendly building in a fantastic neighbourhood. Walking distance to the 24 Hours Shoppers Drug Mart, Metro Grocery store, TTC, Library, Schools, Highway access and Steps To The Shops at Don Mills.This spacious one bedroom den layout gives you the flexibility to set up a WFH office or to use the den as a second bedroom. This beautiful North facing unit also includes a balcony to enjoy your own private outdoor space. Including Ensuite laundry, a private locker for extra storage, one underground parking and plenty of visitors parking.A beautiful building that offers everything you need. **** EXTRAS **** Stove, Microwave, Stacked Washer And Dryer , Whirlpool Fridge & Dishwasher, Window Coverings, Elf's. (id:24801)
Property Details
| MLS® Number | C11941514 |
| Property Type | Single Family |
| Community Name | Banbury-Don Mills |
| Amenities Near By | Public Transit, Schools |
| Community Features | Pet Restrictions |
| Features | Conservation/green Belt, Balcony, In Suite Laundry |
| Parking Space Total | 1 |
Building
| Bathroom Total | 1 |
| Bedrooms Above Ground | 1 |
| Bedrooms Below Ground | 1 |
| Bedrooms Total | 2 |
| Amenities | Security/concierge, Exercise Centre, Visitor Parking, Sauna, Storage - Locker |
| Cooling Type | Central Air Conditioning |
| Exterior Finish | Concrete |
| Flooring Type | Laminate, Tile, Carpeted |
| Heating Fuel | Natural Gas |
| Heating Type | Forced Air |
| Size Interior | 600 - 699 Ft2 |
| Type | Apartment |
Parking
| Underground | |
| Garage |
Land
| Acreage | No |
| Land Amenities | Public Transit, Schools |
Rooms
| Level | Type | Length | Width | Dimensions |
|---|---|---|---|---|
| Ground Level | Dining Room | 6 m | 3.24 m | 6 m x 3.24 m |
| Ground Level | Kitchen | 2.72 m | 2.63 m | 2.72 m x 2.63 m |
| Ground Level | Primary Bedroom | 3.8 m | 3.1 m | 3.8 m x 3.1 m |
| Ground Level | Den | 2.67 m | 2.13 m | 2.67 m x 2.13 m |
Contact Us
Contact us for more information
Amy Loughran
Salesperson
550 Bayview Ave Unit 401
Toronto, Ontario M4W 3X8
(416) 639-7575
www.onri.ca/










































