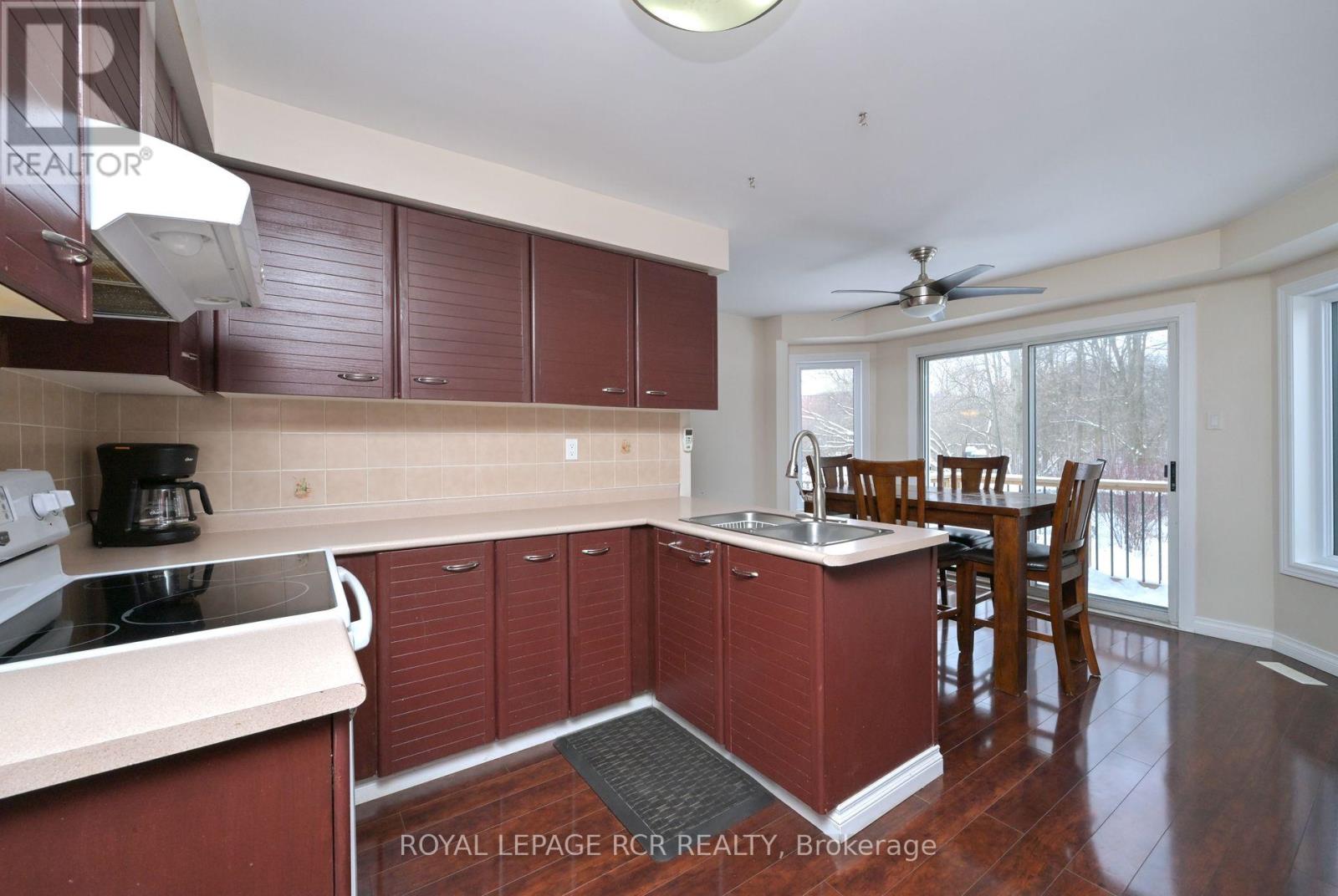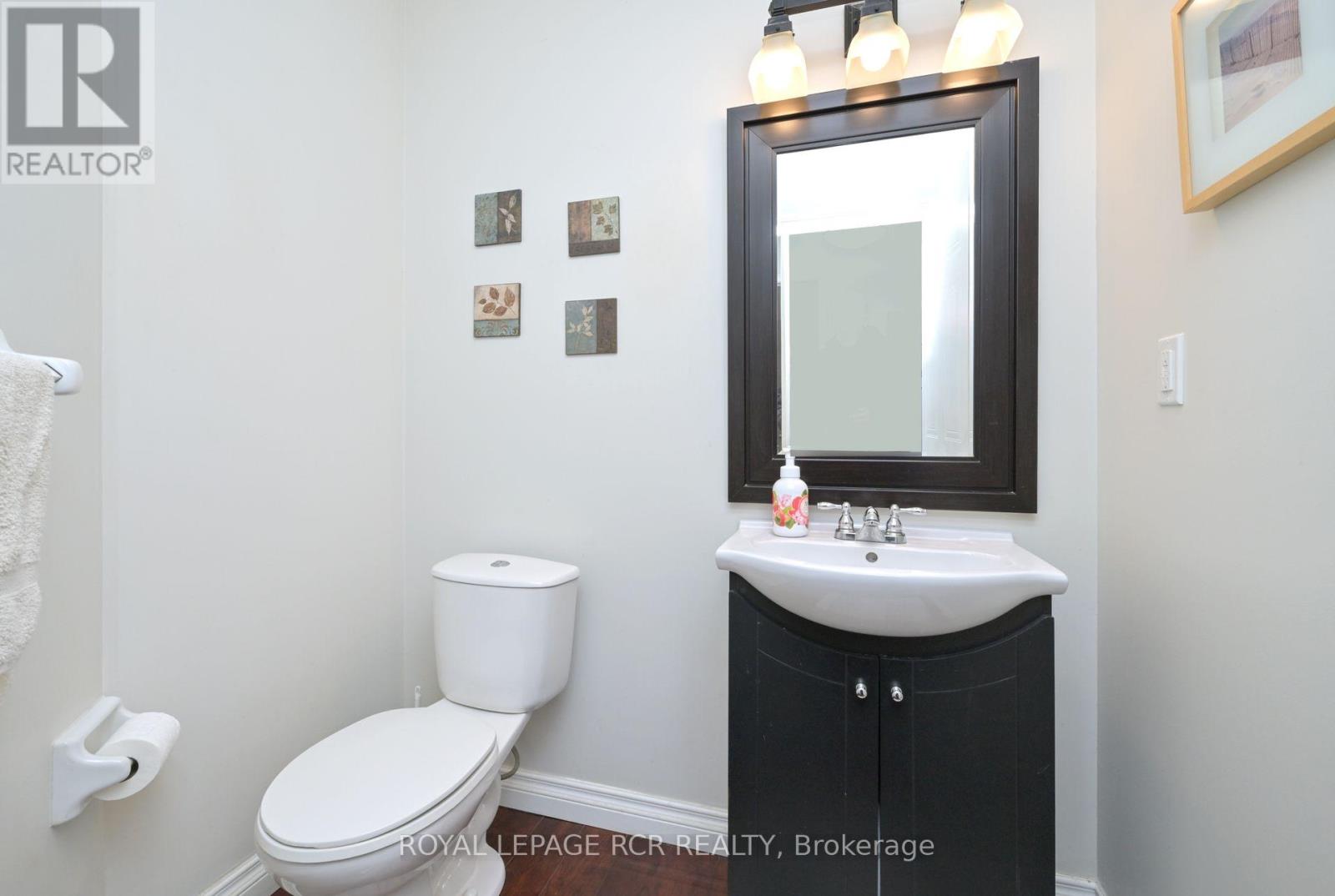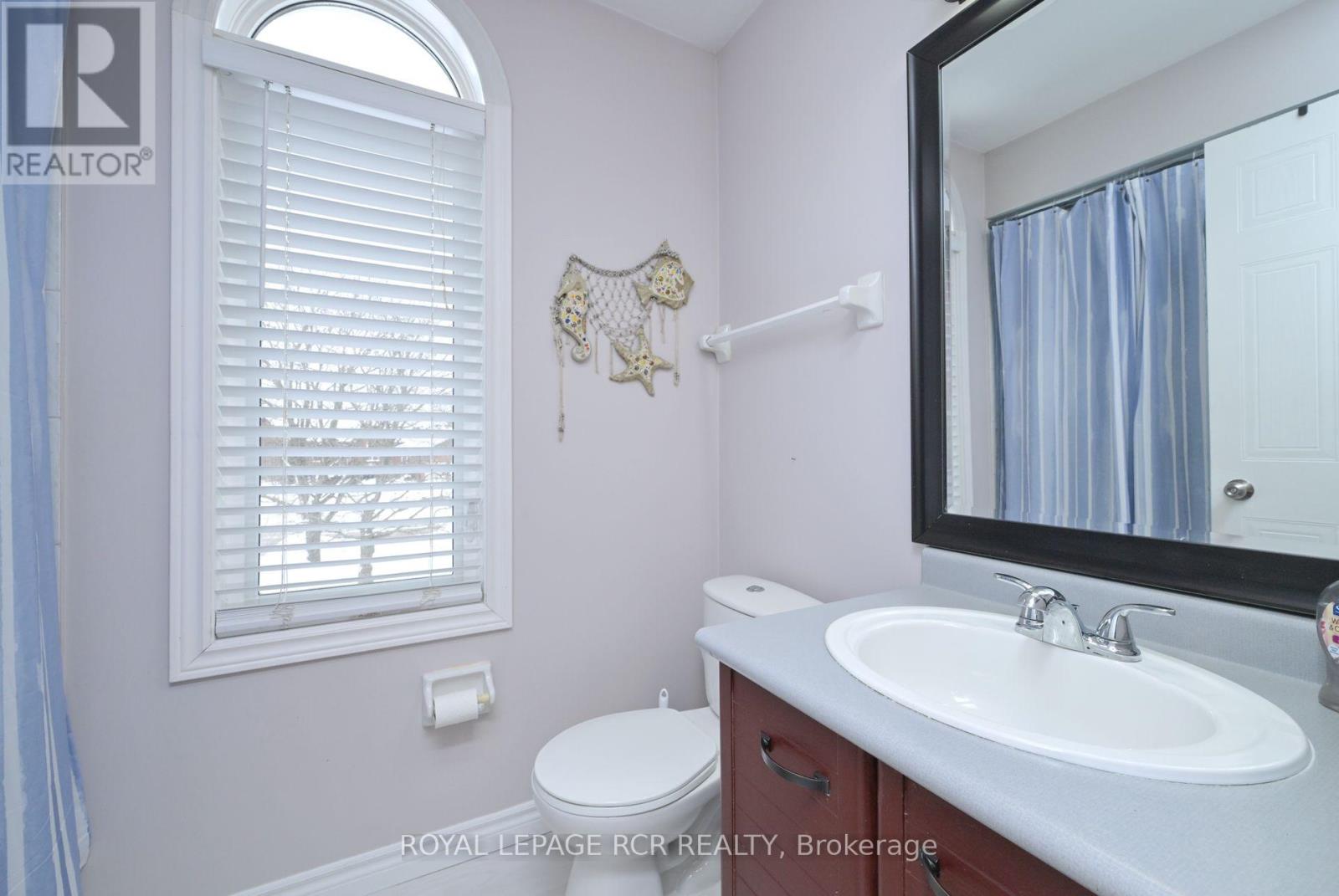64 Edenbridge Drive Essa, Ontario L0M 1B3
$819,900
Located in a quiet upscale mature neighbourhood, this beautiful two storey brick home is perfect for family living and entertaining. Set on a large lot backing onto peaceful greenbelt and river, the fully fenced yard features an inground pool and a large spacious deck for outdoor enjoyment. Inside the home offers 4 generous bedrooms, a bright kitchen with breakfast nook overlooking the backyard and main floor family room with a cozy wood burning fireplace. Additional conveniences include a main floor laundry with access to back deck, entry from the house to 2 car garage and updated windows. This property combines comfort, charm and privacy in a prime location. **** EXTRAS **** water softener (owned), HWT (owned), Furnace (less than 5 years old). (id:24801)
Property Details
| MLS® Number | N11941484 |
| Property Type | Single Family |
| Community Name | Angus |
| Amenities Near By | Schools |
| Features | Irregular Lot Size, Conservation/green Belt, Level, Carpet Free |
| Parking Space Total | 8 |
| Pool Type | Inground Pool |
| Structure | Shed |
Building
| Bathroom Total | 3 |
| Bedrooms Above Ground | 4 |
| Bedrooms Total | 4 |
| Amenities | Fireplace(s) |
| Appliances | Water Softener, Water Heater, Dryer, Refrigerator, Stove, Washer |
| Basement Development | Unfinished |
| Basement Type | Full (unfinished) |
| Construction Style Attachment | Detached |
| Exterior Finish | Brick |
| Fireplace Present | Yes |
| Flooring Type | Hardwood |
| Foundation Type | Concrete |
| Half Bath Total | 1 |
| Heating Fuel | Natural Gas |
| Heating Type | Forced Air |
| Stories Total | 2 |
| Size Interior | 2,000 - 2,500 Ft2 |
| Type | House |
| Utility Water | Municipal Water |
Parking
| Attached Garage |
Land
| Acreage | No |
| Fence Type | Fenced Yard |
| Land Amenities | Schools |
| Sewer | Sanitary Sewer |
| Size Depth | 143 Ft ,2 In |
| Size Frontage | 123 Ft ,1 In |
| Size Irregular | 123.1 X 143.2 Ft |
| Size Total Text | 123.1 X 143.2 Ft |
| Surface Water | River/stream |
Rooms
| Level | Type | Length | Width | Dimensions |
|---|---|---|---|---|
| Second Level | Primary Bedroom | 3.7 m | 5.25 m | 3.7 m x 5.25 m |
| Second Level | Bedroom 2 | 2.85 m | 3.43 m | 2.85 m x 3.43 m |
| Second Level | Bedroom 3 | 3 m | 3.45 m | 3 m x 3.45 m |
| Second Level | Bedroom 4 | 3.04 m | 3.3 m | 3.04 m x 3.3 m |
| Basement | Other | 14.4 m | 7.75 m | 14.4 m x 7.75 m |
| Main Level | Office | 3.15 m | 2.35 m | 3.15 m x 2.35 m |
| Main Level | Kitchen | 2.7 m | 3.5 m | 2.7 m x 3.5 m |
| Main Level | Eating Area | 2.7 m | 3.9 m | 2.7 m x 3.9 m |
| Main Level | Dining Room | 2.95 m | 3.2 m | 2.95 m x 3.2 m |
| Main Level | Living Room | 3.23 m | 4 m | 3.23 m x 4 m |
| Main Level | Family Room | 3.6 m | 5.4 m | 3.6 m x 5.4 m |
Utilities
| Sewer | Installed |
https://www.realtor.ca/real-estate/27844443/64-edenbridge-drive-essa-angus-angus
Contact Us
Contact us for more information
Simone Lehnhardt
Salesperson
7 Victoria St. West, Po Box 759
Alliston, Ontario L9R 1V9
(705) 435-3000
(705) 435-3001
www.royallepagercr.com/




































