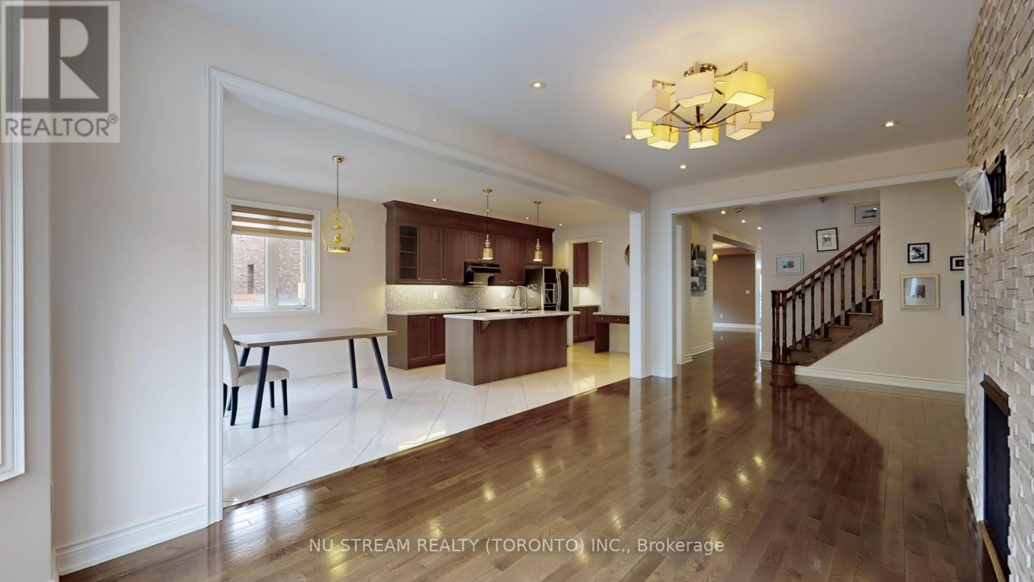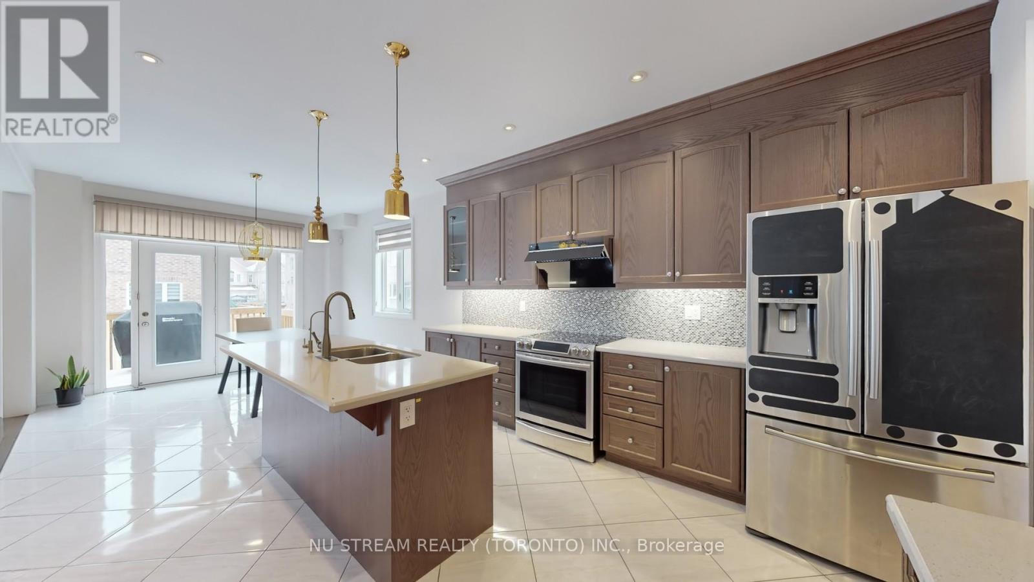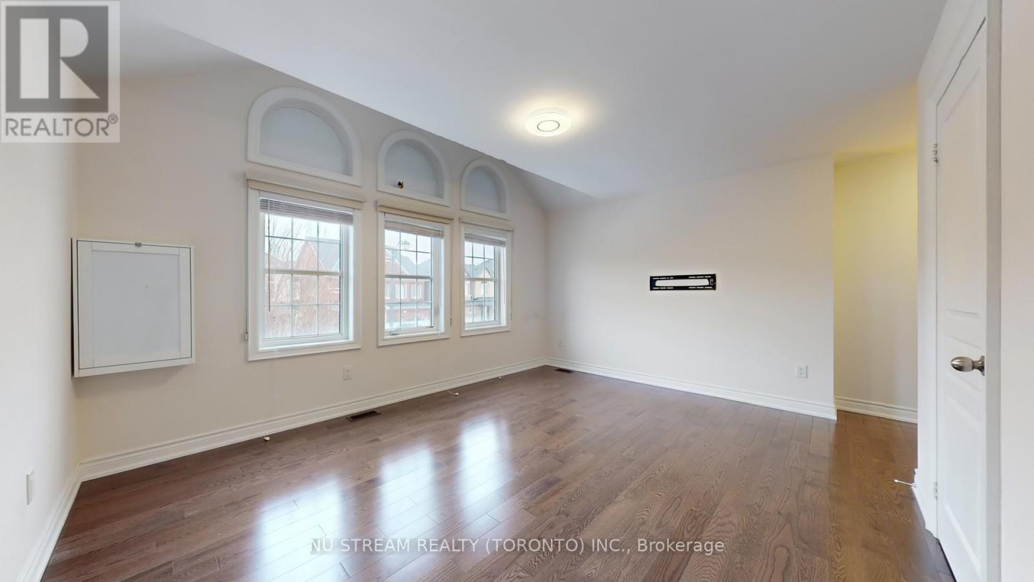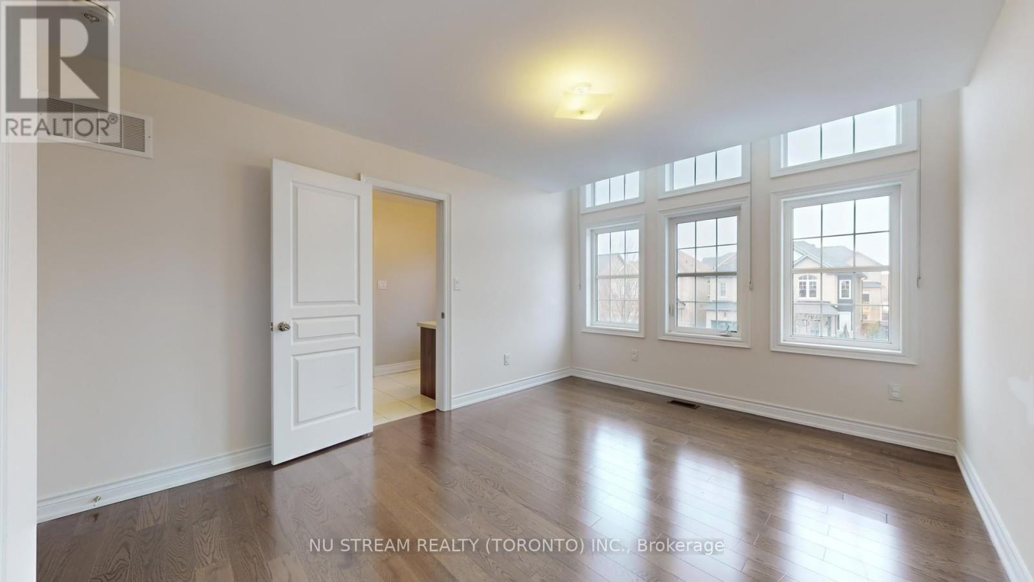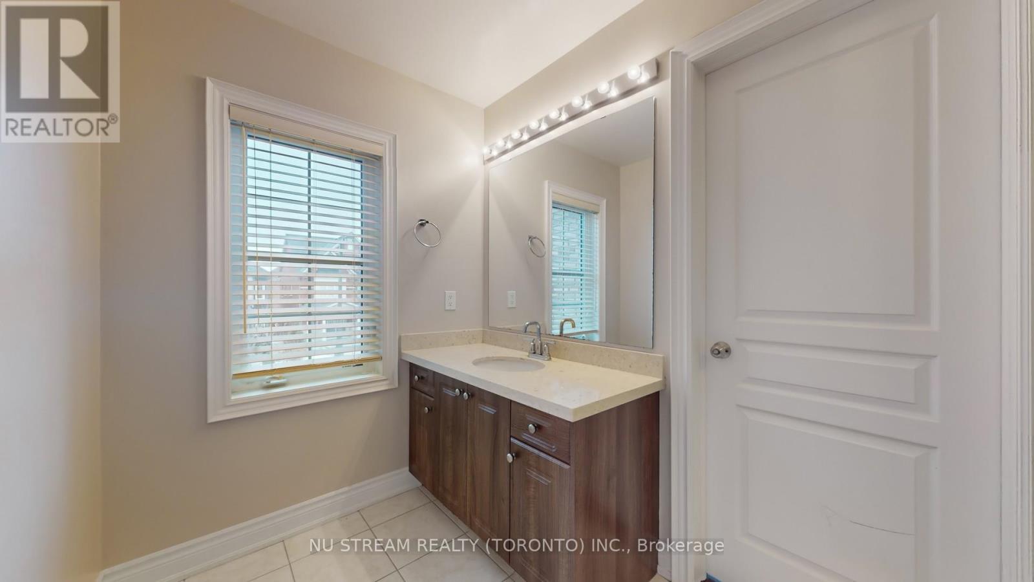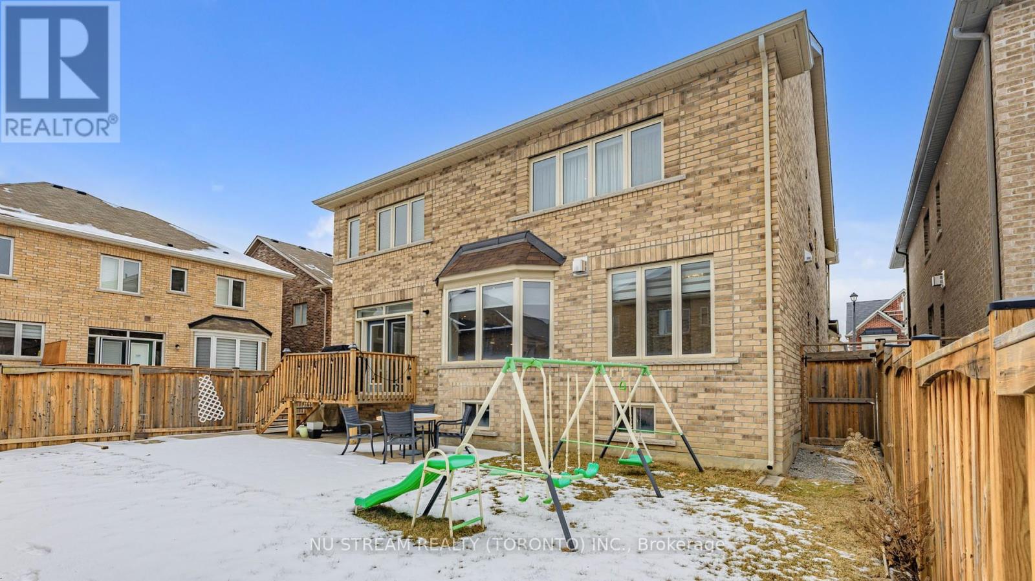102 Beaconsfield Drive Vaughan, Ontario L4H 4L6
$2,250,000
This stunning 5-bedroom, 4-bathroom detached home in the prestigious Kleinburg Estates, Vaughan, offers over 3,500 sq. ft. of luxurious living space designed for both comfort and functionality. The home boasts a modern gourmet kitchen with quartz countertops, high-quality stainless steel appliances, and a kitchen water filtration system, ensuring premium water quality for your family. Additional highlights include 9-ft smooth ceilings, hardwood floors throughout both floors, and a water softener system, providing enhanced comfort and convenience. The 2nd-floor retreat room can serve as an office or be easily converted into a 6th bedroom, catering to your family's changing needs. A separate entrance option in the mudroom offers added flexibility, ideal for multigenerational living or a private workspace. The garage is equipped with a Pet4Wall organizer, offering excellent storage solutions, while the interlock front and back yard, complete with a large deck, creates the perfect outdoor oasis for relaxation and entertainment. The driveway, with no sidewalk, can accommodate up to 6 large vehicles, ensuring ample parking space for your household and guests.The master bedroom includes a retreat area, which can be transformed into a private office or relaxation space. The main-floor ensuite bedroom provides added versatility, making it ideal for guests or extended family. The living room features a charming fireplace, exuding warmth and character, while framing picturesque views of the garden.Perfectly located within walking distance to new Catholic and public elementary schools, historical Kleinburg, and an upcoming plaza featuring Longos and shops, this home seamlessly blends modern luxury with exceptional convenience. Move in and enjoy the unparalleled lifestyle this home has to offer! **EXTRAS** Water Softener system (owned), water filter (owned), humidifier(owned) (id:24801)
Property Details
| MLS® Number | N11941494 |
| Property Type | Single Family |
| Community Name | Kleinburg |
| Features | In-law Suite |
| Parking Space Total | 6 |
Building
| Bathroom Total | 4 |
| Bedrooms Above Ground | 5 |
| Bedrooms Below Ground | 1 |
| Bedrooms Total | 6 |
| Appliances | Water Softener, Water Purifier |
| Basement Type | Full |
| Construction Style Attachment | Detached |
| Cooling Type | Central Air Conditioning |
| Exterior Finish | Brick, Stone |
| Fireplace Present | Yes |
| Fireplace Total | 1 |
| Flooring Type | Hardwood, Ceramic |
| Foundation Type | Poured Concrete |
| Heating Fuel | Natural Gas |
| Heating Type | Forced Air |
| Stories Total | 2 |
| Size Interior | 3,500 - 5,000 Ft2 |
| Type | House |
| Utility Water | Municipal Water |
Parking
| Attached Garage | |
| Inside Entry |
Land
| Acreage | No |
| Sewer | Sanitary Sewer |
| Size Depth | 102 Ft |
| Size Frontage | 46 Ft ,3 In |
| Size Irregular | 46.3 X 102 Ft |
| Size Total Text | 46.3 X 102 Ft |
Rooms
| Level | Type | Length | Width | Dimensions |
|---|---|---|---|---|
| Second Level | Bedroom 5 | 3.35 m | 3.84 m | 3.35 m x 3.84 m |
| Second Level | Laundry Room | 2.52 m | 2.21 m | 2.52 m x 2.21 m |
| Second Level | Primary Bedroom | 5.64 m | 3.96 m | 5.64 m x 3.96 m |
| Second Level | Office | 3.66 m | 3.43 m | 3.66 m x 3.43 m |
| Second Level | Bedroom 3 | 3.78 m | 3.35 m | 3.78 m x 3.35 m |
| Second Level | Bedroom 4 | 4.68 m | 3.66 m | 4.68 m x 3.66 m |
| Main Level | Living Room | 4.5 m | 6.1 m | 4.5 m x 6.1 m |
| Main Level | Dining Room | 4.5 m | 6.1 m | 4.5 m x 6.1 m |
| Main Level | Family Room | 3.66 m | 6.4 m | 3.66 m x 6.4 m |
| Main Level | Kitchen | 3.66 m | 3.4 m | 3.66 m x 3.4 m |
| Main Level | Eating Area | 3.55 m | 3.66 m | 3.55 m x 3.66 m |
| Main Level | Bedroom 2 | 3.05 m | 3.66 m | 3.05 m x 3.66 m |
https://www.realtor.ca/real-estate/27844445/102-beaconsfield-drive-vaughan-kleinburg-kleinburg
Contact Us
Contact us for more information
Minna Lu
Salesperson
140 York Blvd
Richmond Hill, Ontario L4B 3J6
(647) 695-1188
(647) 695-1188
Flora Qu
Broker
140 York Blvd
Richmond Hill, Ontario L4B 3J6
(647) 695-1188
(647) 695-1188








