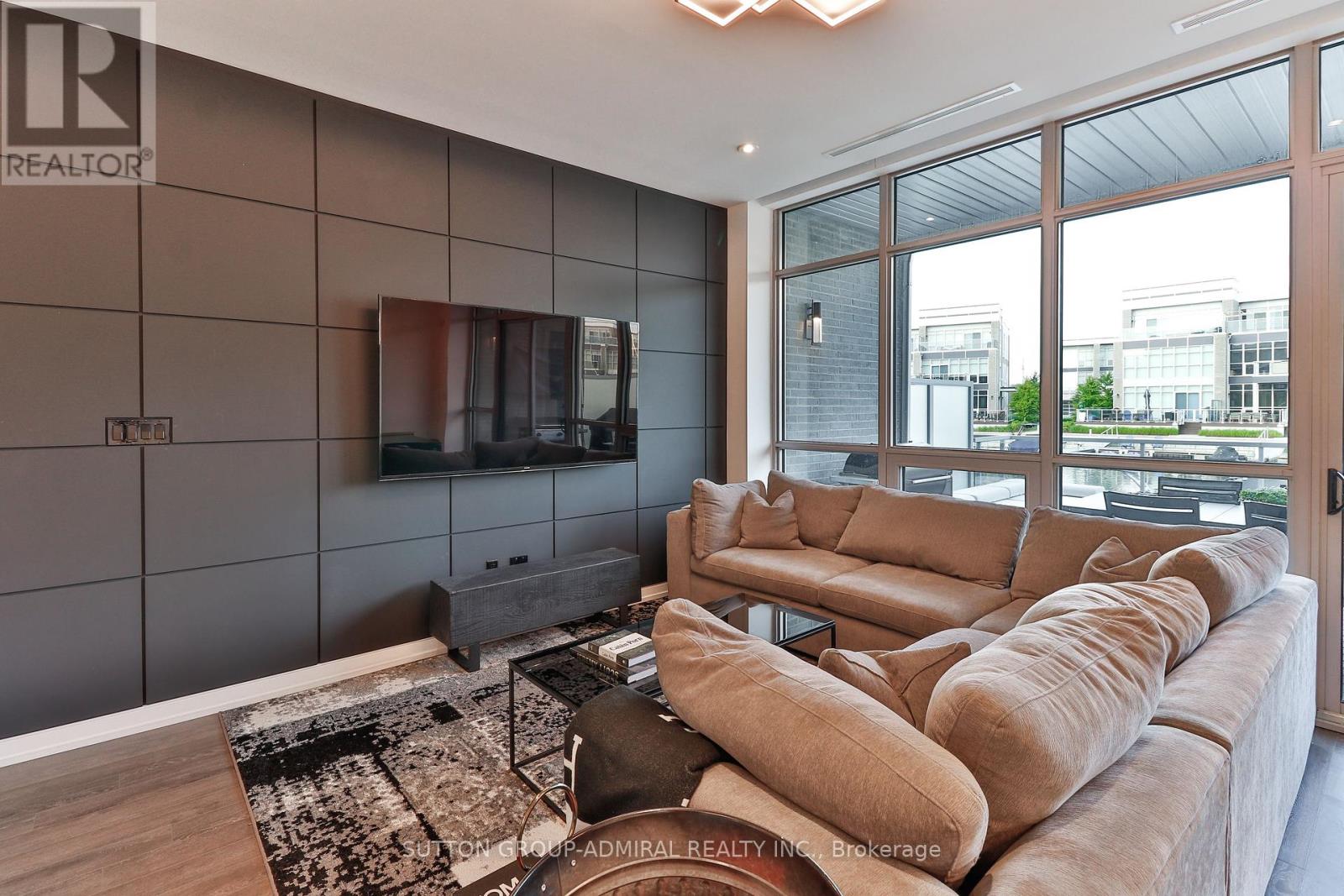3658 Ferretti Court Innisfil, Ontario L9S 0N6
$2,089,000
Friday Harbour - Luxurious Resort Living. 2540 Sqft Town House With Excellent Layout With 4 Bedrooms, 5 bathrooms, Dining, Living, Kitchen With Oversized Island And Impressive Water View, Gourmet Kitchen With Sub Zero, Wolf And B/I Appliances, Caesarstone Counters. UPGRADES GALORE, Paneling , Electric Blinds, Built-In Bar, $$$$$ Spent On Upgrades. Access To Deck, Glass Railing, Access To Deck, Bbq Gas Hook Up. Access To Beach Club, Golf Course, Walking Trails **EXTRAS** Friday Harbour Management Fee $5523.98. Annual resort fee and club fees $257.72. HVAC and alarm approx $230/month. FH purchase fee 2% based on purchase price. (id:24801)
Property Details
| MLS® Number | N11941594 |
| Property Type | Single Family |
| Community Name | Rural Innisfil |
| Easement | Unknown |
| Parking Space Total | 4 |
| View Type | Direct Water View |
| Water Front Type | Waterfront |
Building
| Bathroom Total | 5 |
| Bedrooms Above Ground | 4 |
| Bedrooms Total | 4 |
| Appliances | Dishwasher, Dryer, Garage Door Opener, Refrigerator, Stove, Washer, Window Coverings |
| Construction Style Attachment | Attached |
| Cooling Type | Central Air Conditioning |
| Exterior Finish | Brick |
| Flooring Type | Tile, Hardwood |
| Foundation Type | Poured Concrete |
| Half Bath Total | 1 |
| Heating Fuel | Natural Gas |
| Heating Type | Forced Air |
| Stories Total | 3 |
| Size Interior | 2,500 - 3,000 Ft2 |
| Type | Row / Townhouse |
| Utility Water | Municipal Water |
Parking
| Garage |
Land
| Access Type | Private Docking |
| Acreage | No |
| Sewer | Sanitary Sewer |
| Size Depth | 80 Ft ,6 In |
| Size Frontage | 22 Ft |
| Size Irregular | 22 X 80.5 Ft |
| Size Total Text | 22 X 80.5 Ft|under 1/2 Acre |
Rooms
| Level | Type | Length | Width | Dimensions |
|---|---|---|---|---|
| Second Level | Primary Bedroom | 6.45 m | 4.53 m | 6.45 m x 4.53 m |
| Second Level | Bedroom 2 | 3.17 m | 3.83 m | 3.17 m x 3.83 m |
| Second Level | Bedroom 3 | 3.15 m | 3 m | 3.15 m x 3 m |
| Third Level | Bedroom 4 | 4.06 m | 3.38 m | 4.06 m x 3.38 m |
| Main Level | Foyer | 1.06 m | 3.34 m | 1.06 m x 3.34 m |
| Main Level | Kitchen | 5.27 m | 3.05 m | 5.27 m x 3.05 m |
| Main Level | Living Room | 6.45 m | 4.48 m | 6.45 m x 4.48 m |
| Main Level | Dining Room | 6.45 m | 4.48 m | 6.45 m x 4.48 m |
| Main Level | Laundry Room | 2.12 m | 2.19 m | 2.12 m x 2.19 m |
https://www.realtor.ca/real-estate/27844613/3658-ferretti-court-innisfil-rural-innisfil
Contact Us
Contact us for more information
David Elfassy
Broker
(416) 899-1199
www.teamelfassy.com/
www.facebook.com/daveelfassyrealestate
twitter.com/DaveElfassy
www.linkedin.com/in/daveelfassy/
1206 Centre Street
Thornhill, Ontario L4J 3M9
(416) 739-7200
(416) 739-9367
www.suttongroupadmiral.com/
Daniel Fisherman
Salesperson
www.teamelfassy.com/
1206 Centre Street
Thornhill, Ontario L4J 3M9
(416) 739-7200
(416) 739-9367
www.suttongroupadmiral.com/











































