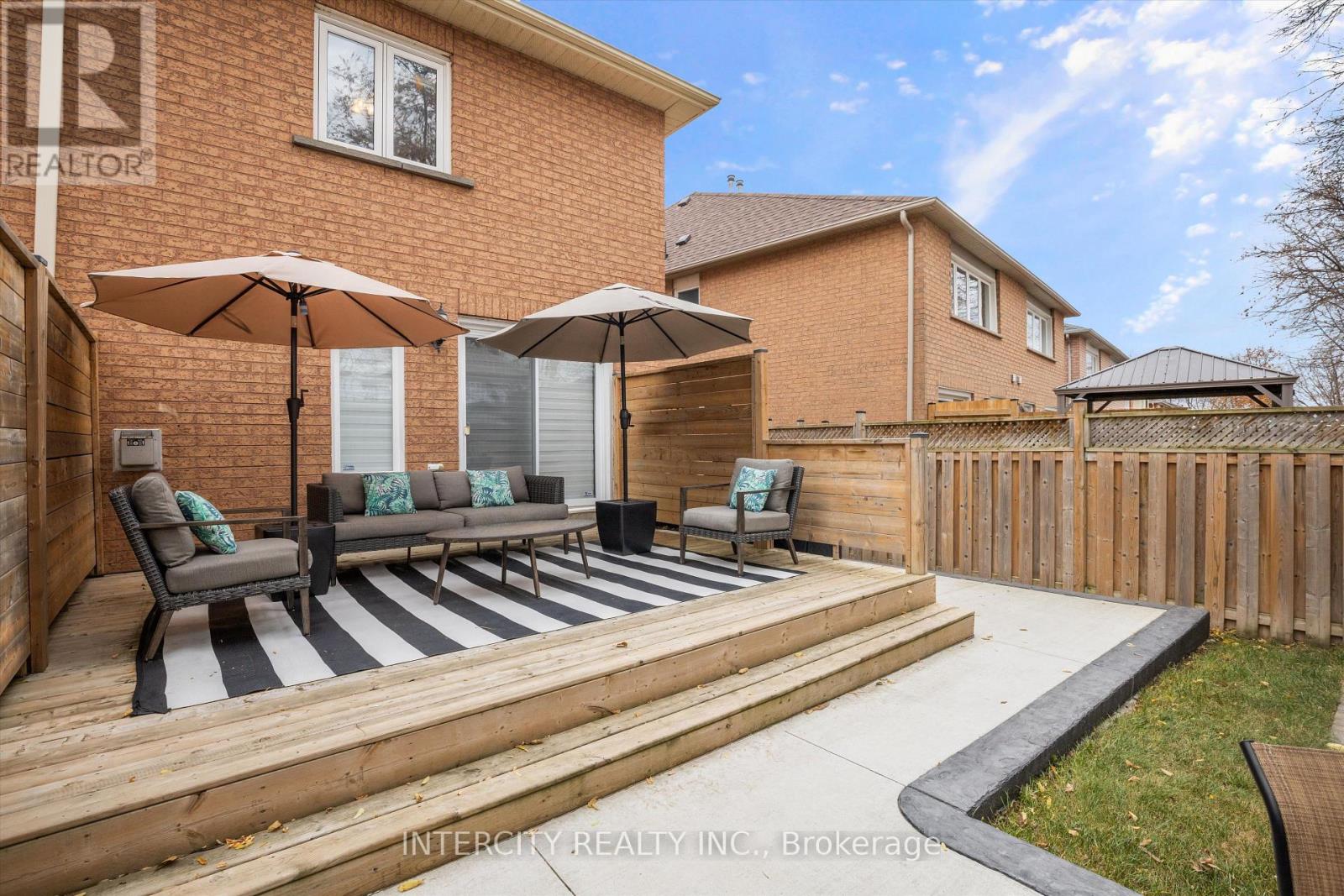31 Widdifield Avenue Newmarket, Ontario L3X 1Z5
$1,078,880
Welcome to 31 Widdifield, a beautiful home nestled in the sought-after Armitage neighborhood of Newmarket! If you're searching for a move-in-ready property on a peaceful cul-de-sac, surrounded by conservation parks and scenic trails, look no further. This updated 3-bedroom, 3-bathroom semi-detached home boasts Modern Washrooms, hardwood floors throughout (2020), a recently upgraded kitchen with stainless steel appliances, and elegant granite countertops. The thoughtfully designed layout, combined with a private, landscaped backyard, creates the perfect space for entertaining. The finished basement features a rough-in for an additional bathroom, offering flexibility for your needs. Situated on a quiet court with no neighbors behind, you'll enjoy ultimate privacy. Plus, you're just minutes away from wetlands, picturesque trails, shopping, and parks. This home blends comfort, style, and convenience in a truly desirable location. A must-see! **** EXTRAS **** Smart Home: Nest Thermostat, Carbon Monoxide and Fire Detectors (id:24801)
Property Details
| MLS® Number | N11941614 |
| Property Type | Single Family |
| Community Name | Armitage |
| Amenities Near By | Hospital, Park, Place Of Worship |
| Features | Cul-de-sac, Conservation/green Belt, Carpet Free |
| Parking Space Total | 3 |
| Structure | Deck, Shed |
Building
| Bathroom Total | 3 |
| Bedrooms Above Ground | 3 |
| Bedrooms Total | 3 |
| Appliances | Central Vacuum, Water Heater, Water Softener, Blinds, Dishwasher, Dryer, Microwave, Range, Refrigerator, Stove, Washer |
| Basement Development | Finished |
| Basement Type | Full (finished) |
| Construction Style Attachment | Semi-detached |
| Cooling Type | Central Air Conditioning |
| Exterior Finish | Brick |
| Fire Protection | Alarm System, Smoke Detectors |
| Fireplace Present | Yes |
| Flooring Type | Hardwood, Tile |
| Foundation Type | Brick |
| Half Bath Total | 1 |
| Heating Fuel | Natural Gas |
| Heating Type | Forced Air |
| Stories Total | 2 |
| Size Interior | 1,500 - 2,000 Ft2 |
| Type | House |
| Utility Water | Municipal Water |
Parking
| Garage |
Land
| Acreage | No |
| Fence Type | Fenced Yard |
| Land Amenities | Hospital, Park, Place Of Worship |
| Landscape Features | Landscaped |
| Sewer | Sanitary Sewer |
| Size Depth | 111 Ft ,7 In |
| Size Frontage | 21 Ft ,8 In |
| Size Irregular | 21.7 X 111.6 Ft ; Slightly Irreg,back (west) Width 24.60ft |
| Size Total Text | 21.7 X 111.6 Ft ; Slightly Irreg,back (west) Width 24.60ft |
Rooms
| Level | Type | Length | Width | Dimensions |
|---|---|---|---|---|
| Second Level | Primary Bedroom | 4.9 m | 3.55 m | 4.9 m x 3.55 m |
| Second Level | Bedroom 2 | 4.49 m | 3.3 m | 4.49 m x 3.3 m |
| Second Level | Bedroom 3 | 3.1 m | 2.69 m | 3.1 m x 2.69 m |
| Basement | Recreational, Games Room | 8.28 m | 4.06 m | 8.28 m x 4.06 m |
| Main Level | Living Room | 5.18 m | 3.23 m | 5.18 m x 3.23 m |
| Main Level | Dining Room | 3.4 m | 2.99 m | 3.4 m x 2.99 m |
| Main Level | Kitchen | 3.15 m | 2.76 m | 3.15 m x 2.76 m |
| Main Level | Eating Area | 2.33 m | 2.21 m | 2.33 m x 2.21 m |
https://www.realtor.ca/real-estate/27844615/31-widdifield-avenue-newmarket-armitage-armitage
Contact Us
Contact us for more information
James Kasco
Salesperson
www.jameskascorealty.com/
www.linkedin.com/in/james-kasco/
3600 Langstaff Rd., Ste14
Vaughan, Ontario L4L 9E7
(416) 798-7070
(905) 851-8794







































