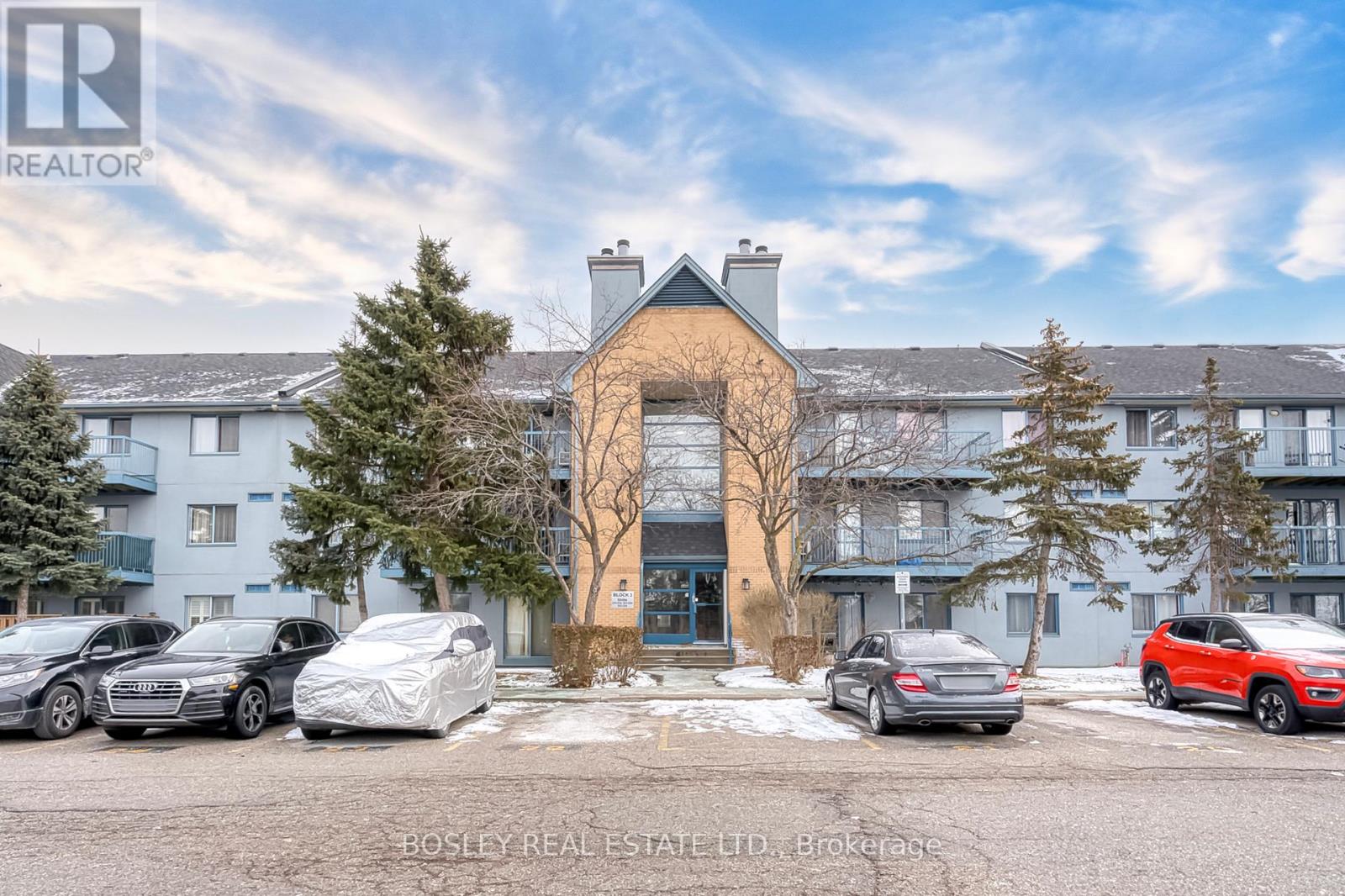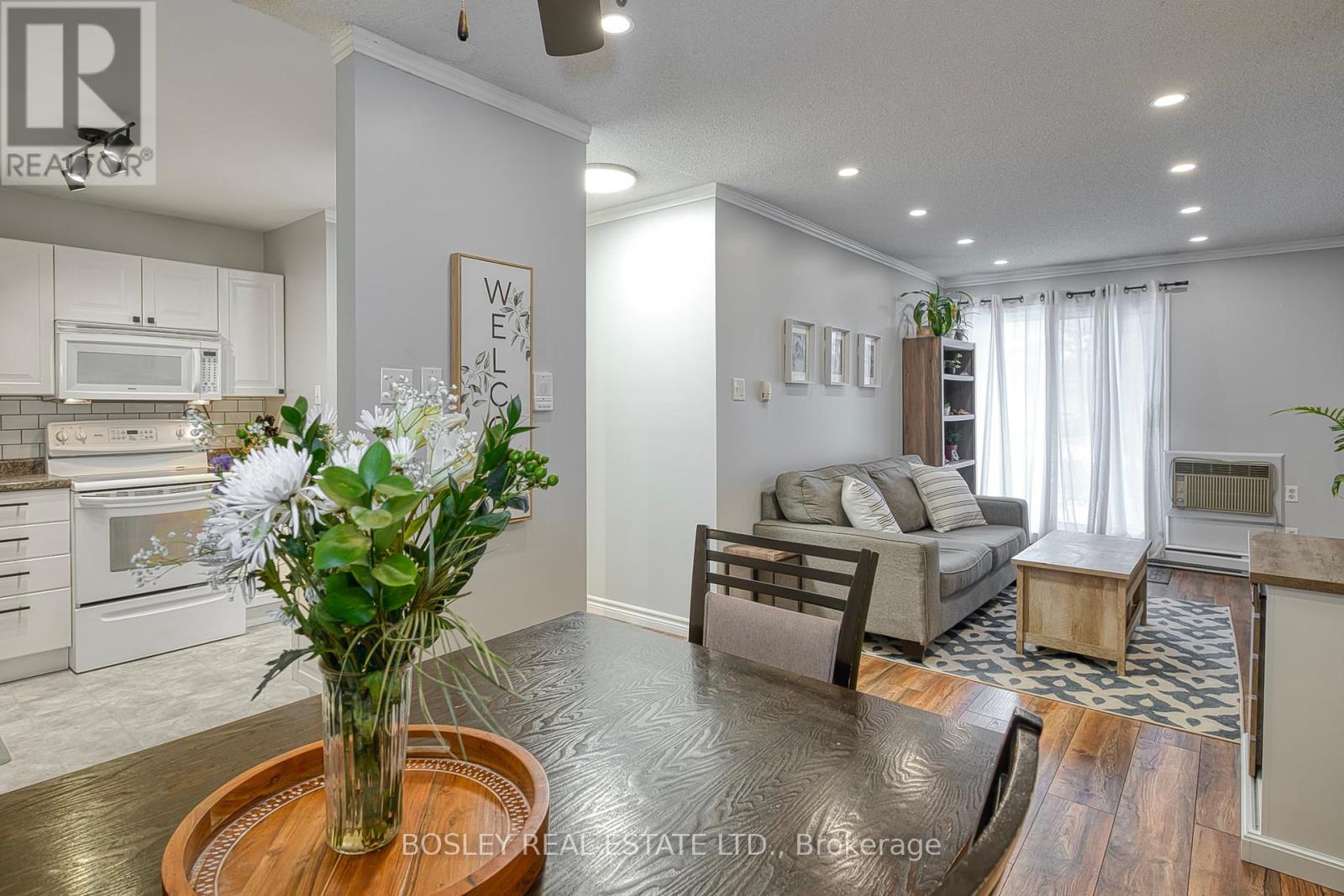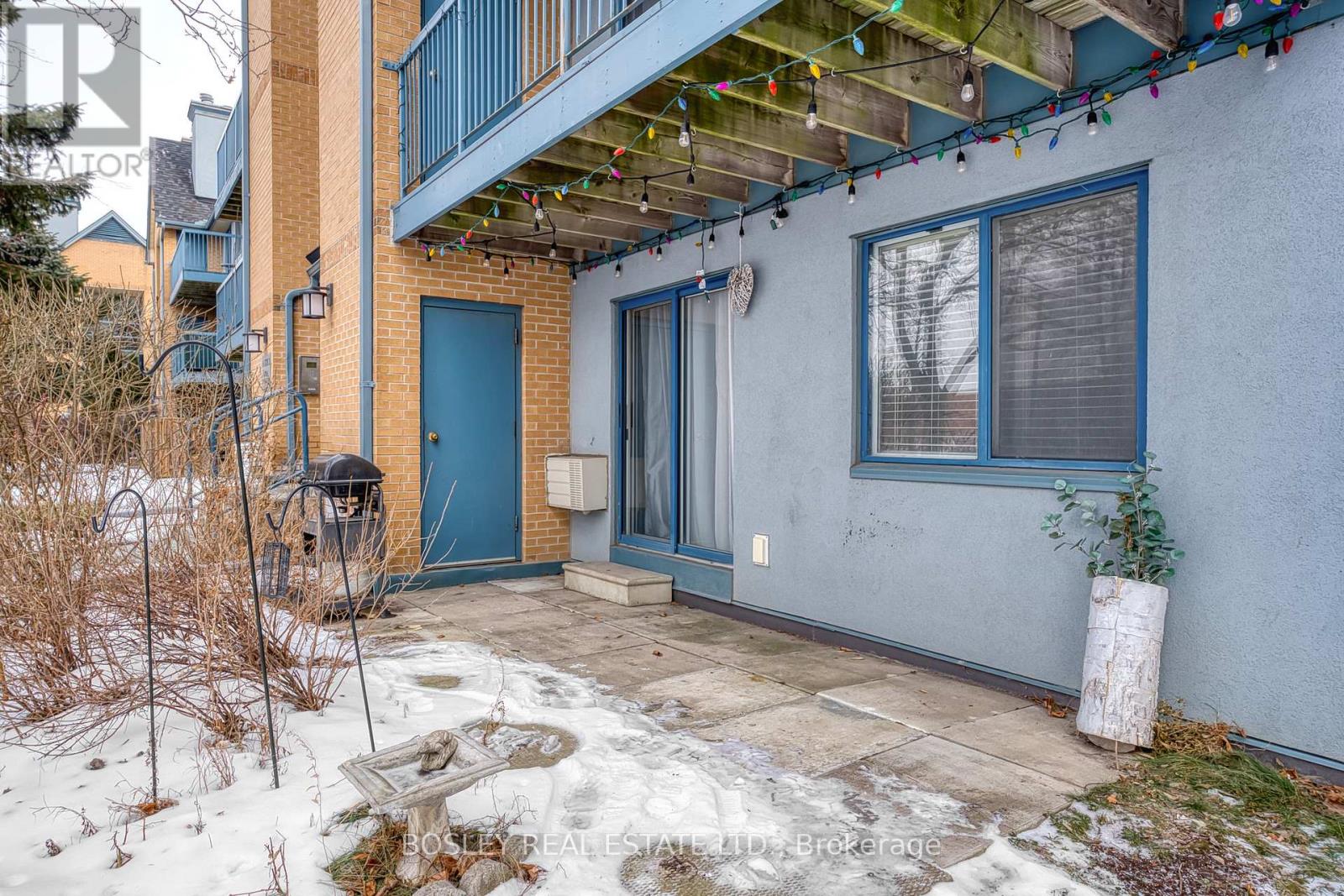311 - 65 Trailwood Drive Mississauga, Ontario L4Z 3L1
$548,000Maintenance, Water, Cable TV, Common Area Maintenance, Insurance, Parking
$723.46 Monthly
Maintenance, Water, Cable TV, Common Area Maintenance, Insurance, Parking
$723.46 MonthlySpacious and stylish ground-floor 2-bedroom, 2-bathroom condo with a west-facing patio and exclusive private storage room. The primary bedroom features a modernized 4-piece semi-ensuite and a convenient walk-through closet. The bright, open-concept living and dining area includes a charming wood-burning fireplace, durable laminate flooring, and direct walk-out access to the patio. The updated kitchen boasts a ceramic backsplash, ample counter space, and an open view to the dining area, making it perfect for entertaining. The ensuite laundry is thoughtfully tucked behind a trendy barn door for added convenience. This unit comes with parking for one car, with additional rental parking available. Ideally located just steps from transit, a recreation centre, and shopping, with visitor parking available for guests. **** EXTRAS **** Barn door'20, Kitchen backsplash '24, Laminate floors '20, Kitchen faucet '23, bathroom faucets'20, Kitchen cabinets painted/hardware'24, Painted throughout'24, Kitchen ceiling light'24, Hallway ceiling light'23, Main Bathroom updated '22 (id:24801)
Open House
This property has open houses!
2:00 pm
Ends at:4:00 pm
2:00 pm
Ends at:4:00 pm
Property Details
| MLS® Number | W11941633 |
| Property Type | Single Family |
| Community Name | Hurontario |
| Amenities Near By | Park, Public Transit, Schools |
| Community Features | Pet Restrictions, Community Centre |
| Parking Space Total | 1 |
Building
| Bathroom Total | 2 |
| Bedrooms Above Ground | 2 |
| Bedrooms Total | 2 |
| Amenities | Visitor Parking, Storage - Locker |
| Appliances | Dishwasher, Dryer, Microwave, Refrigerator, Stove, Washer |
| Cooling Type | Wall Unit |
| Exterior Finish | Brick |
| Fireplace Present | Yes |
| Flooring Type | Laminate |
| Half Bath Total | 1 |
| Heating Fuel | Electric |
| Heating Type | Baseboard Heaters |
| Size Interior | 900 - 999 Ft2 |
| Type | Row / Townhouse |
Land
| Acreage | No |
| Land Amenities | Park, Public Transit, Schools |
Rooms
| Level | Type | Length | Width | Dimensions |
|---|---|---|---|---|
| Main Level | Dining Room | 3.99 m | 2.58 m | 3.99 m x 2.58 m |
| Main Level | Living Room | 3.48 m | 4.07 m | 3.48 m x 4.07 m |
| Main Level | Kitchen | 2.6 m | 2.77 m | 2.6 m x 2.77 m |
| Main Level | Bedroom | 3.74 m | 2.81 m | 3.74 m x 2.81 m |
| Main Level | Primary Bedroom | 3.73 m | 3.41 m | 3.73 m x 3.41 m |
https://www.realtor.ca/real-estate/27844648/311-65-trailwood-drive-mississauga-hurontario-hurontario
Contact Us
Contact us for more information
Kim Kehoe
Salesperson
(416) 788-1823
www.kimkehoe.com/
1108 Queen Street West
Toronto, Ontario M6J 1H9
(416) 530-1100
(416) 530-1200
www.bosleyrealestate.com/


































