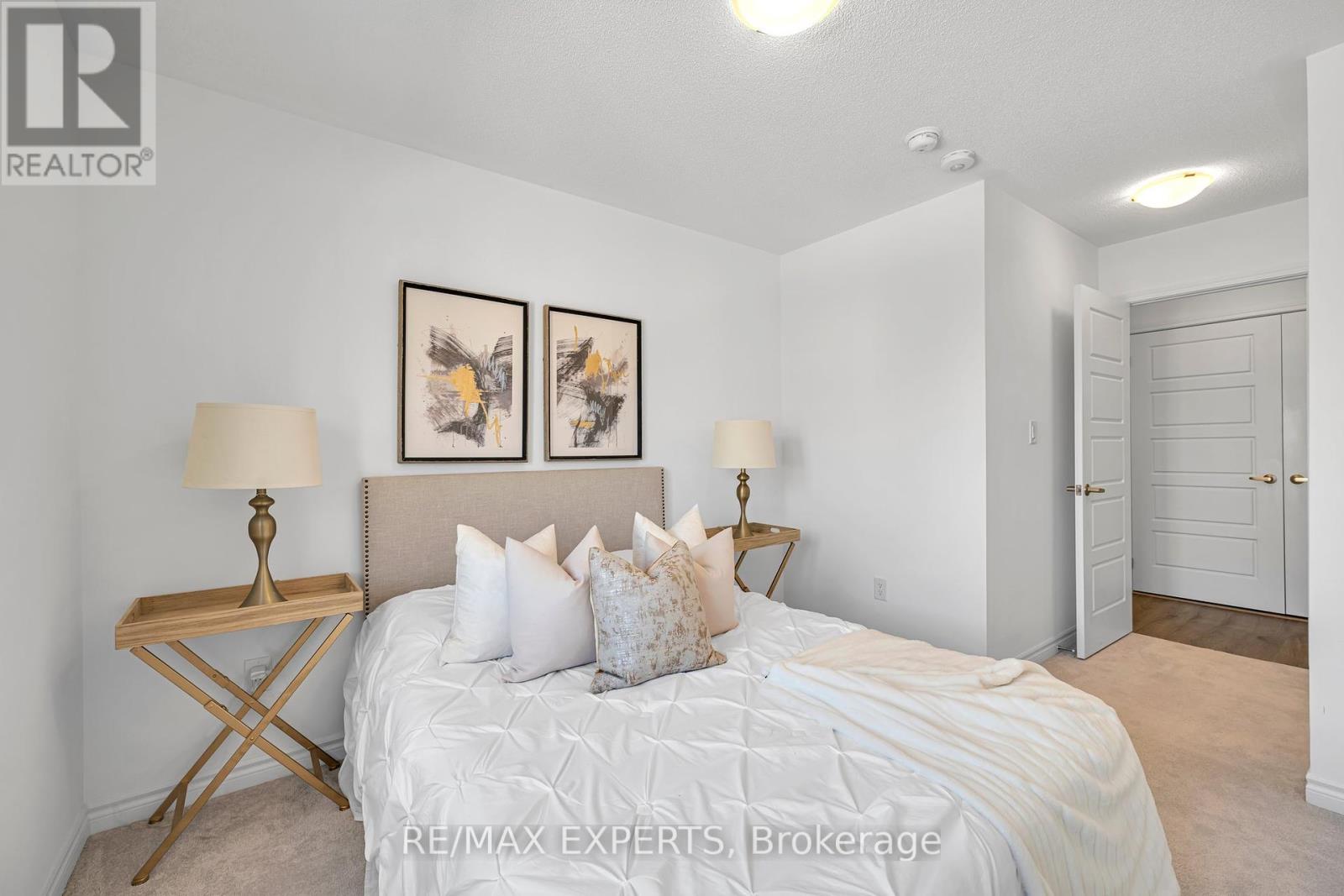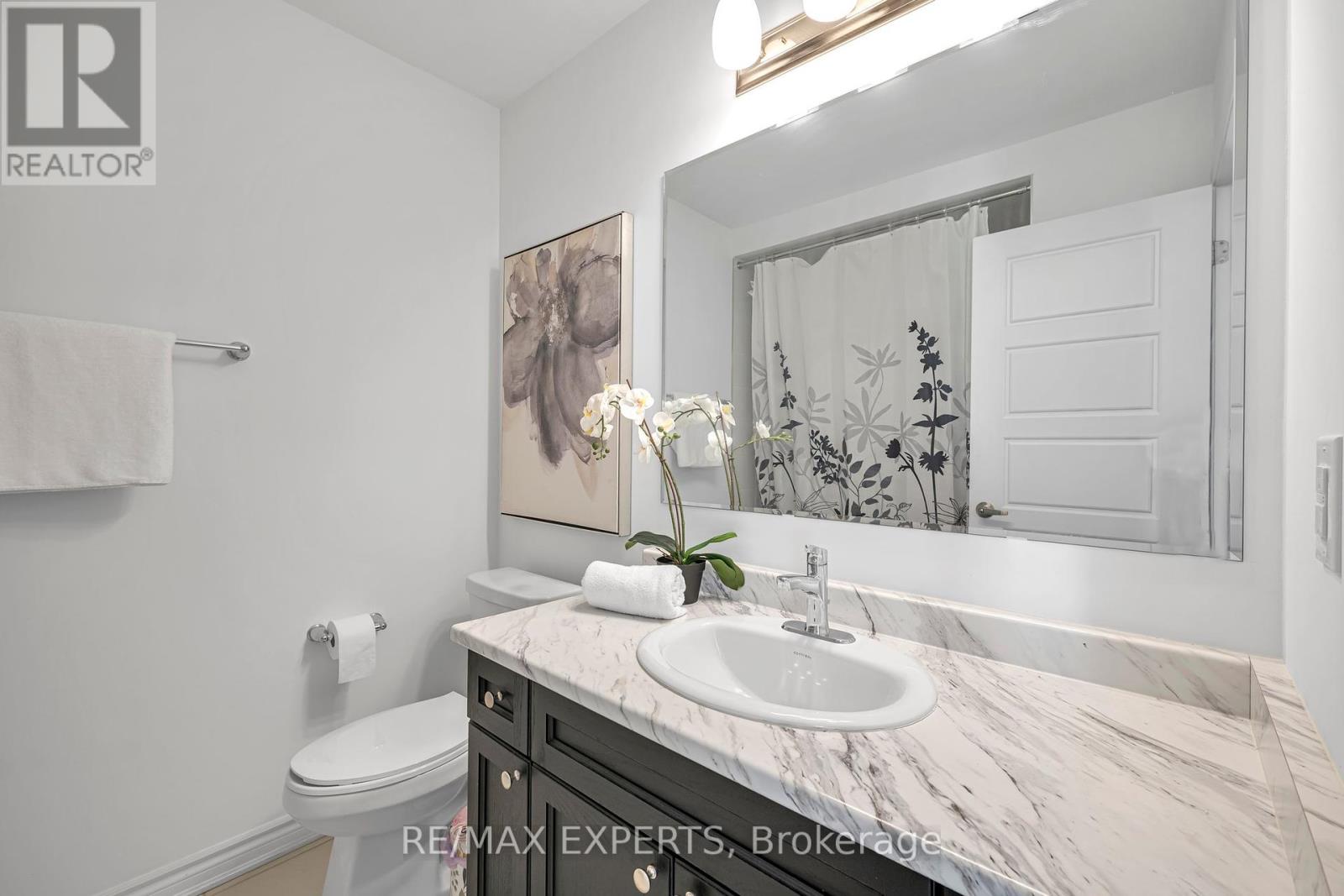1562 Moira Crescent Milton, Ontario L9E 1Y1
$1,078,600
This charming two-story freehold townhouse feels like a brand new townhouse, is perfect for families, first-time buyers, or investors. Located in the Milton's most desired Bowes community, this meticulously maintained home offers approximately 1,800 sq ft of living space. The main floor features 9 ft ceilings with an open-concept living and dining area, ideal for entertaining, and a home office . The updated kitchen boasts stainless steel appliances, upgraded cabinetry, and a center island with a breakfast bar. The built in appliances and garburator bring an extra touch of luxury. Enjoy outdoor living with easy access to the backyard from the kitchen. Upstairs, the large primary bedroom includes a luxurious 4-piece ensuite with a glass shower, soaker tub, and quartz vanity. Three additional well-proportioned bedrooms and another 3-piece bathroom complete the second floor. Convenient second floor laundry with built in cabinets. (id:24801)
Open House
This property has open houses!
1:00 pm
Ends at:3:00 pm
1:00 pm
Ends at:3:00 pm
Property Details
| MLS® Number | W11941665 |
| Property Type | Single Family |
| Community Name | Bowes |
| Amenities Near By | Park, Place Of Worship, Schools |
| Community Features | School Bus |
| Features | Trash Compactor, Sump Pump |
| Parking Space Total | 2 |
Building
| Bathroom Total | 3 |
| Bedrooms Above Ground | 4 |
| Bedrooms Total | 4 |
| Appliances | Water Heater, Range, Garage Door Opener Remote(s), Cooktop, Dishwasher, Dryer, Oven, Refrigerator, Washer, Window Coverings |
| Construction Style Attachment | Attached |
| Cooling Type | Central Air Conditioning |
| Exterior Finish | Stone, Stucco |
| Flooring Type | Laminate, Carpeted, Ceramic |
| Foundation Type | Stone |
| Half Bath Total | 1 |
| Heating Fuel | Natural Gas |
| Heating Type | Forced Air |
| Stories Total | 2 |
| Size Interior | 1,500 - 2,000 Ft2 |
| Type | Row / Townhouse |
| Utility Water | Municipal Water |
Parking
| Attached Garage |
Land
| Acreage | No |
| Land Amenities | Park, Place Of Worship, Schools |
| Sewer | Sanitary Sewer |
| Size Depth | 80 Ft ,4 In |
| Size Frontage | 23 Ft |
| Size Irregular | 23 X 80.4 Ft |
| Size Total Text | 23 X 80.4 Ft |
Rooms
| Level | Type | Length | Width | Dimensions |
|---|---|---|---|---|
| Second Level | Bedroom 2 | 2.62 m | 2.74 m | 2.62 m x 2.74 m |
| Second Level | Bedroom 3 | 2.5 m | 2.65 m | 2.5 m x 2.65 m |
| Second Level | Bedroom 4 | 2.5 m | 3.1 m | 2.5 m x 3.1 m |
| Second Level | Laundry Room | 1.25 m | 2.1 m | 1.25 m x 2.1 m |
| Main Level | Living Room | 3.66 m | 4.57 m | 3.66 m x 4.57 m |
| Main Level | Dining Room | 3.6 m | 2.74 m | 3.6 m x 2.74 m |
| Main Level | Kitchen | 2.68 m | 3.41 m | 2.68 m x 3.41 m |
| Main Level | Eating Area | 2.5 m | 2.4 m | 2.5 m x 2.4 m |
| Main Level | Den | 1 m | 1.5 m | 1 m x 1.5 m |
| Main Level | Primary Bedroom | 3.54 m | 3.05 m | 3.54 m x 3.05 m |
Utilities
| Cable | Installed |
| Sewer | Installed |
https://www.realtor.ca/real-estate/27844809/1562-moira-crescent-milton-bowes-bowes
Contact Us
Contact us for more information
Basil Khan
Salesperson
www.khanrealestate.ca/
www.facebook.com/Basilkhanremax
www.linkedin.com/in/basil-khan-91babb1a5/
277 Cityview Blvd Unit: 16
Vaughan, Ontario L4H 5A4
(905) 499-8800
deals@remaxwestexperts.com/
Ash Barboza
Salesperson
277 Cityview Blvd Unit: 16
Vaughan, Ontario L4H 5A4
(905) 499-8800
deals@remaxwestexperts.com/






























