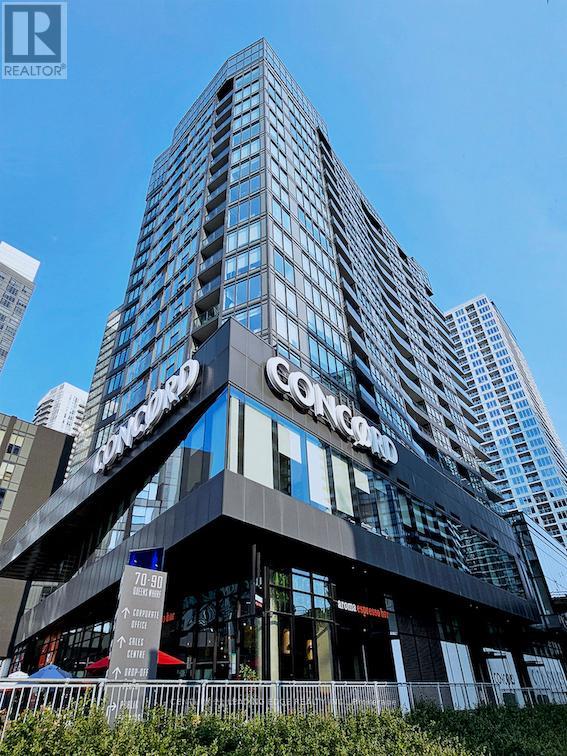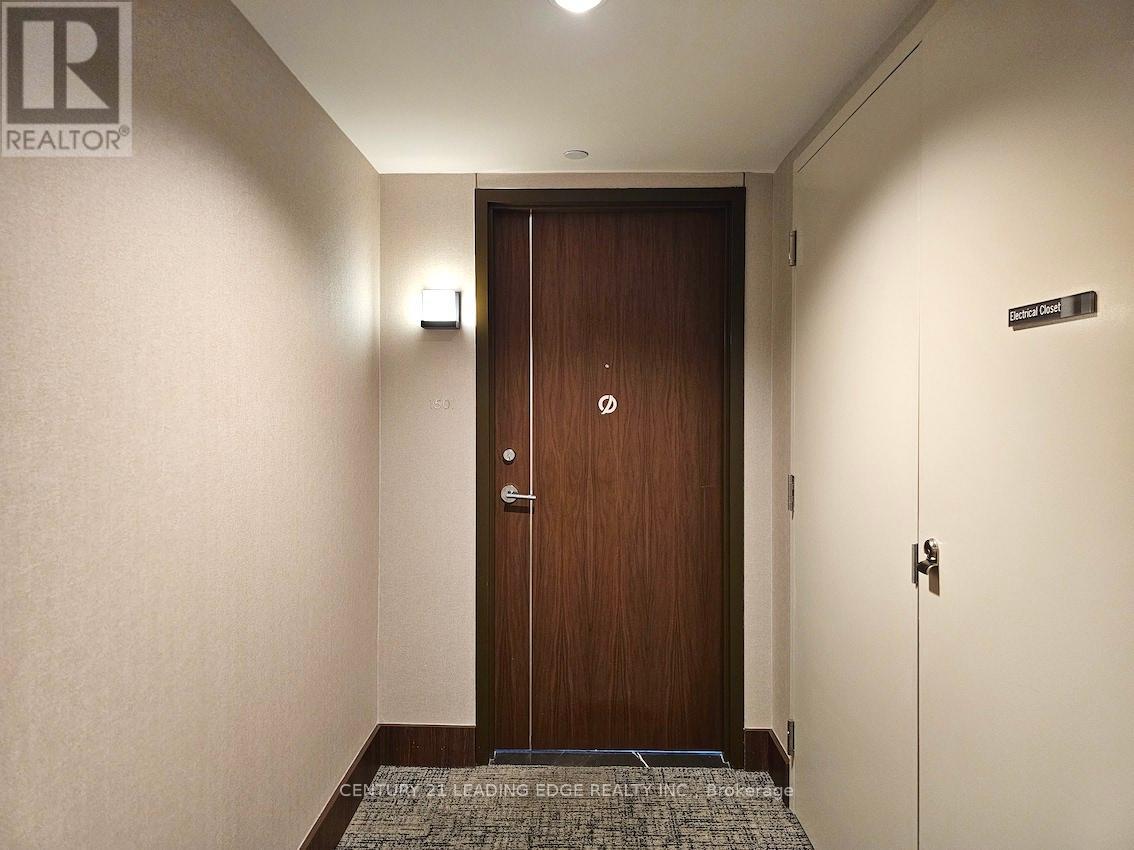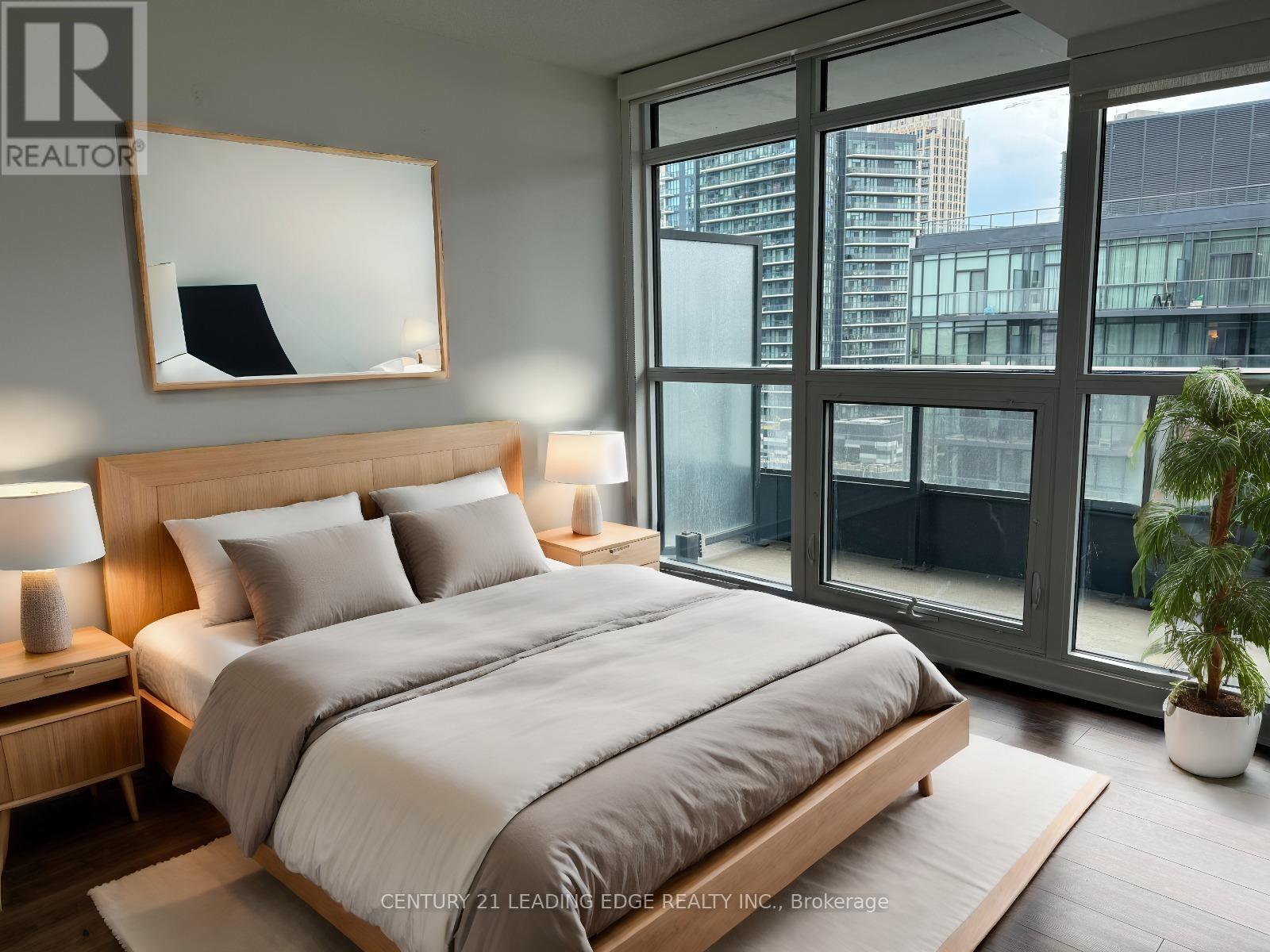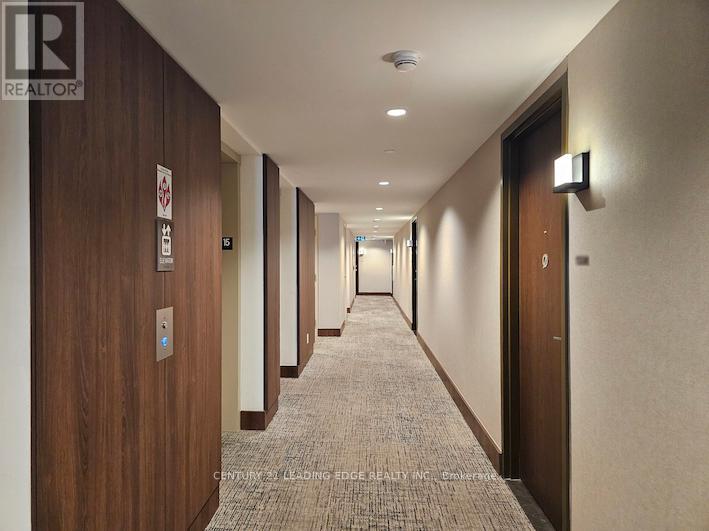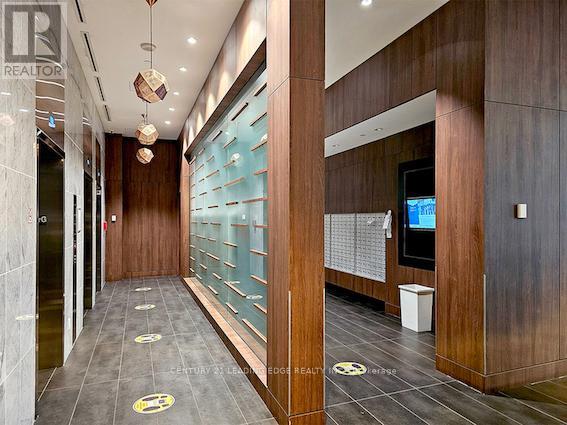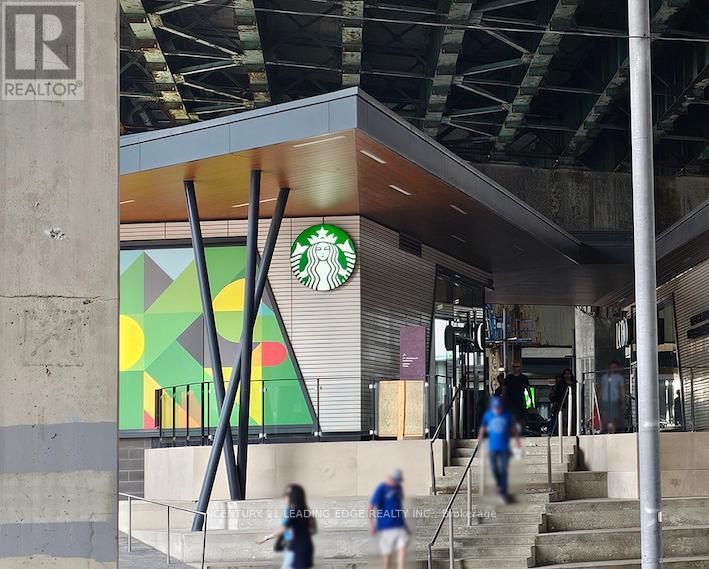1501 - 80 Queens Wharf Road Toronto, Ontario M5V 0J3
$2,350 Monthly
This stunning and elegant one bedroom one bath condo with beautiful flooring throughout and high-end kitchen is located at the CityPlace neighbourhood, one of the most desired areas of downtown Toronto. Open balcony with amazing city view. Here you can enjoy great options of amenities including state-of-the-art indoor pool, gym & dance room, sauna, barbeque, meeting room & lounge areas as well as 24-hr concierge & visitor parking. It offers urban energy of living with only few steps to street car, supermarkets, restaurants, cafes, banks, parks, library, STACKT market, Canoe Landing Community Recreation Centre and Fort York National Historic Site. Short walk to CN Tower, Rogers Centre, Ripley's Aquarium and Scotiabank Arena. Quick TTC ride to Union Station, the financial, entertainment and theatre districts. You don't want to miss this one! **** EXTRAS **** Tenant pays Hydro and internet. (id:24801)
Property Details
| MLS® Number | C11941715 |
| Property Type | Single Family |
| Community Name | Waterfront Communities C1 |
| Amenities Near By | Park, Public Transit |
| Community Features | Pet Restrictions, Community Centre |
| Features | Balcony, Carpet Free |
| View Type | City View, View Of Water |
Building
| Bathroom Total | 1 |
| Bedrooms Above Ground | 1 |
| Bedrooms Total | 1 |
| Amenities | Security/concierge, Exercise Centre, Recreation Centre, Visitor Parking |
| Appliances | Cooktop, Dishwasher, Dryer, Microwave, Oven, Refrigerator, Washer, Window Coverings |
| Cooling Type | Central Air Conditioning |
| Exterior Finish | Concrete |
| Flooring Type | Laminate |
| Foundation Type | Concrete |
| Heating Fuel | Natural Gas |
| Heating Type | Forced Air |
| Size Interior | 500 - 599 Ft2 |
| Type | Apartment |
Land
| Acreage | No |
| Land Amenities | Park, Public Transit |
Rooms
| Level | Type | Length | Width | Dimensions |
|---|---|---|---|---|
| Flat | Living Room | 3.5 m | 3.3 m | 3.5 m x 3.3 m |
| Flat | Dining Room | 3.5 m | 3.3 m | 3.5 m x 3.3 m |
| Flat | Kitchen | 3.3 m | 2.7 m | 3.3 m x 2.7 m |
| Flat | Primary Bedroom | 3.5 m | 3 m | 3.5 m x 3 m |
| Flat | Bathroom | Measurements not available |
Contact Us
Contact us for more information
Priska Dietrich
Salesperson
www.priska-dietrich.c21.ca/
www.facebook.com/priskadietrich.realtor
twitter.com/DietrichPriska
www.linkedin.com/in/priska-dietrich-12452764/
408 Dundas St West
Whitby, Ontario L1N 2M7
(905) 666-0000
leadingedgerealty.c21.ca/


