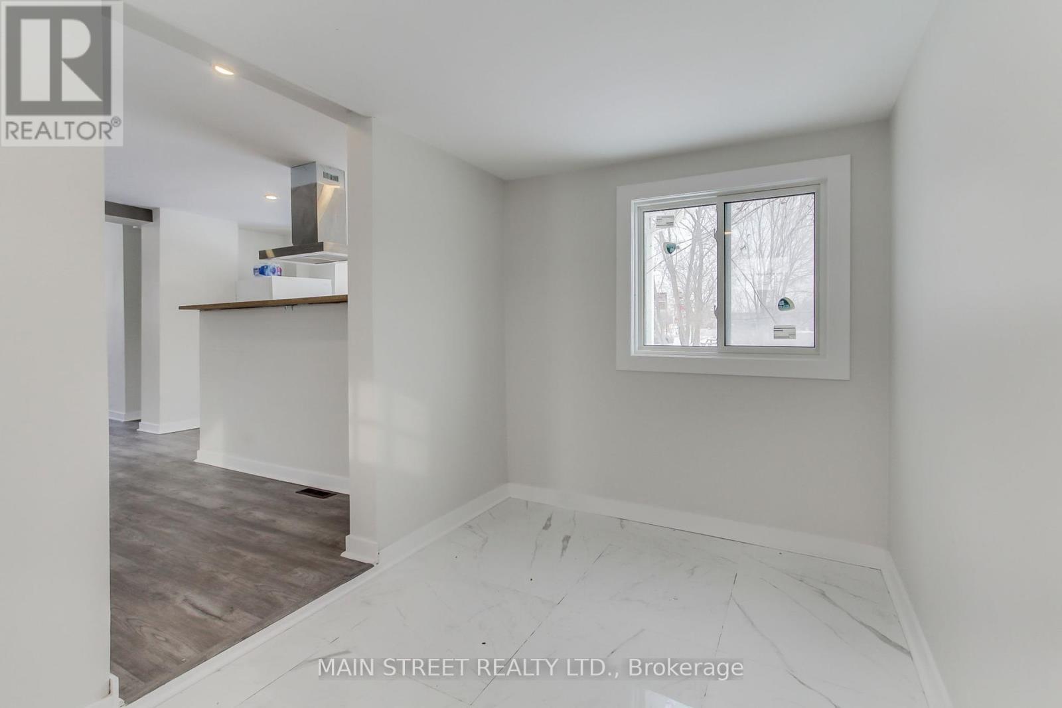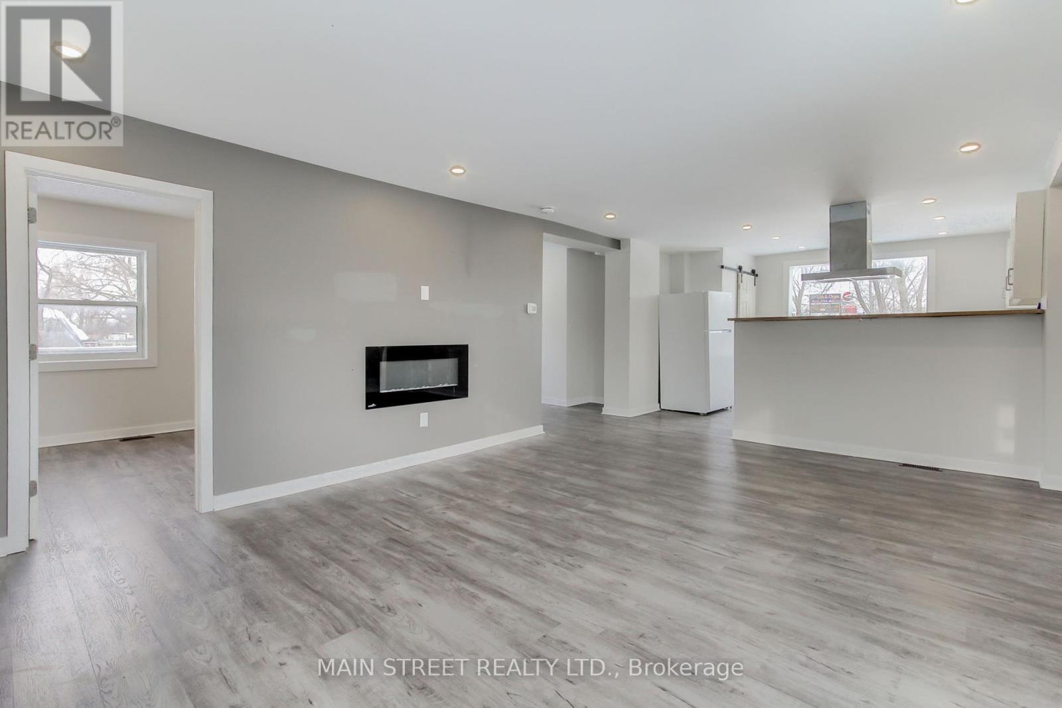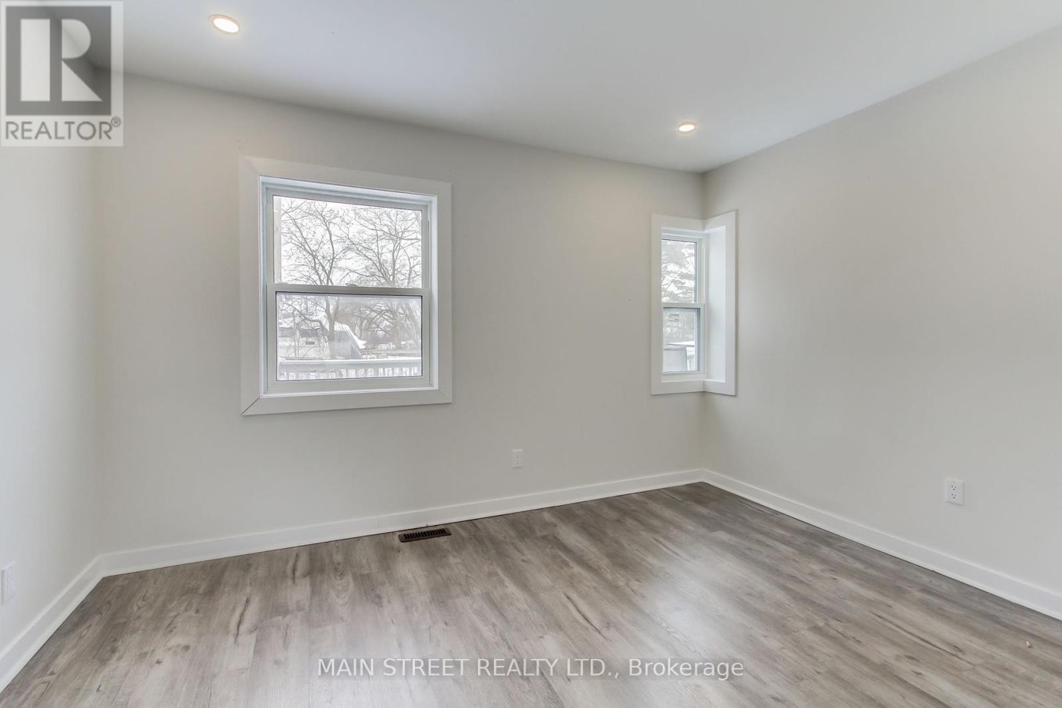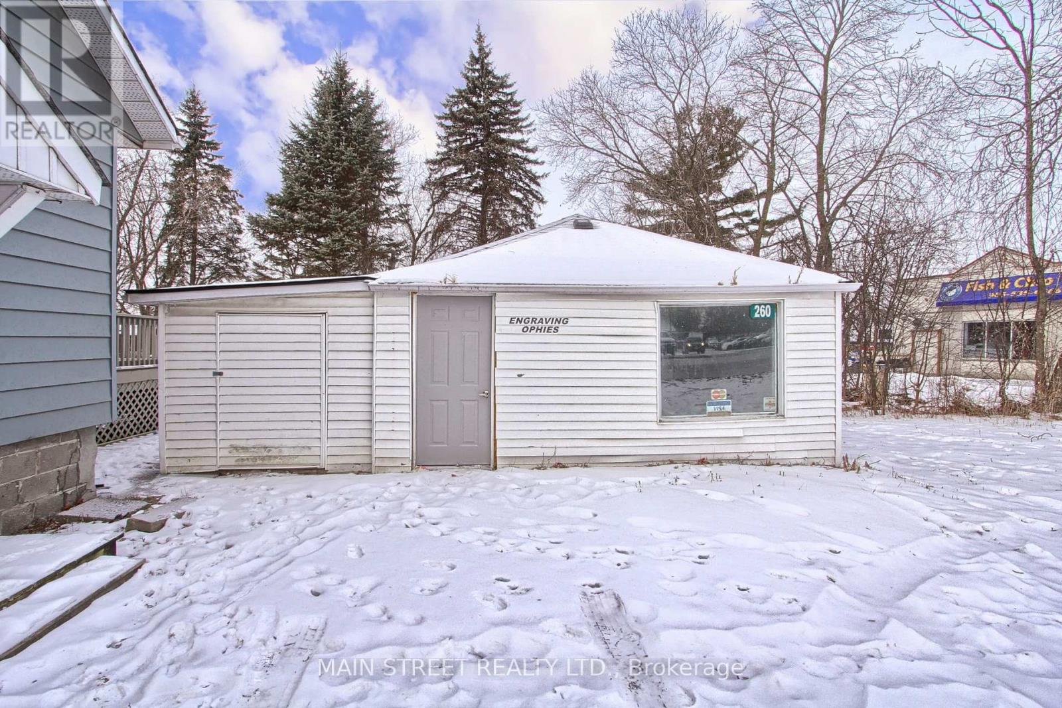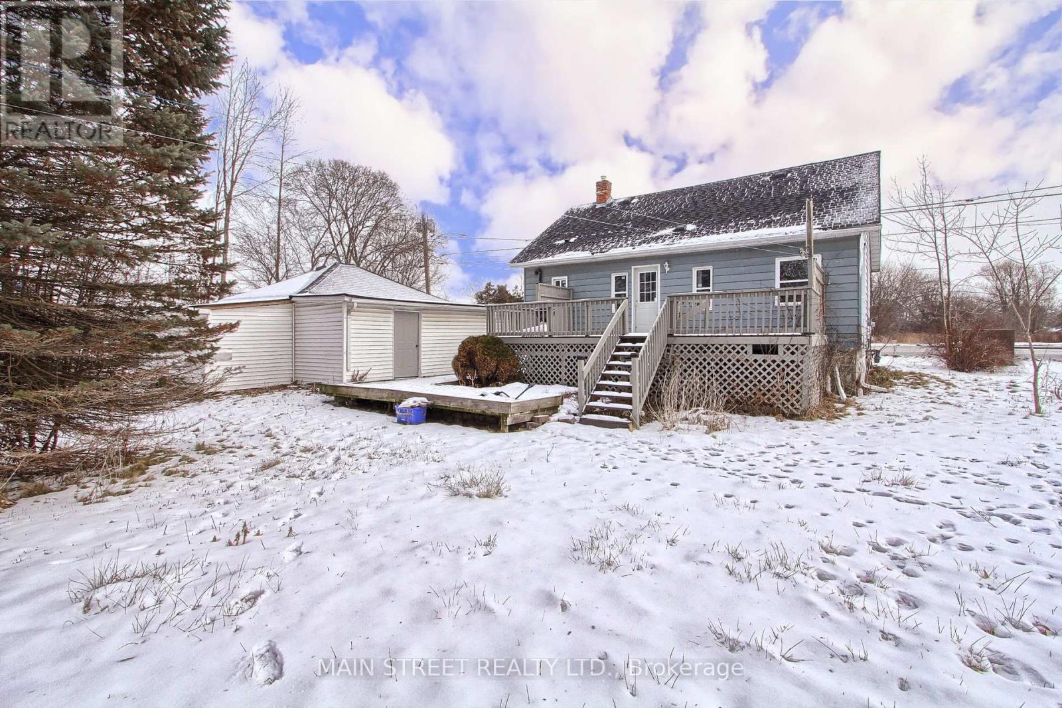260 The Queensway Road S Georgina, Ontario L4P 2B1
$699,000
Welcome to 260 The Queensway in Keswick! This charming home boasts 3 bedrooms and 2 bathrooms, along with a host of upgrades completed just two years ago. Step inside to discover a home refreshed with a New roof, upgraded insulation, a new furnace, New AC, New hot water tank, Washer and Dryer, New gas stove, All New windows, and a Beautiful New kitchen. Additionally, the property features a separate building that offers exciting potential whether you envision converting it into an apartment for rental income or utilizing it for a business endeavour, the possibilities are endless. Don't miss out on this opportunity to own a meticulously updated home with versatile options for additional space located near all amenities. (id:24801)
Property Details
| MLS® Number | N11941750 |
| Property Type | Single Family |
| Community Name | Keswick South |
| Parking Space Total | 5 |
Building
| Bathroom Total | 2 |
| Bedrooms Above Ground | 3 |
| Bedrooms Total | 3 |
| Appliances | Water Heater, Dryer, Washer |
| Basement Type | Full |
| Construction Style Attachment | Detached |
| Cooling Type | Central Air Conditioning |
| Exterior Finish | Aluminum Siding |
| Fireplace Present | Yes |
| Flooring Type | Laminate |
| Foundation Type | Unknown |
| Half Bath Total | 1 |
| Heating Fuel | Natural Gas |
| Heating Type | Forced Air |
| Stories Total | 2 |
| Size Interior | 1,100 - 1,500 Ft2 |
| Type | House |
| Utility Water | Municipal Water |
Land
| Acreage | No |
| Sewer | Sanitary Sewer |
| Size Depth | 102 Ft ,3 In |
| Size Frontage | 91 Ft ,2 In |
| Size Irregular | 91.2 X 102.3 Ft ; Irreguar |
| Size Total Text | 91.2 X 102.3 Ft ; Irreguar |
Rooms
| Level | Type | Length | Width | Dimensions |
|---|---|---|---|---|
| Main Level | Living Room | 5.85 m | 4.15 m | 5.85 m x 4.15 m |
| Main Level | Dining Room | 5.85 m | 4.15 m | 5.85 m x 4.15 m |
| Main Level | Kitchen | 4.15 m | 3.55 m | 4.15 m x 3.55 m |
| Main Level | Primary Bedroom | 3.4 m | 2.1 m | 3.4 m x 2.1 m |
| Upper Level | Bedroom 2 | 3.7 m | 3.35 m | 3.7 m x 3.35 m |
| Upper Level | Bedroom 3 | 4.75 m | 3.35 m | 4.75 m x 3.35 m |
Contact Us
Contact us for more information
Chris Cartwright
Broker
www.teamcartwright.ca/
www.facebook.com/chriscartwrightsales/?ref=aymt_homepage_panel&eid=ARCf0RUiFKFk13HTF4FOQL16d
150 Main Street S.
Newmarket, Ontario L3Y 3Z1
(905) 853-5550
(905) 853-5597
www.mainstreetrealtyltd.com





