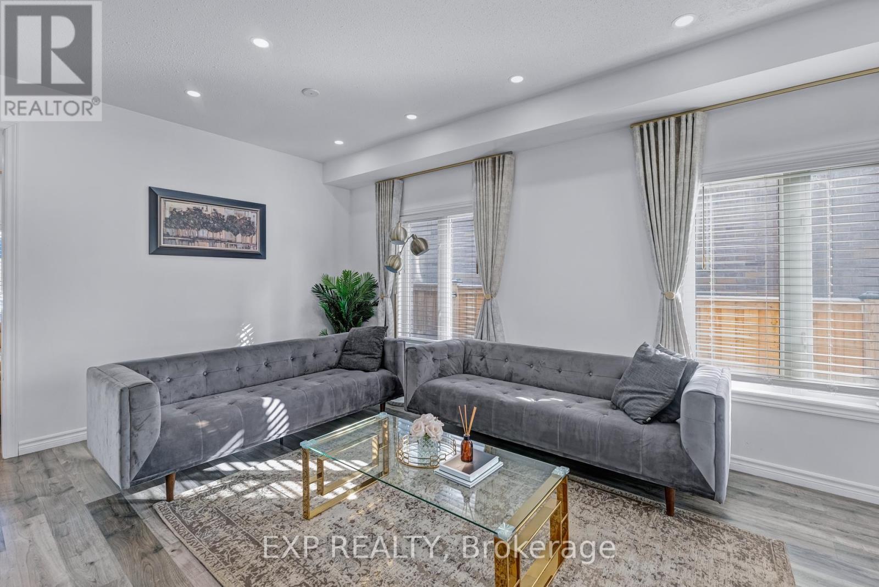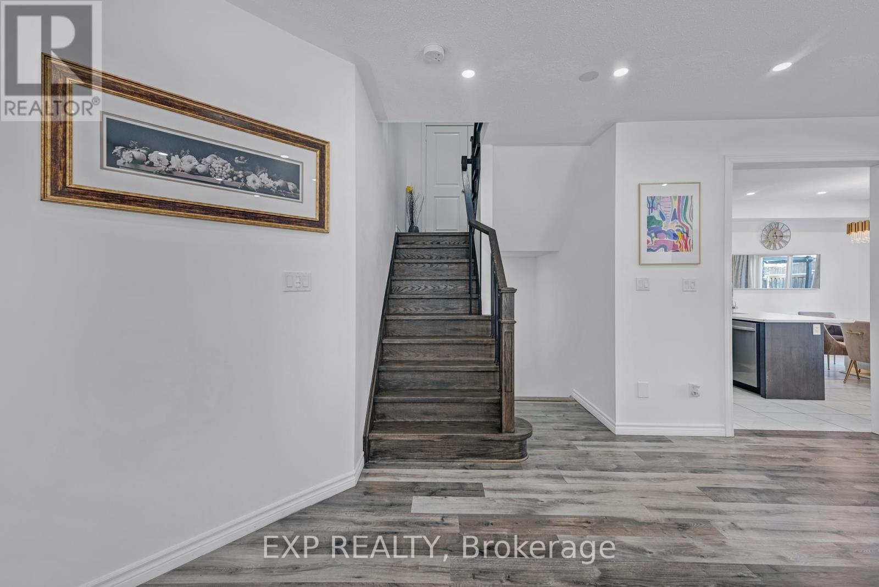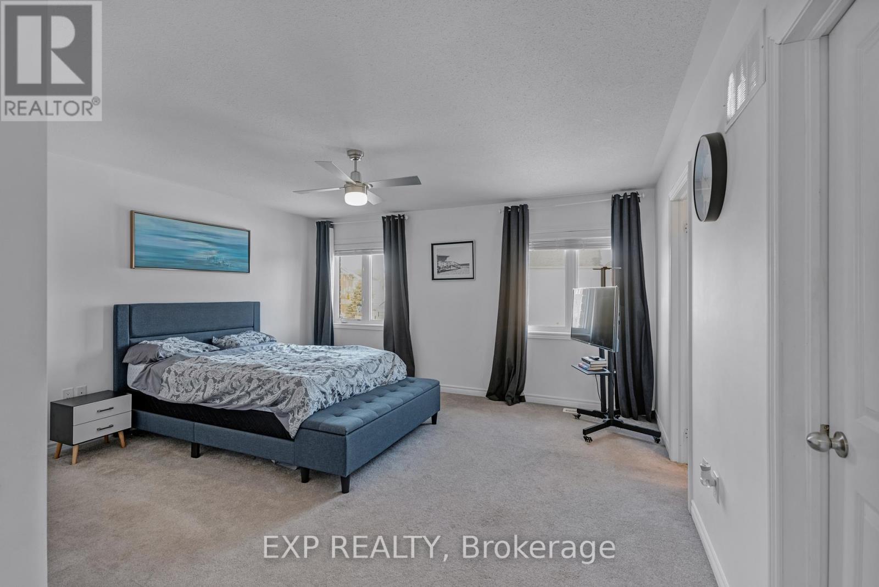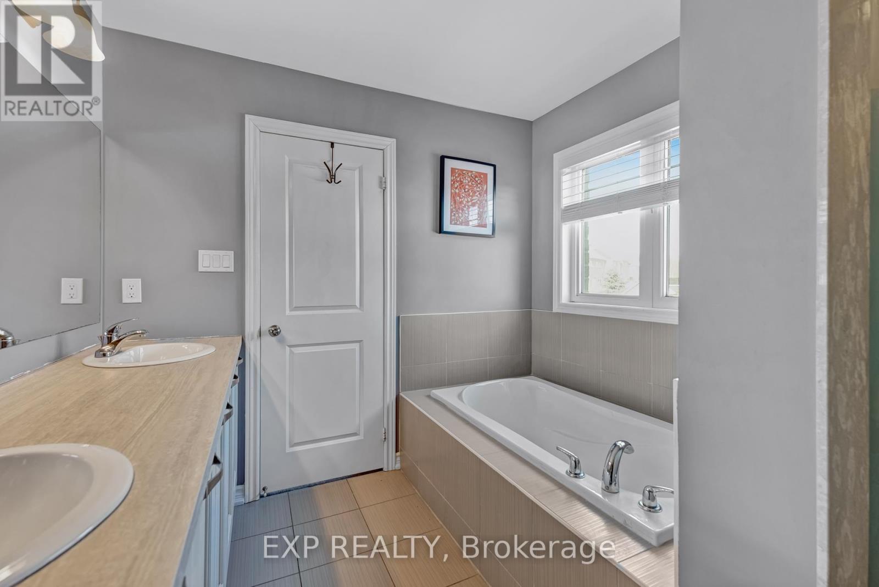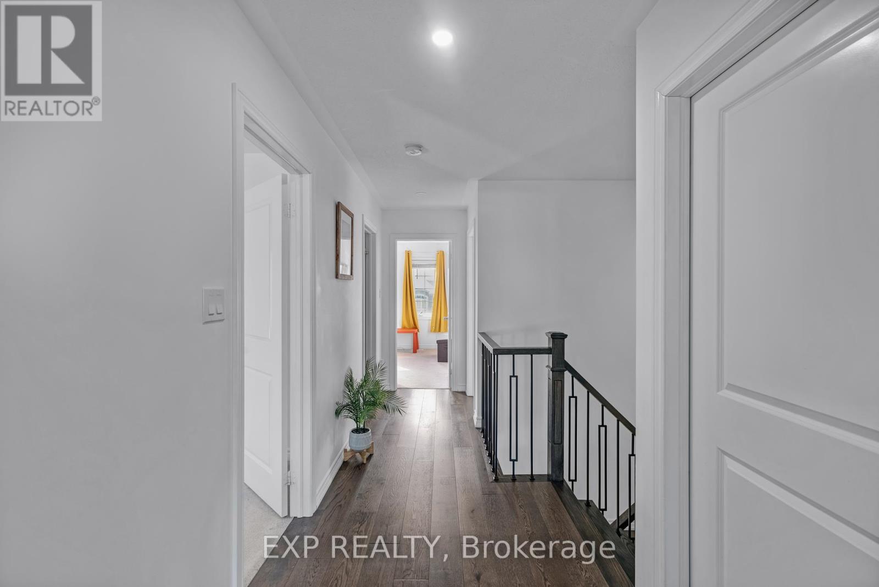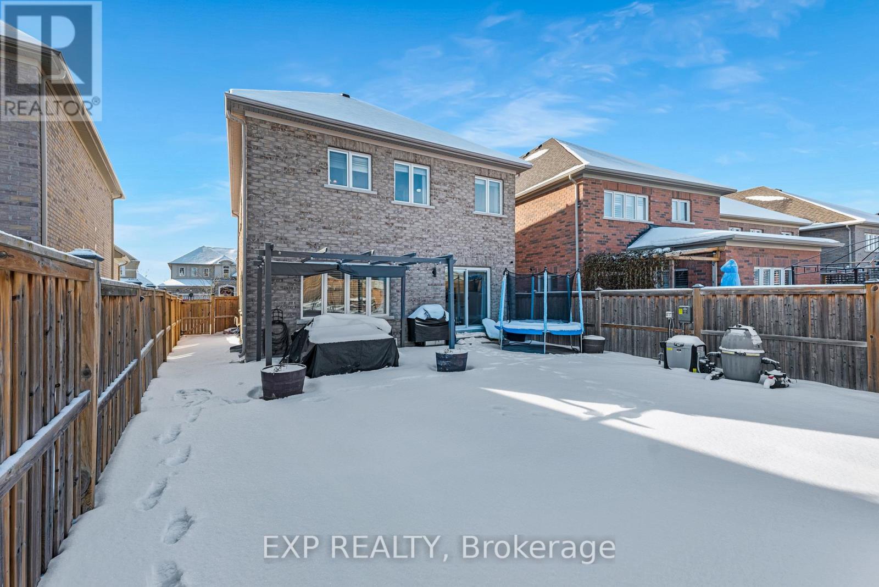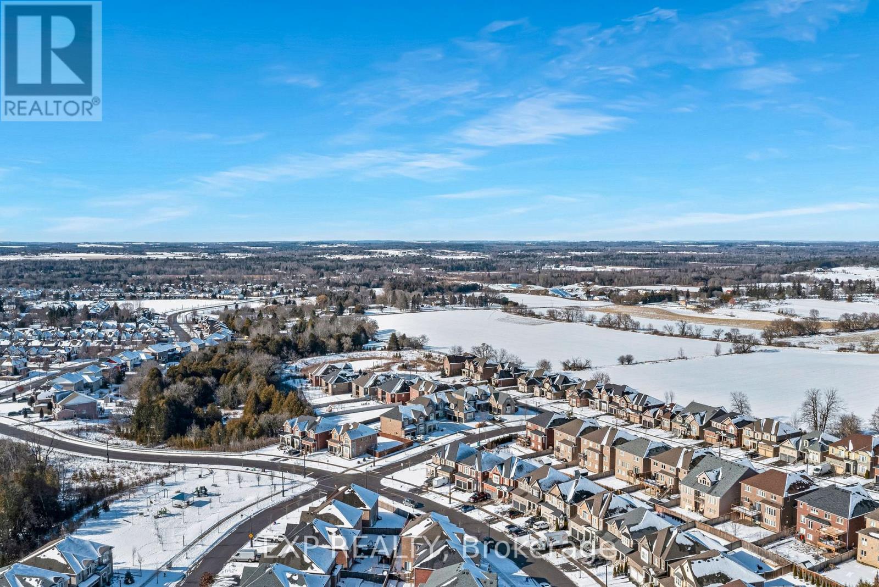58 Vivian Creek Road East Gwillimbury, Ontario L0G 1M0
$1,250,000
Welcome to 58 Vivian Creek Road, a beautifully maintained 4-bedroom, 3-bathroom detached home in Mount Albert, East Gwillimbury. Situated on a premium 39.88 x 136.5-foot lot, the main floor boasts 9"" ceilings and an open layout. The modern eat-in kitchen features stainless steel appliances and flows into a cozy family room with backyard views. A charming tumbled stone patio offers a great space for outdoor dining. Upstairs, the primary bedroom is a private retreat with double doors, a spacious walk-in closet, and a luxurious 5-piece ensuite. Three additional bedrooms share a modern 4-piece bathroom. The full-height unfinished basement awaits your customization. The backyard is a true oasis with a fully fenced yard, an above-ground, heated saltwater pool, and a tumbled stone patio ideal for entertaining. Additional features include a double-car garage, private driveway, central air, and forced air heating. Conveniently located near schools and parks, this home is perfect for creating lasting memories. Don't miss out on this opportunity! (id:24801)
Open House
This property has open houses!
12:00 pm
Ends at:2:00 pm
1:00 pm
Ends at:3:00 pm
Property Details
| MLS® Number | N11941780 |
| Property Type | Single Family |
| Community Name | Mt Albert |
| Amenities Near By | Park |
| Community Features | Community Centre |
| Equipment Type | Water Heater |
| Parking Space Total | 4 |
| Pool Type | Above Ground Pool |
| Rental Equipment Type | Water Heater |
| Structure | Deck, Patio(s) |
Building
| Bathroom Total | 3 |
| Bedrooms Above Ground | 4 |
| Bedrooms Total | 4 |
| Amenities | Fireplace(s) |
| Appliances | Dishwasher, Dryer, Garage Door Opener, Hood Fan, Microwave, Refrigerator, Stove, Washer |
| Basement Development | Unfinished |
| Basement Type | N/a (unfinished) |
| Construction Style Attachment | Detached |
| Cooling Type | Central Air Conditioning |
| Exterior Finish | Brick, Stone |
| Fireplace Present | Yes |
| Flooring Type | Ceramic, Laminate, Carpeted |
| Foundation Type | Poured Concrete |
| Half Bath Total | 1 |
| Heating Fuel | Natural Gas |
| Heating Type | Forced Air |
| Stories Total | 2 |
| Size Interior | 2,000 - 2,500 Ft2 |
| Type | House |
| Utility Water | Municipal Water |
Parking
| Garage |
Land
| Acreage | No |
| Fence Type | Fenced Yard |
| Land Amenities | Park |
| Sewer | Sanitary Sewer |
| Size Depth | 136 Ft ,6 In |
| Size Frontage | 39 Ft ,10 In |
| Size Irregular | 39.9 X 136.5 Ft |
| Size Total Text | 39.9 X 136.5 Ft |
Rooms
| Level | Type | Length | Width | Dimensions |
|---|---|---|---|---|
| Second Level | Primary Bedroom | 5.01 m | 4.59 m | 5.01 m x 4.59 m |
| Second Level | Bedroom 2 | 4.32 m | 3.33 m | 4.32 m x 3.33 m |
| Second Level | Bedroom 3 | 4.51 m | 3.9 m | 4.51 m x 3.9 m |
| Second Level | Bedroom 4 | 3.32 m | 3.24 m | 3.32 m x 3.24 m |
| Main Level | Kitchen | 3.49 m | 3.1 m | 3.49 m x 3.1 m |
| Main Level | Living Room | 5.87 m | 5.75 m | 5.87 m x 5.75 m |
| Main Level | Family Room | 3.85 m | 3.68 m | 3.85 m x 3.68 m |
Contact Us
Contact us for more information
Frank Polsinello
Broker
www.youtube.com/embed/yHss4ZzvxQw
www.youtube.com/embed/j1VjV8D3sn8
www.greatertorontohomepros.com/
www.facebook.com/ThePolsinelloTeam
x.com/PolsinelloTeam
www.linkedin.com/in/polsinelloteam/
16700 Bayview Avenue Unit 209
Newmarket, Ontario L3X 1W1
(866) 530-7737
Brandon Polsinello
Salesperson
www.polsinello.ca/
www.facebook.com/PolsinelloTeam/
www.linkedin.com/in/brandon-polsinello-923b3157/
16700 Bayview Avenue Unit 209
Newmarket, Ontario L3X 1W1
(866) 530-7737






