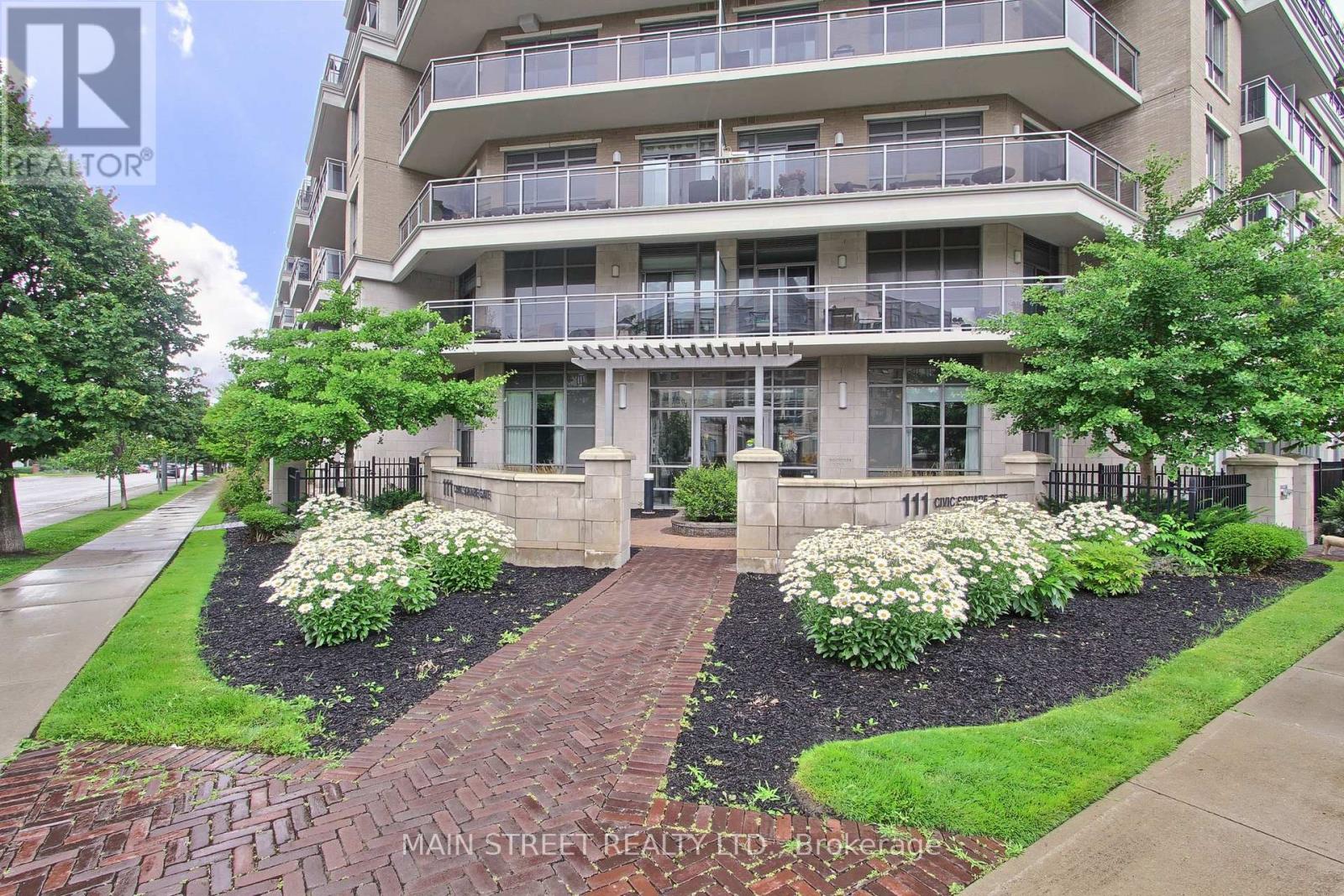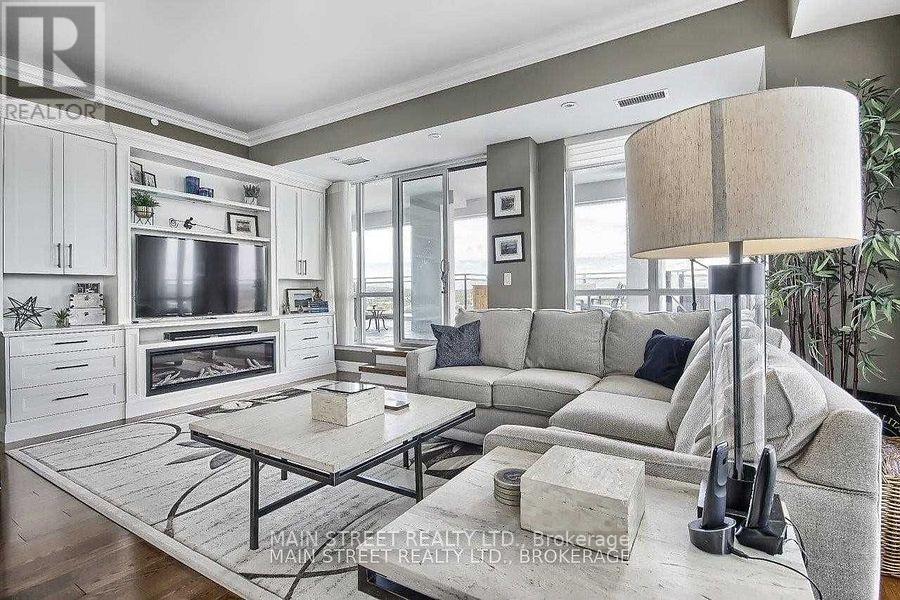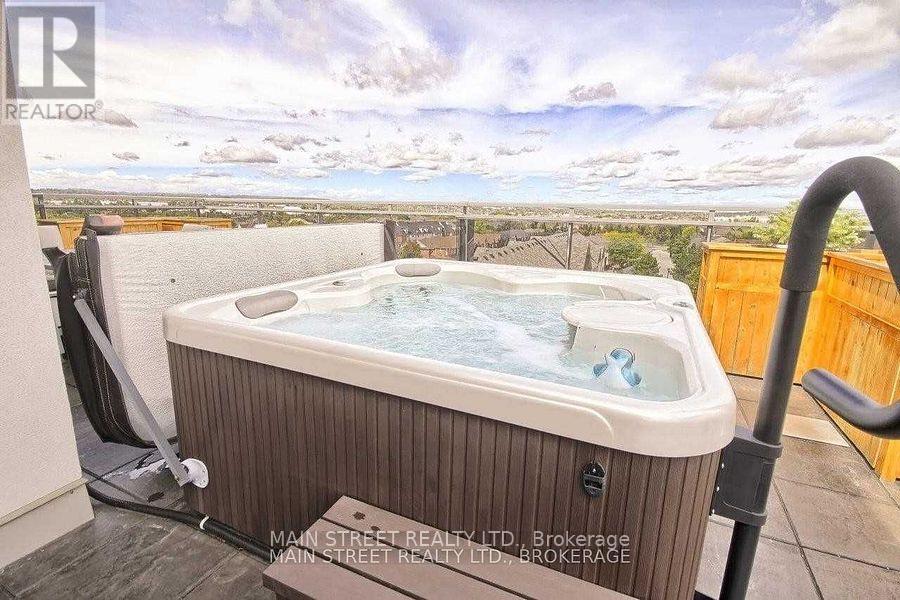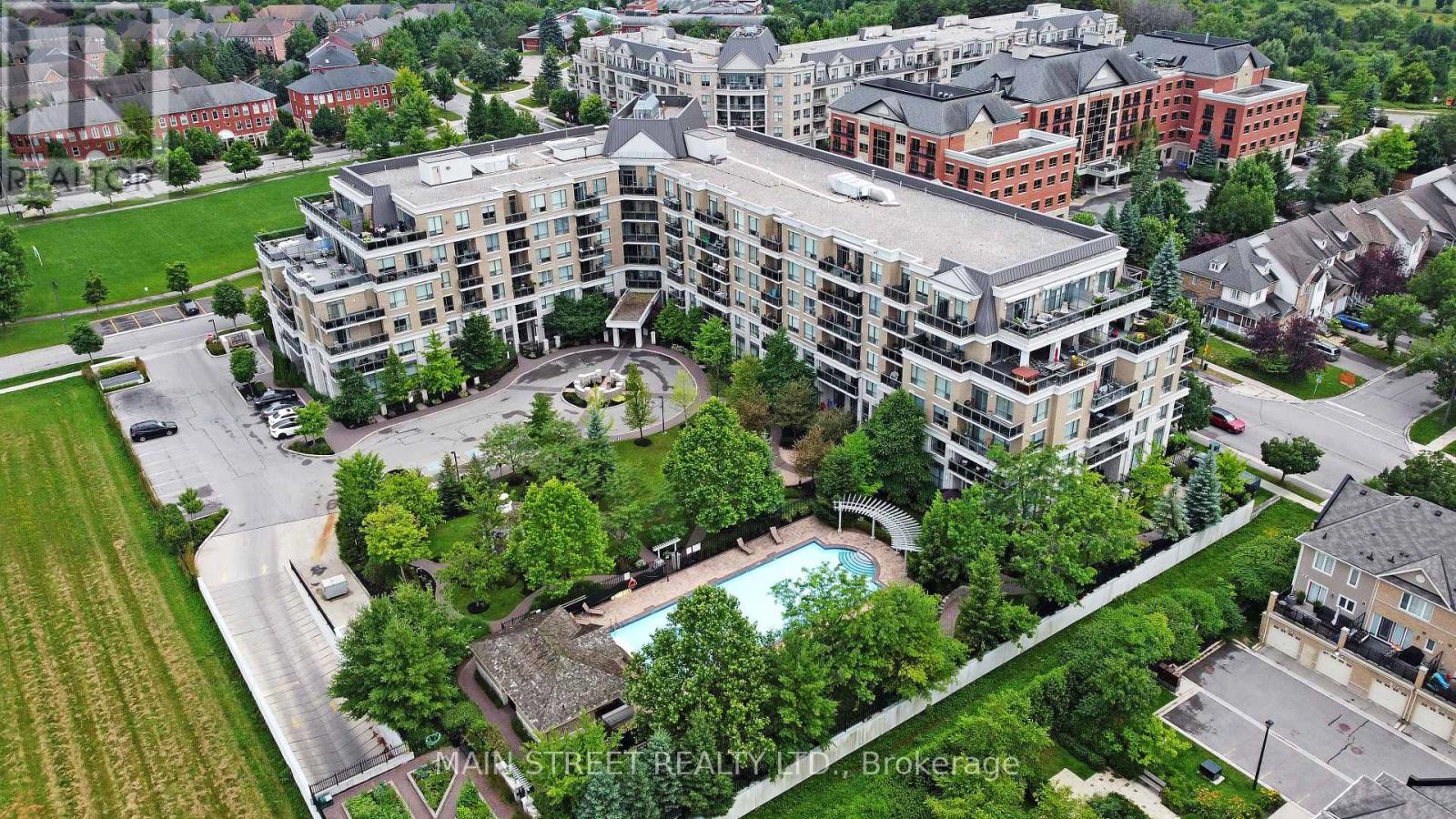514 - 111 Civic Square Gate Aurora, Ontario L4G 0S6
$5,000 Monthly
Exquisite Corner Penthouse with Unparalleled Views and Luxurious Features for Lease. Discover this rarely offered 1,659 sq. ft. corner lower penthouse, showcasing breathtaking unobstructed views of greenery, sunrises, and sunsets. With an impressive 1,150 sq. ft. of outdoor living space, this penthouse offers four separate walkouts, including a spacious terrace with an oversized hot tub, perfect for relaxation and entertaining. The open-concept interior features an enormous gourmet kitchen complete with a gas stove, double ovens, granite countertops, and upscale stainless steel appliances. Hardwood flooring runs throughout the living areas, while the foyer and bathrooms feature sleek porcelain tiles. The unit is adorned with silhouette blinds, crown moulding, and 10-foot smooth ceilings that amplify the natural light streaming through ceiling-to-floor windows. The great room boasts a built-in wall unit and freshly painted walls and freshly painted kitchen cabinetry, creating a modern and inviting space. The master suite offers a spacious walk-in closet and an elegant en-suite bathroom. Additional conveniences include a large laundry room with a built-in sink for added functionality. This penthouse is a harmonious blend of refined interiors and unparalleled outdoor living in a truly unique way. **** EXTRAS **** Beautiful Gardens, Salt Water Pool, Concierge, Hot Tub, Fitness & Hot Tub, Party/Media Room, Library. Close To Everything!! ***Optional To Be Furnished*** (id:24801)
Property Details
| MLS® Number | N11941852 |
| Property Type | Single Family |
| Community Name | Bayview Wellington |
| Community Features | Pet Restrictions |
| Features | In Suite Laundry |
| Parking Space Total | 2 |
Building
| Bathroom Total | 2 |
| Bedrooms Above Ground | 2 |
| Bedrooms Below Ground | 1 |
| Bedrooms Total | 3 |
| Amenities | Storage - Locker |
| Appliances | Oven - Built-in, Hot Tub, Window Coverings |
| Cooling Type | Central Air Conditioning |
| Exterior Finish | Brick |
| Fireplace Present | Yes |
| Flooring Type | Hardwood |
| Heating Fuel | Natural Gas |
| Heating Type | Forced Air |
| Size Interior | 1,600 - 1,799 Ft2 |
| Type | Apartment |
Parking
| Underground |
Land
| Acreage | No |
Rooms
| Level | Type | Length | Width | Dimensions |
|---|---|---|---|---|
| Flat | Great Room | 7.01 m | 6.4 m | 7.01 m x 6.4 m |
| Flat | Dining Room | 7.01 m | 4 m | 7.01 m x 4 m |
| Flat | Kitchen | 4.72 m | 2.71 m | 4.72 m x 2.71 m |
| Flat | Primary Bedroom | 4.57 m | 4.05 m | 4.57 m x 4.05 m |
| Flat | Bedroom 2 | 3.84 m | 3.05 m | 3.84 m x 3.05 m |
| Flat | Den | 3.54 m | 3.14 m | 3.54 m x 3.14 m |
| Flat | Laundry Room | 1.56 m | 1.55 m | 1.56 m x 1.55 m |
Contact Us
Contact us for more information
Marga Sandra Rival
Salesperson
150 Main Street S.
Newmarket, Ontario L3Y 3Z1
(905) 853-5550
(905) 853-5597
www.mainstreetrealtyltd.com





































