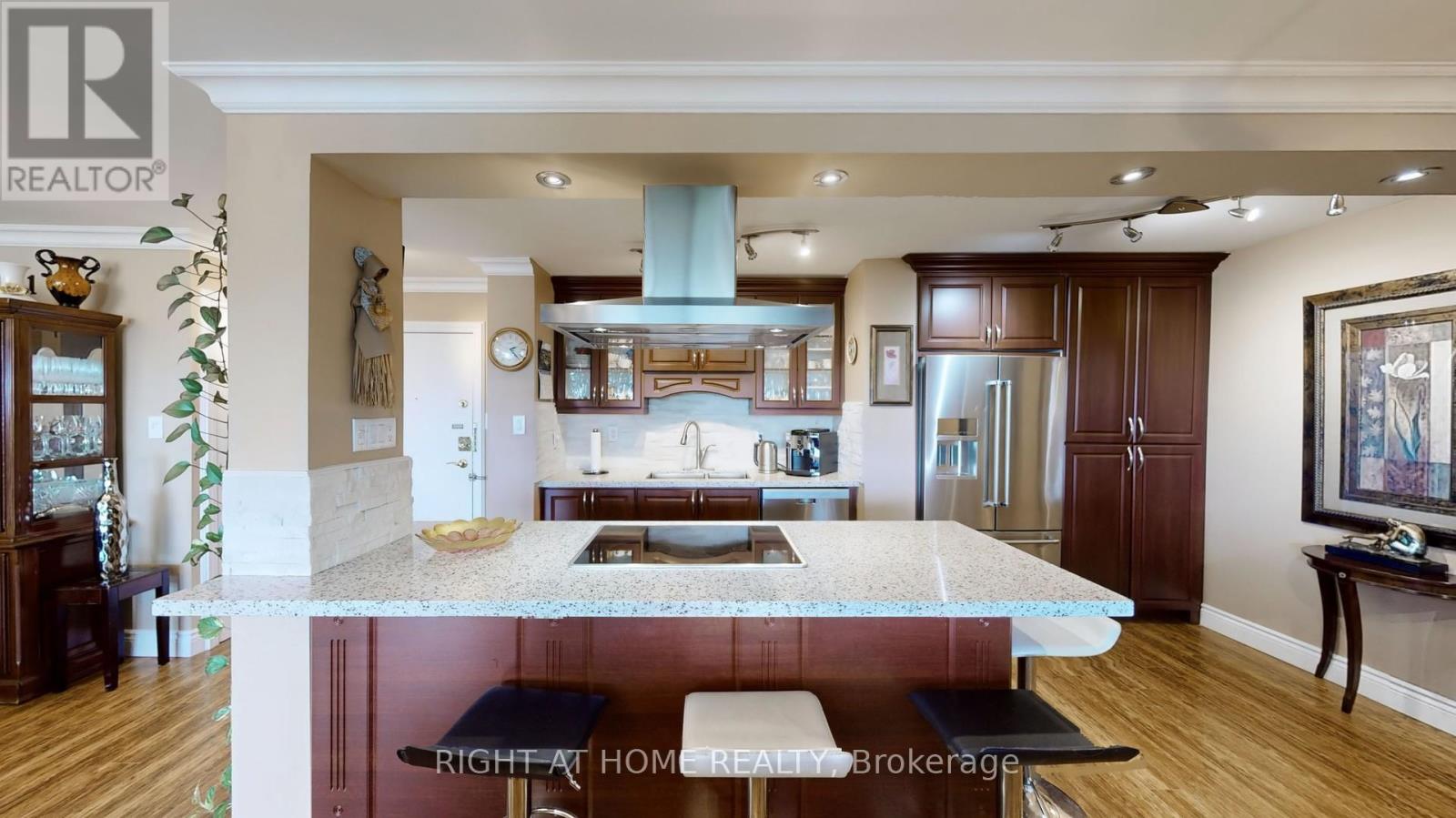2001 - 3100 Kirwin Avenue Mississauga, Ontario L5A 3S6
$619,900Maintenance, Cable TV, Common Area Maintenance, Heat, Electricity, Insurance, Parking, Water
$920.15 Monthly
Maintenance, Cable TV, Common Area Maintenance, Heat, Electricity, Insurance, Parking, Water
$920.15 Monthly'Live where you love'! Charming & tastefully updated condo nestled on 4 acres of parkland in the center of Mississauga. Complete renovation done with attention to details & quality materials. Custom designed, open concept kitchen features solid cabinets, ss appliances, breakfast bar, granite counter tops & a custom backsplash. The adjacent dining area overlooks spacious living room with w/o to the balcony with spectacular view of Toronto skyline & the lake. There's also a den used as a family room with cute electric fireplace. Spacious bedrooms, custom bathrooms, newer flooring thru-out, freshly painted walls make the living comfortable. Recently renovated building features new windows, lobby, refurbished balcony, modern elevators, updated hallways & underground garage. Excellent location - steps to Cooksville Go, transit, shopping (even SQ1), churches, hospital & more... **** EXTRAS **** b/i shelves in laundry room, cable & internet included in maintenance fee, spectacular parkland surrounding the building, pot lights, 2 newer a/c units (id:24801)
Property Details
| MLS® Number | W11941828 |
| Property Type | Single Family |
| Community Name | Cooksville |
| Amenities Near By | Park, Place Of Worship, Public Transit, Schools |
| Community Features | Pets Not Allowed |
| Features | Wooded Area, Balcony, In Suite Laundry |
| Parking Space Total | 1 |
| Structure | Tennis Court |
Building
| Bathroom Total | 2 |
| Bedrooms Above Ground | 2 |
| Bedrooms Below Ground | 1 |
| Bedrooms Total | 3 |
| Amenities | Recreation Centre, Visitor Parking, Fireplace(s) |
| Appliances | Blinds, Dishwasher, Dryer, Oven, Refrigerator, Stove, Washer |
| Cooling Type | Central Air Conditioning |
| Exterior Finish | Brick |
| Fire Protection | Security System |
| Fireplace Present | Yes |
| Fireplace Total | 1 |
| Flooring Type | Laminate |
| Heating Fuel | Natural Gas |
| Heating Type | Forced Air |
| Size Interior | 1,200 - 1,399 Ft2 |
| Type | Apartment |
Parking
| Underground |
Land
| Acreage | No |
| Land Amenities | Park, Place Of Worship, Public Transit, Schools |
| Surface Water | River/stream |
| Zoning Description | Rm7d5 |
Rooms
| Level | Type | Length | Width | Dimensions |
|---|---|---|---|---|
| Flat | Living Room | 8.3 m | 3.35 m | 8.3 m x 3.35 m |
| Flat | Dining Room | 8.3 m | 3.35 m | 8.3 m x 3.35 m |
| Flat | Kitchen | 4.7 m | 2.4 m | 4.7 m x 2.4 m |
| Flat | Den | 3.93 m | 2.8 m | 3.93 m x 2.8 m |
| Flat | Primary Bedroom | 4.33 m | 4.3 m | 4.33 m x 4.3 m |
| Flat | Bedroom | 4.5 m | 2.8 m | 4.5 m x 2.8 m |
| Flat | Laundry Room | 2.5 m | 1 m | 2.5 m x 1 m |
Contact Us
Contact us for more information
Anna Koziol
Salesperson
480 Eglinton Ave West #30, 106498
Mississauga, Ontario L5R 0G2
(905) 565-9200
(905) 565-6677
www.rightathomerealty.com/





































