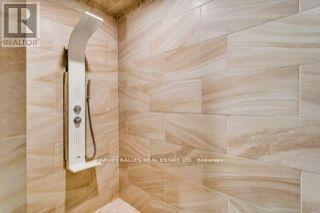58 Oliver Drive Tiny, Ontario L0L 2J0
$3,500 Monthly
This custom all brick home is just steps away from beautiful Balm Beach & stunning sunsets of Georgian Bay. Nestled on a quiet street in community full of outdoor activities. 9 foot ceilings & large windows offering plenty of natural light. Main floor laundry & bsmt laundry. Custom kitchen w/quartz countertops. New septic & leaching bed, new roof, new furnace, new 700 sq.ft composite deck! Brand new fence on both sides & wood on the beck. Freshly painted with few new appliances! Lorex cameras, Smart Ecobee wall unit & smart wifi door locks! Potential in-law suite on lower level. Tennis & pickle ball courts 3 min walk. (id:24801)
Property Details
| MLS® Number | S11941962 |
| Property Type | Single Family |
| Community Name | Perkinsfield |
| Amenities Near By | Beach, Hospital, Park |
| Parking Space Total | 4 |
Building
| Bathroom Total | 3 |
| Bedrooms Above Ground | 3 |
| Bedrooms Below Ground | 2 |
| Bedrooms Total | 5 |
| Appliances | Dishwasher, Dryer, Microwave, Stove, Washer |
| Architectural Style | Raised Bungalow |
| Basement Development | Finished |
| Basement Features | Walk Out |
| Basement Type | N/a (finished) |
| Construction Style Attachment | Detached |
| Cooling Type | Central Air Conditioning |
| Exterior Finish | Brick |
| Fireplace Present | Yes |
| Flooring Type | Hardwood, Ceramic |
| Heating Fuel | Natural Gas |
| Heating Type | Forced Air |
| Stories Total | 1 |
| Size Interior | 3,000 - 3,500 Ft2 |
| Type | House |
| Utility Water | Drilled Well |
Land
| Acreage | No |
| Land Amenities | Beach, Hospital, Park |
| Sewer | Septic System |
Rooms
| Level | Type | Length | Width | Dimensions |
|---|---|---|---|---|
| Lower Level | Bedroom 4 | 4.86 m | 3.34 m | 4.86 m x 3.34 m |
| Lower Level | Bedroom 5 | 6.68 m | 3.34 m | 6.68 m x 3.34 m |
| Lower Level | Living Room | 3.95 m | 3.03 m | 3.95 m x 3.03 m |
| Lower Level | Recreational, Games Room | 6.69 m | 3.95 m | 6.69 m x 3.95 m |
| Lower Level | Laundry Room | 2.31 m | 2.3 m | 2.31 m x 2.3 m |
| Main Level | Living Room | 5.62 m | 3.46 m | 5.62 m x 3.46 m |
| Main Level | Kitchen | 6.08 m | 3.46 m | 6.08 m x 3.46 m |
| Main Level | Primary Bedroom | 4.98 m | 3.56 m | 4.98 m x 3.56 m |
| Main Level | Bedroom 2 | 3.73 m | 3.03 m | 3.73 m x 3.03 m |
| Main Level | Bedroom 3 | 3.2 m | 3.15 m | 3.2 m x 3.15 m |
| Main Level | Laundry Room | 2.42 m | 1.81 m | 2.42 m x 1.81 m |
| Main Level | Foyer | 3.03 m | 1.6 m | 3.03 m x 1.6 m |
https://www.realtor.ca/real-estate/27845326/58-oliver-drive-tiny-perkinsfield-perkinsfield
Contact Us
Contact us for more information
Dragana Grgic
Salesperson
(416) 834-8919
2145 Avenue Road
Toronto, Ontario M5M 4B2
(416) 441-2888
www.harveykalles.com/




































