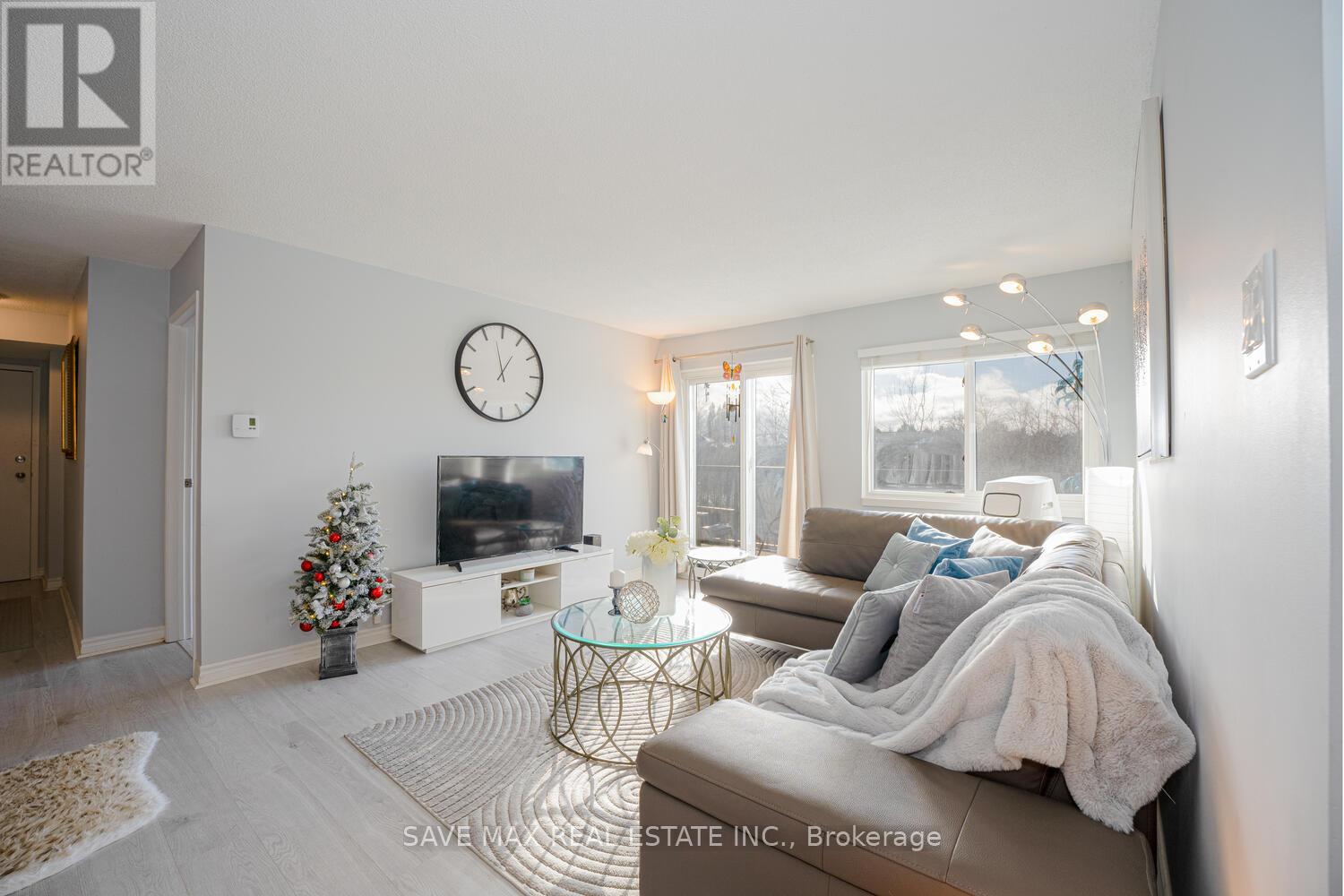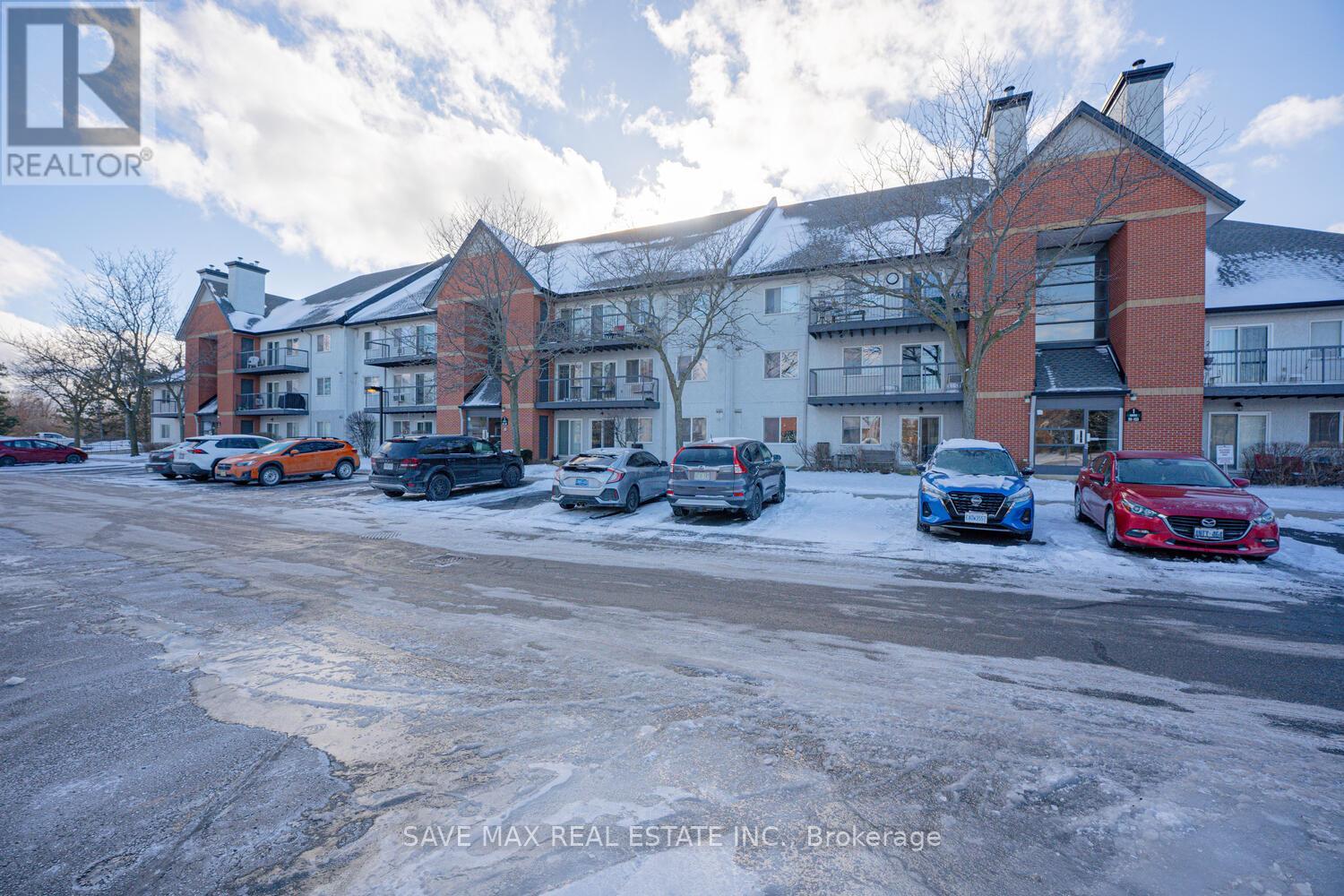224 - 1450 Glen Abbey Gate Oakville, Ontario L6M 2V7
$549,000Maintenance, Insurance, Parking, Water
$610.10 Monthly
Maintenance, Insurance, Parking, Water
$610.10 MonthlyStep into this charming approx. 950 Sqft condo, where modern elegance meets cozy functionality. Ideal for first-time buyers or savvy investors, this is your chance to own a space that truly feels like home. As you enter, you'll be welcomed by an expansive, open-concept floor plan that's perfect for daily living and effortless entertaining. Natural light pours into the living room, offering peaceful views of a scenic ravine, making it your personal sanctuary. The bedroom and the family room open up to a private balcony backing onto the ravine perfect for sipping your morning coffee, relaxing after work, or hosting close friends for casual get-togethers. The kitchen is designed with efficiency in mind, featuring plenty of cabinet space and an inviting layout that seamlessly connects to the living and dining areas. Its the ideal setup for both meal prep and socializing. Both bedrooms are spacious and cozy, with the primary bedroom acting as a true retreat it easily fits a king-sized bed, with room to spare, plus a luxurious ensuite bathroom and extensive his-and-her closets. The second bedroom is flexible, perfect for guests, an office, or even a nursery. Recently updated with laminate flooring in 2023, the condo boasts sleek, durable floors that add a fresh, modern touch and enhance the warmth of the space. With plenty of storage throughout, this condo includes a large ensuite locker/pantry with built-in shelving to keep everything organized. You'll also enjoy the convenience of one exclusive surface parking spot, plus plenty of visitor parking. Located in the desirable Glen Abbey community, this home is just steps from walking trails, top-rated schools, trendy shops, great dining, and easy access to public transit. Don't let this incredible opportunity slip by! **** EXTRAS **** Steps From Glen Abbey Recreation Centre! Minutes To Bronte GO With Easy Access To Highways Making It A Commuter's Dream! (id:24801)
Property Details
| MLS® Number | W11941947 |
| Property Type | Single Family |
| Community Name | Glen Abbey |
| Community Features | Pet Restrictions |
| Features | Balcony |
| Parking Space Total | 1 |
Building
| Bathroom Total | 2 |
| Bedrooms Above Ground | 2 |
| Bedrooms Total | 2 |
| Appliances | Dishwasher, Dryer, Refrigerator, Stove, Washer, Window Coverings |
| Exterior Finish | Brick |
| Heating Fuel | Electric |
| Heating Type | Baseboard Heaters |
| Size Interior | 900 - 999 Ft2 |
| Type | Apartment |
Land
| Acreage | No |
Rooms
| Level | Type | Length | Width | Dimensions |
|---|---|---|---|---|
| Main Level | Kitchen | 2.59 m | 2.33 m | 2.59 m x 2.33 m |
| Main Level | Dining Room | 3.7 m | 2.33 m | 3.7 m x 2.33 m |
| Main Level | Living Room | 4.67 m | 3.75 m | 4.67 m x 3.75 m |
| Main Level | Primary Bedroom | 3.55 m | 3.04 m | 3.55 m x 3.04 m |
| Main Level | Bathroom | 3.65 m | 3.5 m | 3.65 m x 3.5 m |
https://www.realtor.ca/real-estate/27845343/224-1450-glen-abbey-gate-oakville-glen-abbey-glen-abbey
Contact Us
Contact us for more information
Raman Dua
Broker of Record
(905) 216-7800
www.savemax.ca/
www.facebook.com/SaveMaxRealEstate/
twitter.com/SaveMaxRealty
www.linkedin.com/company/9374396?trk=tyah&trkInfo=clickedVertical%3Acompany%2CclickedEntityI
1550 Enterprise Rd #305
Mississauga, Ontario L4W 4P4
(905) 459-7900
(905) 216-7820
www.savemax.ca/
www.facebook.com/SaveMaxRealEstate/
www.linkedin.com/company/9374396?trk=tyah&trkInfo=clickedVertical%3Acompany%2CclickedEntityI
twitter.com/SaveMaxRealty
Hamdi Abbas Chola
Salesperson
1550 Enterprise Rd #305
Mississauga, Ontario L4W 4P4
(905) 459-7900
(905) 216-7820
www.savemax.ca/
www.facebook.com/SaveMaxRealEstate/
www.linkedin.com/company/9374396?trk=tyah&trkInfo=clickedVertical%3Acompany%2CclickedEntityI
twitter.com/SaveMaxRealty











































