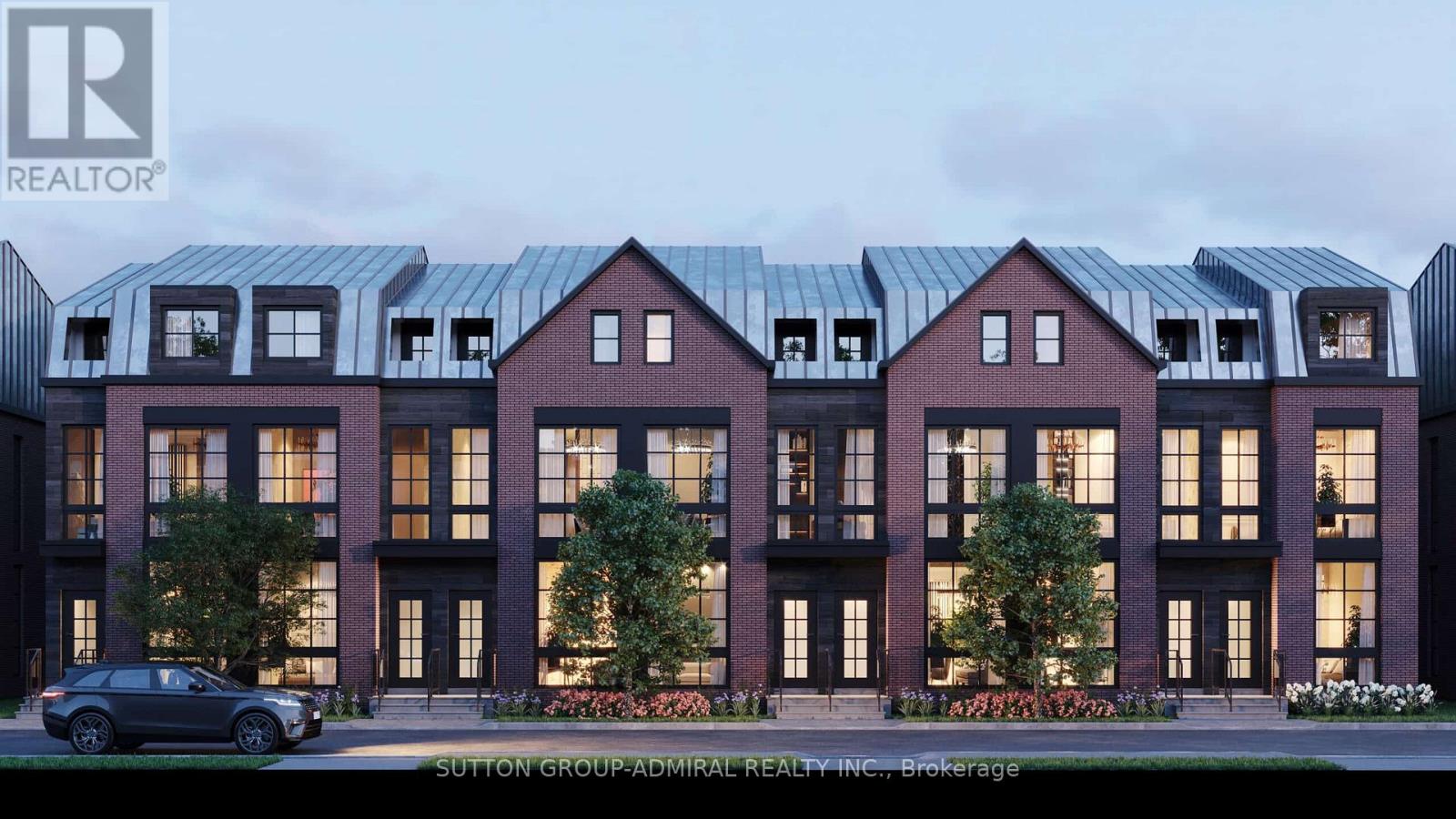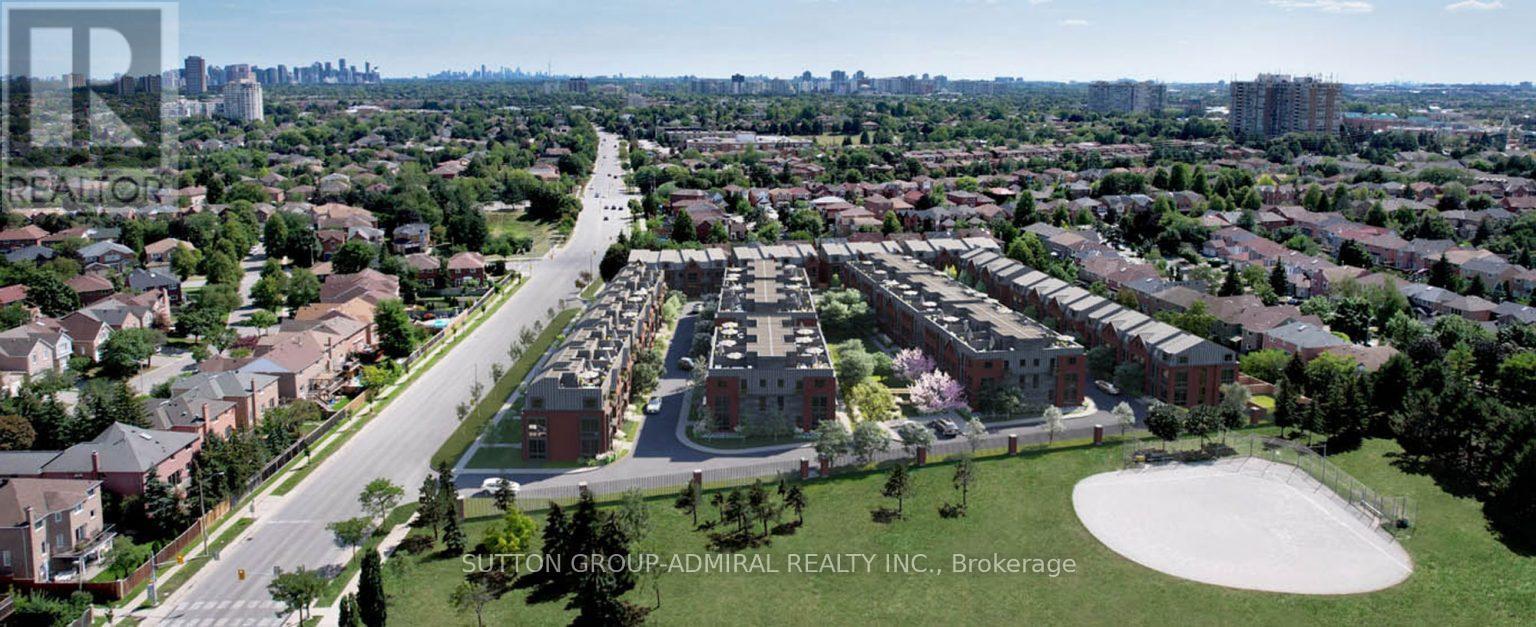43 - 300 Atkinson Avenue Vaughan, Ontario L4J 8A2
$1,630,000Maintenance, Parcel of Tied Land
$228.51 Monthly
Maintenance, Parcel of Tied Land
$228.51 Monthly**ASSIGNMENT SALE** Buy in 2025 for 2021 prices! Desirable Bonica 3 Collection of Rosewood Towns. This spacious 3-bed, 3-bath home boasts an open-concept main floor with a cozy living room featuring a fireplace, a stylish dining area, and a chef-inspired kitchen with extended cabinetry, a large centre island, quartz countertops, and high-end Thermador appliances. The entire 3rd floor is dedicated to the luxurious primary suite, complete with a 5-piece ensuite, two walk-in closets, and a private covered balcony. Two additional bedrooms are located on the 2nd floor. The basement offers a flexible room, laundry area, and direct access from the parking level. Thoughtfully upgraded with features like an EV car charger, in-suite elevator with access from the basement to the 3rd floor, pre-finished hardwood floors, smooth ceilings, and porcelain tile in the bathrooms. Enjoy convenient amenities including visitor parking, underground bicycle storage, EV charging stations, and a private playground. With attention to detail and modern finishes throughout, this home combines comfort, style, and functionality in a prime location. Minutes to Rosedale North Park, The Thornhill Club, Oakbank Pond Park, Thornhill Green Park, Rosedale Heights Public School, Promenade Shopping Centre for shopping and dining, easy access to Highway 407, public transit and so much more! **EXTRAS** Estimated POTL Monthly Fee: $228.51 covers amenities and road fees. (id:24801)
Property Details
| MLS® Number | N11942092 |
| Property Type | Single Family |
| Community Name | Uplands |
| Amenities Near By | Park, Place Of Worship, Public Transit, Schools |
| Community Features | Community Centre |
| Parking Space Total | 1 |
| Structure | Porch |
| View Type | City View |
Building
| Bathroom Total | 3 |
| Bedrooms Above Ground | 3 |
| Bedrooms Total | 3 |
| Amenities | Fireplace(s) |
| Appliances | Garage Door Opener Remote(s), Dishwasher, Dryer, Hood Fan, Microwave, Refrigerator, Stove, Washer, Window Coverings |
| Basement Development | Finished |
| Basement Type | N/a (finished) |
| Construction Style Attachment | Attached |
| Cooling Type | Central Air Conditioning |
| Exterior Finish | Brick, Vinyl Siding |
| Fire Protection | Alarm System |
| Fireplace Present | Yes |
| Fireplace Total | 1 |
| Foundation Type | Concrete |
| Half Bath Total | 1 |
| Heating Fuel | Natural Gas |
| Heating Type | Forced Air |
| Stories Total | 3 |
| Size Interior | 2,000 - 2,500 Ft2 |
| Type | Row / Townhouse |
| Utility Water | Municipal Water |
Land
| Acreage | No |
| Land Amenities | Park, Place Of Worship, Public Transit, Schools |
| Sewer | Sanitary Sewer |
| Size Total Text | Under 1/2 Acre |
https://www.realtor.ca/real-estate/27845807/43-300-atkinson-avenue-vaughan-uplands-uplands
Contact Us
Contact us for more information
David Elfassy
Broker
(416) 899-1199
www.teamelfassy.com/
www.facebook.com/daveelfassyrealestate
twitter.com/DaveElfassy
www.linkedin.com/in/daveelfassy/
1206 Centre Street
Thornhill, Ontario L4J 3M9
(416) 739-7200
(416) 739-9367
www.suttongroupadmiral.com/
Daniel Fisherman
Salesperson
www.teamelfassy.com/
1206 Centre Street
Thornhill, Ontario L4J 3M9
(416) 739-7200
(416) 739-9367
www.suttongroupadmiral.com/










